Luxury Bathroom with a Hot Tub Ideas and Designs
Refine by:
Budget
Sort by:Popular Today
81 - 100 of 713 photos
Item 1 of 3
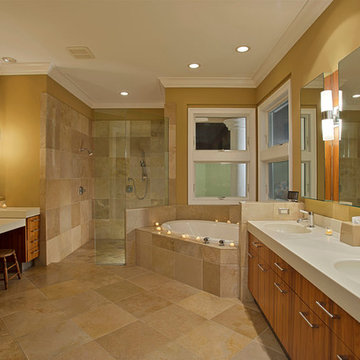
Randall Perry Photography
Design ideas for an expansive modern ensuite bathroom in New York with flat-panel cabinets, medium wood cabinets, a hot tub, a walk-in shower, a one-piece toilet, beige tiles, stone tiles, beige walls, ceramic flooring, a built-in sink and solid surface worktops.
Design ideas for an expansive modern ensuite bathroom in New York with flat-panel cabinets, medium wood cabinets, a hot tub, a walk-in shower, a one-piece toilet, beige tiles, stone tiles, beige walls, ceramic flooring, a built-in sink and solid surface worktops.
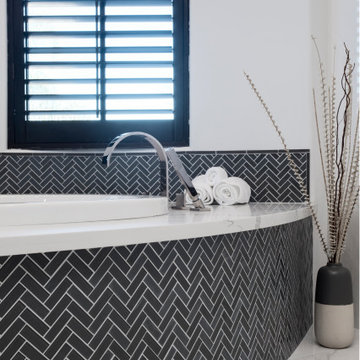
This Luxury Bathroom is every home-owners dream. We created this masterpiece with the help of one of our top designers to make sure ever inches the bathroom would be perfect. We are extremely happy this project turned out from the walk-in shower/steam room to the massive Vanity. Everything about this bathroom is made for luxury!
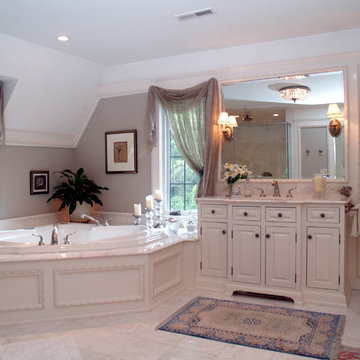
This is an example of a classic bathroom in Cleveland with a submerged sink, raised-panel cabinets, white cabinets, marble worktops, a hot tub, an alcove shower, a two-piece toilet, beige tiles and stone slabs.
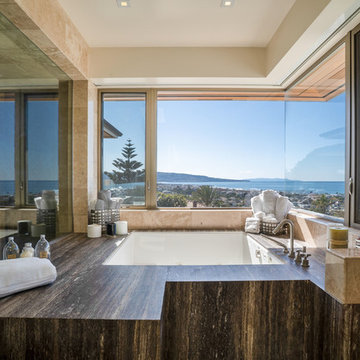
Large contemporary ensuite bathroom in San Diego with flat-panel cabinets, brown cabinets, a hot tub, a walk-in shower, a one-piece toilet, beige tiles, stone tiles, white walls, a built-in sink, marble worktops, a hinged door and multi-coloured worktops.
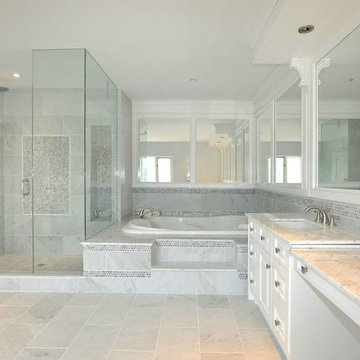
Beautiful White Bathroom with marble counter tops, floors, plus cozy jacuzzi, and corner shower.
Large classic ensuite bathroom in Toronto with shaker cabinets, white cabinets, a hot tub, a corner shower, white tiles, stone tiles, white walls, a submerged sink, marble worktops, marble flooring, blue floors, a hinged door and grey worktops.
Large classic ensuite bathroom in Toronto with shaker cabinets, white cabinets, a hot tub, a corner shower, white tiles, stone tiles, white walls, a submerged sink, marble worktops, marble flooring, blue floors, a hinged door and grey worktops.
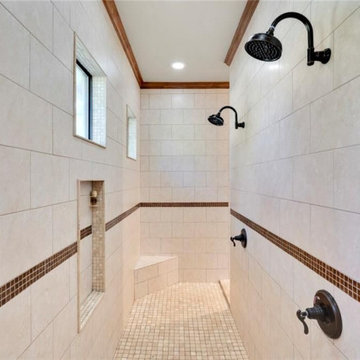
Mediterranean villa with a Spanish flair featuring a huge master bath with walk-thru shower and whirlpool tub.
This is an example of an expansive mediterranean ensuite wet room bathroom in Austin with recessed-panel cabinets, white cabinets, a hot tub, an open shower and a built in vanity unit.
This is an example of an expansive mediterranean ensuite wet room bathroom in Austin with recessed-panel cabinets, white cabinets, a hot tub, an open shower and a built in vanity unit.
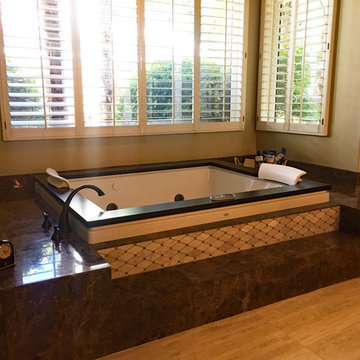
Opposite view of the tub deck. Oil rubbed bronze faucets and fixtures, throughout the bathroom, accentuate the theme. Oil rubbed bronze jet and drain trim was custom ordered for the tub also.
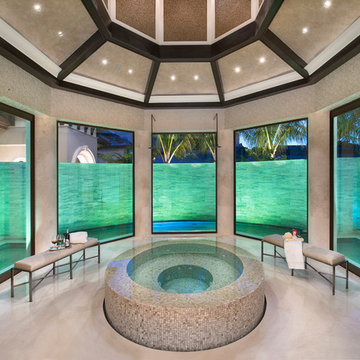
This luxurious Master Bath retreat features an infinity-edge spa, surrounded in mother-of-pearl mosaic tiles.
A floor-to-ceiling backdrop of curved windows look out onto a wading area from the Swimming Pool. While privacy is provided by a shimmering wall of blue glass tiles, with cascading waterfall.
With limestone flooring and modern amenities throughout, this serene space was designed to evoke feelings of comfort and relaxation, through a soothing, ‘spa-like’ atmosphere
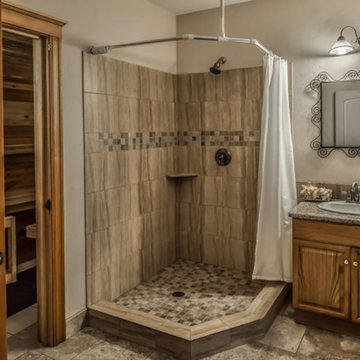
Sauna room
Design ideas for an expansive classic ensuite bathroom in Portland with recessed-panel cabinets, brown cabinets, a hot tub, a corner shower, a one-piece toilet, multi-coloured tiles, mosaic tiles, grey walls, ceramic flooring, a submerged sink, granite worktops, brown floors, an open shower and multi-coloured worktops.
Design ideas for an expansive classic ensuite bathroom in Portland with recessed-panel cabinets, brown cabinets, a hot tub, a corner shower, a one-piece toilet, multi-coloured tiles, mosaic tiles, grey walls, ceramic flooring, a submerged sink, granite worktops, brown floors, an open shower and multi-coloured worktops.
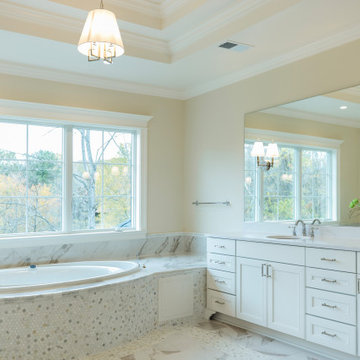
Inspiration for an expansive modern ensuite bathroom in DC Metro with beaded cabinets, white cabinets, a hot tub, a walk-in shower, white walls, marble flooring, marble worktops, beige floors, an open shower, white worktops, double sinks and a built in vanity unit.
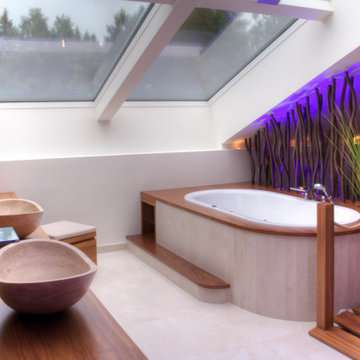
Besonderheit: Moderner Style, mit warmen Holz und Farben
Konzept: Vollkonzept und komplettes Interiore-Design Stefan Necker – Tegernseer Badmanufaktur
Projektart: Renovierung/Umbau und Entkernung gesamtes Dachgeschoss ( Bad, Schlafzimmer, Ankeide) Projektkat: EFH / Dachgeschoss
Umbaufläche ca. 70 qm
Produkte: Sauna, Whirlpool,Dampfdusche, Ruhenereich, Doppelwaschtischmit Möbel, Schminkschrank KNX-Elektroinstallation, Smart-Home-Lichtsteuerung
Leistung: Entkernung, Heizkesselkomplettanlage im Keller, Neuaufbau Dachflächenisolierung & Dampfsperre, Panoramafenster mit elektrischer Beschattung, Dachflächenfenster sonst, Balkon/Terassenverglasung, Trennglaswand zum Schlafzimmer, Kafeebar, Kamin, Schafzimmer, Ankleideimmer, Sound, Multimedia und Aussenbeschallung
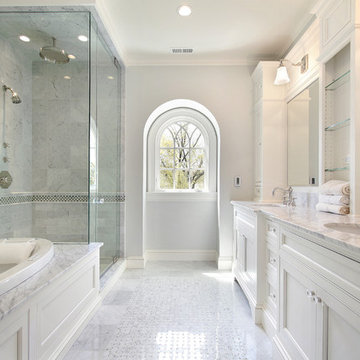
Based in New York, with over 50 years in the industry our business is built on a foundation of steadfast commitment to client satisfaction.
This is an example of a medium sized traditional ensuite bathroom in New York with glass-front cabinets, white cabinets, a hot tub, a walk-in shower, a two-piece toilet, white tiles, porcelain tiles, white walls, porcelain flooring, a submerged sink, marble worktops, white floors and a hinged door.
This is an example of a medium sized traditional ensuite bathroom in New York with glass-front cabinets, white cabinets, a hot tub, a walk-in shower, a two-piece toilet, white tiles, porcelain tiles, white walls, porcelain flooring, a submerged sink, marble worktops, white floors and a hinged door.
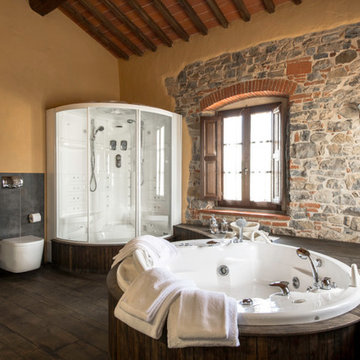
Client: CV Villas
Photographer: Henry Woide
Portfolio: www.henrywoide.co.uk
Inspiration for a large contemporary bathroom in London with a console sink, a hot tub, a corner shower, a wall mounted toilet and dark hardwood flooring.
Inspiration for a large contemporary bathroom in London with a console sink, a hot tub, a corner shower, a wall mounted toilet and dark hardwood flooring.
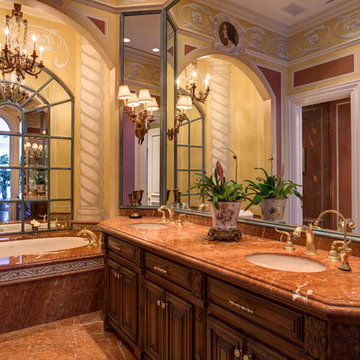
Randall Perry Photography
Design ideas for a large mediterranean ensuite bathroom in New York with raised-panel cabinets, medium wood cabinets, a hot tub, a walk-in shower, a two-piece toilet, porcelain tiles, red walls, marble flooring, a built-in sink, marble worktops and brown tiles.
Design ideas for a large mediterranean ensuite bathroom in New York with raised-panel cabinets, medium wood cabinets, a hot tub, a walk-in shower, a two-piece toilet, porcelain tiles, red walls, marble flooring, a built-in sink, marble worktops and brown tiles.
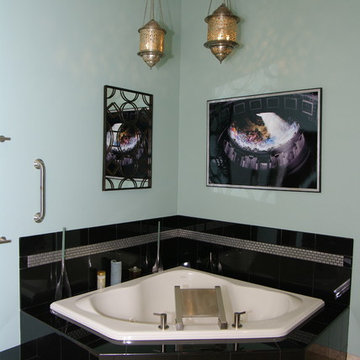
Katie Rudderham Photography
Photo of an expansive traditional bathroom in Phoenix with a hot tub, black tiles, blue walls, travertine flooring and beige floors.
Photo of an expansive traditional bathroom in Phoenix with a hot tub, black tiles, blue walls, travertine flooring and beige floors.
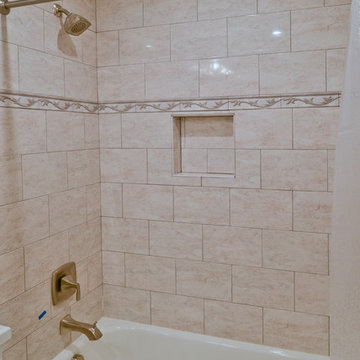
For this couple, planning to move back to their rambler home in Arlington after living overseas for few years, they were ready to get rid of clutter, clean up their grown-up kids’ boxes, and transform their home into their dream home for their golden years.
The old home included a box-like 8 feet x 10 feet kitchen, no family room, three small bedrooms and two back to back small bathrooms. The laundry room was located in a small dark space of the unfinished basement.
This home is located in a cul-de-sac, on an uphill lot, of a very secluded neighborhood with lots of new homes just being built around them.
The couple consulted an architectural firm in past but never were satisfied with the final plans. They approached Michael Nash Custom Kitchens hoping for fresh ideas.
The backyard and side yard are wooded and the existing structure was too close to building restriction lines. We developed design plans and applied for special permits to achieve our client’s goals.
The remodel includes a family room, sunroom, breakfast area, home office, large master bedroom suite, large walk-in closet, main level laundry room, lots of windows, front porch, back deck, and most important than all an elevator from lower to upper level given them and their close relative a necessary easier access.
The new plan added extra dimensions to this rambler on all four sides. Starting from the front, we excavated to allow a first level entrance, storage, and elevator room. Building just above it, is a 12 feet x 30 feet covered porch with a leading brick staircase. A contemporary cedar rail with horizontal stainless steel cable rail system on both the front porch and the back deck sets off this project from any others in area. A new foyer with double frosted stainless-steel door was added which contains the elevator.
The garage door was widened and a solid cedar door was installed to compliment the cedar siding.
The left side of this rambler was excavated to allow a storage off the garage and extension of one of the old bedrooms to be converted to a large master bedroom suite, master bathroom suite and walk-in closet.
We installed matching brick for a seam-less exterior look.
The entire house was furnished with new Italian imported highly custom stainless-steel windows and doors. We removed several brick and block structure walls to put doors and floor to ceiling windows.
A full walk in shower with barn style frameless glass doors, double vanities covered with selective stone, floor to ceiling porcelain tile make the master bathroom highly accessible.
The other two bedrooms were reconfigured with new closets, wider doorways, new wood floors and wider windows. Just outside of the bedroom, a new laundry room closet was a major upgrade.
A second HVAC system was added in the attic for all new areas.
The back side of the master bedroom was covered with floor to ceiling windows and a door to step into a new deck covered in trex and cable railing. This addition provides a view to wooded area of the home.
By excavating and leveling the backyard, we constructed a two story 15’x 40’ addition that provided the tall ceiling for the family room just adjacent to new deck, a breakfast area a few steps away from the remodeled kitchen. Upscale stainless-steel appliances, floor to ceiling white custom cabinetry and quartz counter top, and fun lighting improved this back section of the house with its increased lighting and available work space. Just below this addition, there is extra space for exercise and storage room. This room has a pair of sliding doors allowing more light inside.
The right elevation has a trapezoid shape addition with floor to ceiling windows and space used as a sunroom/in-home office. Wide plank wood floors were installed throughout the main level for continuity.
The hall bathroom was gutted and expanded to allow a new soaking tub and large vanity. The basement half bathroom was converted to a full bathroom, new flooring and lighting in the entire basement changed the purpose of the basement for entertainment and spending time with grandkids.
Off white and soft tone were used inside and out as the color schemes to make this rambler spacious and illuminated.
Final grade and landscaping, by adding a few trees, trimming the old cherry and walnut trees in backyard, saddling the yard, and a new concrete driveway and walkway made this home a unique and charming gem in the neighborhood.
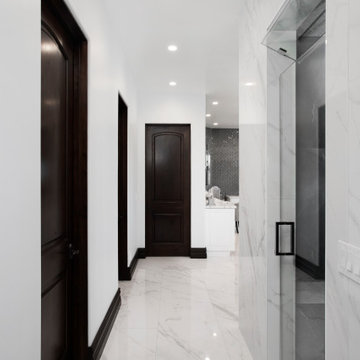
This Luxury Bathroom is every home-owners dream. We created this masterpiece with the help of one of our top designers to make sure ever inches the bathroom would be perfect. We are extremely happy this project turned out from the walk-in shower/steam room to the massive Vanity. Everything about this bathroom is made for luxury!
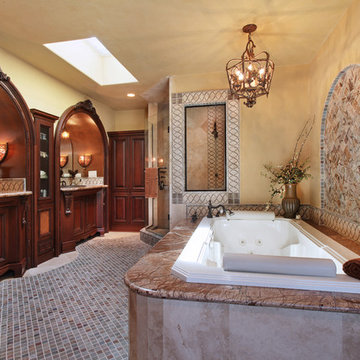
Designer: Ayeshah Toorani Morin, CMKBD
Cabinets: WoodMode
Jeri Koegel photography
Design ideas for an expansive mediterranean ensuite bathroom in Orange County with freestanding cabinets, dark wood cabinets, a hot tub, a corner shower, multi-coloured tiles, mosaic tiles, beige walls, porcelain flooring, a submerged sink and granite worktops.
Design ideas for an expansive mediterranean ensuite bathroom in Orange County with freestanding cabinets, dark wood cabinets, a hot tub, a corner shower, multi-coloured tiles, mosaic tiles, beige walls, porcelain flooring, a submerged sink and granite worktops.
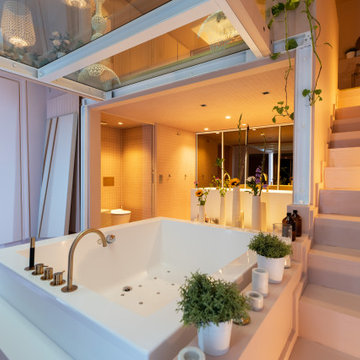
Enfin, l’espace nuit se trouve en mezzanine, les deux chambres se font face grâce à des grandes portes verrières et sont séparées par un salon chaleureux avec coiffeuse, sans oublier son incroyable passerelle et garde-corps en en verre qui donnent sur la salle de bain, accessible depuis un escalier. Ici aussi le rose est ominiprésent mais on craque surtout pour son immense jacuzzi idéal pour se détendre en famille ou entre amis.
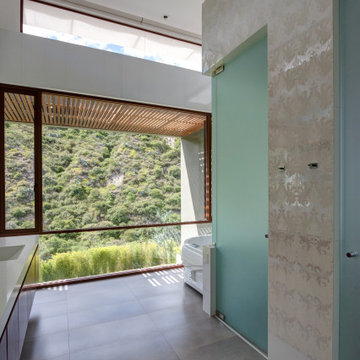
This is an example of a large traditional grey and white ensuite bathroom in Madrid with freestanding cabinets, beige cabinets, a hot tub, a built-in shower, a wall mounted toilet, white tiles, porcelain tiles, white walls, porcelain flooring, a wall-mounted sink, marble worktops, grey floors, a hinged door, white worktops, double sinks and a built in vanity unit.
Luxury Bathroom with a Hot Tub Ideas and Designs
5

 Shelves and shelving units, like ladder shelves, will give you extra space without taking up too much floor space. Also look for wire, wicker or fabric baskets, large and small, to store items under or next to the sink, or even on the wall.
Shelves and shelving units, like ladder shelves, will give you extra space without taking up too much floor space. Also look for wire, wicker or fabric baskets, large and small, to store items under or next to the sink, or even on the wall.  The sink, the mirror, shower and/or bath are the places where you might want the clearest and strongest light. You can use these if you want it to be bright and clear. Otherwise, you might want to look at some soft, ambient lighting in the form of chandeliers, short pendants or wall lamps. You could use accent lighting around your bath in the form to create a tranquil, spa feel, as well.
The sink, the mirror, shower and/or bath are the places where you might want the clearest and strongest light. You can use these if you want it to be bright and clear. Otherwise, you might want to look at some soft, ambient lighting in the form of chandeliers, short pendants or wall lamps. You could use accent lighting around your bath in the form to create a tranquil, spa feel, as well. 