Luxury Bathroom with a Wall Mounted Toilet Ideas and Designs
Refine by:
Budget
Sort by:Popular Today
1 - 20 of 5,142 photos
Item 1 of 3

Design ideas for a medium sized contemporary ensuite wet room bathroom in Other with white cabinets, a wall mounted toilet, white tiles, ceramic tiles, ceramic flooring, a console sink, engineered stone worktops, white floors, an open shower, white worktops, a wall niche, a single sink and a floating vanity unit.

This image portrays a sleek and modern bathroom vanity design that exudes luxury and sophistication. The vanity features a dark wood finish with a pronounced grain, providing a rich contrast to the bright, marbled countertop. The clean lines of the cabinetry underscore a minimalist aesthetic, while the undermount sink maintains the seamless look of the countertop.
Above the vanity, a large mirror reflects the bathroom's interior, amplifying the sense of space and light. Elegant wall-mounted faucets with a brushed gold finish emerge directly from the marble, adding a touch of opulence and an attention to detail that speaks to the room's bespoke quality.
The lighting is provided by a trio of globe lights set against a muted grey wall, casting a soft glow that enhances the warm tones of the brass fixtures. A roman shade adorns the window, offering privacy and light control, and contributing to the room's tranquil ambiance.
The marble flooring ties the elements together with its subtle veining, reflecting the same patterns found in the countertop. This bathroom combines functionality with design excellence, showcasing a preference for high-quality materials and a refined color palette that together create an inviting and restful retreat.

Inspiration for a small contemporary family bathroom in London with beige cabinets, a built-in bath, a shower/bath combination, a wall mounted toilet, blue tiles, matchstick tiles, white walls, a built-in sink, wooden worktops, white floors, a hinged door, beige worktops, a single sink, a built in vanity unit and flat-panel cabinets.

Photo of a medium sized scandinavian ensuite bathroom in London with flat-panel cabinets, beige cabinets, a double shower, a wall mounted toilet, grey tiles, ceramic tiles, green walls, ceramic flooring, a submerged sink, quartz worktops, white floors, an open shower, white worktops, double sinks and a freestanding vanity unit.

Inspiration for a small contemporary ensuite bathroom in Surrey with flat-panel cabinets, white cabinets, a wall mounted toilet, beige tiles, beige walls, ceramic flooring, grey floors, a hinged door, a single sink, a floating vanity unit, a vaulted ceiling, mosaic tiles and a console sink.

A steam shower and sauna next to the pool area. the ultimate spa experience in the comfort of one's home
Expansive modern sauna bathroom in San Francisco with white cabinets, a double shower, a wall mounted toilet, black tiles, ceramic tiles, black walls, ceramic flooring, a wall-mounted sink, black floors, a hinged door and white worktops.
Expansive modern sauna bathroom in San Francisco with white cabinets, a double shower, a wall mounted toilet, black tiles, ceramic tiles, black walls, ceramic flooring, a wall-mounted sink, black floors, a hinged door and white worktops.

The Atherton House is a family compound for a professional couple in the tech industry, and their two teenage children. After living in Singapore, then Hong Kong, and building homes there, they looked forward to continuing their search for a new place to start a life and set down roots.
The site is located on Atherton Avenue on a flat, 1 acre lot. The neighboring lots are of a similar size, and are filled with mature planting and gardens. The brief on this site was to create a house that would comfortably accommodate the busy lives of each of the family members, as well as provide opportunities for wonder and awe. Views on the site are internal. Our goal was to create an indoor- outdoor home that embraced the benign California climate.
The building was conceived as a classic “H” plan with two wings attached by a double height entertaining space. The “H” shape allows for alcoves of the yard to be embraced by the mass of the building, creating different types of exterior space. The two wings of the home provide some sense of enclosure and privacy along the side property lines. The south wing contains three bedroom suites at the second level, as well as laundry. At the first level there is a guest suite facing east, powder room and a Library facing west.
The north wing is entirely given over to the Primary suite at the top level, including the main bedroom, dressing and bathroom. The bedroom opens out to a roof terrace to the west, overlooking a pool and courtyard below. At the ground floor, the north wing contains the family room, kitchen and dining room. The family room and dining room each have pocketing sliding glass doors that dissolve the boundary between inside and outside.
Connecting the wings is a double high living space meant to be comfortable, delightful and awe-inspiring. A custom fabricated two story circular stair of steel and glass connects the upper level to the main level, and down to the basement “lounge” below. An acrylic and steel bridge begins near one end of the stair landing and flies 40 feet to the children’s bedroom wing. People going about their day moving through the stair and bridge become both observed and observer.
The front (EAST) wall is the all important receiving place for guests and family alike. There the interplay between yin and yang, weathering steel and the mature olive tree, empower the entrance. Most other materials are white and pure.
The mechanical systems are efficiently combined hydronic heating and cooling, with no forced air required.

Medium sized modern shower room bathroom in San Francisco with flat-panel cabinets, medium wood cabinets, an alcove shower, a wall mounted toilet, grey walls, light hardwood flooring, an integrated sink, engineered stone worktops, beige floors, a hinged door, white worktops, blue tiles, white tiles, stone slabs, a single sink and a floating vanity unit.

Baño dimensiones medias con suelo de cerámica porcelánica de gran formato. Plato de ducha ejecutado de obra y solado con porcelánico imitación madera. Emparchado de piedra en zona de lavabo, etc..

Joshua McHugh
Medium sized modern ensuite bathroom in New York with flat-panel cabinets, light wood cabinets, a corner shower, a wall mounted toilet, grey tiles, travertine tiles, grey walls, travertine flooring, a submerged sink, limestone worktops, grey floors, a hinged door and grey worktops.
Medium sized modern ensuite bathroom in New York with flat-panel cabinets, light wood cabinets, a corner shower, a wall mounted toilet, grey tiles, travertine tiles, grey walls, travertine flooring, a submerged sink, limestone worktops, grey floors, a hinged door and grey worktops.

A stunning Master Bathroom with large stone bath tub, walk in rain shower, large format porcelain tiles, gun metal finish bathroom fittings, bespoke wood features and stylish Janey Butler Interiors throughout.
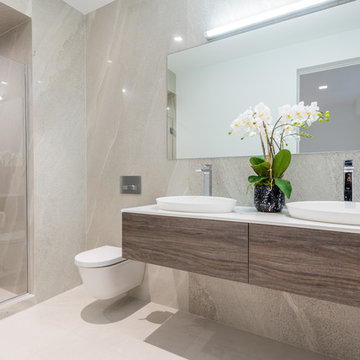
This is an example of an expansive contemporary ensuite wet room bathroom in New York with freestanding cabinets, light wood cabinets, a freestanding bath, a wall mounted toilet, beige tiles, porcelain tiles, white walls, porcelain flooring, a vessel sink, white floors and a hinged door.
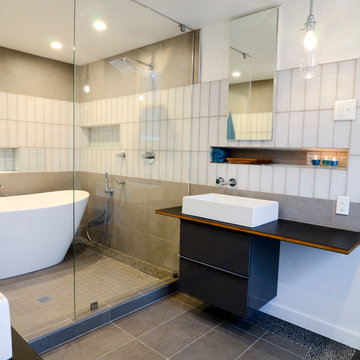
Photo of a large modern ensuite wet room bathroom in Raleigh with flat-panel cabinets, grey cabinets, a freestanding bath, a wall mounted toilet, grey tiles, ceramic tiles, white walls, ceramic flooring, a vessel sink, grey floors, an open shower and wooden worktops.
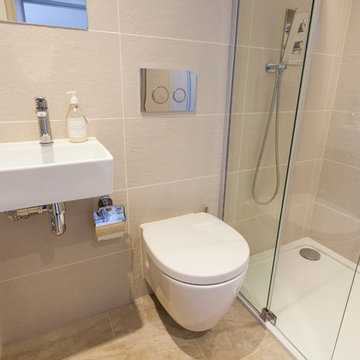
Compact shower room serving a swimming pool. Porcelain tiles, walk in shower and space saving WC & Sink.
Chris Kemp
Small modern shower room bathroom in Kent with a walk-in shower, a wall mounted toilet, beige tiles, porcelain tiles, beige walls, porcelain flooring, a wall-mounted sink and tiled worktops.
Small modern shower room bathroom in Kent with a walk-in shower, a wall mounted toilet, beige tiles, porcelain tiles, beige walls, porcelain flooring, a wall-mounted sink and tiled worktops.
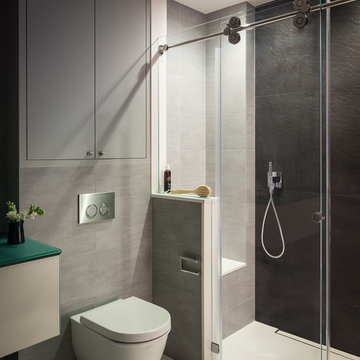
Scott Hargis
Design ideas for a medium sized contemporary ensuite bathroom in San Francisco with flat-panel cabinets, white cabinets, a walk-in shower, a wall mounted toilet, grey tiles, ceramic tiles, grey walls, ceramic flooring, an integrated sink and glass worktops.
Design ideas for a medium sized contemporary ensuite bathroom in San Francisco with flat-panel cabinets, white cabinets, a walk-in shower, a wall mounted toilet, grey tiles, ceramic tiles, grey walls, ceramic flooring, an integrated sink and glass worktops.

Photo of a small contemporary ensuite bathroom in San Francisco with flat-panel cabinets, dark wood cabinets, a walk-in shower, a wall mounted toilet, beige tiles, stone slabs, beige walls, limestone flooring, a submerged sink and engineered stone worktops.
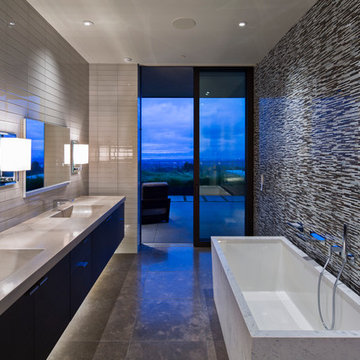
Jacques Saint Dizier Design
Frank Paul Perez, Red Lily Studios
This is an example of an expansive modern bathroom in San Francisco with flat-panel cabinets, dark wood cabinets, a freestanding bath, an alcove shower, a wall mounted toilet, black and white tiles, glass tiles, travertine flooring, an integrated sink and concrete worktops.
This is an example of an expansive modern bathroom in San Francisco with flat-panel cabinets, dark wood cabinets, a freestanding bath, an alcove shower, a wall mounted toilet, black and white tiles, glass tiles, travertine flooring, an integrated sink and concrete worktops.
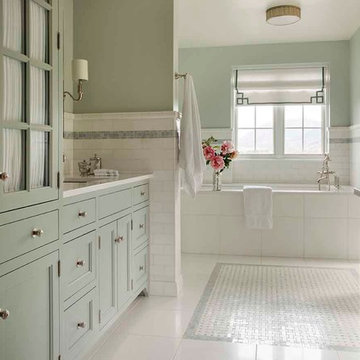
Master Bathroom by Los Angeles interior designer Alexandra Rae with blue ming and white thasos, carrara marble and custom cabinets.
Design ideas for an expansive classic ensuite bathroom in Los Angeles with shaker cabinets, blue cabinets, a submerged bath, a wall mounted toilet, white tiles, mosaic tiles, blue walls, marble flooring and marble worktops.
Design ideas for an expansive classic ensuite bathroom in Los Angeles with shaker cabinets, blue cabinets, a submerged bath, a wall mounted toilet, white tiles, mosaic tiles, blue walls, marble flooring and marble worktops.
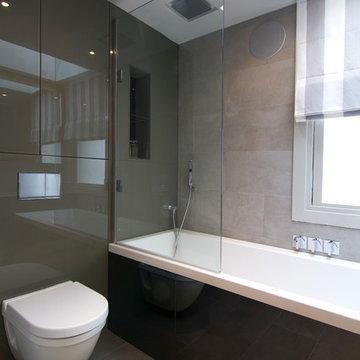
Photo of a small contemporary bathroom in London with a built-in bath, a shower/bath combination, a wall mounted toilet, grey tiles, porcelain tiles, grey walls and porcelain flooring.

This is an example of a large modern ensuite bathroom in London with flat-panel cabinets, green cabinets, a freestanding bath, a double shower, a wall mounted toilet, green tiles, marble tiles, green walls, marble flooring, an integrated sink, marble worktops, white floors, a hinged door and green worktops.
Luxury Bathroom with a Wall Mounted Toilet Ideas and Designs
1

 Shelves and shelving units, like ladder shelves, will give you extra space without taking up too much floor space. Also look for wire, wicker or fabric baskets, large and small, to store items under or next to the sink, or even on the wall.
Shelves and shelving units, like ladder shelves, will give you extra space without taking up too much floor space. Also look for wire, wicker or fabric baskets, large and small, to store items under or next to the sink, or even on the wall.  The sink, the mirror, shower and/or bath are the places where you might want the clearest and strongest light. You can use these if you want it to be bright and clear. Otherwise, you might want to look at some soft, ambient lighting in the form of chandeliers, short pendants or wall lamps. You could use accent lighting around your bath in the form to create a tranquil, spa feel, as well.
The sink, the mirror, shower and/or bath are the places where you might want the clearest and strongest light. You can use these if you want it to be bright and clear. Otherwise, you might want to look at some soft, ambient lighting in the form of chandeliers, short pendants or wall lamps. You could use accent lighting around your bath in the form to create a tranquil, spa feel, as well. 