Luxury Bathroom with Cement Tiles Ideas and Designs
Refine by:
Budget
Sort by:Popular Today
21 - 40 of 575 photos
Item 1 of 3
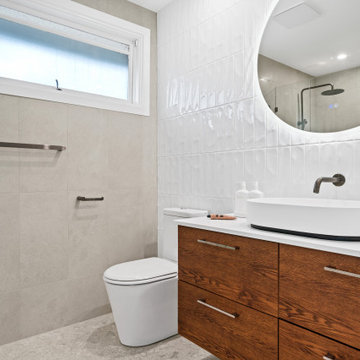
Small contemporary ensuite bathroom in Melbourne with flat-panel cabinets, brown cabinets, a corner shower, a one-piece toilet, white tiles, cement tiles, porcelain flooring, a console sink, engineered stone worktops, grey floors, a hinged door, white worktops, a wall niche, a single sink and a floating vanity unit.
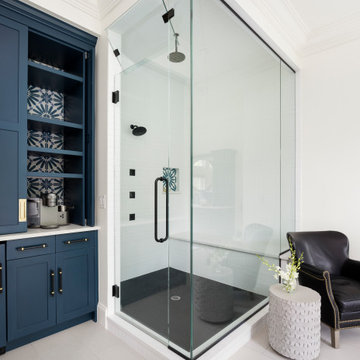
Design ideas for an expansive bohemian ensuite bathroom in Denver with freestanding cabinets, blue cabinets, a freestanding bath, a double shower, cement tiles, engineered stone worktops, a hinged door, white worktops, double sinks, a built in vanity unit and tongue and groove walls.
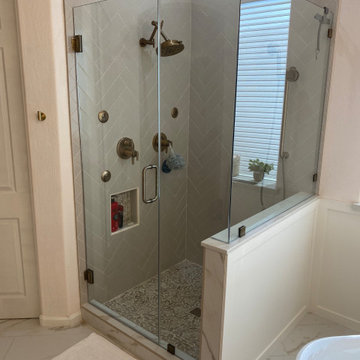
An elegant shower with a hearing bone tile pattern, Glass shower walls and shower jets
Medium sized ensuite bathroom in Phoenix with a corner shower, beige tiles, cement tiles, beige walls, ceramic flooring, beige floors and a hinged door.
Medium sized ensuite bathroom in Phoenix with a corner shower, beige tiles, cement tiles, beige walls, ceramic flooring, beige floors and a hinged door.
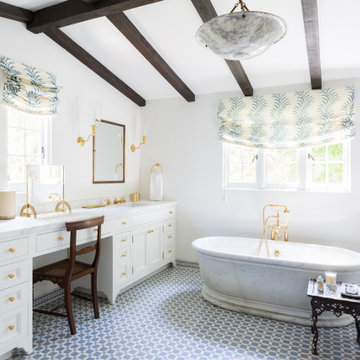
Master Bathroom
Photo of a medium sized mediterranean ensuite bathroom in Los Angeles with flat-panel cabinets, white cabinets, a freestanding bath, a one-piece toilet, blue tiles, cement tiles, white walls, ceramic flooring, a submerged sink, marble worktops, blue floors, white worktops, a shower bench, double sinks, a built in vanity unit and a vaulted ceiling.
Photo of a medium sized mediterranean ensuite bathroom in Los Angeles with flat-panel cabinets, white cabinets, a freestanding bath, a one-piece toilet, blue tiles, cement tiles, white walls, ceramic flooring, a submerged sink, marble worktops, blue floors, white worktops, a shower bench, double sinks, a built in vanity unit and a vaulted ceiling.
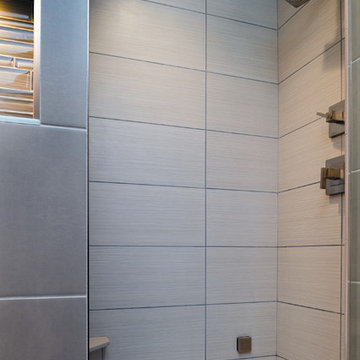
Jim Schuon Photography
Photo of a medium sized modern ensuite bathroom in Other with shaker cabinets, brown cabinets, a freestanding bath, a built-in shower, a one-piece toilet, grey tiles, cement tiles, grey walls, porcelain flooring, a submerged sink and concrete worktops.
Photo of a medium sized modern ensuite bathroom in Other with shaker cabinets, brown cabinets, a freestanding bath, a built-in shower, a one-piece toilet, grey tiles, cement tiles, grey walls, porcelain flooring, a submerged sink and concrete worktops.

Design ideas for an expansive world-inspired ensuite bathroom in San Diego with a japanese bath, a walk-in shower, grey tiles, cement tiles, white walls, concrete flooring, flat-panel cabinets, black cabinets, a one-piece toilet, a trough sink, wooden worktops, grey floors and an open shower.
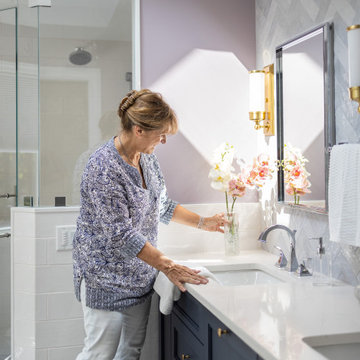
This medium sized bathroom had ample space to create a luxurious bathroom for this young professional couple with 3 young children. My clients really wanted a place to unplug and relax where they could retreat and recharge.
New cabinets were a must with customized interiors to reduce cluttered counter tops and make morning routines easier and more organized. We selected Hale Navy for the painted finish with an upscale recessed panel door. Honey bronze hardware is a nice contrast to the navy paint instead of an expected brushed silver. For storage, a grooming center to organize hair dryer, curling iron and brushes keeps everything in place for morning routines. On the opposite, a pull-out organizer outfitted with trays for smaller personal items keeps everything at the fingertips. I included a pull-out hamper to keep laundry and towels off the floor. Another design detail I like to include is drawers in the sink cabinets. It is much better to have drawers notched for the plumbing when organizing bathroom products instead of filling up a large base cabinet.
The room already had beautiful windows and was bathed in naturel light from an existing skylight. I enhanced the natural lighting with some recessed can lights, a light in the shower as well as sconces around the mirrored medicine cabinets. The best thing about the medicine cabinets is not only the additional storage but when both doors are opened you can see the back of your head. The inside of the cabinet doors are mirrored. Honey Bronze sconces are perfect lighting at the vanity for makeup and shaving.
A larger shower for my very tall client with a built-in bench was a priority for this bathroom. I recommend stream showers whenever designing a bathroom and my client loved the idea of that feature as a surprise for his wife. Steam adds to the wellness and health aspect of any good bathroom design. We were able to access a small closet space just behind the shower a perfect spot for the steam unit. In addition to the steam, a handheld shower is another “standard” item in our shower designs. I like to locate these near a bench so you can sit while you target sore shoulder and back muscles. Another benefit is cleanability of the shower walls and being able to take a quick shower without getting your hair wet. The slide bar is just the thing to accommodate different heights.
For Mrs. a tub for soaking and relaxing were the main ingredients required for this remodel. Here I specified a Bain Ultra freestanding tub complete with air massage, chromatherapy and a heated back rest. The tub filer is floor mounted and adds another element of elegance to the bath. I located the tub in a bay window so the bather can enjoy the beautiful view out of the window. It is also a great way to relax after a round of golf. Either way, both of my clients can enjoy the benefits of this tub.
The tiles selected for the shower and the lower walls of the bathroom are a slightly oversized subway tile in a clean and bright white. The floors are a 12x24 porcelain marble. The shower floor features a flat cut marble pebble tile. Behind the vanity the wall is tiled with Zellage tile in a herringbone pattern. The colors of the tile connect all the colors used in the bath.
The final touches of elegance and luxury to complete our design, the soft lilac paint on the walls, the mix of metal materials on the faucets, cabinet hardware, lighting and yes, an oversized heated towel warmer complete with robe hooks.
This truly is a space for rejuvenation and wellness.
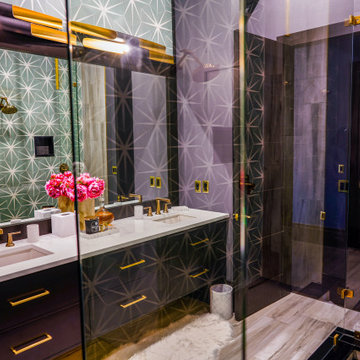
Inspiration for a large classic ensuite wet room bathroom in Tampa with recessed-panel cabinets, black cabinets, a two-piece toilet, green tiles, cement tiles, multi-coloured walls, ceramic flooring, a submerged sink, solid surface worktops, multi-coloured floors, an open shower, white worktops, an enclosed toilet, double sinks and a floating vanity unit.
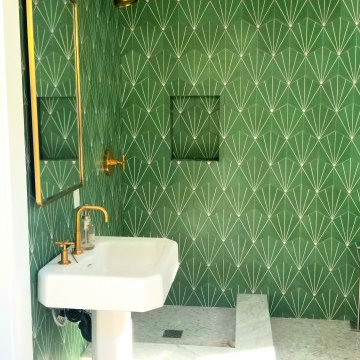
Room addition bathroom on 1st floor. adding 60 sq ft in the back part of the kitchen exit. new plumbing, foundation, framing, electrical, stucco, wood siding, drywall, marble tile floor, cement tiles on walls, shower pane, new corner shower, stackable laundry washer and dryer, new exit door the the backyard.
upgrading all plumbing and electrical. installing marble mosaic tile on floor. cement tile on walls around tub. installing new free standing tub, new vanity, toilet, and all other fixtures.

Photo of a large ensuite bathroom in Phoenix with open cabinets, light wood cabinets, a freestanding bath, a built-in shower, a one-piece toilet, grey tiles, cement tiles, grey walls, limestone flooring, a vessel sink, wooden worktops, beige floors, a hinged door, brown worktops, a shower bench, double sinks, a freestanding vanity unit, a vaulted ceiling and wood walls.
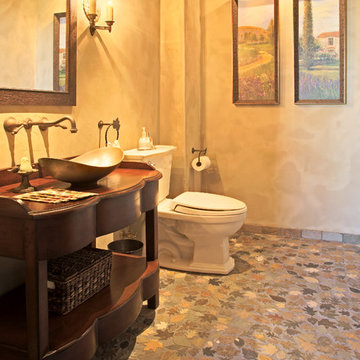
Design ideas for an expansive rustic shower room bathroom in San Francisco with freestanding cabinets, dark wood cabinets, multi-coloured tiles, cement tiles, a vessel sink and wooden worktops.
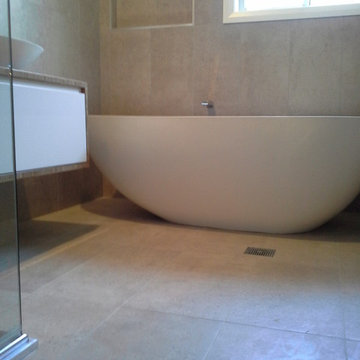
Design ideas for a medium sized contemporary ensuite bathroom in Wollongong with a freestanding bath, a corner shower, cement tiles and porcelain flooring.
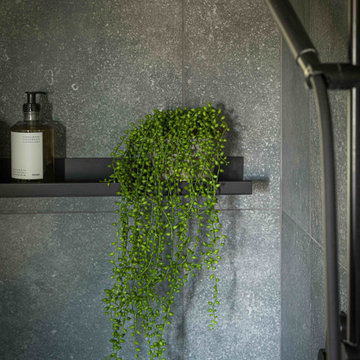
This is an example of a small contemporary shower room bathroom in Essex with flat-panel cabinets, white cabinets, a double shower, a one-piece toilet, multi-coloured tiles, cement tiles, grey walls, a console sink, grey floors, a single sink and a freestanding vanity unit.

This is an example of a small traditional shower room bathroom in Milan with raised-panel cabinets, light wood cabinets, a wall mounted toilet, beige tiles, cement tiles, beige walls, ceramic flooring, a vessel sink, solid surface worktops, white floors, a sliding door, white worktops, a wall niche, a single sink and a freestanding vanity unit.

Master Bathroom
Inspiration for a medium sized mediterranean ensuite bathroom in Los Angeles with flat-panel cabinets, white cabinets, a freestanding bath, a one-piece toilet, blue tiles, cement tiles, white walls, ceramic flooring, a submerged sink, marble worktops, blue floors, white worktops, a shower bench, double sinks, a built in vanity unit and a vaulted ceiling.
Inspiration for a medium sized mediterranean ensuite bathroom in Los Angeles with flat-panel cabinets, white cabinets, a freestanding bath, a one-piece toilet, blue tiles, cement tiles, white walls, ceramic flooring, a submerged sink, marble worktops, blue floors, white worktops, a shower bench, double sinks, a built in vanity unit and a vaulted ceiling.
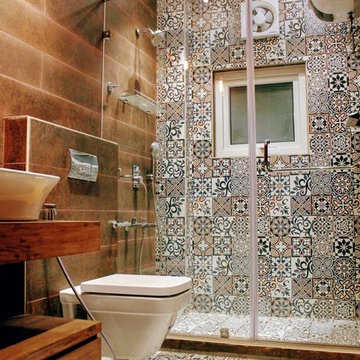
Medium sized eclectic bathroom in Delhi with freestanding cabinets, medium wood cabinets, an alcove shower, a wall mounted toilet, multi-coloured tiles, cement tiles, beige walls, cement flooring, a console sink, wooden worktops and a hinged door.

Teak floored shower
This is an example of a large rustic bathroom in New York with a console sink, light wood cabinets, wooden worktops, a walk-in shower, a wall mounted toilet, grey tiles, cement tiles, grey walls, dark hardwood flooring, an open shower and brown worktops.
This is an example of a large rustic bathroom in New York with a console sink, light wood cabinets, wooden worktops, a walk-in shower, a wall mounted toilet, grey tiles, cement tiles, grey walls, dark hardwood flooring, an open shower and brown worktops.

Embarking on the design journey of Wabi Sabi Refuge, I immersed myself in the profound quest for tranquility and harmony. This project became a testament to the pursuit of a tranquil haven that stirs a deep sense of calm within. Guided by the essence of wabi-sabi, my intention was to curate Wabi Sabi Refuge as a sacred space that nurtures an ethereal atmosphere, summoning a sincere connection with the surrounding world. Deliberate choices of muted hues and minimalist elements foster an environment of uncluttered serenity, encouraging introspection and contemplation. Embracing the innate imperfections and distinctive qualities of the carefully selected materials and objects added an exquisite touch of organic allure, instilling an authentic reverence for the beauty inherent in nature's creations. Wabi Sabi Refuge serves as a sanctuary, an evocative invitation for visitors to embrace the sublime simplicity, find solace in the imperfect, and uncover the profound and tranquil beauty that wabi-sabi unveils.

This beautiful principle suite is like a beautiful retreat from the world. Created to exaggerate a sense of calm and beauty. The tiles look like wood to give a sense of warmth, with the added detail of brass finishes. the bespoke vanity unity made from marble is the height of glamour. The large scale mirrored cabinets, open the space and reflect the light from the original victorian windows, with a view onto the pink blossom outside.
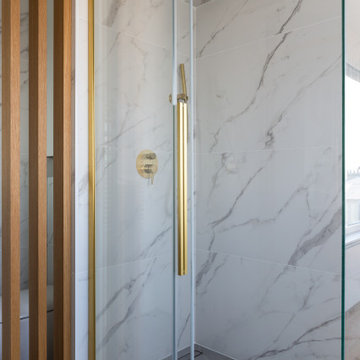
Création d’un grand appartement familial avec espace parental et son studio indépendant suite à la réunion de deux lots. Une rénovation importante est effectuée et l’ensemble des espaces est restructuré et optimisé avec de nombreux rangements sur mesure. Les espaces sont ouverts au maximum pour favoriser la vue vers l’extérieur.
Luxury Bathroom with Cement Tiles Ideas and Designs
2

 Shelves and shelving units, like ladder shelves, will give you extra space without taking up too much floor space. Also look for wire, wicker or fabric baskets, large and small, to store items under or next to the sink, or even on the wall.
Shelves and shelving units, like ladder shelves, will give you extra space without taking up too much floor space. Also look for wire, wicker or fabric baskets, large and small, to store items under or next to the sink, or even on the wall.  The sink, the mirror, shower and/or bath are the places where you might want the clearest and strongest light. You can use these if you want it to be bright and clear. Otherwise, you might want to look at some soft, ambient lighting in the form of chandeliers, short pendants or wall lamps. You could use accent lighting around your bath in the form to create a tranquil, spa feel, as well.
The sink, the mirror, shower and/or bath are the places where you might want the clearest and strongest light. You can use these if you want it to be bright and clear. Otherwise, you might want to look at some soft, ambient lighting in the form of chandeliers, short pendants or wall lamps. You could use accent lighting around your bath in the form to create a tranquil, spa feel, as well. 