Luxury Bathroom with Concrete Flooring Ideas and Designs
Refine by:
Budget
Sort by:Popular Today
41 - 60 of 803 photos
Item 1 of 3
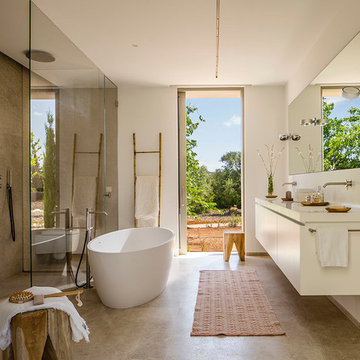
Mauricio Fuertes
Inspiration for a large mediterranean ensuite bathroom in Other with flat-panel cabinets, white cabinets, a freestanding bath, a built-in shower, white walls, concrete flooring, a wall-mounted sink and a hinged door.
Inspiration for a large mediterranean ensuite bathroom in Other with flat-panel cabinets, white cabinets, a freestanding bath, a built-in shower, white walls, concrete flooring, a wall-mounted sink and a hinged door.

Детский санузел - смелый позитивный интерьер, который выделяется на фоне других помещений яркими цветами.
Одну из стен ванной мы обшили авторским восьмибитным принтом от немецкой арт-студии E-boy.
В композиции с умывальником мы сделали шкафчик для хранения с фасадом из ярко-желтого стекла.
На одной из стен мы сохранили фрагмент оригинальной кирпичной кладки, рельеф которой засвечен тёплой подсветкой.

Design ideas for an expansive world-inspired ensuite bathroom in San Diego with a japanese bath, a walk-in shower, grey tiles, cement tiles, white walls, concrete flooring, flat-panel cabinets, black cabinets, a one-piece toilet, a trough sink, wooden worktops, grey floors and an open shower.
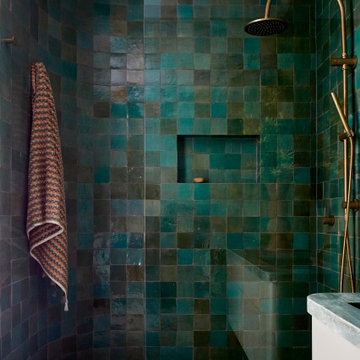
The green patina of hand-glazed Moroccan tiles
Medium sized contemporary bathroom in Melbourne with flat-panel cabinets, green cabinets, a walk-in shower, a wall mounted toilet, green tiles, ceramic tiles, green walls, concrete flooring, an integrated sink, marble worktops, beige floors, an open shower, green worktops, a wall niche, a single sink and a floating vanity unit.
Medium sized contemporary bathroom in Melbourne with flat-panel cabinets, green cabinets, a walk-in shower, a wall mounted toilet, green tiles, ceramic tiles, green walls, concrete flooring, an integrated sink, marble worktops, beige floors, an open shower, green worktops, a wall niche, a single sink and a floating vanity unit.
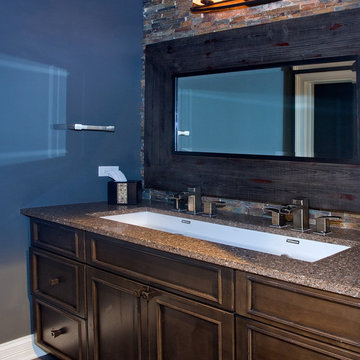
Linda Oyama Bryan, photographer
Basement Bath with Stained Concrete Floor, Knotty Alder Recessed Panel Cabinetry, trough style sink, linear wall tile, and Silestone Sierra Madre Countertop.
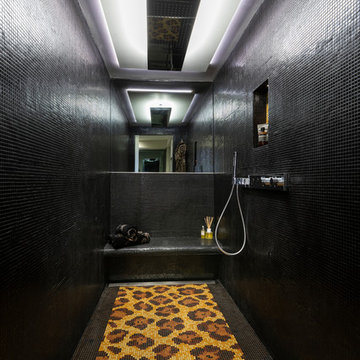
This is an example of a large world-inspired bathroom in West Midlands with glass-front cabinets, a built-in bath, a wall mounted toilet, white walls, concrete flooring, an integrated sink, solid surface worktops, grey floors, a sliding door and multi-coloured worktops.
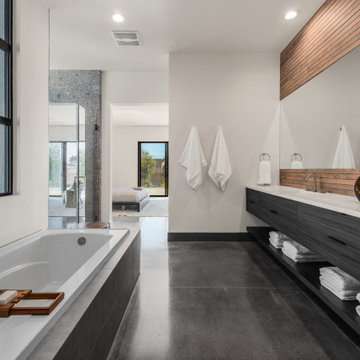
Photo of a large contemporary ensuite bathroom in Las Vegas with white walls, a submerged sink, solid surface worktops, black floors, a hinged door, white worktops, double sinks, flat-panel cabinets, grey cabinets, a built-in bath, a corner shower, concrete flooring and a floating vanity unit.
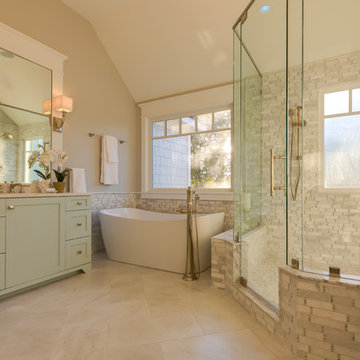
Jonathan Edwards Media
Photo of a medium sized modern ensuite bathroom in Other with shaker cabinets, grey cabinets, an alcove shower, a two-piece toilet, white tiles, marble tiles, grey walls, concrete flooring, a submerged sink, engineered stone worktops, grey floors, a sliding door and white worktops.
Photo of a medium sized modern ensuite bathroom in Other with shaker cabinets, grey cabinets, an alcove shower, a two-piece toilet, white tiles, marble tiles, grey walls, concrete flooring, a submerged sink, engineered stone worktops, grey floors, a sliding door and white worktops.
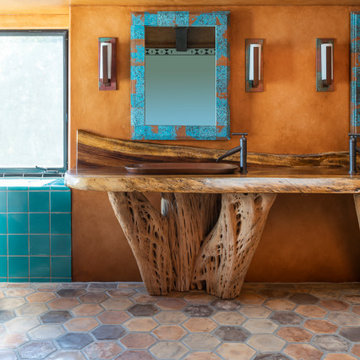
Custom Master bath using saguaro cactus as vanity bases and a parota wood slab for vanity top and back splash.
Custom copper sinks and mirror frames.
Photo of a bathroom in Los Angeles with light wood cabinets, a freestanding bath, blue tiles, ceramic tiles, concrete flooring, a built-in sink, wooden worktops, multi-coloured floors, a hinged door and brown worktops.
Photo of a bathroom in Los Angeles with light wood cabinets, a freestanding bath, blue tiles, ceramic tiles, concrete flooring, a built-in sink, wooden worktops, multi-coloured floors, a hinged door and brown worktops.

this vanity was created from reclaimed barn wood and an old farm sink.
Medium sized rustic bathroom in Other with louvered cabinets, brown cabinets, a two-piece toilet, a built-in sink, grey floors, a single sink, a freestanding vanity unit, a wood ceiling, wood walls and concrete flooring.
Medium sized rustic bathroom in Other with louvered cabinets, brown cabinets, a two-piece toilet, a built-in sink, grey floors, a single sink, a freestanding vanity unit, a wood ceiling, wood walls and concrete flooring.
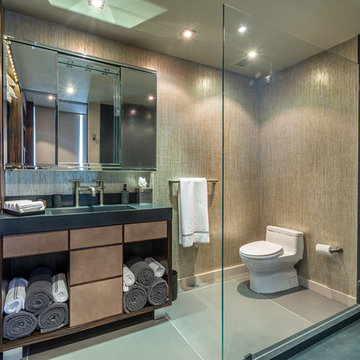
Guest Bathroom
Photo by Gerard Garcia @gerardgarcia
Medium sized industrial ensuite bathroom in New York with flat-panel cabinets, distressed cabinets, concrete worktops, a one-piece toilet, grey tiles, cement tiles, concrete flooring, a corner shower, beige walls, an integrated sink, grey floors and an open shower.
Medium sized industrial ensuite bathroom in New York with flat-panel cabinets, distressed cabinets, concrete worktops, a one-piece toilet, grey tiles, cement tiles, concrete flooring, a corner shower, beige walls, an integrated sink, grey floors and an open shower.
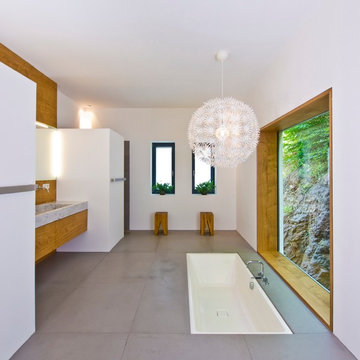
Florale, kubistische Architektur mit der Hommage an die bestehenden Bausubstanz in Hanglage
Inspiration for a large modern bathroom in Munich with a submerged bath, flat-panel cabinets, medium wood cabinets, white walls, concrete flooring, an integrated sink and marble worktops.
Inspiration for a large modern bathroom in Munich with a submerged bath, flat-panel cabinets, medium wood cabinets, white walls, concrete flooring, an integrated sink and marble worktops.

Vista del bagno dall'ingresso.
Ingresso con pavimento originale in marmette sfondo bianco; bagno con pavimento in resina verde (Farrow&Ball green stone 12). stesso colore delle pareti; rivestimento in lastre ariostea nere; vasca da bagno Kaldewei con doccia, e lavandino in ceramica orginale anni 50. MObile bagno realizzato su misura in legno cannettato.

Ванная отделена от мастер-спальни стеклянной перегородкой. Здесь располагается просторная душевая на две лейки, большая двойная раковина, подвесной унитаз и вместительный шкаф для хранения гигиенических средств и полотенец. Одна из душевых леек закреплена на тонированном стекле, за которым виден рельефный подсвеченный кирпич, вторая - на полированной мраморной панели с подсветкой. Исторический кирпич так же сохранили в арке над умывальником и за стеклом на акцентной стене в душевой.
Потолок и пол отделаны микроцементом и прекрасно гармонируют с монохромной цветовой гаммой помещения.
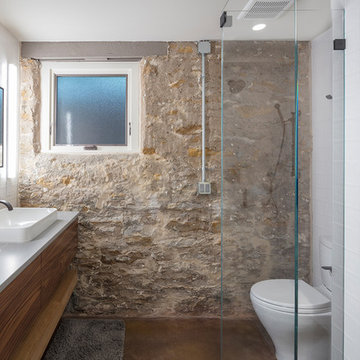
Bob Greenspan Photography
Medium sized rustic bathroom in Kansas City with concrete flooring and brown floors.
Medium sized rustic bathroom in Kansas City with concrete flooring and brown floors.
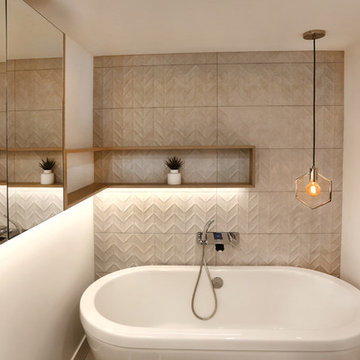
Andrei Antica @ Smart Photos
Inspiration for a small contemporary ensuite bathroom in Vancouver with flat-panel cabinets, light wood cabinets, a freestanding bath, a one-piece toilet, beige tiles, ceramic tiles, beige walls, concrete flooring, a vessel sink, engineered stone worktops and multi-coloured floors.
Inspiration for a small contemporary ensuite bathroom in Vancouver with flat-panel cabinets, light wood cabinets, a freestanding bath, a one-piece toilet, beige tiles, ceramic tiles, beige walls, concrete flooring, a vessel sink, engineered stone worktops and multi-coloured floors.
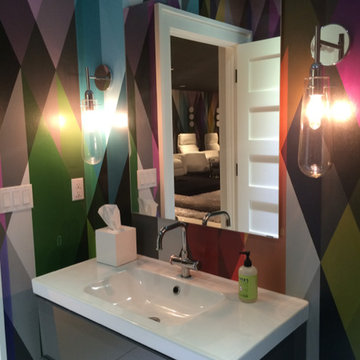
This is an example of a small contemporary bathroom in New York with flat-panel cabinets, grey cabinets, multi-coloured tiles, multi-coloured walls, concrete flooring and engineered stone worktops.
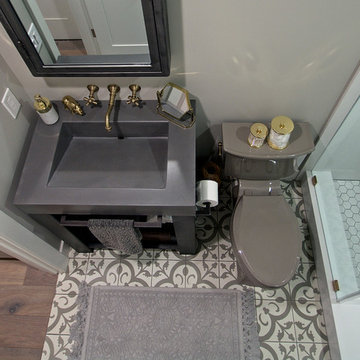
The patterned cement tile, custom raw steel vanity with concrete sink and antique brass fixtures give this tiny space a breath of 19th century elegance with a eclectic modern twist.

Photo Credit: Susan Teare
Photo of a large modern ensuite wet room bathroom in Burlington with flat-panel cabinets, medium wood cabinets, a freestanding bath, grey tiles, stone slabs, white walls, concrete flooring, an integrated sink, solid surface worktops, grey floors and an open shower.
Photo of a large modern ensuite wet room bathroom in Burlington with flat-panel cabinets, medium wood cabinets, a freestanding bath, grey tiles, stone slabs, white walls, concrete flooring, an integrated sink, solid surface worktops, grey floors and an open shower.
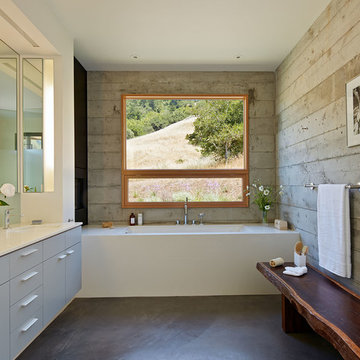
The proposal analyzes the site as a series of existing flows or “routes” across the landscape. The negotiation of both constructed and natural systems establishes the logic of the site plan and the orientation and organization of the new home. Conceptually, the project becomes a highly choreographed knot at the center of these routes, drawing strands in, engaging them with others, and propelling them back out again. The project’s intent is to capture and harness the physical and ephemeral sense of these latent natural movements as a way to promote in the architecture the wanderlust the surrounding landscape inspires. At heart, the client’s initial family agenda--a home as antidote to the city and basecamp for exploration--establishes the ethos and design objectives of the work.
Photography - Bruce Damonte
Luxury Bathroom with Concrete Flooring Ideas and Designs
3

 Shelves and shelving units, like ladder shelves, will give you extra space without taking up too much floor space. Also look for wire, wicker or fabric baskets, large and small, to store items under or next to the sink, or even on the wall.
Shelves and shelving units, like ladder shelves, will give you extra space without taking up too much floor space. Also look for wire, wicker or fabric baskets, large and small, to store items under or next to the sink, or even on the wall.  The sink, the mirror, shower and/or bath are the places where you might want the clearest and strongest light. You can use these if you want it to be bright and clear. Otherwise, you might want to look at some soft, ambient lighting in the form of chandeliers, short pendants or wall lamps. You could use accent lighting around your bath in the form to create a tranquil, spa feel, as well.
The sink, the mirror, shower and/or bath are the places where you might want the clearest and strongest light. You can use these if you want it to be bright and clear. Otherwise, you might want to look at some soft, ambient lighting in the form of chandeliers, short pendants or wall lamps. You could use accent lighting around your bath in the form to create a tranquil, spa feel, as well. 