Luxury Bathroom with Concrete Flooring Ideas and Designs
Refine by:
Budget
Sort by:Popular Today
1 - 20 of 772 photos
Item 1 of 3

Photo of a medium sized urban ensuite bathroom in Austin with shaker cabinets, an alcove shower, white tiles, marble tiles, engineered stone worktops, white worktops, double sinks, a built in vanity unit, a hinged door, grey walls, concrete flooring, a submerged sink, grey floors and dark wood cabinets.

Inspiration for an expansive contemporary ensuite bathroom in Munich with a built-in bath, concrete flooring, grey floors, white worktops, light wood cabinets, grey tiles, porcelain tiles, white walls, an integrated sink, double sinks, a floating vanity unit and flat-panel cabinets.

Chad Holder
Design ideas for a medium sized modern ensuite bathroom in Minneapolis with a trough sink, flat-panel cabinets, white cabinets, a freestanding bath, an alcove shower, white tiles, concrete flooring and white walls.
Design ideas for a medium sized modern ensuite bathroom in Minneapolis with a trough sink, flat-panel cabinets, white cabinets, a freestanding bath, an alcove shower, white tiles, concrete flooring and white walls.
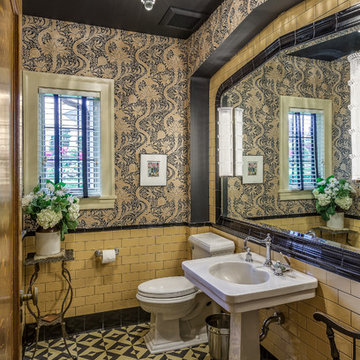
This elegant powder room has a concrete tile floor, black ceiling, and tiled-in beveled mirror. The pedestal sink was previously in the second floor guest bathroom.
Photo by Jim Houston
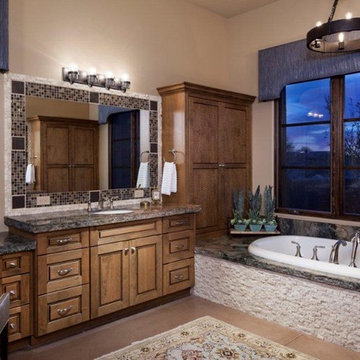
This is an example of a large ensuite bathroom in Phoenix with raised-panel cabinets, medium wood cabinets, a built-in bath, a walk-in shower, a one-piece toilet, multi-coloured tiles, beige walls, concrete flooring, a submerged sink, granite worktops, mosaic tiles and beige floors.
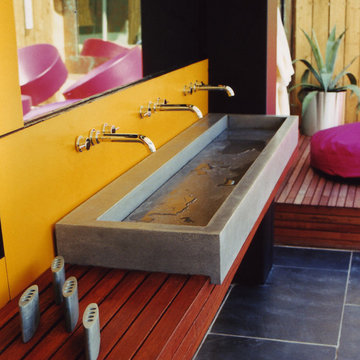
Inspiration for a large contemporary bathroom in London with yellow tiles, yellow walls, concrete flooring, a submerged sink and wooden worktops.
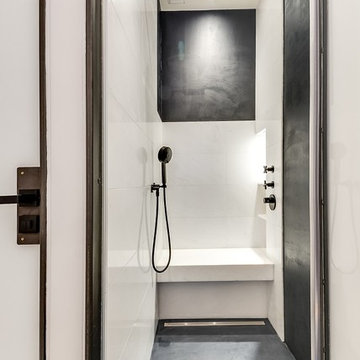
Meero
Large contemporary ensuite bathroom in Paris with a built-in shower, white tiles, white walls, marble tiles, a hinged door, concrete flooring, open cabinets, white cabinets, marble worktops, black floors and white worktops.
Large contemporary ensuite bathroom in Paris with a built-in shower, white tiles, white walls, marble tiles, a hinged door, concrete flooring, open cabinets, white cabinets, marble worktops, black floors and white worktops.

Custom Built home designed to fit on an undesirable lot provided a great opportunity to think outside of the box with creating a large open concept living space with a kitchen, dining room, living room, and sitting area. This space has extra high ceilings with concrete radiant heat flooring and custom IKEA cabinetry throughout. The master suite sits tucked away on one side of the house while the other bedrooms are upstairs with a large flex space, great for a kids play area!
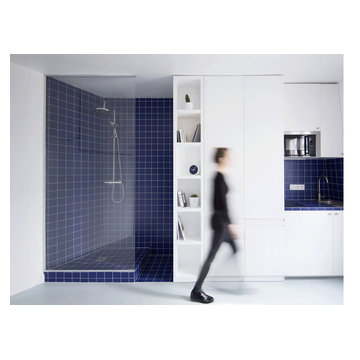
Philippe Billard
Small contemporary ensuite bathroom in Paris with beaded cabinets, white cabinets, a built-in shower, white tiles, blue tiles, matchstick tiles, blue walls, concrete flooring, grey floors and an open shower.
Small contemporary ensuite bathroom in Paris with beaded cabinets, white cabinets, a built-in shower, white tiles, blue tiles, matchstick tiles, blue walls, concrete flooring, grey floors and an open shower.

Photo Credit: Susan Teare
Photo of a large modern ensuite wet room bathroom in Burlington with flat-panel cabinets, medium wood cabinets, a freestanding bath, grey tiles, stone slabs, white walls, concrete flooring, an integrated sink, solid surface worktops, grey floors and an open shower.
Photo of a large modern ensuite wet room bathroom in Burlington with flat-panel cabinets, medium wood cabinets, a freestanding bath, grey tiles, stone slabs, white walls, concrete flooring, an integrated sink, solid surface worktops, grey floors and an open shower.
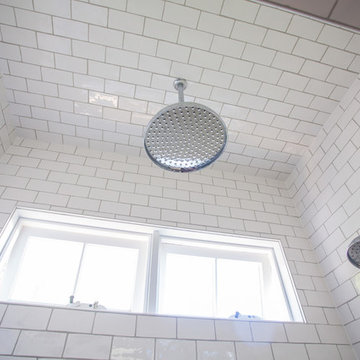
This all white bathroom oozes sophistication and elegance with lots of natural light flowing in. Timber look tiles complements nicely with the white in the bathroom. Brodware products have been unsed in this traditional bathroom with lovely bevelled mirrors and traditional lighting.
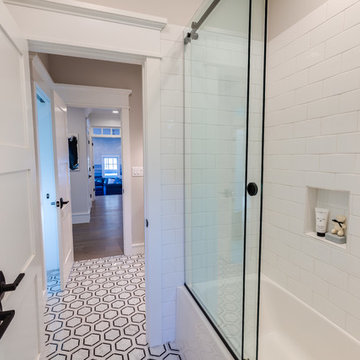
Jonathan Edwards Media
This is an example of a medium sized modern family bathroom in Other with shaker cabinets, grey cabinets, an alcove shower, a two-piece toilet, white tiles, marble tiles, grey walls, concrete flooring, a submerged sink, engineered stone worktops, grey floors, a sliding door and white worktops.
This is an example of a medium sized modern family bathroom in Other with shaker cabinets, grey cabinets, an alcove shower, a two-piece toilet, white tiles, marble tiles, grey walls, concrete flooring, a submerged sink, engineered stone worktops, grey floors, a sliding door and white worktops.
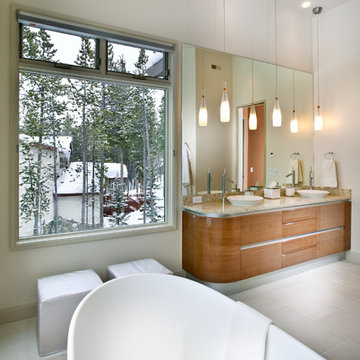
Level Two: High-gloss, cherry wood cabinets echo the adjoining master bedroom's cherry wood ceiling, lending warmth to the room, along with elegant Murano glass pendants.
Photograph © Darren Edwards, San Diego
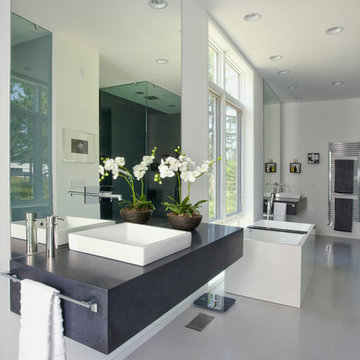
http://www.pickellbuilders.com. Photography by Linda Oyama Bryan.
Master Bath with floating stone slab vanity and free Standing Tub from the Westyle Cube Collection in Contemporary European Farmhouse. Stained white concrete floors with radiant heat. Towel warmer. Curbless master shower. Wall hung toilet.

Une belle et grande maison de l’Île Saint Denis, en bord de Seine. Ce qui aura constitué l’un de mes plus gros défis ! Madame aime le pop, le rose, le batik, les 50’s-60’s-70’s, elle est tendre, romantique et tient à quelques références qui ont construit ses souvenirs de maman et d’amoureuse. Monsieur lui, aime le minimalisme, le minéral, l’art déco et les couleurs froides (et le rose aussi quand même!). Tous deux aiment les chats, les plantes, le rock, rire et voyager. Ils sont drôles, accueillants, généreux, (très) patients mais (super) perfectionnistes et parfois difficiles à mettre d’accord ?
Et voilà le résultat : un mix and match de folie, loin de mes codes habituels et du Wabi-sabi pur et dur, mais dans lequel on retrouve l’essence absolue de cette démarche esthétique japonaise : donner leur chance aux objets du passé, respecter les vibrations, les émotions et l’intime conviction, ne pas chercher à copier ou à être « tendance » mais au contraire, ne jamais oublier que nous sommes des êtres uniques qui avons le droit de vivre dans un lieu unique. Que ce lieu est rare et inédit parce que nous l’avons façonné pièce par pièce, objet par objet, motif par motif, accord après accord, à notre image et selon notre cœur. Cette maison de bord de Seine peuplée de trouvailles vintage et d’icônes du design respire la bonne humeur et la complémentarité de ce couple de clients merveilleux qui resteront des amis. Des clients capables de franchir l’Atlantique pour aller chercher des miroirs que je leur ai proposés mais qui, le temps de passer de la conception à la réalisation, sont sold out en France. Des clients capables de passer la journée avec nous sur le chantier, mètre et niveau à la main, pour nous aider à traquer la perfection dans les finitions. Des clients avec qui refaire le monde, dans la quiétude du jardin, un verre à la main, est un pur moment de bonheur. Merci pour votre confiance, votre ténacité et votre ouverture d’esprit. ????
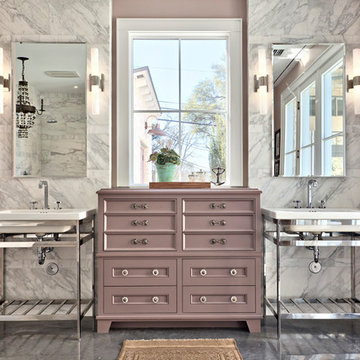
Architect: Tim Brown Architecture. Photographer: Casey Fry
Large classic ensuite bathroom in Austin with a console sink, concrete flooring, grey tiles, white tiles, marble tiles, grey floors, a freestanding bath, a walk-in shower, a two-piece toilet, pink walls, an open shower, white worktops and recessed-panel cabinets.
Large classic ensuite bathroom in Austin with a console sink, concrete flooring, grey tiles, white tiles, marble tiles, grey floors, a freestanding bath, a walk-in shower, a two-piece toilet, pink walls, an open shower, white worktops and recessed-panel cabinets.
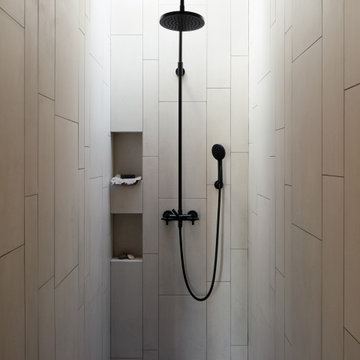
En-suite
Photo of a small contemporary ensuite bathroom in Hertfordshire with a built-in shower, a wall mounted toilet, white tiles, porcelain tiles, white walls, concrete flooring, a wall-mounted sink, grey floors, a hinged door, a wall niche, a single sink and a wood ceiling.
Photo of a small contemporary ensuite bathroom in Hertfordshire with a built-in shower, a wall mounted toilet, white tiles, porcelain tiles, white walls, concrete flooring, a wall-mounted sink, grey floors, a hinged door, a wall niche, a single sink and a wood ceiling.

Medium sized contemporary sauna bathroom in Toronto with flat-panel cabinets, white cabinets, a freestanding bath, a built-in shower, a wall mounted toilet, grey tiles, stone slabs, white walls, concrete flooring, a vessel sink, engineered stone worktops, grey floors, a hinged door, white worktops, double sinks and a floating vanity unit.
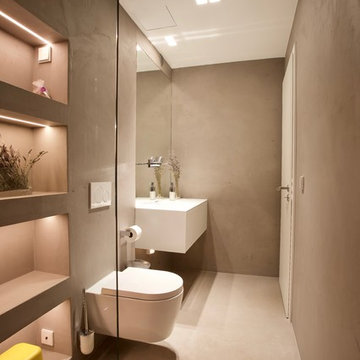
This is an example of a large modern shower room bathroom in Dusseldorf with flat-panel cabinets, white cabinets, a built-in shower, grey tiles, cement tiles, grey walls, concrete flooring, an integrated sink, solid surface worktops, grey floors, an open shower and white worktops.
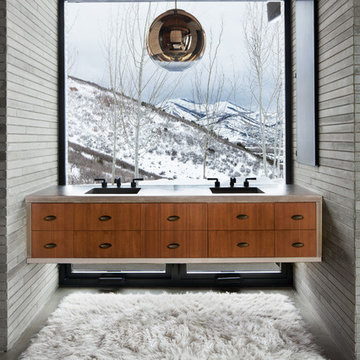
Master Bath with floating vanity in front of a magnificent view.
Photo: David Marlow
Design ideas for a large contemporary ensuite bathroom in Salt Lake City with flat-panel cabinets, concrete flooring, an integrated sink, concrete worktops, medium wood cabinets, grey tiles, grey walls and grey floors.
Design ideas for a large contemporary ensuite bathroom in Salt Lake City with flat-panel cabinets, concrete flooring, an integrated sink, concrete worktops, medium wood cabinets, grey tiles, grey walls and grey floors.
Luxury Bathroom with Concrete Flooring Ideas and Designs
1

 Shelves and shelving units, like ladder shelves, will give you extra space without taking up too much floor space. Also look for wire, wicker or fabric baskets, large and small, to store items under or next to the sink, or even on the wall.
Shelves and shelving units, like ladder shelves, will give you extra space without taking up too much floor space. Also look for wire, wicker or fabric baskets, large and small, to store items under or next to the sink, or even on the wall.  The sink, the mirror, shower and/or bath are the places where you might want the clearest and strongest light. You can use these if you want it to be bright and clear. Otherwise, you might want to look at some soft, ambient lighting in the form of chandeliers, short pendants or wall lamps. You could use accent lighting around your bath in the form to create a tranquil, spa feel, as well.
The sink, the mirror, shower and/or bath are the places where you might want the clearest and strongest light. You can use these if you want it to be bright and clear. Otherwise, you might want to look at some soft, ambient lighting in the form of chandeliers, short pendants or wall lamps. You could use accent lighting around your bath in the form to create a tranquil, spa feel, as well. 