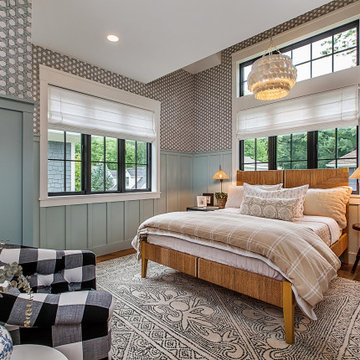Luxury Bedroom with Panelled Walls Ideas and Designs
Refine by:
Budget
Sort by:Popular Today
1 - 20 of 298 photos
Item 1 of 3
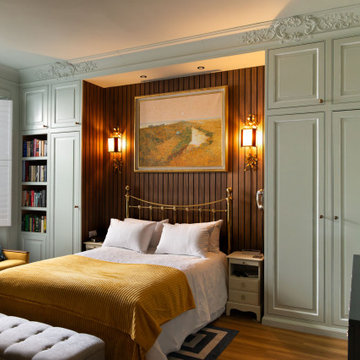
Give your bedroom a personalised luxury just like our client did in Kensington. The traditional raised cabinets merge with the practical essence of an organised space, where the bedroom has been meticulously tailored to evoke a sense of relaxation and opulence.
The attention has to go to the dressing table/TV unit. A charming Duck Egg colour that matches the rest of the bedroom is harmonised by walnut panelling, which adds depth and visual interest. Simultaneously, the modern allure of the brass handles shines in striking contrast.
As you can see the beautifully detailed cornices have been added to the bedroom and we also flowed our Traditional shaker design into this space. You will also find slim wardrobes, overhead storage and and open-shelf bookcase.

Photo of a large classic master bedroom in London with white walls, medium hardwood flooring, a standard fireplace, a wooden fireplace surround, a drop ceiling, panelled walls and a chimney breast.
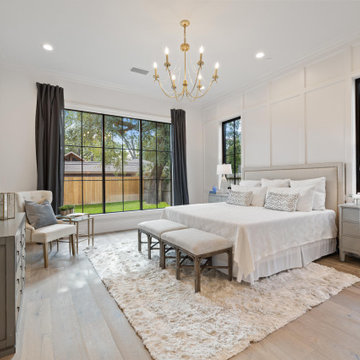
This is an example of an expansive classic master bedroom in Houston with white walls, medium hardwood flooring, brown floors and panelled walls.
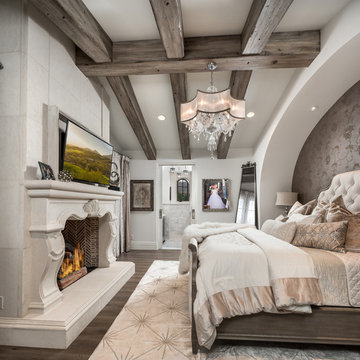
We love this master bedroom's exposed beams, vaulted ceilings, custom bed niche and the fireplace mantel.
This is an example of an expansive mediterranean master bedroom in Phoenix with white walls, dark hardwood flooring, a two-sided fireplace, a stone fireplace surround, brown floors, exposed beams and panelled walls.
This is an example of an expansive mediterranean master bedroom in Phoenix with white walls, dark hardwood flooring, a two-sided fireplace, a stone fireplace surround, brown floors, exposed beams and panelled walls.
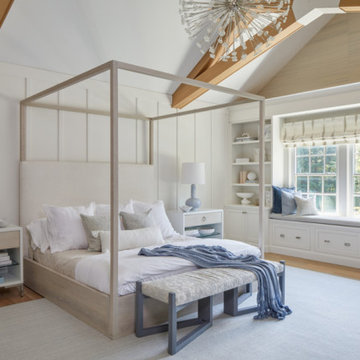
Modern comfort and cozy primary bedroom with four poster bed. Custom built-ins. Custom millwork,
Inspiration for a large classic master bedroom in New York with red walls, light hardwood flooring, brown floors, exposed beams and panelled walls.
Inspiration for a large classic master bedroom in New York with red walls, light hardwood flooring, brown floors, exposed beams and panelled walls.
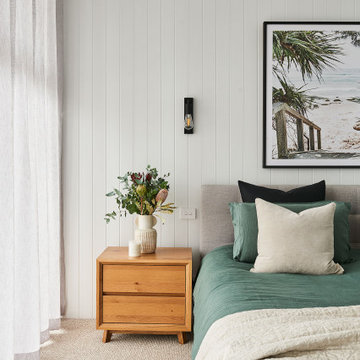
Photo of a large beach style master bedroom in Geelong with white walls, carpet, no fireplace, beige floors and panelled walls.

Large modern master bedroom in Seattle with white walls, carpet, grey floors and panelled walls.

Modern neutral bedroom with wrapped louvres.
Photo of a large modern master bedroom in Miami with beige walls, light hardwood flooring, no fireplace, beige floors, exposed beams and panelled walls.
Photo of a large modern master bedroom in Miami with beige walls, light hardwood flooring, no fireplace, beige floors, exposed beams and panelled walls.
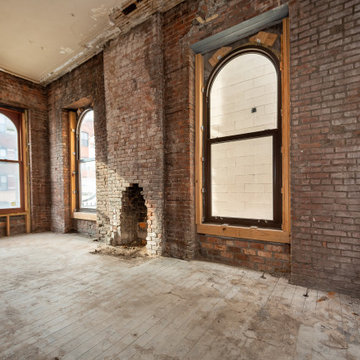
Implemented a moody and cozy bedroom for this dreamy Brooklyn brownstone.
Inspiration for a medium sized contemporary master bedroom in New York with black walls, light hardwood flooring, a standard fireplace, a stone fireplace surround, grey floors, a coffered ceiling and panelled walls.
Inspiration for a medium sized contemporary master bedroom in New York with black walls, light hardwood flooring, a standard fireplace, a stone fireplace surround, grey floors, a coffered ceiling and panelled walls.
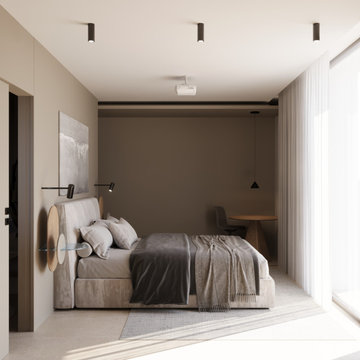
Il bellissimo appartamento a Bologna di questa giovanissima coppia con due figlie, Ginevra e Virginia, è stato realizzato su misura per fornire a V e M una casa funzionale al 100%, senza rinunciare alla bellezza e al fattore wow. La particolarità della casa è sicuramente l’illuminazione, ma anche la scelta dei materiali.
Eleganza e funzionalità sono sempre le parole chiave che muovono il nostro design e nell’appartamento VDD raggiungono l’apice.
Il tutto inizia con un soggiorno completo di tutti i comfort e di vari accessori; guardaroba, librerie, armadietti con scarpiere fino ad arrivare ad un’elegantissima cucina progettata appositamente per V!
Lavanderia a scomparsa con vista diretta sul balcone. Tutti i mobili sono stati scelti con cura e rispettando il budget. Numerosi dettagli rendono l’appartamento unico:
i controsoffitti, ad esempio, o la pavimentazione interrotta da una striscia nera continua, con l’intento di sottolineare l’ingresso ma anche i punti focali della casa. Un arredamento superbo e chic rende accogliente il soggiorno.
Alla camera da letto principale si accede dal disimpegno; varcando la porta si ripropone il linguaggio della sottolineatura del pavimento con i controsoffitti, in fondo al quale prende posto un piccolo angolo studio. Voltando lo sguardo si apre la zona notte, intima e calda, con un grande armadio con ante in vetro bronzato riflettente che riscaldano lo spazio. Il televisore è sostituito da un sistema di proiezione a scomparsa.
Una porta nascosta interrompe la continuità della parete. Lì dentro troviamo il bagno personale, ma sicuramente la stanza più seducente. Una grande doccia per due persone con tutti i comfort del mercato: bocchette a cascata, soffioni colorati, struttura wellness e tubo dell’acqua! Una mezza luna di specchio retroilluminato poggia su un lungo piano dove prendono posto i due lavabi. I vasi, invece, poggiano su una parete accessoria che non solo nasconde i sistemi di scarico, ma ha anche la funzione di contenitore. L’illuminazione del bagno è progettata per garantire il relax nei momenti più intimi della giornata.
Le camerette di Ginevra e Virginia sono totalmente personalizzate e progettate per sfruttare al meglio lo spazio. Particolare attenzione è stata dedicata alla scelta delle tonalità dei tessuti delle pareti e degli armadi. Il bagno cieco delle ragazze contiene una doccia grande ed elegante, progettata con un’ampia nicchia. All’interno del bagno sono stati aggiunti ulteriori vani accessori come mensole e ripiani utili per contenere prodotti e biancheria da bagno.
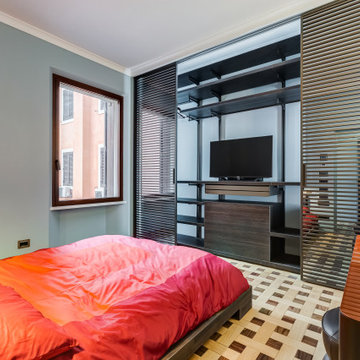
Camera da letto: parete-armadio scorrevole con TV 49" a scomparsa. La tecnolgia avanzata della cabina si affianca - con la mediazione etnica di un letto giapponese - a pezzi di arredo modernisti. Al parquet caldo in rovere e palissandro si oppone una tinta tenue e fredda alle pareti, con finitura "a guscio d'uovo".
---
Bedroom: sliding wall-wardrobe with 49" retractable TV. The advanced technology of the cabin joins modernist pieces of furniture, together with the ethnic Japanese bed. The warm oak and rosewood parquet is opposed by a soft and cold color on the walls, with an "eggshell" finish.
---
Master bedroom: sliding wall-wardrobe with 49" retractable TV. The advanced LED lamps and wardrobe technology is mixed with traditional previous furnishings owned by the customer. The warm oak and rosewood parquet is opposed to a soft and cold color on the walls, with "eggshell" finish.
---
Photographer: Luca Tranquilli
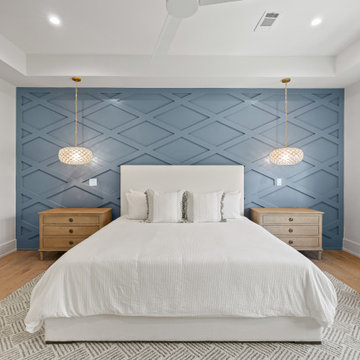
This third floor primary suite is located off the third floor living area and looks out above the tree canopy. Diamond trim accents create a beautiful accent wall which serves as perfect backdrop to the white upholstered bed.
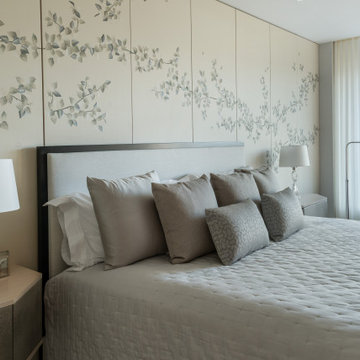
This is an example of a small contemporary master bedroom in New York with grey walls, dark hardwood flooring, brown floors and panelled walls.
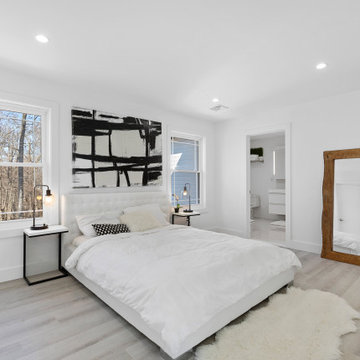
This is an example of a large modern master bedroom in Newark with white walls, light hardwood flooring, brown floors, a timber clad ceiling and panelled walls.
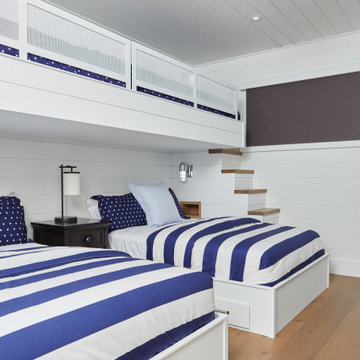
Bright kids bedroom with built-in bunk bed an stairs, shiplap panelled walls, built-in storage and comfortable and cozy furnishings with a nautical feel.
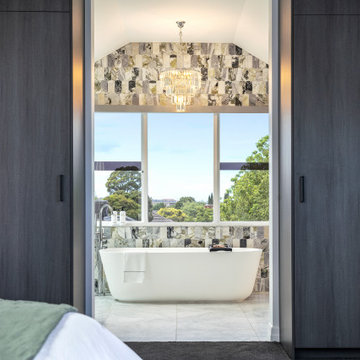
Photo of a large contemporary master bedroom in Melbourne with white walls, marble flooring, white floors, a vaulted ceiling and panelled walls.
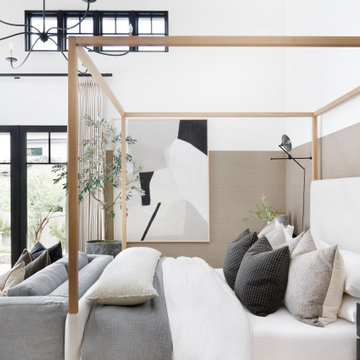
Inspiration for a large traditional master bedroom in Phoenix with white walls, light hardwood flooring, beige floors, a timber clad ceiling and panelled walls.
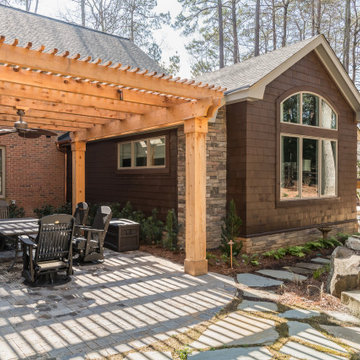
Our design team listened carefully to our clients' wish list. They had a vision of a cozy rustic mountain cabin type master suite retreat. The rustic beams and hardwood floors complement the neutral tones of the walls and trim. Walking into the new primary bathroom gives the same calmness with the colors and materials used in the design.
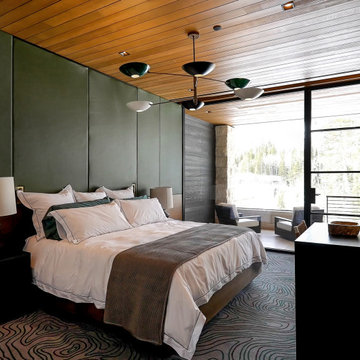
Each guest bedroom maximizes the natural light with massive floor-to-ceiling, wall-to-wall windows with door access to a private balcony.
Custom windows, doors, and hardware designed and furnished by Thermally Broken Steel USA.
Other sources:
Leather wall panels installed by Craftsman Upholstery.
Custom hanging pendant: Blueprint Lighting.
Reading light: Marset.
Luxury Bedroom with Panelled Walls Ideas and Designs
1
