Luxury Bedroom with Porcelain Flooring Ideas and Designs
Refine by:
Budget
Sort by:Popular Today
21 - 40 of 473 photos
Item 1 of 3
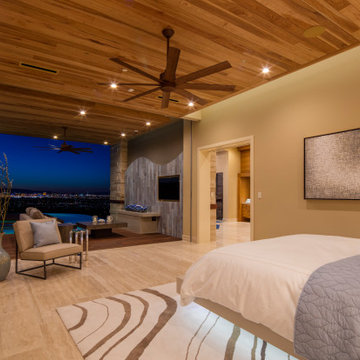
Photo of an expansive contemporary master bedroom in Las Vegas with beige walls, porcelain flooring, beige floors and a wood ceiling.
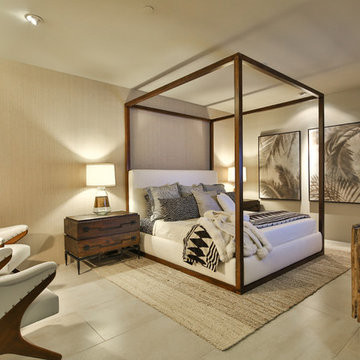
Trent Teigan
Inspiration for a large world-inspired guest bedroom in Los Angeles with beige walls, no fireplace, porcelain flooring, a stone fireplace surround, beige floors and feature lighting.
Inspiration for a large world-inspired guest bedroom in Los Angeles with beige walls, no fireplace, porcelain flooring, a stone fireplace surround, beige floors and feature lighting.
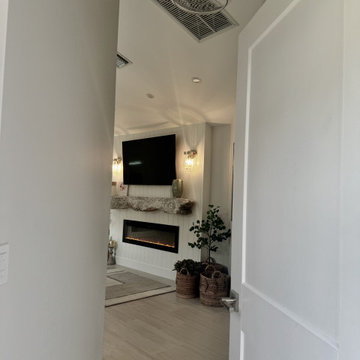
Entry into primary bedroom
Design ideas for a large rural master bedroom in Miami with beige walls, porcelain flooring, a standard fireplace, a wooden fireplace surround, beige floors, a vaulted ceiling and panelled walls.
Design ideas for a large rural master bedroom in Miami with beige walls, porcelain flooring, a standard fireplace, a wooden fireplace surround, beige floors, a vaulted ceiling and panelled walls.
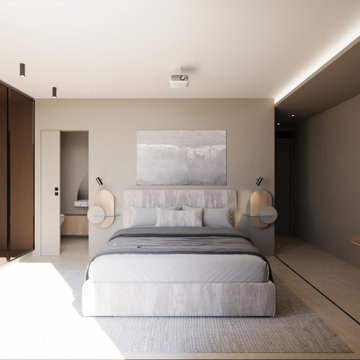
Il bellissimo appartamento a Bologna di questa giovanissima coppia con due figlie, Ginevra e Virginia, è stato realizzato su misura per fornire a V e M una casa funzionale al 100%, senza rinunciare alla bellezza e al fattore wow. La particolarità della casa è sicuramente l’illuminazione, ma anche la scelta dei materiali.
Eleganza e funzionalità sono sempre le parole chiave che muovono il nostro design e nell’appartamento VDD raggiungono l’apice.
Il tutto inizia con un soggiorno completo di tutti i comfort e di vari accessori; guardaroba, librerie, armadietti con scarpiere fino ad arrivare ad un’elegantissima cucina progettata appositamente per V!
Lavanderia a scomparsa con vista diretta sul balcone. Tutti i mobili sono stati scelti con cura e rispettando il budget. Numerosi dettagli rendono l’appartamento unico:
i controsoffitti, ad esempio, o la pavimentazione interrotta da una striscia nera continua, con l’intento di sottolineare l’ingresso ma anche i punti focali della casa. Un arredamento superbo e chic rende accogliente il soggiorno.
Alla camera da letto principale si accede dal disimpegno; varcando la porta si ripropone il linguaggio della sottolineatura del pavimento con i controsoffitti, in fondo al quale prende posto un piccolo angolo studio. Voltando lo sguardo si apre la zona notte, intima e calda, con un grande armadio con ante in vetro bronzato riflettente che riscaldano lo spazio. Il televisore è sostituito da un sistema di proiezione a scomparsa.
Una porta nascosta interrompe la continuità della parete. Lì dentro troviamo il bagno personale, ma sicuramente la stanza più seducente. Una grande doccia per due persone con tutti i comfort del mercato: bocchette a cascata, soffioni colorati, struttura wellness e tubo dell’acqua! Una mezza luna di specchio retroilluminato poggia su un lungo piano dove prendono posto i due lavabi. I vasi, invece, poggiano su una parete accessoria che non solo nasconde i sistemi di scarico, ma ha anche la funzione di contenitore. L’illuminazione del bagno è progettata per garantire il relax nei momenti più intimi della giornata.
Le camerette di Ginevra e Virginia sono totalmente personalizzate e progettate per sfruttare al meglio lo spazio. Particolare attenzione è stata dedicata alla scelta delle tonalità dei tessuti delle pareti e degli armadi. Il bagno cieco delle ragazze contiene una doccia grande ed elegante, progettata con un’ampia nicchia. All’interno del bagno sono stati aggiunti ulteriori vani accessori come mensole e ripiani utili per contenere prodotti e biancheria da bagno.
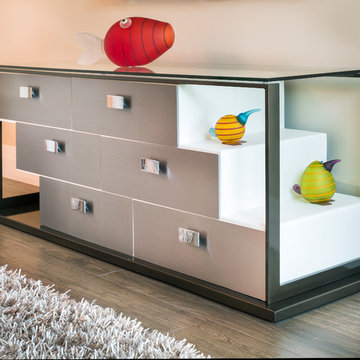
Jerry Rabinowitz
Design ideas for a medium sized contemporary master bedroom in Miami with beige walls and porcelain flooring.
Design ideas for a medium sized contemporary master bedroom in Miami with beige walls and porcelain flooring.
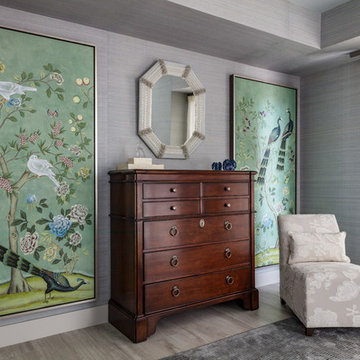
Sargent Photography
Design ideas for a large traditional master bedroom in Miami with blue walls, porcelain flooring and grey floors.
Design ideas for a large traditional master bedroom in Miami with blue walls, porcelain flooring and grey floors.
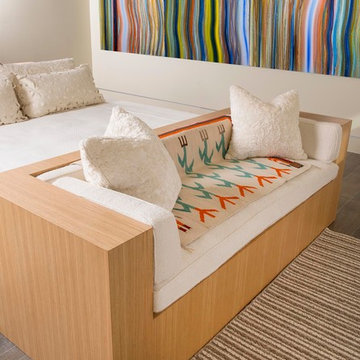
Danny Piassick
Inspiration for a medium sized retro guest bedroom in Austin with beige walls, porcelain flooring and a stone fireplace surround.
Inspiration for a medium sized retro guest bedroom in Austin with beige walls, porcelain flooring and a stone fireplace surround.
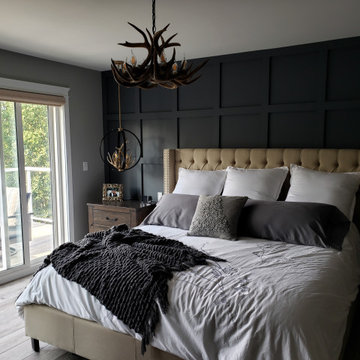
Master bedroom with a black feature wall and access to a private deck.
Large modern master bedroom in Edmonton with black walls, porcelain flooring, beige floors and wainscoting.
Large modern master bedroom in Edmonton with black walls, porcelain flooring, beige floors and wainscoting.
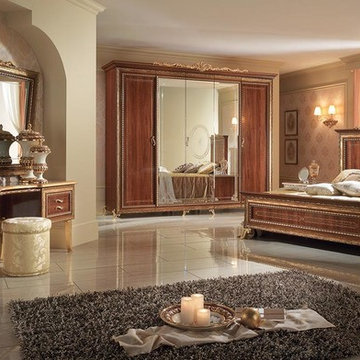
Expansive victorian master bedroom in Los Angeles with beige walls, porcelain flooring, no fireplace and beige floors.
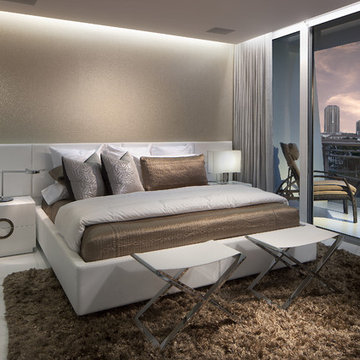
Master bedroom includes a lush area rug from Rugs by Zhaleh and a custom white leather bed frame and headboard by CasaDIO (designed by RS3). The back wall is treated with ROMO wallpaper made to glisten like a seashell. Bedding is from Thread Count. The white glass porcelain floors are from Opustone. The ottomans and nightstands are from CasaDIO. Modern dropped ceiling features contempoary recessed lighting and hidden LED strips.
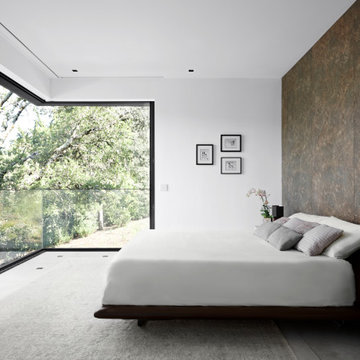
Photo of a large contemporary master bedroom in San Francisco with white walls, porcelain flooring and grey floors.
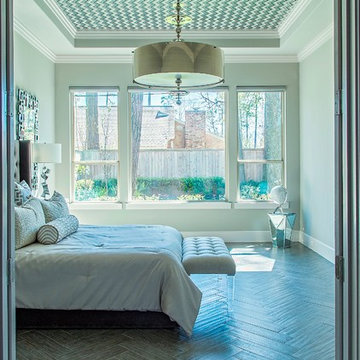
The master bedroom is a retreat with high ceilings, a chrome light fixture, ceiling wall covering, custom bedding and tons of natural light! Gray all the way in this room.
Ashton Morgan, By Design Interiors
Photography: Daniel Angulo
Builder: Flair Builders
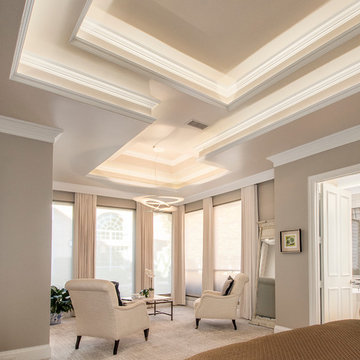
This luxurious master bedroom and bathroom had the ultimate transformation! The sitting area is framed by the windows that look into the pool and courtyard. LED lighting in the tray ceiling is housed by crisp crown molding. The automatic window shades are easily controlled for lighting changes throughout the day. Design by Hatfield Builders & Remodelers | Photography by Versatile Imaging
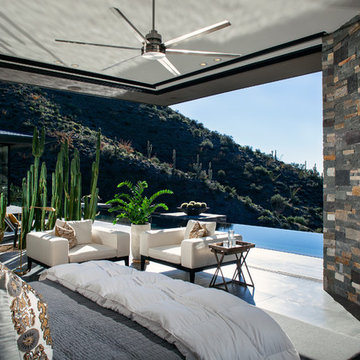
Imagine waking up to these gorgeous desert views. then walking outside to take your morning swim in this 25 meter negative edge lap pool... Tony Hernandez Photography
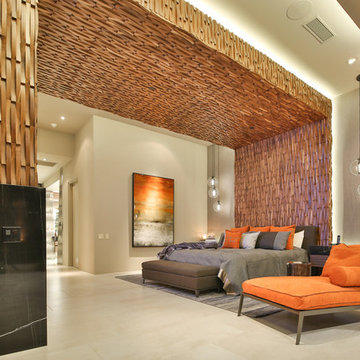
Trent Teigan
Design ideas for a large contemporary master bedroom in Los Angeles with beige walls, porcelain flooring, a ribbon fireplace, a stone fireplace surround and beige floors.
Design ideas for a large contemporary master bedroom in Los Angeles with beige walls, porcelain flooring, a ribbon fireplace, a stone fireplace surround and beige floors.
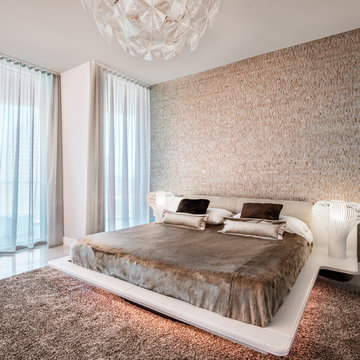
Photo of a medium sized contemporary master bedroom in Miami with beige walls, porcelain flooring, no fireplace and grey floors.
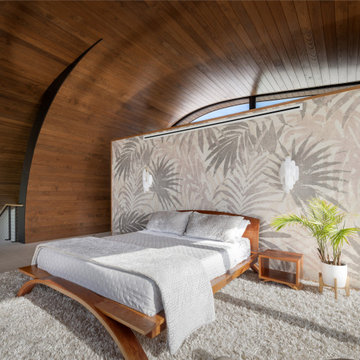
Möbius was designed with intention of breaking away from architectural norms, including repeating right angles, and standard roof designs and connections. Nestled into a serene landscape on the barrier island of Casey Key, the home features protected, navigable waters with a dock on the rear side, and a private beach and Gulf views on the front. Materials like cypress, coquina, and shell tabby are used throughout the home to root the home to its place.
This image shows the mater bedroom. The ceiling above the stair has been flattened by the photography, but is a serpentine shape that meets the sharp radius of the master ceiling in a confluence. This is visible in other images. The closet and bathroom are behind the bed wall.
Photo by Ryan Gamma
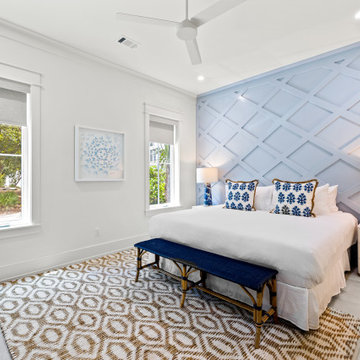
First floor bedroom with a diamond wood accent wall. A rattan bed will eventually be installed in this space.
Photo of a medium sized nautical guest bedroom in Miami with blue walls, porcelain flooring, white floors and panelled walls.
Photo of a medium sized nautical guest bedroom in Miami with blue walls, porcelain flooring, white floors and panelled walls.
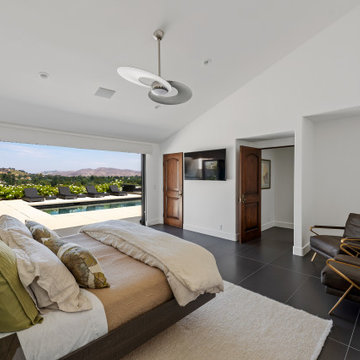
Taking in the panoramic views of this Modern Mediterranean Resort while dipping into its luxurious pool feels like a getaway tucked into the hills of Westlake Village. Although, this home wasn’t always so inviting. It originally had the view to impress guests but no space to entertain them.
One day, the owners ran into a sign that it was time to remodel their home. Quite literally, they were walking around their neighborhood and saw a JRP Design & Remodel sign in someone’s front yard.
They became our clients, and our architects drew up a new floorplan for their home. It included a massive addition to the front and a total reconfiguration to the backyard. These changes would allow us to create an entry, expand the small living room, and design an outdoor living space in the backyard. There was only one thing standing in the way of all of this – a mountain formed out of solid rock. Our team spent extensive time chipping away at it to reconstruct the home’s layout. Like always, the hard work was all worth it in the end for our clients to have their dream home!
Luscious landscaping now surrounds the new addition to the front of the home. Its roof is topped with red clay Spanish tiles, giving it a Mediterranean feel. Walking through the iron door, you’re welcomed by a new entry where you can see all the way through the home to the backyard resort and all its glory, thanks to the living room’s LaCantina bi-fold door.
A transparent fence lining the back of the property allows you to enjoy the hillside view without any obstruction. Within the backyard, a 38-foot long, deep blue modernized pool gravitates you to relaxation. The Baja shelf inside it is a tempting spot to lounge in the water and keep cool, while the chairs nearby provide another option for leaning back and soaking up the sun.
On a hot day or chilly night, guests can gather under the sheltered outdoor living space equipped with ceiling fans and heaters. This space includes a kitchen with Stoneland marble countertops and a 42-inch Hestan barbeque. Next to it, a long dining table awaits a feast. Additional seating is available by the TV and fireplace.
From the various entertainment spots to the open layout and breathtaking views, it’s no wonder why the owners love to call their home a “Modern Mediterranean Resort.”
Photographer: Andrew Orozco
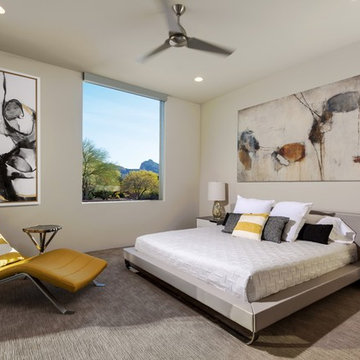
The unique opportunity and challenge for the Joshua Tree project was to enable the architecture to prioritize views. Set in the valley between Mummy and Camelback mountains, two iconic landforms located in Paradise Valley, Arizona, this lot “has it all” regarding views. The challenge was answered with what we refer to as the desert pavilion.
This highly penetrated piece of architecture carefully maintains a one-room deep composition. This allows each space to leverage the majestic mountain views. The material palette is executed in a panelized massing composition. The home, spawned from mid-century modern DNA, opens seamlessly to exterior living spaces providing for the ultimate in indoor/outdoor living.
Project Details:
Architecture: Drewett Works, Scottsdale, AZ // C.P. Drewett, AIA, NCARB // www.drewettworks.com
Builder: Bedbrock Developers, Paradise Valley, AZ // http://www.bedbrock.com
Interior Designer: Est Est, Scottsdale, AZ // http://www.estestinc.com
Photographer: Michael Duerinckx, Phoenix, AZ // www.inckx.com
Luxury Bedroom with Porcelain Flooring Ideas and Designs
2