Luxury Bedroom with Porcelain Flooring Ideas and Designs
Refine by:
Budget
Sort by:Popular Today
81 - 100 of 473 photos
Item 1 of 3
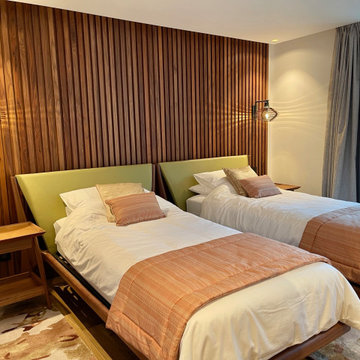
Bedroom suites, each of which has wood effect porcelain tiles and solid walnut vertical slat bed backs with customised wall lighting. Bespoke made silk rugs for that soft touch and hand made cushions and throws. All rooms has been fitted with integrated lighting that can be controlled from the comfort of your bed.
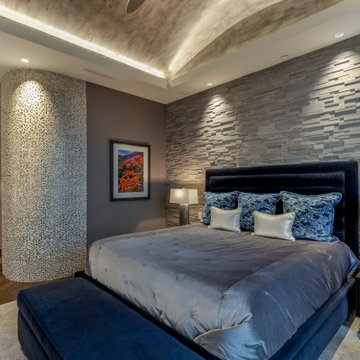
This project began with an entire penthouse floor of open raw space which the clients had the opportunity to section off the piece that suited them the best for their needs and desires. As the design firm on the space, LK Design was intricately involved in determining the borders of the space and the way the floor plan would be laid out. Taking advantage of the southwest corner of the floor, we were able to incorporate three large balconies, tremendous views, excellent light and a layout that was open and spacious. There is a large master suite with two large dressing rooms/closets, two additional bedrooms, one and a half additional bathrooms, an office space, hearth room and media room, as well as the large kitchen with oversized island, butler's pantry and large open living room. The clients are not traditional in their taste at all, but going completely modern with simple finishes and furnishings was not their style either. What was produced is a very contemporary space with a lot of visual excitement. Every room has its own distinct aura and yet the whole space flows seamlessly. From the arched cloud structure that floats over the dining room table to the cathedral type ceiling box over the kitchen island to the barrel ceiling in the master bedroom, LK Design created many features that are unique and help define each space. At the same time, the open living space is tied together with stone columns and built-in cabinetry which are repeated throughout that space. Comfort, luxury and beauty were the key factors in selecting furnishings for the clients. The goal was to provide furniture that complimented the space without fighting it.
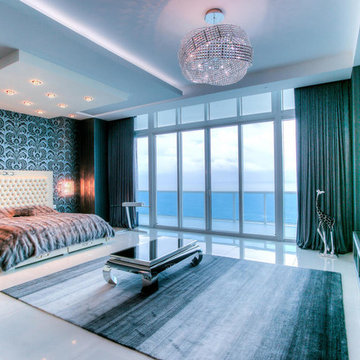
Photo of an expansive contemporary master bedroom in Miami with multi-coloured walls, porcelain flooring and no fireplace.
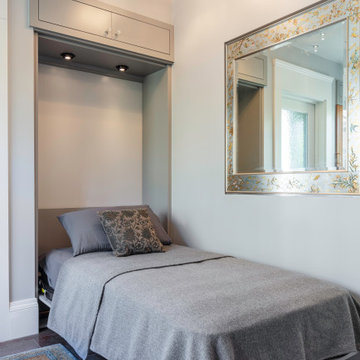
Photo of a small traditional guest bedroom in San Francisco with grey walls, porcelain flooring and orange floors.
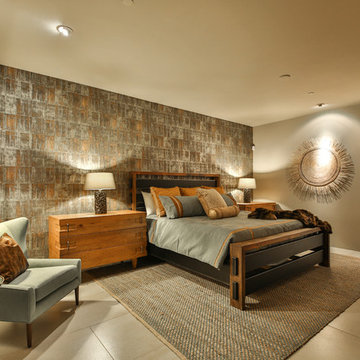
Trent Teigan
This is an example of a large guest bedroom in Los Angeles with multi-coloured walls, porcelain flooring, no fireplace and beige floors.
This is an example of a large guest bedroom in Los Angeles with multi-coloured walls, porcelain flooring, no fireplace and beige floors.
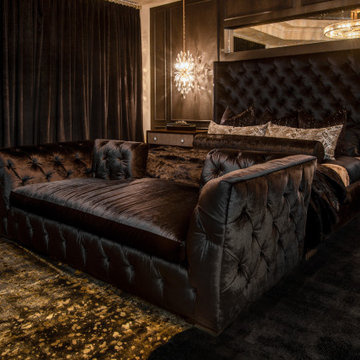
Full Furnishing and Styling Service with Custom Millwork - This custom floor to ceiling master abode was perfectly tailored to fit the scale of the room and the client’s needs. The headboard paneling with metallic wall covering inserts creates a grounding back drop for the bespoke bed and nightstands. The prismatic crystal light fixtures were custom sized to complement the ceiling height while adding the right amount of sparkle to the room.
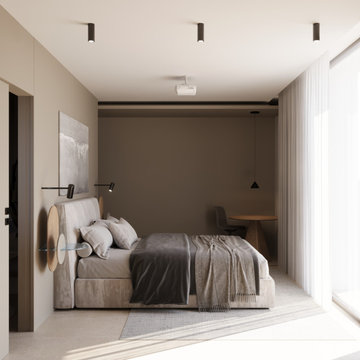
Il bellissimo appartamento a Bologna di questa giovanissima coppia con due figlie, Ginevra e Virginia, è stato realizzato su misura per fornire a V e M una casa funzionale al 100%, senza rinunciare alla bellezza e al fattore wow. La particolarità della casa è sicuramente l’illuminazione, ma anche la scelta dei materiali.
Eleganza e funzionalità sono sempre le parole chiave che muovono il nostro design e nell’appartamento VDD raggiungono l’apice.
Il tutto inizia con un soggiorno completo di tutti i comfort e di vari accessori; guardaroba, librerie, armadietti con scarpiere fino ad arrivare ad un’elegantissima cucina progettata appositamente per V!
Lavanderia a scomparsa con vista diretta sul balcone. Tutti i mobili sono stati scelti con cura e rispettando il budget. Numerosi dettagli rendono l’appartamento unico:
i controsoffitti, ad esempio, o la pavimentazione interrotta da una striscia nera continua, con l’intento di sottolineare l’ingresso ma anche i punti focali della casa. Un arredamento superbo e chic rende accogliente il soggiorno.
Alla camera da letto principale si accede dal disimpegno; varcando la porta si ripropone il linguaggio della sottolineatura del pavimento con i controsoffitti, in fondo al quale prende posto un piccolo angolo studio. Voltando lo sguardo si apre la zona notte, intima e calda, con un grande armadio con ante in vetro bronzato riflettente che riscaldano lo spazio. Il televisore è sostituito da un sistema di proiezione a scomparsa.
Una porta nascosta interrompe la continuità della parete. Lì dentro troviamo il bagno personale, ma sicuramente la stanza più seducente. Una grande doccia per due persone con tutti i comfort del mercato: bocchette a cascata, soffioni colorati, struttura wellness e tubo dell’acqua! Una mezza luna di specchio retroilluminato poggia su un lungo piano dove prendono posto i due lavabi. I vasi, invece, poggiano su una parete accessoria che non solo nasconde i sistemi di scarico, ma ha anche la funzione di contenitore. L’illuminazione del bagno è progettata per garantire il relax nei momenti più intimi della giornata.
Le camerette di Ginevra e Virginia sono totalmente personalizzate e progettate per sfruttare al meglio lo spazio. Particolare attenzione è stata dedicata alla scelta delle tonalità dei tessuti delle pareti e degli armadi. Il bagno cieco delle ragazze contiene una doccia grande ed elegante, progettata con un’ampia nicchia. All’interno del bagno sono stati aggiunti ulteriori vani accessori come mensole e ripiani utili per contenere prodotti e biancheria da bagno.
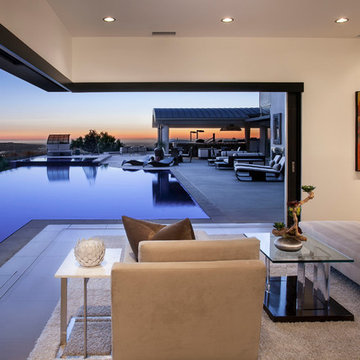
View to infinity pool from the master bedroom.
Photo credit: Larry Falke
This is an example of an expansive modern master bedroom in Orange County with beige walls, porcelain flooring and a standard fireplace.
This is an example of an expansive modern master bedroom in Orange County with beige walls, porcelain flooring and a standard fireplace.
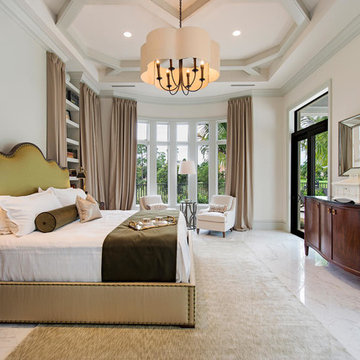
This is an example of an expansive classic master bedroom in Miami with grey walls and porcelain flooring.
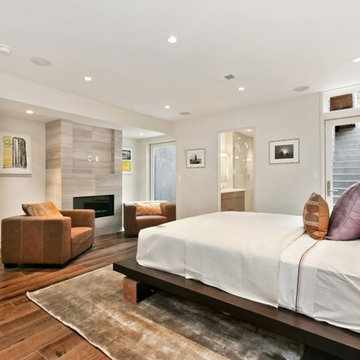
This is an example of a medium sized contemporary master bedroom in San Francisco with white walls, porcelain flooring, no fireplace and brown floors.
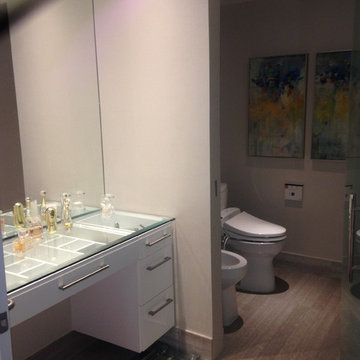
This is an example of a large contemporary master bedroom in Miami with white walls and porcelain flooring.
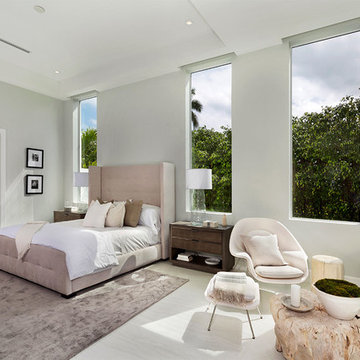
Bedroom
This is an example of a medium sized coastal master bedroom in Miami with beige walls, porcelain flooring, no fireplace and beige floors.
This is an example of a medium sized coastal master bedroom in Miami with beige walls, porcelain flooring, no fireplace and beige floors.
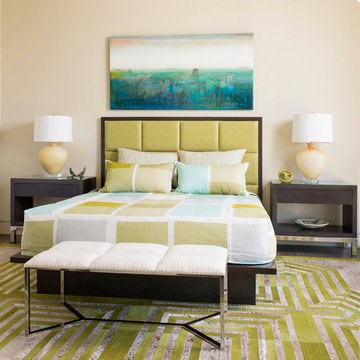
Danny Piassick
Medium sized retro guest bedroom in Austin with beige walls, porcelain flooring and no fireplace.
Medium sized retro guest bedroom in Austin with beige walls, porcelain flooring and no fireplace.
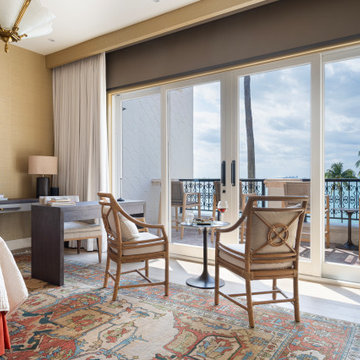
With such an spectacular view of downtown Miami, , we made sure the door was free of any obstacle. We used roll up solar screen shades and black out lined draperies that stacks to one side. Grass clothe wallpaper was installed to coordinate with the client's existing area rug and custom bed coverings.
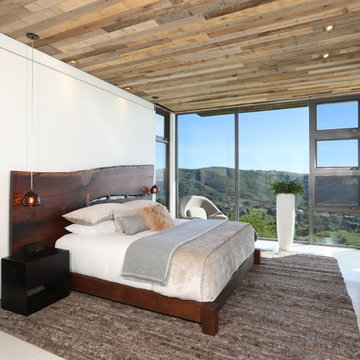
Inspiration for a large contemporary master bedroom in Orange County with beige walls, porcelain flooring, a two-sided fireplace, a plastered fireplace surround and beige floors.
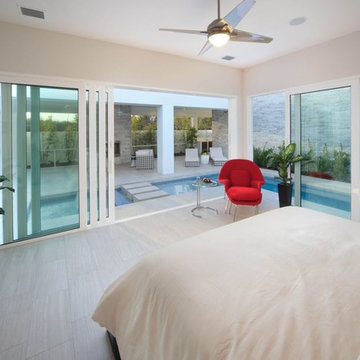
Freesia is a courtyard style residence with both indoor and outdoor spaces that create a feeling of intimacy and serenity. The centrally installed swimming pool becomes a visual feature of the home and is the centerpiece for all entertaining. The kitchen, great room, and master bedroom all open onto the swimming pool and the expansive lanai spaces that flank the pool. Four bedrooms, four bathrooms, a summer kitchen, fireplace, and 2.5 car garage complete the home. 3,261 square feet of air conditioned space is wrapped in 3,907 square feet of under roof living.
Awards:
Parade of Homes – First Place Custom Home, Greater Orlando Builders Association
Grand Aurora Award – Detached Single Family Home $1,000,000-$1,500,000
– Aurora Award – Detached Single Family Home $1,000,000-$1,500,000
– Aurora Award – Kitchen $1,000,001-$2,000,000
– Aurora Award – Bath $1,000,001-$2,000,000
– Aurora Award – Green New Construction $1,000,000 – $2,000,000
– Aurora Award – Energy Efficient Home
– Aurora Award – Landscape Design/Pool Design
Best in American Living Awards, NAHB
– Silver Award, One-of-a-Kind Custom Home up to 4,000 sq. ft.
– Silver Award, Green-Built Home
American Residential Design Awards, First Place – Green Design, AIBD
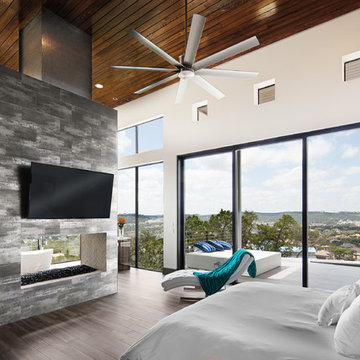
design by oscar e flores design studio
builder mike hollaway homes
Inspiration for a large modern master bedroom in Austin with multi-coloured walls, porcelain flooring, a two-sided fireplace and a tiled fireplace surround.
Inspiration for a large modern master bedroom in Austin with multi-coloured walls, porcelain flooring, a two-sided fireplace and a tiled fireplace surround.
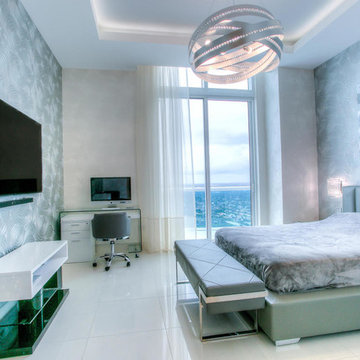
Inspiration for a large contemporary guest bedroom in Miami with grey walls, porcelain flooring and no fireplace.
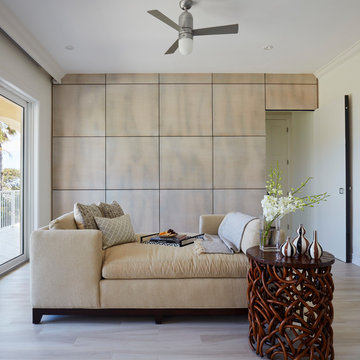
Brantley Photography
This is an example of a large modern master bedroom in Miami with beige walls, porcelain flooring, beige floors and no fireplace.
This is an example of a large modern master bedroom in Miami with beige walls, porcelain flooring, beige floors and no fireplace.
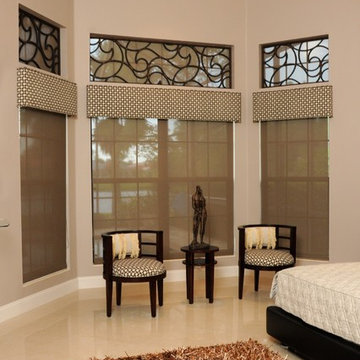
Master bedroom with custom tableaux recycled wood fiber window inserts with solar screens behind to prevent harmful UV rays to come through the transom windows. Window valances to coordinate with the re-upholstered chairs. Also using solar shades in the windows to keep out the sun and UV rays, while still keeping an outside view.
Luxury Bedroom with Porcelain Flooring Ideas and Designs
5