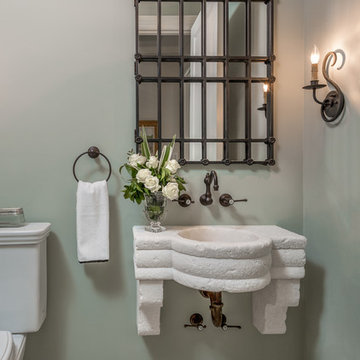Luxury Cloakroom with Limestone Flooring Ideas and Designs
Refine by:
Budget
Sort by:Popular Today
21 - 40 of 80 photos
Item 1 of 3

This contemporary powder bathroom brings in warmth of the wood from the rest of the house but also acts as a perfectly cut geometric diamond in its design. The floating elongated mirror is off set from the wall with led lighting making it appear hovering over the wood back paneling. The cantilevered vanity cleverly hides drawer storage and provides an open shelf for additional storage. Heavy, layered glass vessel sink seems to effortlessly sit on the cantilevered surface.
Photography: Craig Denis
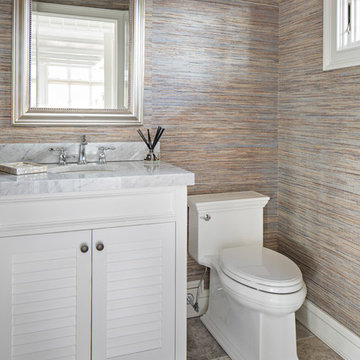
John Martinelli
This is an example of a small traditional cloakroom in New York with white cabinets, a two-piece toilet, limestone flooring, marble worktops and beige floors.
This is an example of a small traditional cloakroom in New York with white cabinets, a two-piece toilet, limestone flooring, marble worktops and beige floors.
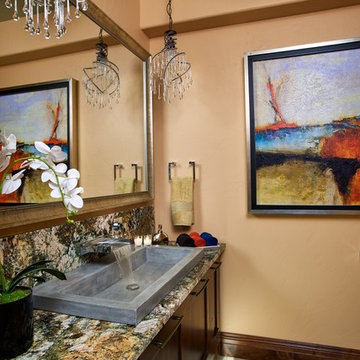
Luscious finishes in the powder bath, including Native Trails sink, waterfall faucet and fun mini pendants. Add artwork. Enjoy!
Photo: Ron Ruscio
Design ideas for a medium sized traditional cloakroom in Denver with recessed-panel cabinets, a one-piece toilet, beige tiles, stone tiles, limestone flooring, a trough sink, granite worktops, beige walls and dark wood cabinets.
Design ideas for a medium sized traditional cloakroom in Denver with recessed-panel cabinets, a one-piece toilet, beige tiles, stone tiles, limestone flooring, a trough sink, granite worktops, beige walls and dark wood cabinets.

Advisement + Design - Construction advisement, custom millwork & custom furniture design, interior design & art curation by Chango & Co.
Photo of a large classic cloakroom in New York with beaded cabinets, white cabinets, a one-piece toilet, white walls, limestone flooring, an integrated sink, engineered stone worktops, grey floors, white worktops, a built in vanity unit, a timber clad ceiling and tongue and groove walls.
Photo of a large classic cloakroom in New York with beaded cabinets, white cabinets, a one-piece toilet, white walls, limestone flooring, an integrated sink, engineered stone worktops, grey floors, white worktops, a built in vanity unit, a timber clad ceiling and tongue and groove walls.
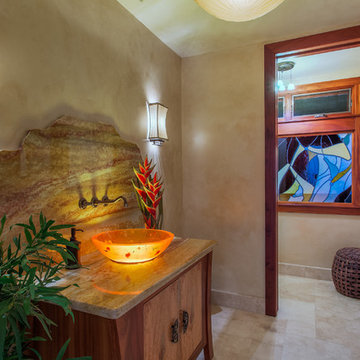
The powder room vessel sink is made of amber. I custom designed the cabinet with mahogany and mango wood. Lighting was installed within the cabinetry. Beautiful custom hardware with an Asian flare for cabinet doors. The beautiful stained glass window was a custom design.

The guest bath has wallpaper with medium colored oak cabinets with a fluted door style, counters are a honed soapstone.
This is an example of a medium sized traditional cloakroom in Austin with beaded cabinets, medium wood cabinets, a one-piece toilet, white tiles, porcelain tiles, limestone flooring, a submerged sink, soapstone worktops, grey floors, black worktops, a built in vanity unit and wallpapered walls.
This is an example of a medium sized traditional cloakroom in Austin with beaded cabinets, medium wood cabinets, a one-piece toilet, white tiles, porcelain tiles, limestone flooring, a submerged sink, soapstone worktops, grey floors, black worktops, a built in vanity unit and wallpapered walls.
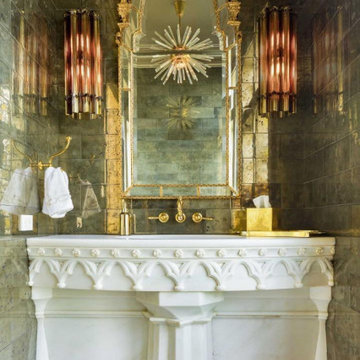
Drama!Formal Powder with natural pyrite wall tile and Silver Pearl limestone flooring in a custom pattern. The unique carved marble vanity was supplied by the client and is topped with a custom countertop of Zodiaq engineered quartz.
6x12" Pyrite tile by Ann Sacks
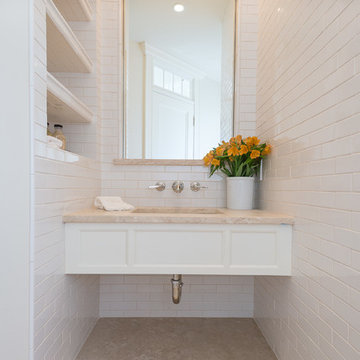
Photographed by Karol Steczkowski
Nautical cloakroom in Los Angeles with a submerged sink, white tiles and limestone flooring.
Nautical cloakroom in Los Angeles with a submerged sink, white tiles and limestone flooring.
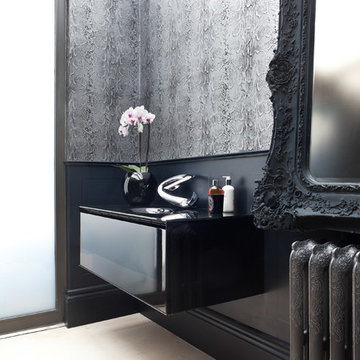
Paul Craig photo for Cochrane Design www.cochranedesign.com
©Paul Craig 2014 All Rights Reserved
Inspiration for a medium sized eclectic cloakroom in London with an integrated sink, flat-panel cabinets, black cabinets, glass worktops, grey walls and limestone flooring.
Inspiration for a medium sized eclectic cloakroom in London with an integrated sink, flat-panel cabinets, black cabinets, glass worktops, grey walls and limestone flooring.
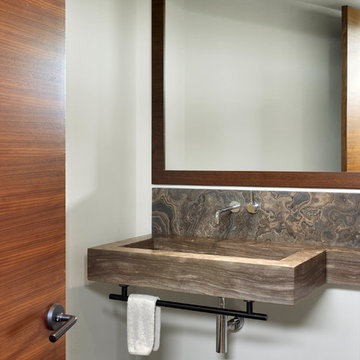
Tom Arban
Inspiration for a medium sized contemporary cloakroom in Toronto with a trough sink, limestone worktops, stone slabs, white walls, limestone flooring and brown worktops.
Inspiration for a medium sized contemporary cloakroom in Toronto with a trough sink, limestone worktops, stone slabs, white walls, limestone flooring and brown worktops.
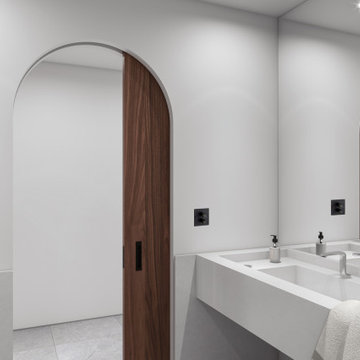
This is an example of an expansive world-inspired cloakroom with white cabinets, an urinal, white tiles, marble tiles, white walls, limestone flooring, an integrated sink, marble worktops, grey floors and white worktops.
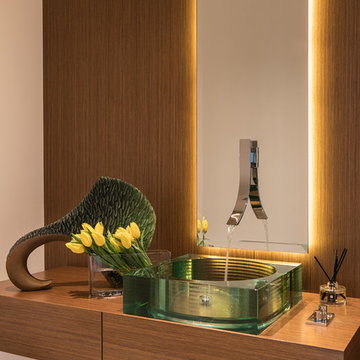
This contemporary powder bathroom brings in warmth of the wood from the rest of the house but also acts as a perfectly cut geometric diamond in its design. The floating elongated mirror is off set from the wall with led lighting making it appear hovering over the wood back paneling. The cantilevered vanity cleverly hides drawer storage and provides an open shelf for additional storage. Heavy, layered glass vessel sink seems to effortlessly sit on the cantilevered surface.
Photography: Craig Denis
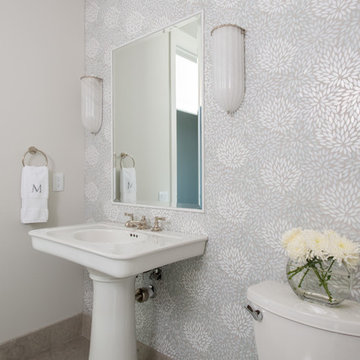
Gorgeous glass mosaic tile gives the appearance of wallpaper in this new classic powderbath,
Design ideas for a large traditional cloakroom in Austin with a pedestal sink, a one-piece toilet, grey walls, limestone flooring and grey tiles.
Design ideas for a large traditional cloakroom in Austin with a pedestal sink, a one-piece toilet, grey walls, limestone flooring and grey tiles.
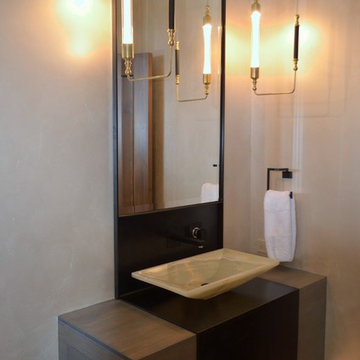
Wall hung Red Ash cabinet with steel mount and splash. Onyx vessel sink by Stone Forest. Counter weight lights by Hubbarton Forge, Toto Neorest toilet.
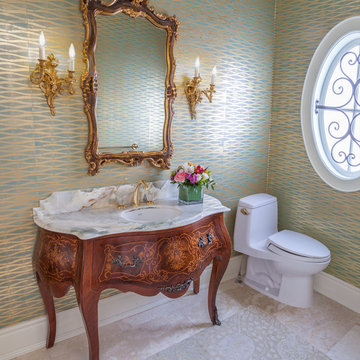
David Khazam Photography
This is an example of a large classic cloakroom in Toronto with medium wood cabinets, a one-piece toilet, beige tiles, stone tiles, multi-coloured walls, limestone flooring, a submerged sink, onyx worktops and freestanding cabinets.
This is an example of a large classic cloakroom in Toronto with medium wood cabinets, a one-piece toilet, beige tiles, stone tiles, multi-coloured walls, limestone flooring, a submerged sink, onyx worktops and freestanding cabinets.
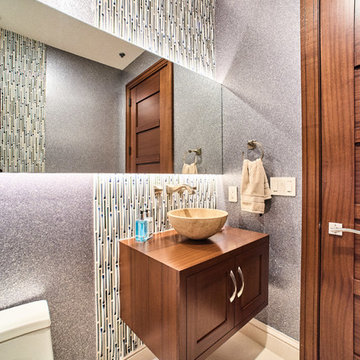
For the guest powder room we used mica wallpaper with handcrafted tiles running in wide vertical stripes. The lights installed behind the mirrors bring out the dimension of the tiles and give the mica wallpaper a great shimmer. The cabinetry is all custom designed mahogany.
RaRah Photo
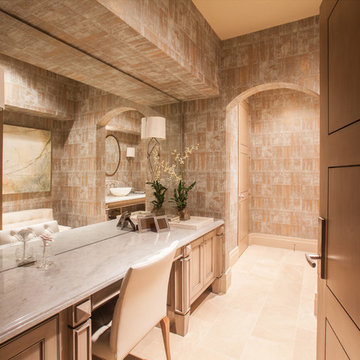
The ladies powder room is the perfect place to freshen up after a swim or session in the exercise room. The custom wall treatment adds drama the this smaller space while also setting the tone for the color scheme. A quartzite counter at the vanity imparts the elegance of marble but with a much more durable surface. An expansive wall-to-wall mirror at the vanity helps the room to feel more spacious and also provides a glimpse of the adjacent vanity and the beautiful artwork selected for the space.
Photos by: Julie Soefer

Rustic features set against a reclaimed, white oak vanity and modern sink + fixtures help meld the old with the new.
Photo of a small farmhouse cloakroom in Minneapolis with freestanding cabinets, brown cabinets, a two-piece toilet, blue tiles, blue walls, limestone flooring, a built-in sink, granite worktops, blue floors and black worktops.
Photo of a small farmhouse cloakroom in Minneapolis with freestanding cabinets, brown cabinets, a two-piece toilet, blue tiles, blue walls, limestone flooring, a built-in sink, granite worktops, blue floors and black worktops.

Perched high above the Islington Golf course, on a quiet cul-de-sac, this contemporary residential home is all about bringing the outdoor surroundings in. In keeping with the French style, a metal and slate mansard roofline dominates the façade, while inside, an open concept main floor split across three elevations, is punctuated by reclaimed rough hewn fir beams and a herringbone dark walnut floor. The elegant kitchen includes Calacatta marble countertops, Wolf range, SubZero glass paned refrigerator, open walnut shelving, blue/black cabinetry with hand forged bronze hardware and a larder with a SubZero freezer, wine fridge and even a dog bed. The emphasis on wood detailing continues with Pella fir windows framing a full view of the canopy of trees that hang over the golf course and back of the house. This project included a full reimagining of the backyard landscaping and features the use of Thermory decking and a refurbished in-ground pool surrounded by dark Eramosa limestone. Design elements include the use of three species of wood, warm metals, various marbles, bespoke lighting fixtures and Canadian art as a focal point within each space. The main walnut waterfall staircase features a custom hand forged metal railing with tuning fork spindles. The end result is a nod to the elegance of French Country, mixed with the modern day requirements of a family of four and two dogs!
Luxury Cloakroom with Limestone Flooring Ideas and Designs
2
