Luxury Cloakroom with Limestone Flooring Ideas and Designs
Refine by:
Budget
Sort by:Popular Today
61 - 80 of 80 photos
Item 1 of 3
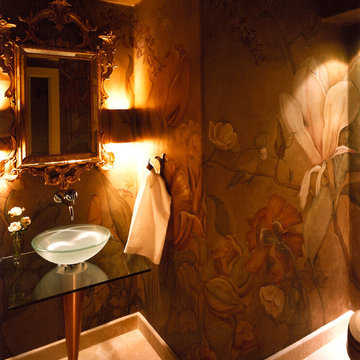
Photo of a contemporary cloakroom in Sacramento with a vessel sink, glass worktops, a one-piece toilet, beige tiles, stone tiles, multi-coloured walls and limestone flooring.
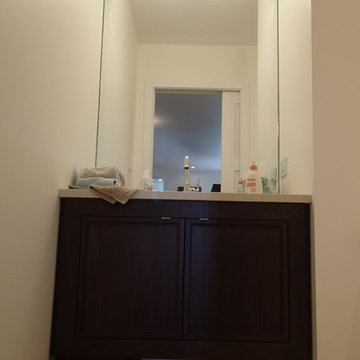
Small powder room on main floor with pocket door. Vanity by Braams Custom Cabinets. Floor - Serene Ivory Limestone-honed 24x24. Wall color - Benjamin Moore Crisp Linen
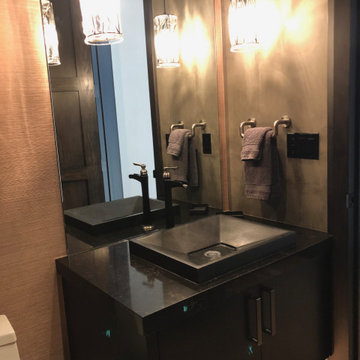
This is an example of a medium sized modern cloakroom in Salt Lake City with flat-panel cabinets, black cabinets, brown walls, limestone flooring, a vessel sink, quartz worktops, beige floors, black worktops, a floating vanity unit and wallpapered walls.
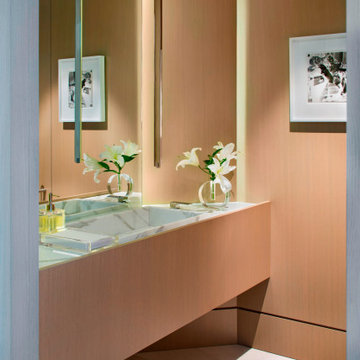
Intimate powder room with paneled walls and vanity, marble sink and countertop, faucet is mounted to ceiling for an unexpected approach.
Inspiration for a small bohemian cloakroom in Miami with medium wood cabinets, beige walls, limestone flooring, an integrated sink, marble worktops, a floating vanity unit and panelled walls.
Inspiration for a small bohemian cloakroom in Miami with medium wood cabinets, beige walls, limestone flooring, an integrated sink, marble worktops, a floating vanity unit and panelled walls.
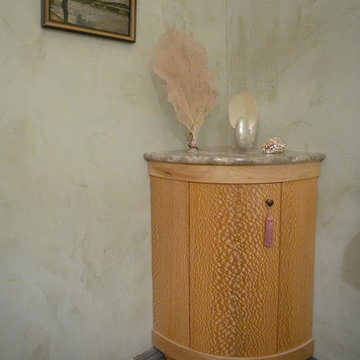
Design ideas for a small classic cloakroom in San Francisco with freestanding cabinets, brown cabinets, limestone flooring, a submerged sink and green floors.
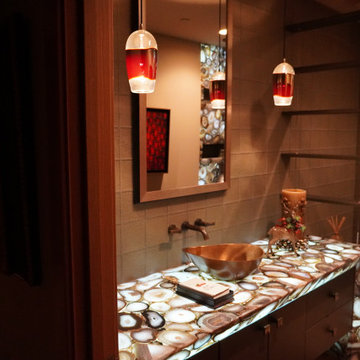
Powder Room with custom finishes. Leather wrapped cabinetry. Agate waterfall tops.
Photo of a contemporary cloakroom in Other with flat-panel cabinets, brown cabinets, a one-piece toilet, grey tiles, glass tiles, beige walls, limestone flooring, a vessel sink, onyx worktops, beige floors, multi-coloured worktops and a floating vanity unit.
Photo of a contemporary cloakroom in Other with flat-panel cabinets, brown cabinets, a one-piece toilet, grey tiles, glass tiles, beige walls, limestone flooring, a vessel sink, onyx worktops, beige floors, multi-coloured worktops and a floating vanity unit.
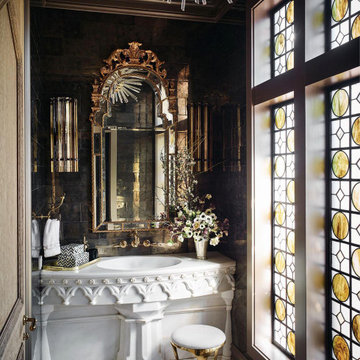
Formal Powder with natural pyrite wall tile and Silver Pearl limestone flooring in a custom pattern. The unique carved marble vanity was supplied by the client and is topped with a custom countertop of Zodiaq engineered quartz.
6x12" Pyrite tile by Ann SacksInterior Design: Ken Fulk
Photographer: Douglas Friedman
Photographer: Douglas Friedman
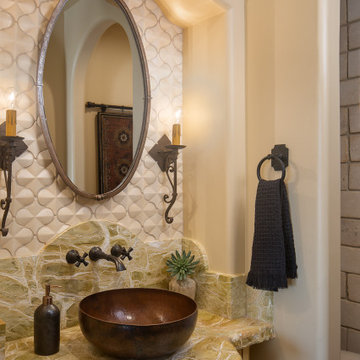
Small mediterranean cloakroom in San Diego with freestanding cabinets, green cabinets, a one-piece toilet, beige tiles, ceramic tiles, beige walls, limestone flooring, a vessel sink, marble worktops, beige floors, green worktops and a built in vanity unit.
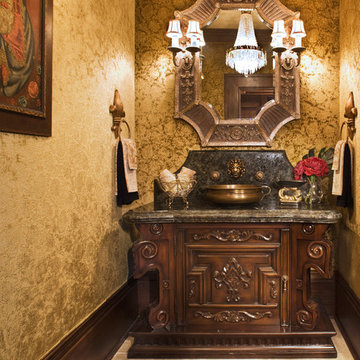
Peter Malinowski / InSite Architectural Photography
This is an example of a medium sized classic cloakroom in Santa Barbara with freestanding cabinets, a vessel sink, dark wood cabinets and limestone flooring.
This is an example of a medium sized classic cloakroom in Santa Barbara with freestanding cabinets, a vessel sink, dark wood cabinets and limestone flooring.
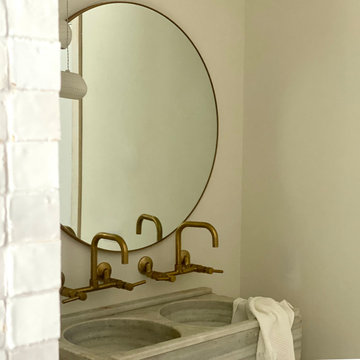
This is an example of a medium sized bohemian cloakroom in Portland Maine with limestone flooring, marble worktops and a floating vanity unit.

Zenlike in nature with its cool slate of grays, the powder room balances asymmetrical design with vertical elements. A floating vanity wrapped in vinyl is in tune with the matte charcoal ceramic tile and vinyl wallpaper.
Project Details // Now and Zen
Renovation, Paradise Valley, Arizona
Architecture: Drewett Works
Builder: Brimley Development
Interior Designer: Ownby Design
Photographer: Dino Tonn
Tile: Kaiser Tile
Windows (Arcadia): Elevation Window & Door
Faux plants: Botanical Elegance
https://www.drewettworks.com/now-and-zen/

Located near the base of Scottsdale landmark Pinnacle Peak, the Desert Prairie is surrounded by distant peaks as well as boulder conservation easements. This 30,710 square foot site was unique in terrain and shape and was in close proximity to adjacent properties. These unique challenges initiated a truly unique piece of architecture.
Planning of this residence was very complex as it weaved among the boulders. The owners were agnostic regarding style, yet wanted a warm palate with clean lines. The arrival point of the design journey was a desert interpretation of a prairie-styled home. The materials meet the surrounding desert with great harmony. Copper, undulating limestone, and Madre Perla quartzite all blend into a low-slung and highly protected home.
Located in Estancia Golf Club, the 5,325 square foot (conditioned) residence has been featured in Luxe Interiors + Design’s September/October 2018 issue. Additionally, the home has received numerous design awards.
Desert Prairie // Project Details
Architecture: Drewett Works
Builder: Argue Custom Homes
Interior Design: Lindsey Schultz Design
Interior Furnishings: Ownby Design
Landscape Architect: Greey|Pickett
Photography: Werner Segarra
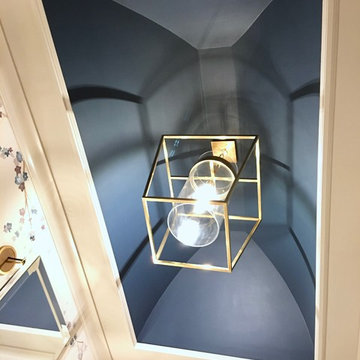
The original space had a low ceiling relative to the abutting hallway so I suspected there was greater height to access. We ended up adding a deep tray ceiling elevating the room. The rich contrast of Benjamin Moore's Van Deusen Blue adds a punch against the relatively neutral walls.
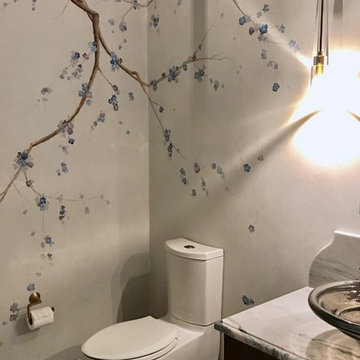
The client wanted to update this powder room to better suit their elegant contemporary style.
Photo of a small contemporary cloakroom in Boston with flat-panel cabinets, dark wood cabinets, a two-piece toilet, beige walls, limestone flooring, a vessel sink, quartz worktops, beige floors and beige worktops.
Photo of a small contemporary cloakroom in Boston with flat-panel cabinets, dark wood cabinets, a two-piece toilet, beige walls, limestone flooring, a vessel sink, quartz worktops, beige floors and beige worktops.
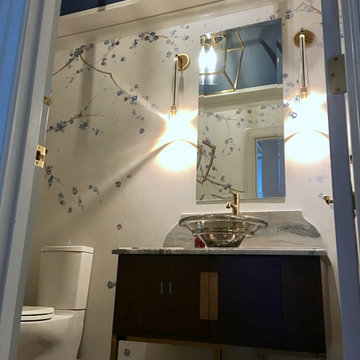
The client wanted to update this powder room to better suit their elegant contemporary style. The original space had a low ceiling relative to the abutting hallway so I suspected there was greater height to access. We ended up adding a deep tray ceiling elevating the room.
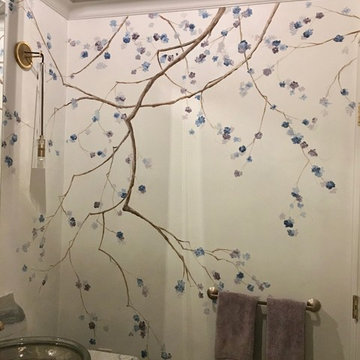
The client wanted to update this powder room to better suit their elegant contemporary style. This beautiful hand-painted mural helped bring an outdoor garden feel to the space.
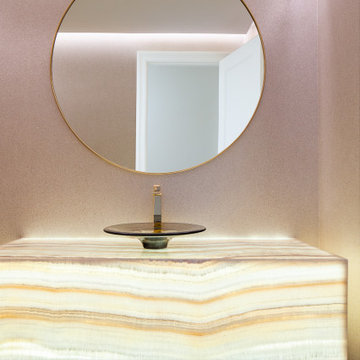
A hidden cove light bounces off the capiz-shell wallpaper. The onyx floating counter is lit for added drama. The glass vessel sink glows in the room.
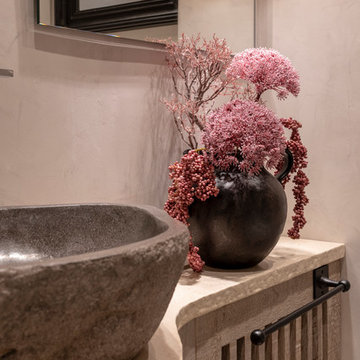
www.hoerenzrieber.de
Large rural cloakroom in Frankfurt with raised-panel cabinets, brown cabinets, a wall mounted toilet, grey walls, a vessel sink, limestone worktops, beige worktops, limestone flooring and beige floors.
Large rural cloakroom in Frankfurt with raised-panel cabinets, brown cabinets, a wall mounted toilet, grey walls, a vessel sink, limestone worktops, beige worktops, limestone flooring and beige floors.
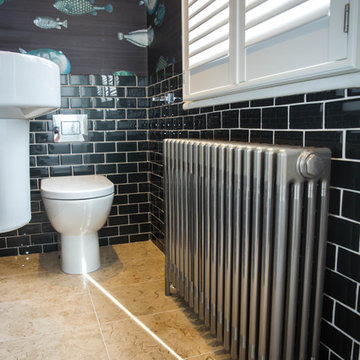
Lee Jenkins
Design ideas for a small contemporary cloakroom in Other with a one-piece toilet, black tiles, glass tiles, black walls, limestone flooring, a wall-mounted sink and beige floors.
Design ideas for a small contemporary cloakroom in Other with a one-piece toilet, black tiles, glass tiles, black walls, limestone flooring, a wall-mounted sink and beige floors.
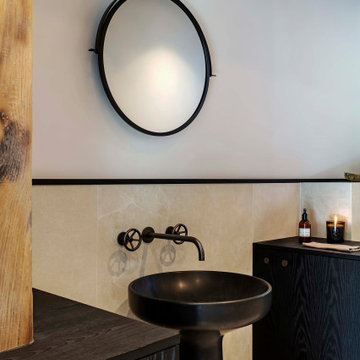
Photo of a large industrial cloakroom in Paris with black cabinets, a wall mounted toilet, beige tiles, limestone tiles, beige walls, limestone flooring, a built-in sink, marble worktops, beige floors and a built in vanity unit.
Luxury Cloakroom with Limestone Flooring Ideas and Designs
4