Luxury Cloakroom with Marble Tiles Ideas and Designs
Refine by:
Budget
Sort by:Popular Today
61 - 80 of 148 photos
Item 1 of 3
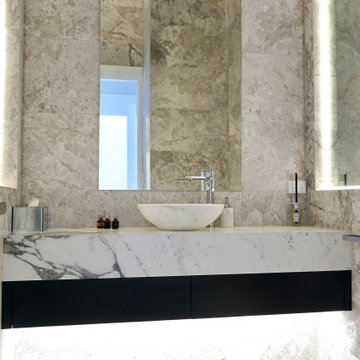
GRAND OPULANCE
- Custom designed and manufactured floating vanity
- Matte black drawer fronts
- Natural marble benchtop
- Feature marble basin
- Blum hardware
Sheree Bounassif, Kitchens by Emanuel
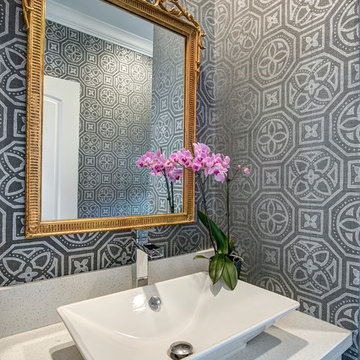
Laurie Pearson
Photo of a medium sized classic cloakroom in Houston with flat-panel cabinets, white cabinets, a one-piece toilet, grey tiles, marble tiles, white walls, ceramic flooring, a built-in sink, solid surface worktops and yellow floors.
Photo of a medium sized classic cloakroom in Houston with flat-panel cabinets, white cabinets, a one-piece toilet, grey tiles, marble tiles, white walls, ceramic flooring, a built-in sink, solid surface worktops and yellow floors.
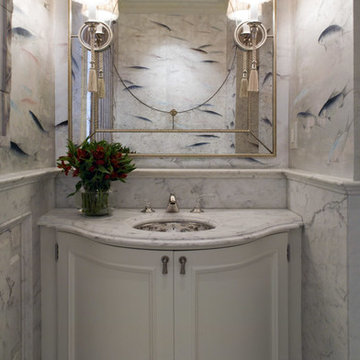
An 1950s addition to an important Neo Classic San Francisco Residence is renovated for the first time in 50 years. The goal was to create a space that would reproduce the original details of the rest of the house : a stunning neo Classic residence built in 1907 above Nob Hill. The powder room is decorated with Carrara Marble wainscoating produced in Italy and hand painted De Gournay Wallpaper featuring koi fish. Antique mirror and Boyd light fixtures are placed above curved custom cabinet. Photo by David LIvingston
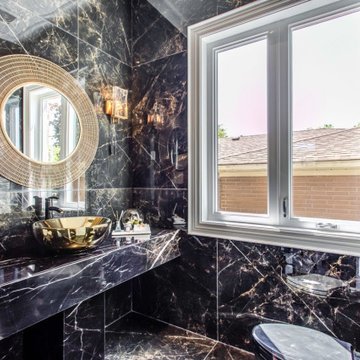
this unique luxurious powder room was staged by Noush Staging and Angel Decor using a Stago Solution. The accessories are available for rent on stagoapp.com
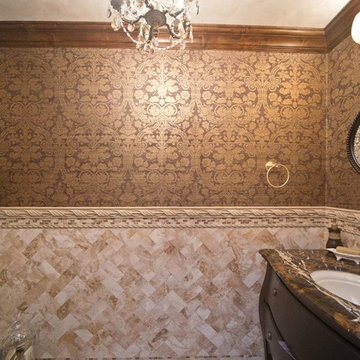
Inspiration for a medium sized classic cloakroom in New York with freestanding cabinets, dark wood cabinets, multi-coloured tiles, marble tiles, multi-coloured walls, marble flooring, a submerged sink, granite worktops and multi-coloured floors.
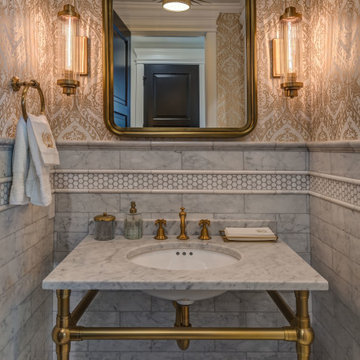
LakeCrest Builders built this custom home for a client. The project was completed in 2018. A free-standing vanity provides space for the intricate tile-work to shine in the powder room.
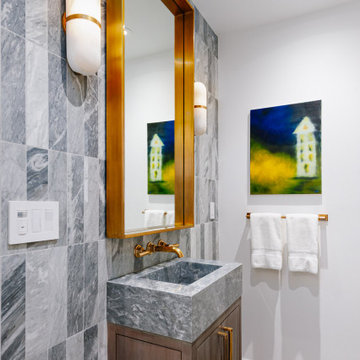
This is an example of a medium sized country cloakroom in Los Angeles with recessed-panel cabinets, dark wood cabinets, grey tiles, marble tiles, white walls, medium hardwood flooring, a vessel sink, marble worktops and grey worktops.
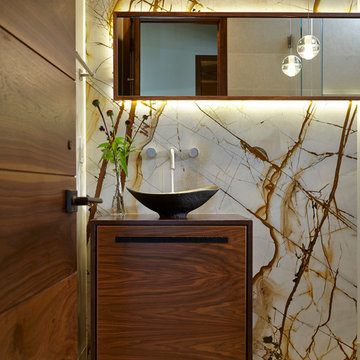
PPS custom back-lit mirror
PPS custom cube vanity
Photo Credit: Eric Zepeda
Small contemporary cloakroom in San Francisco with flat-panel cabinets, medium wood cabinets, a two-piece toilet, white tiles, marble tiles, beige walls, cement flooring, a vessel sink, wooden worktops, beige floors and brown worktops.
Small contemporary cloakroom in San Francisco with flat-panel cabinets, medium wood cabinets, a two-piece toilet, white tiles, marble tiles, beige walls, cement flooring, a vessel sink, wooden worktops, beige floors and brown worktops.
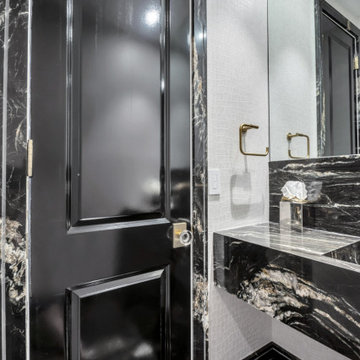
belvedere Marble, and crocodile wallpaper
Inspiration for an expansive shabby-chic style cloakroom in New York with freestanding cabinets, black cabinets, a wall mounted toilet, black tiles, marble tiles, beige walls, marble flooring, a wall-mounted sink, quartz worktops, black floors, black worktops and a floating vanity unit.
Inspiration for an expansive shabby-chic style cloakroom in New York with freestanding cabinets, black cabinets, a wall mounted toilet, black tiles, marble tiles, beige walls, marble flooring, a wall-mounted sink, quartz worktops, black floors, black worktops and a floating vanity unit.
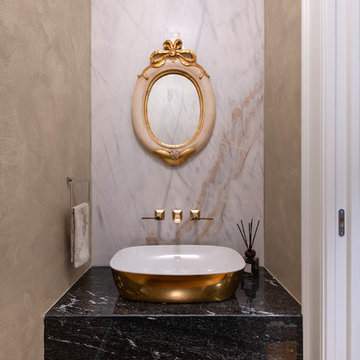
| Foto di Filippo Vinardi
Small traditional cloakroom in Rome with open cabinets, black cabinets, a wall mounted toilet, white tiles, marble tiles, white walls, dark hardwood flooring, a vessel sink, marble worktops, brown floors and black worktops.
Small traditional cloakroom in Rome with open cabinets, black cabinets, a wall mounted toilet, white tiles, marble tiles, white walls, dark hardwood flooring, a vessel sink, marble worktops, brown floors and black worktops.
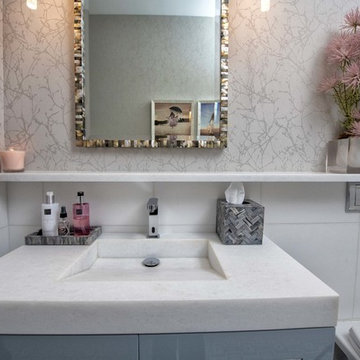
Chuan Ding
Photo of a medium sized traditional cloakroom in New York with flat-panel cabinets, grey cabinets, a wall mounted toilet, white tiles, marble tiles, grey walls, mosaic tile flooring, an integrated sink, marble worktops, multi-coloured floors and white worktops.
Photo of a medium sized traditional cloakroom in New York with flat-panel cabinets, grey cabinets, a wall mounted toilet, white tiles, marble tiles, grey walls, mosaic tile flooring, an integrated sink, marble worktops, multi-coloured floors and white worktops.
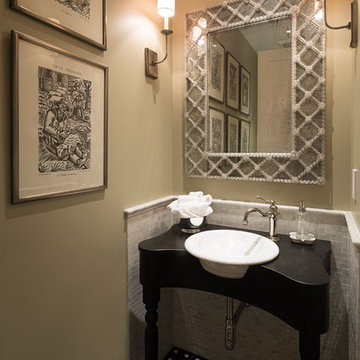
Frank Paul Perez, Red Lily Studios
Strata Landscape Architects
Joanie Wick Interiors
Noel Cross Architect
Conrado Home Builders
Design ideas for a small classic cloakroom in San Francisco with freestanding cabinets, black cabinets, a one-piece toilet, white tiles, marble tiles, beige walls, mosaic tile flooring, a vessel sink, wooden worktops and black floors.
Design ideas for a small classic cloakroom in San Francisco with freestanding cabinets, black cabinets, a one-piece toilet, white tiles, marble tiles, beige walls, mosaic tile flooring, a vessel sink, wooden worktops and black floors.
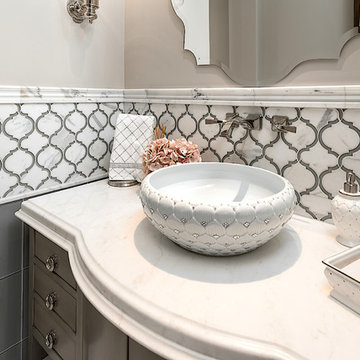
World Renowned Interior Design Firm Fratantoni Interior Designers created these beautiful home designs! They design homes for families all over the world in any size and style. They also have in-house Architecture Firm Fratantoni Design and world class Luxury Home Building Firm Fratantoni Luxury Estates! Hire one or all three companies to design, build and or remodel your home!
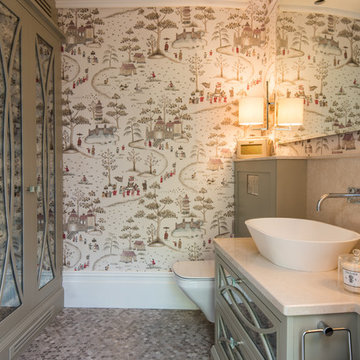
Cloakroom / WC
Design ideas for a large classic cloakroom in Surrey with glass-front cabinets, grey cabinets, a wall mounted toilet, beige tiles, marble tiles, multi-coloured walls, mosaic tile flooring, a vessel sink, marble worktops, grey floors and beige worktops.
Design ideas for a large classic cloakroom in Surrey with glass-front cabinets, grey cabinets, a wall mounted toilet, beige tiles, marble tiles, multi-coloured walls, mosaic tile flooring, a vessel sink, marble worktops, grey floors and beige worktops.
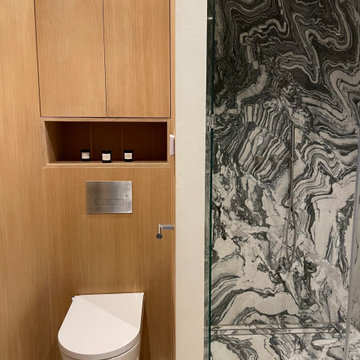
Salle de bain en marbre / chêne / béton ciré. La cabine de douche est faite en marbre sur toute la hauteur, le veinage du marbre se suit sur tous les côtés.
Pose d'un WC japonais avec rangements sur mesure.
Meuble vasque en marbre avec rangements en bois.
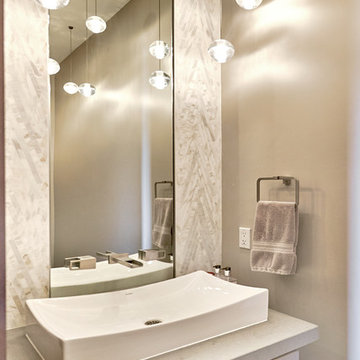
Mark Pinkerton - Vi360 Photography
Inspiration for a medium sized contemporary cloakroom in San Francisco with flat-panel cabinets, grey cabinets, a one-piece toilet, white tiles, marble tiles, grey walls, medium hardwood flooring, a vessel sink, limestone worktops and grey floors.
Inspiration for a medium sized contemporary cloakroom in San Francisco with flat-panel cabinets, grey cabinets, a one-piece toilet, white tiles, marble tiles, grey walls, medium hardwood flooring, a vessel sink, limestone worktops and grey floors.
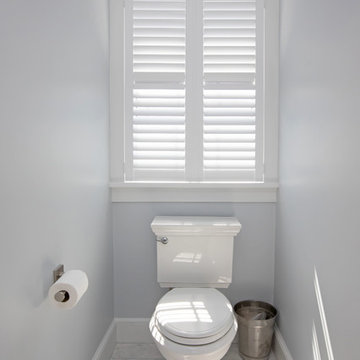
Looking for a spa retreat in your own home? This contemporary bathroom design in Hingham, MA is the answer! Take your pick between a large ThermaSol Steam shower and the stylish and soothing Victoria + Albert freestanding bathtub. The spacious shower is built for two with separate shower fixtures all from Rohl designed for side-by-side showering, along with a central rainfall showerhead and a handheld showerhead. The shower design also incudes a built-in shower seat, recessed storage niches, and a ledge. The frameless glass enclosure allows light to shine through the entire space. The Mouser Cabinetry vanity cabinet in a dark wood finish give the bathroom an elegant appearance. It includes ample storage, along with a central make up vanity with a seat. The dark wood cabinetry is offset by a white countertop and Kohler undermount sinks. Photos by Susan Hagstrom
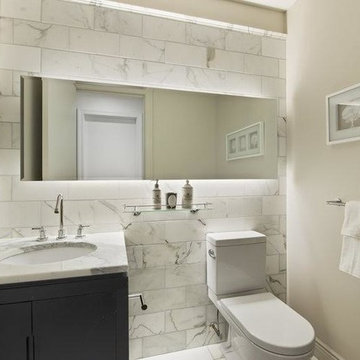
Carrara Marble Bathroom. Back-lit mirror with carrara tiled wall. Black vanity cabinet with under mount sink and stainless faucet.
Inspiration for a small contemporary cloakroom with recessed-panel cabinets, black cabinets, a one-piece toilet, white tiles, marble tiles, white walls, marble flooring, a submerged sink, marble worktops and white floors.
Inspiration for a small contemporary cloakroom with recessed-panel cabinets, black cabinets, a one-piece toilet, white tiles, marble tiles, white walls, marble flooring, a submerged sink, marble worktops and white floors.
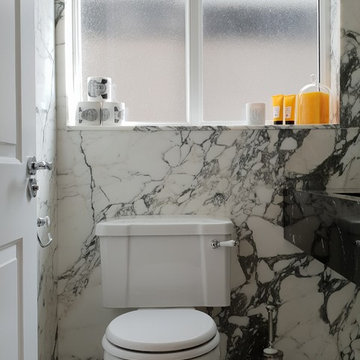
Design ideas for a small contemporary cloakroom in London with open cabinets, a two-piece toilet, white tiles, marble tiles, white walls, marble flooring, a built-in sink, marble worktops and white floors.
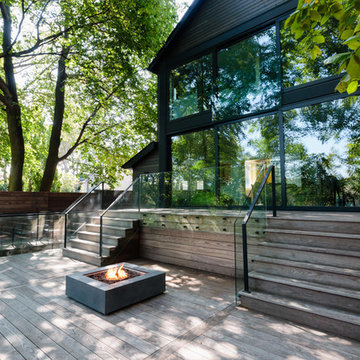
Traditional Rosedale home in Toronto, renovation to remove back of house and create curtain wall. Build cantilever deck with outdoor kitchen, Custom built and designed windows and doors, custom master closet, custom master bedroom, custom master bathroom and secondary bathroom. Building of 2 modern stone fireplaces, outdoor fire pit.
Luxury Cloakroom with Marble Tiles Ideas and Designs
4