Luxury Concrete House Exterior Ideas and Designs
Refine by:
Budget
Sort by:Popular Today
1 - 20 of 1,434 photos
Item 1 of 3

Modern home with water feature.
Architect: Urban Design Associates
Builder: RS Homes
Interior Designer: Tamm Jasper Interiors
Photo Credit: Dino Tonn

Linda Oyama Bryan, photograper
Stone and Stucco French Provincial with arch top white oak front door and limestone front entry. Asphalt and brick paver driveway and bluestone front walkway.
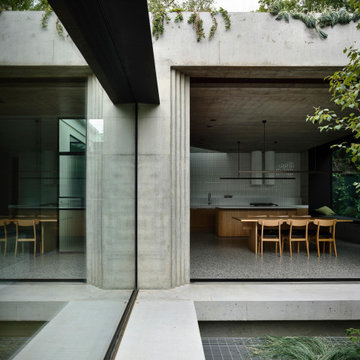
Photo of a large and gey bungalow concrete detached house in Melbourne with a flat roof and a green roof.
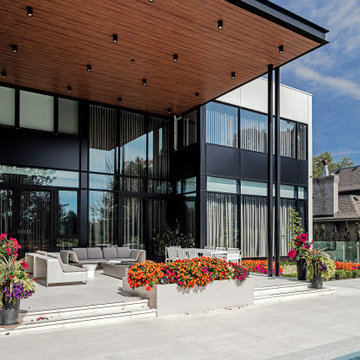
Design ideas for an expansive and white modern two floor concrete detached house in Toronto with a flat roof and a metal roof.
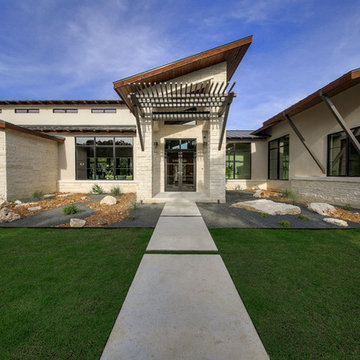
hill country contemporary house designed by oscar e flores design studio in cordillera ranch on a 14 acre property
Photo of a large and white classic bungalow concrete detached house in Austin with a lean-to roof and a metal roof.
Photo of a large and white classic bungalow concrete detached house in Austin with a lean-to roof and a metal roof.

Photo of a large and white contemporary bungalow concrete detached house in Miami with a flat roof.
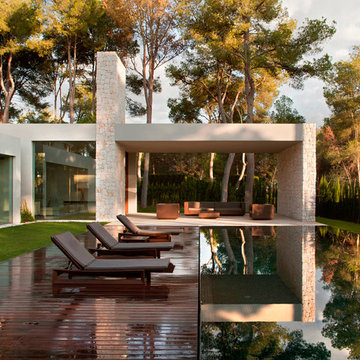
Mariela Apollonio
Photo of a gey and large contemporary two floor concrete house exterior in Valencia with a flat roof.
Photo of a gey and large contemporary two floor concrete house exterior in Valencia with a flat roof.
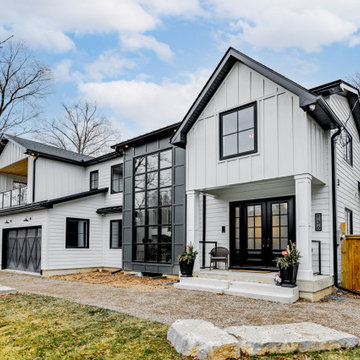
Design ideas for a large and white country two floor concrete detached house in Toronto with a pitched roof, a metal roof, a black roof and board and batten cladding.
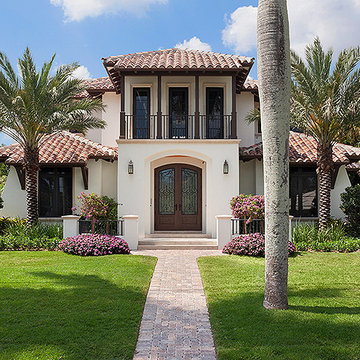
Photo of an expansive and beige mediterranean two floor concrete detached house in Miami with a hip roof and a tiled roof.
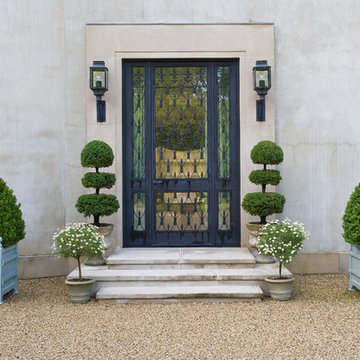
Credit: Linda Oyama Bryan
Large and beige modern two floor concrete detached house in Chicago with a pitched roof and a tiled roof.
Large and beige modern two floor concrete detached house in Chicago with a pitched roof and a tiled roof.
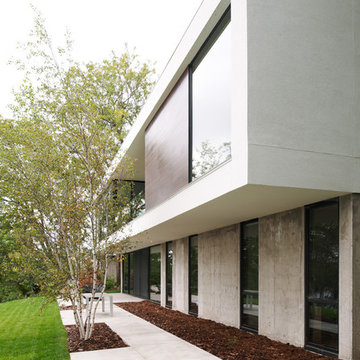
View of walk-out lower level on lakeside. Photo by Chad Holder
Medium sized modern two floor concrete house exterior in Minneapolis.
Medium sized modern two floor concrete house exterior in Minneapolis.
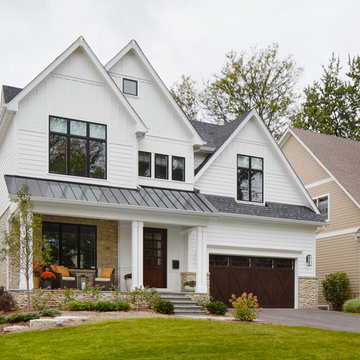
Inspiration for a medium sized and white classic concrete house exterior in Chicago with three floors.
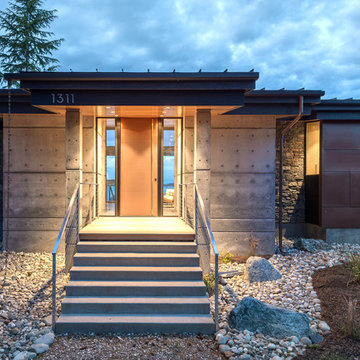
Evening on Camano. Photography by Lucas Henning.
Inspiration for a small and gey modern bungalow concrete detached house in Seattle with a lean-to roof and a metal roof.
Inspiration for a small and gey modern bungalow concrete detached house in Seattle with a lean-to roof and a metal roof.
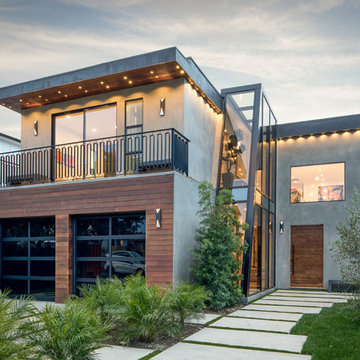
Tyler J Hogan / www.tylerjhogan.com
Design ideas for a large and gey contemporary two floor concrete detached house in Los Angeles with a flat roof.
Design ideas for a large and gey contemporary two floor concrete detached house in Los Angeles with a flat roof.

This is an example of an expansive and red contemporary concrete detached house in Denver with three floors and a flat roof.

This is an example of an expansive and gey modern concrete house exterior in New York with a flat roof and three floors.
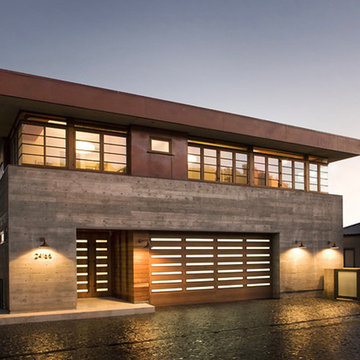
This project was a one of a kind concrete beach home. It included the installation of concrete caissons into bed rock to ensure a solid foundation as this home sits over the water. This home is constructed entirely of concrete and glass, giving it a modern look, while also allowing it to withstand the elements.
We are responsible for all concrete work seen. This includes the entire concrete structure of the home, including the interior walls, stairs and fire places. We are also responsible for the structural concrete and the installation of custom concrete caissons into bed rock to ensure a solid foundation as this home sits over the water. All interior furnishing was done by a professional after we completed the construction of the home.
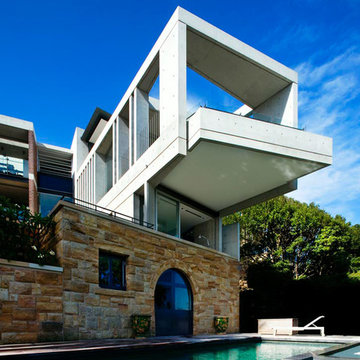
Patrick Bingham
This is an example of a large modern concrete house exterior in Sydney with three floors.
This is an example of a large modern concrete house exterior in Sydney with three floors.
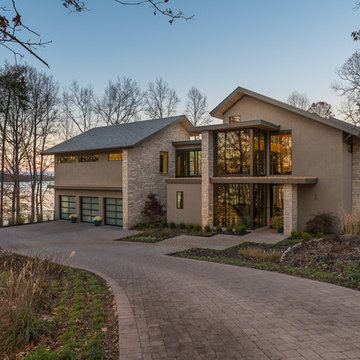
Kevin Meechan - Meechan Photography
Design ideas for an expansive and gey modern two floor concrete detached house in Other with a lean-to roof and a shingle roof.
Design ideas for an expansive and gey modern two floor concrete detached house in Other with a lean-to roof and a shingle roof.
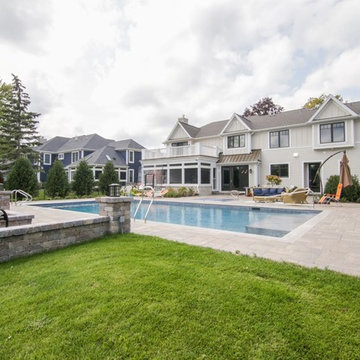
Expansive and beige traditional two floor concrete detached house in Chicago with a pitched roof and a mixed material roof.
Luxury Concrete House Exterior Ideas and Designs
1