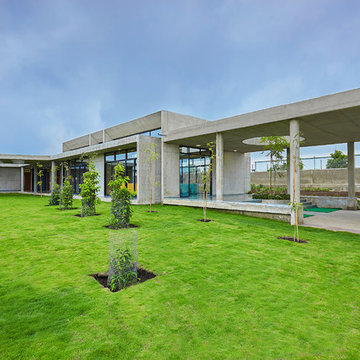Luxury Concrete House Exterior Ideas and Designs
Refine by:
Budget
Sort by:Popular Today
21 - 40 of 1,440 photos
Item 1 of 3
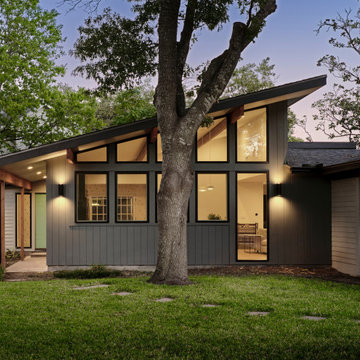
black and white exterior with an amazing modern look. Blue door and exposed wooden beams tie everything together perfectly.
This is an example of a medium sized and black retro bungalow concrete detached house in Austin with a butterfly roof, a shingle roof, a black roof and shiplap cladding.
This is an example of a medium sized and black retro bungalow concrete detached house in Austin with a butterfly roof, a shingle roof, a black roof and shiplap cladding.

Baitul Iman Residence is a modern design approach to design the Triplex Residence for a family of 3 people. The site location is at the Bashundhara Residential Area, Dhaka, Bangladesh. Land size is 3 Katha (2160 sft). Ground Floor consist of parking, reception lobby, lift, stair and the other ancillary facilities. On the 1st floor, there is an open formal living space with a large street-view green terrace, Open kitchen and dining space. This space is connected to the open family living on the 2nd floor by a sculptural stair. There are one-bedroom with attached toilet and a common toilet on 1st floor. Similarly on the 2nd the floor there are Three-bedroom with attached toilet. 3rd floor is consist of a gym, laundry facilities, bbq space and an open roof space with green lawns.
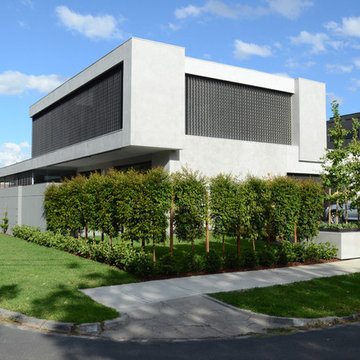
Dean Schmideg, Raphael Schlesinger
Inspiration for a large and gey contemporary two floor concrete house exterior in Melbourne.
Inspiration for a large and gey contemporary two floor concrete house exterior in Melbourne.
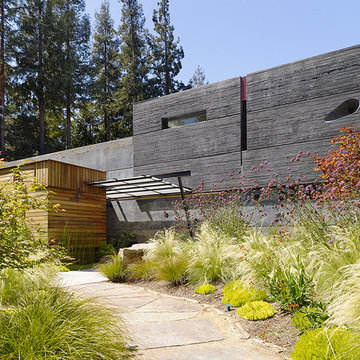
Fu-Tung Cheng, CHENG Design
• Front Exterior of House 6 concrete and wood home.
House 6, is Cheng Design’s sixth custom home project, was redesigned and constructed from top-to-bottom. The project represents a major career milestone thanks to the unique and innovative use of concrete, as this residence is one of Cheng Design’s first-ever ‘hybrid’ structures, constructed as a combination of wood and concrete.
Photography: Matthew Millman

© Paul Bardagjy Photography
Design ideas for a medium sized and brown modern two floor concrete flat in Austin with a flat roof.
Design ideas for a medium sized and brown modern two floor concrete flat in Austin with a flat roof.
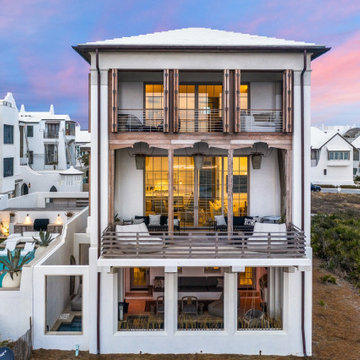
Gulf-Front Grandeur
Private Residence / Alys Beach, Florida
Architect: Khoury & Vogt Architects
Builder: Hufham Farris Construction
---
This one-of-a-kind Gulf-front residence in the New Urbanism community of Alys Beach, Florida, is truly a stunning piece of architecture matched only by its views. E. F. San Juan worked with the Alys Beach Town Planners at Khoury & Vogt Architects and the building team at Hufham Farris Construction on this challenging and fulfilling project.
We supplied character white oak interior boxed beams and stair parts. We also furnished all of the interior trim and paneling. The exterior products we created include ipe shutters, gates, fascia and soffit, handrails, and newels (balcony), ceilings, and wall paneling, as well as custom columns and arched cased openings on the balconies. In addition, we worked with our trusted partners at Loewen to provide windows and Loewen LiftSlide doors.
Challenges:
This was the homeowners’ third residence in the area for which we supplied products, and it was indeed a unique challenge. The client wanted as much of the exterior as possible to be weathered wood. This included the shutters, gates, fascia, soffit, handrails, balcony newels, massive columns, and arched openings mentioned above. The home’s Gulf-front location makes rot and weather damage genuine threats. Knowing that this home was to be built to last through the ages, we needed to select a wood species that was up for the task. It needed to not only look beautiful but also stand up to those elements over time.
Solution:
The E. F. San Juan team and the talented architects at KVA settled upon ipe (pronounced “eepay”) for this project. It is one of the only woods that will sink when placed in water (you would not want to make a boat out of ipe!). This species is also commonly known as ironwood because it is so dense, making it virtually rot-resistant, and therefore an excellent choice for the substantial pieces of millwork needed for this project.
However, ipe comes with its own challenges; its weight and density make it difficult to put through machines and glue. These factors also come into play for hinging when using ipe for a gate or door, which we did here. We used innovative joining methods to ensure that the gates and shutters had secondary and tertiary means of support with regard to the joinery. We believe the results speak for themselves!
---
Photography by Layne Lillie, courtesy of Khoury & Vogt Architects
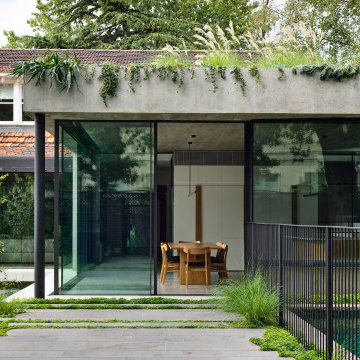
Large and gey bungalow concrete detached house in Melbourne with a flat roof and a green roof.
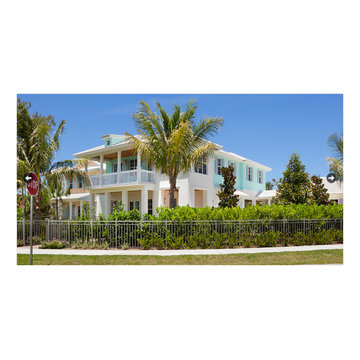
This is an example of an expansive and multi-coloured world-inspired concrete detached house in Miami with three floors, a hip roof and a tiled roof.
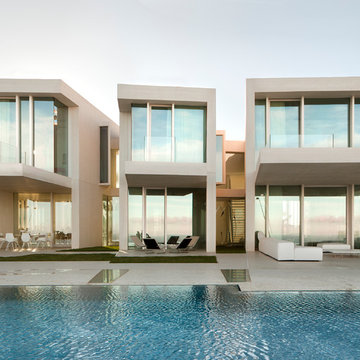
Mariela Apollonio
Design ideas for a beige and expansive contemporary two floor concrete house exterior in Alicante-Costa Blanca with a flat roof.
Design ideas for a beige and expansive contemporary two floor concrete house exterior in Alicante-Costa Blanca with a flat roof.
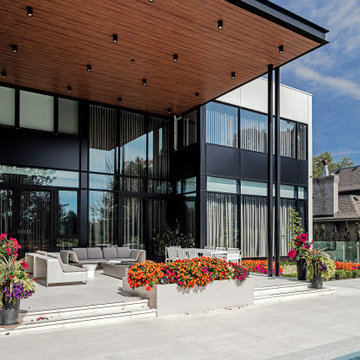
Design ideas for an expansive and white modern two floor concrete detached house in Toronto with a flat roof and a metal roof.
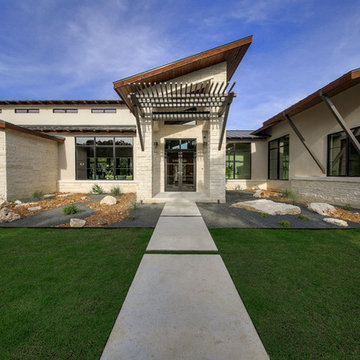
hill country contemporary house designed by oscar e flores design studio in cordillera ranch on a 14 acre property
Photo of a large and white classic bungalow concrete detached house in Austin with a lean-to roof and a metal roof.
Photo of a large and white classic bungalow concrete detached house in Austin with a lean-to roof and a metal roof.
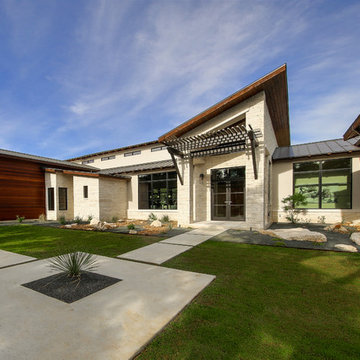
hill country contemporary house designed by oscar e flores design studio in cordillera ranch on a 14 acre property
Large and white classic bungalow concrete detached house in Austin with a lean-to roof and a metal roof.
Large and white classic bungalow concrete detached house in Austin with a lean-to roof and a metal roof.
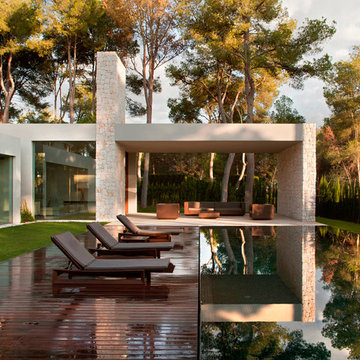
Mariela Apollonio
Photo of a gey and large contemporary two floor concrete house exterior in Valencia with a flat roof.
Photo of a gey and large contemporary two floor concrete house exterior in Valencia with a flat roof.
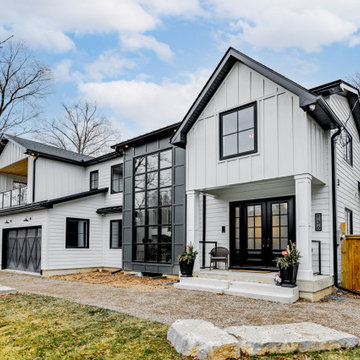
Design ideas for a large and white country two floor concrete detached house in Toronto with a pitched roof, a metal roof, a black roof and board and batten cladding.
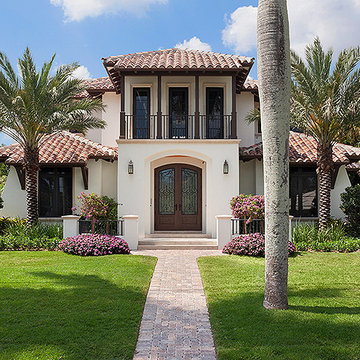
Photo of an expansive and beige mediterranean two floor concrete detached house in Miami with a hip roof and a tiled roof.
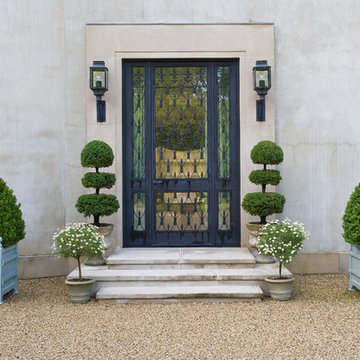
Credit: Linda Oyama Bryan
Large and beige modern two floor concrete detached house in Chicago with a pitched roof and a tiled roof.
Large and beige modern two floor concrete detached house in Chicago with a pitched roof and a tiled roof.
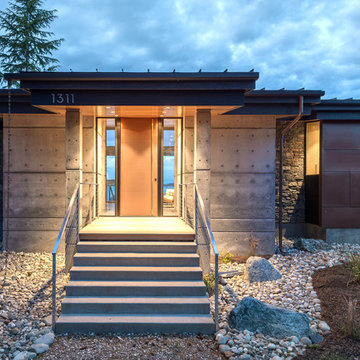
Evening on Camano. Photography by Lucas Henning.
Inspiration for a small and gey modern bungalow concrete detached house in Seattle with a lean-to roof and a metal roof.
Inspiration for a small and gey modern bungalow concrete detached house in Seattle with a lean-to roof and a metal roof.
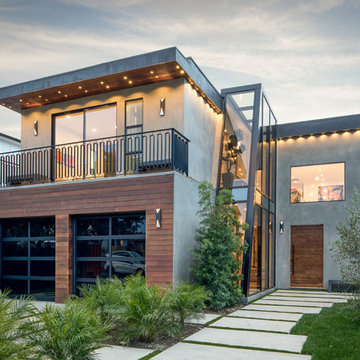
Tyler J Hogan / www.tylerjhogan.com
Design ideas for a large and gey contemporary two floor concrete detached house in Los Angeles with a flat roof.
Design ideas for a large and gey contemporary two floor concrete detached house in Los Angeles with a flat roof.

This is an example of an expansive and red contemporary concrete detached house in Denver with three floors and a flat roof.
Luxury Concrete House Exterior Ideas and Designs
2
