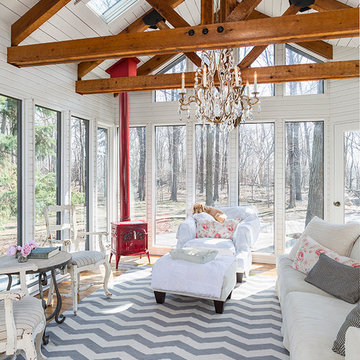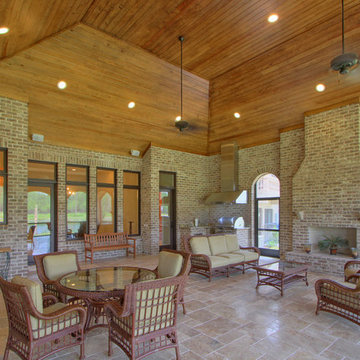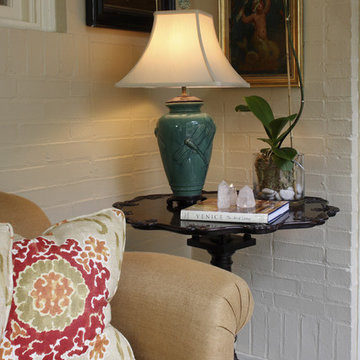Luxury Conservatory Ideas and Designs
Sort by:Popular Today
41 - 60 of 2,153 photos

Design ideas for a large traditional conservatory in Omaha with marble flooring, no fireplace, a glass ceiling and a feature wall.
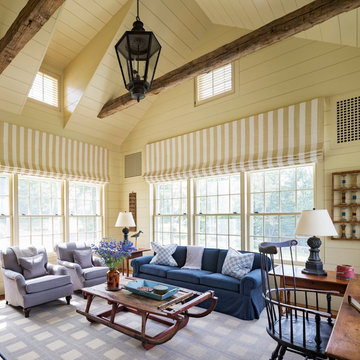
A favorite winter destination, the Sun Room has triple-hung windows and painted wood wall sheathing.
Robert Benson Photography
Expansive rural conservatory in New York.
Expansive rural conservatory in New York.
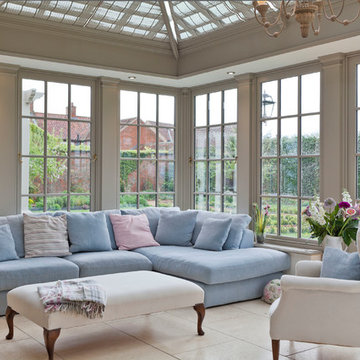
This Orangery provides the finishing touches to a completely renovated Georgian rectory in Lincolnshire.
An open-plan kitchen extension is created by removing the wall between the two spaces, also allowing light to flood into the once-dark kitchen area.
The result is a much-used room which is enjoyed by the whole family at all times of the day.
A small built-in dining table makes meal times a pleasure, whilst experiencing the atmosphere of the orangery.
Vale Paint Colour- Mud Pie
Size- 7.2M X 4.1M
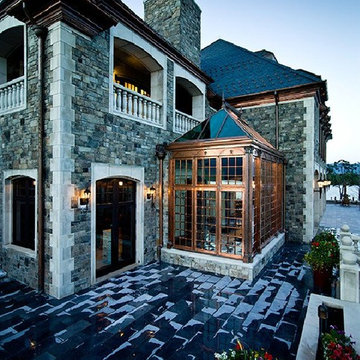
Copper Conservatory custom designed & built by Tanglewood Conservatories. Located on Shelter Island, a private island on Flathead Lake Montana. Island is currently for sale, click for more info: http://bit.ly/1xDQ2T8
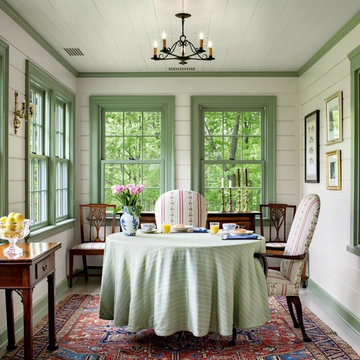
David D. Harlan Architects
Design ideas for a large classic conservatory in New York with no fireplace, a standard ceiling and white floors.
Design ideas for a large classic conservatory in New York with no fireplace, a standard ceiling and white floors.
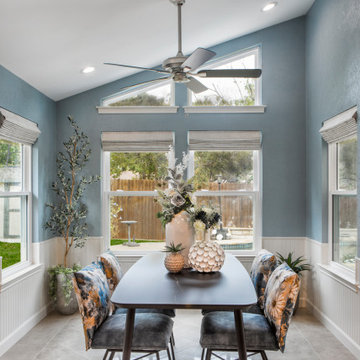
Photo of a medium sized traditional conservatory in Dallas with a standard ceiling and beige floors.
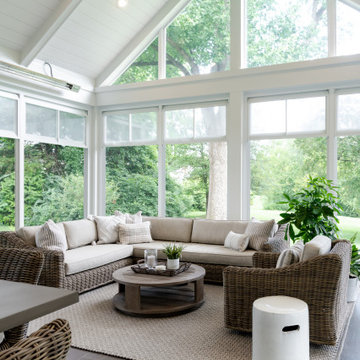
Photo of a large classic conservatory in St Louis with porcelain flooring, a skylight and brown floors.
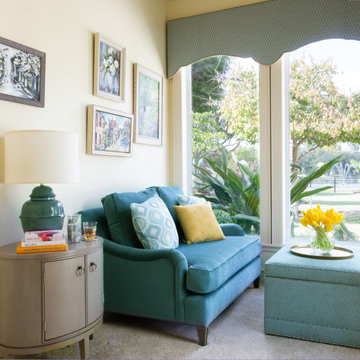
The sitting area is separate and narrow she wanted seating to sit in and relax to look at the lovely views of the garden. So I added a settee and storage ottoman both custom made with a side table and blue jar shaped lamp all complimenting the beautiful color palette in the garden.

Motion City Media
Photo of a medium sized nautical conservatory in New York with a standard ceiling, grey floors and ceramic flooring.
Photo of a medium sized nautical conservatory in New York with a standard ceiling, grey floors and ceramic flooring.
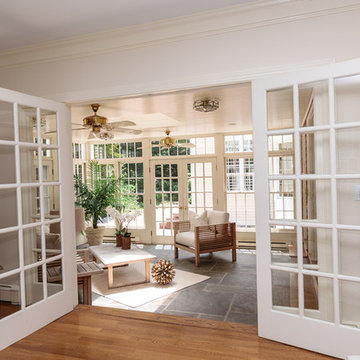
Character infuses every inch of this elegant Claypit Hill estate from its magnificent courtyard with drive-through porte-cochere to the private 5.58 acre grounds. Luxurious amenities include a stunning gunite pool, tennis court, two-story barn and a separate garage; four garage spaces in total. The pool house with a kitchenette and full bath is a sight to behold and showcases a cedar shiplap cathedral ceiling and stunning stone fireplace. The grand 1910 home is welcoming and designed for fine entertaining. The private library is wrapped in cherry panels and custom cabinetry. The formal dining and living room parlors lead to a sensational sun room. The country kitchen features a window filled breakfast area that overlooks perennial gardens and patio. An impressive family room addition is accented with a vaulted ceiling and striking stone fireplace. Enjoy the pleasures of refined country living in this memorable landmark home.

The walls of windows and the sloped ceiling provide dimension and architectural detail, maximizing the natural light and view.
The floor tile was installed in a herringbone pattern.
The painted tongue and groove wood ceiling keeps the open space light, airy, and bright in contract to the dark Tudor style of the existing. home.
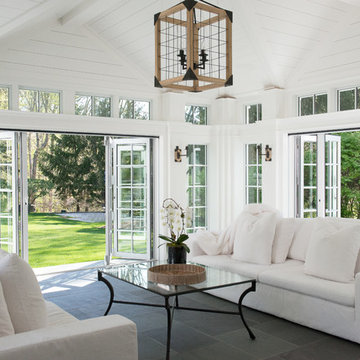
Jane Beiles Photography, Solar Innovations
Design ideas for a large beach style conservatory in New York with a standard ceiling and grey floors.
Design ideas for a large beach style conservatory in New York with a standard ceiling and grey floors.
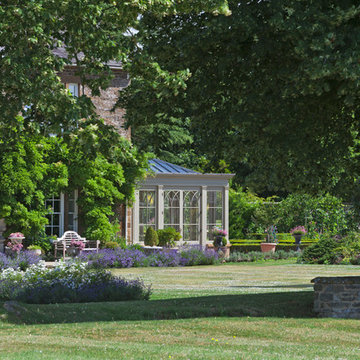
Simple detail can make a relatively straightforward design special. Gothic arched heads to the doors, Tuscan pilasters combined with a stone will bring together a mixture of mellow tones and detail pleasing to the eye. Most of Vale's Tuscan pilasters are produced in metal ensuring stability and requiring minimal maintenance.
Slender glaze bars to the windows and doors are manufactured to a 'true-divided light' construction, housing individual double-glazed units within 26mm joinery.
Vale Paint Colour- Flagstone
Size-9.1M X 5.0M

Design: RDS Architects | Photography: Spacecrafting Photography
This is an example of a medium sized classic conservatory in Minneapolis with a two-sided fireplace, a tiled fireplace surround, a skylight, ceramic flooring and grey floors.
This is an example of a medium sized classic conservatory in Minneapolis with a two-sided fireplace, a tiled fireplace surround, a skylight, ceramic flooring and grey floors.

This blue and white sunroom, adjacent to a dining area, occupies a large enclosed porch. The home was newly constructed to feel like it had stood for centuries. The dining porch, which is fully enclosed was built to look like a once open porch area, complete with clapboard walls to mimic the exterior.
We filled the space with French and Swedish antiques, like the daybed which serves as a sofa, and the marble topped table with brass gallery. The natural patina of the pieces was duplicated in the light fixtures with blue verdigris and brass detail, custom designed by Alexandra Rae, Los Angeles, fabricated by Charles Edwardes, London. Motorized grass shades, sisal rugs and limstone floors keep the space fresh and casual despite the pedigree of the pieces. All fabrics are by Schumacher.
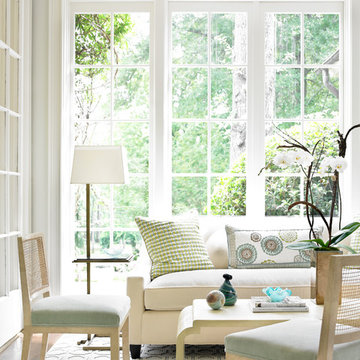
Emily Followill
This is an example of a traditional conservatory in Atlanta with a standard ceiling.
This is an example of a traditional conservatory in Atlanta with a standard ceiling.
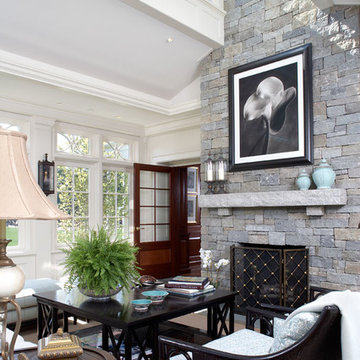
Design ideas for a rural conservatory in Boston with a stone fireplace surround and a skylight.
Luxury Conservatory Ideas and Designs
3
