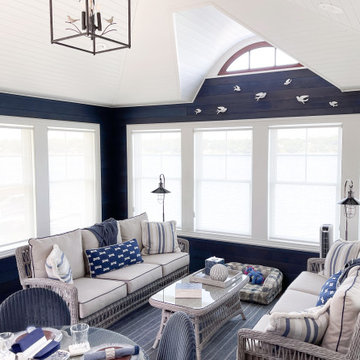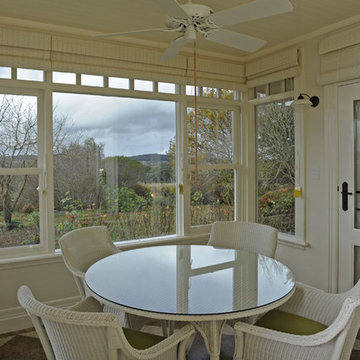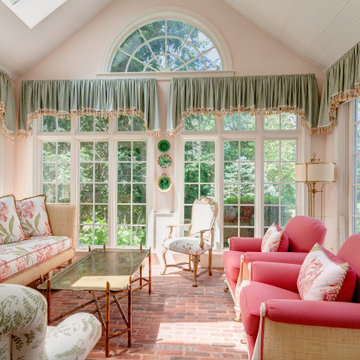Luxury Conservatory Ideas and Designs
Refine by:
Budget
Sort by:Popular Today
161 - 180 of 2,153 photos
Item 1 of 2
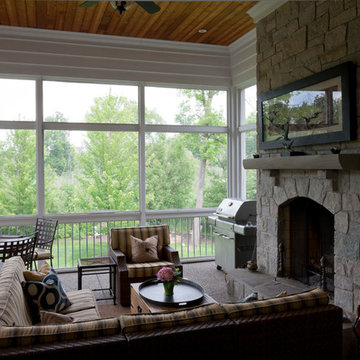
© George Dzahristos
Inspiration for an expansive classic conservatory in Detroit with ceramic flooring, a standard fireplace and a stone fireplace surround.
Inspiration for an expansive classic conservatory in Detroit with ceramic flooring, a standard fireplace and a stone fireplace surround.
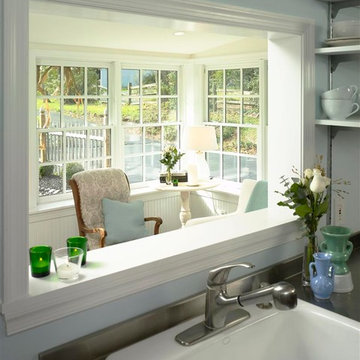
Welcome to a home with a light-filled and sunny sunroom addition, perfect for relaxation and soaking up the warmth all year round.
Medium sized classic conservatory in Philadelphia with slate flooring, a standard ceiling and multi-coloured floors.
Medium sized classic conservatory in Philadelphia with slate flooring, a standard ceiling and multi-coloured floors.
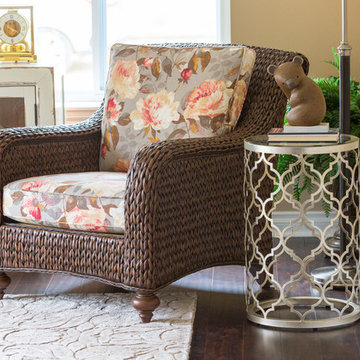
All Ethan Allen furnishings, window treatments, area rugs and accents.
Photo of a medium sized classic conservatory in Cincinnati.
Photo of a medium sized classic conservatory in Cincinnati.
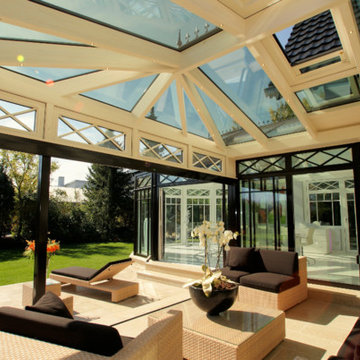
Dieser beeindrucke Wintergarten im viktorianischen Stil mit angeschlossenem Sommergarten wurde als Wohnraumerweiterung konzipiert und umgesetzt. Er sollte das Haus elegant zum großen Garten hin öffnen. Dies ist auch vor allem durch den Sommergarten gelungen, dessen schiebbaren Ganzglaselemente eine fast komplette Öffnung erlauben. Der Clou bei diesem Wintergarten ist der Kontrast zwischen klassischer Außenansicht und einem topmodernen Interieur-Design, das in einem edlen Weiß gehalten wurde. So lässt sich ganzjährig der Garten in vollen Zügen genießen, besonders auch abends dank stimmungsvollen Dreamlights in der Dachkonstruktion.
Gerne verwirklichen wir auch Ihren Traum von einem viktorianischen Wintergarten. Mehr Infos dazu finden Sie auf unserer Webseite www.krenzer.de. Sie können uns gerne telefonisch unter der 0049 6681 96360 oder via E-Mail an mail@krenzer.de erreichen. Wir würden uns freuen, von Ihnen zu hören. Auf unserer Webseite (www.krenzer.de) können Sie sich auch gerne einen kostenlosen Katalog bestellen.
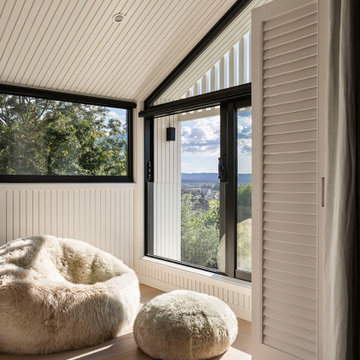
This is an example of a small contemporary conservatory in Auckland with light hardwood flooring and beige floors.

The original English conservatories were designed and built in cooler European climates to provide a safe environment for tropical plants and to hold flower displays. By the end of the nineteenth century, Europeans were also using conservatories for social and living spaces. Following in this rich tradition, the New England conservatory is designed and engineered to provide a comfortable, year-round addition to the house, sometimes functioning as a space completely open to the main living area.
Nestled in the heart of Martha’s Vineyard, the magnificent conservatory featured here blends perfectly into the owner’s country style colonial estate. The roof system has been constructed with solid mahogany and features a soft color-painted interior and a beautiful copper clad exterior. The exterior architectural eave line is carried seamlessly from the existing house and around the conservatory. The glass dormer roof establishes beautiful contrast with the main lean-to glass roof. Our construction allows for extraordinary light levels within the space, and the view of the pool and surrounding landscape from the Marvin French doors provides quite the scene.
The interior is a rustic finish with brick walls and a stone patio floor. These elements combine to create a space which truly provides its owners with a year-round opportunity to enjoy New England’s scenic outdoors from the comfort of a traditional conservatory.
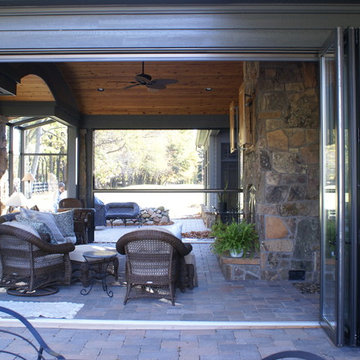
Folding Glass Doors - Opened
Building Integrity
Design ideas for a large classic conservatory in Detroit.
Design ideas for a large classic conservatory in Detroit.
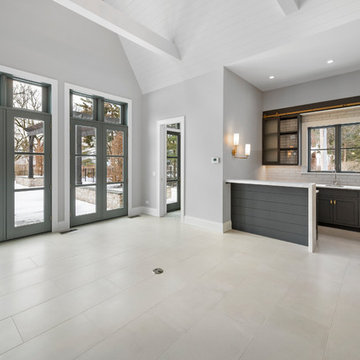
Sun Room
Expansive classic conservatory in Chicago with porcelain flooring and white floors.
Expansive classic conservatory in Chicago with porcelain flooring and white floors.
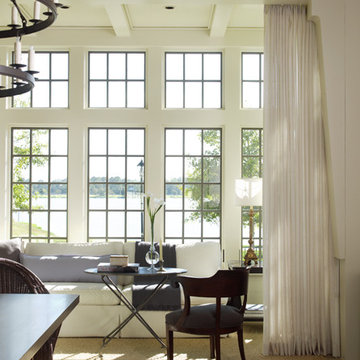
Great view of the lake from the sunroom, just off the main salon area.
Photo of a large classic conservatory in Houston with a standard ceiling, beige floors and concrete flooring.
Photo of a large classic conservatory in Houston with a standard ceiling, beige floors and concrete flooring.
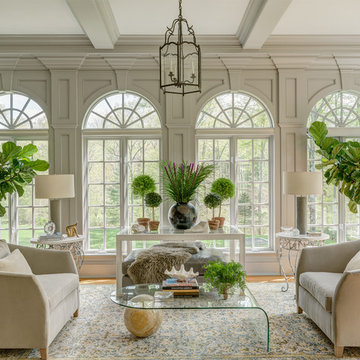
Sunroom/Conservatory adjacent to formal living room. Looks out onto formal gardens and pool.
This is an example of a large classic conservatory in New York with medium hardwood flooring, no fireplace, a standard ceiling and brown floors.
This is an example of a large classic conservatory in New York with medium hardwood flooring, no fireplace, a standard ceiling and brown floors.
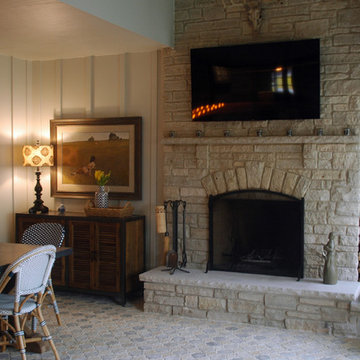
The enclosed terrace has a beautful natural stone fireplace adjacent to the main dining area. This is perfect for entertaining all year round!
Meyer Design
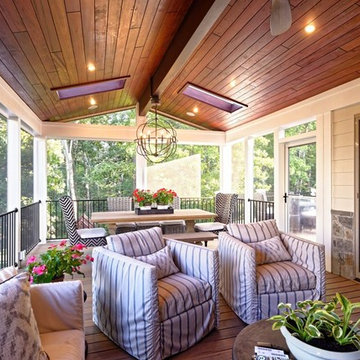
The combination of the gabled roof, Brazilian cherry hardwood ceiling, recessed lighting and a statement chandelier makes this an inviting space to lounge that is both warm and airy.

This photo shows the back half of the sunroom. It is a view that shows the Nano door to the outdoor dining room
The window seat is about 20 feet long and we have chosen to accent it using various shades of neutral fabrics. The small tables in front of the window seat provide an interesting juxtaposition to the clean lines of the room. The mirror above the chest has a coral eglosmise frame. The slate floor is heated for comfort year round. The lighting is a mixtures of styles to create interest. There are tall iron floor lamps for reading by t he chairs and a delicate Murano glass lamp on the chest.
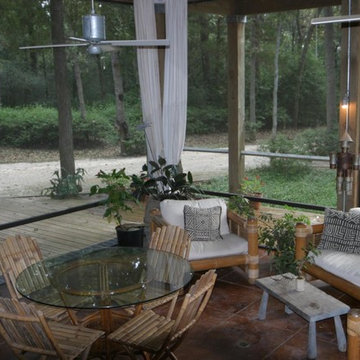
Photo of a large farmhouse conservatory in Austin with terracotta flooring, no fireplace, a standard ceiling and red floors.
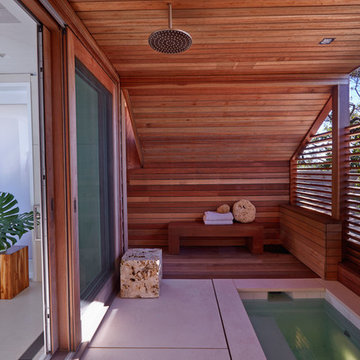
Inspiration for a medium sized coastal conservatory in New York with concrete flooring, no fireplace, a standard ceiling and grey floors.
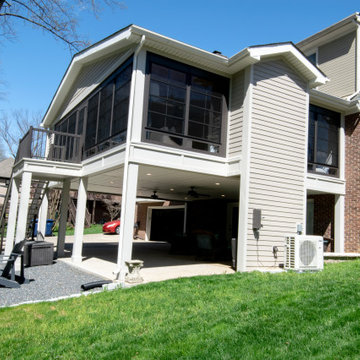
Custom built sunroom to complement the existing house.
Expansive country conservatory in Louisville with vinyl flooring, a standard fireplace, a timber clad chimney breast, a standard ceiling and yellow floors.
Expansive country conservatory in Louisville with vinyl flooring, a standard fireplace, a timber clad chimney breast, a standard ceiling and yellow floors.

Located in a serene plot in Kittery Point, Maine, this gable-style conservatory was designed, engineered, and installed by Sunspace Design. Extending from the rear of the residence and positioned to capture picturesque views of the surrounding yard and forest, the completed glass space is testament to our commitment to meticulous craftsmanship.
Sunspace provided start to finish services for this project, serving as both the glass specialist and the general contractor. We began by providing detailed CAD drawings and manufacturing key components. The mahogany framing was milled and constructed in our wood shop. Meanwhile, we brought our experience in general construction to the fore to prepare the conservatory space to receive the custom glass roof components. The steel structural ridge beam, conventionally framed walls, and raised floor frame were all constructed on site. Insulated Andersen windows invite ample natural light into the space, and the addition of copper cladding ensures a timelessly elegant look.
Every aspect of the completed space is informed by our 40+ years of custom glass specialization. Our passion for architectural glass design extends beyond mere renovation; it encompasses the art of blending nature with refined architecture. Conservatories like these are harmonious extensions that bridge indoor living with the allure of the outdoors. We invite you to explore the transformative potential of glass by working with us to imagine how nature's beauty can be woven into the fabric of your home.
Luxury Conservatory Ideas and Designs
9
