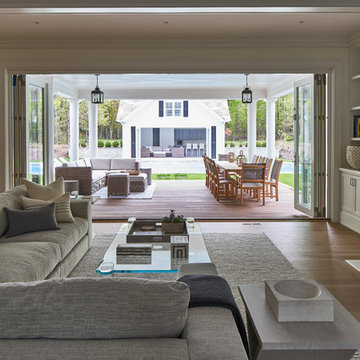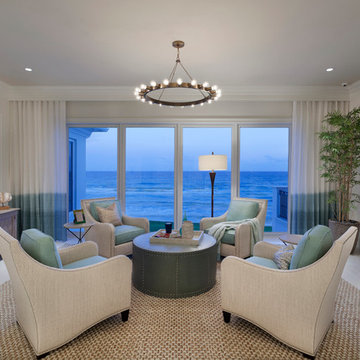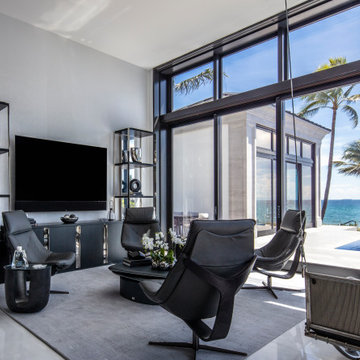Luxury Contemporary Conservatory Ideas and Designs
Refine by:
Budget
Sort by:Popular Today
1 - 20 of 437 photos
Item 1 of 3

Sunroom vinyl plank flooring, drywall, trim and painting completed
Photo of a medium sized contemporary conservatory in Baltimore with vinyl flooring, no fireplace, a standard ceiling and brown floors.
Photo of a medium sized contemporary conservatory in Baltimore with vinyl flooring, no fireplace, a standard ceiling and brown floors.
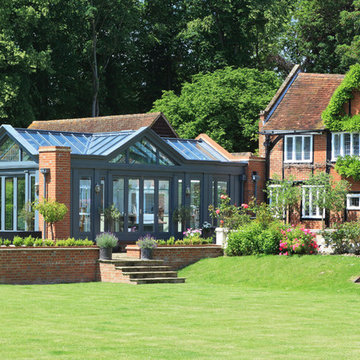
Modern living and busy family life has resulted in the kitchen increasingly becoming the favourite room in the home.
It can be a relaxing and informal place where recreation and work go hand in hand.
A sunny cheerful kitchen is everyone’s ideal, and a kitchen conservatory provides just that. It will be used at all times of the day by all members of the family for a wide range of purposes.
Folding doors open the conservatory onto the garden. This project shows how a contemporary feel can be achieved whilst adding a traditional timber and glazed extension. Brick piers and solid walls add to both design and functionality of the room.
Vale Paint Colour - Tempest
Size- 6.0M X 7.8M
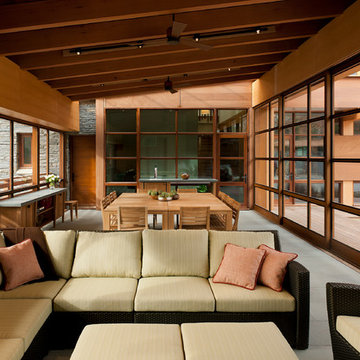
Design ideas for an expansive contemporary conservatory in DC Metro with a standard ceiling and grey floors.
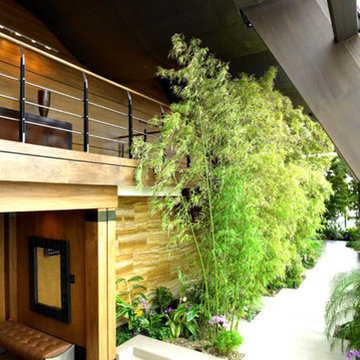
This is an example of a large contemporary conservatory in Manchester with dark hardwood flooring, no fireplace and a standard ceiling.
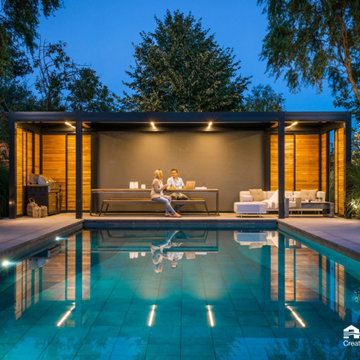
Pergola bioclimatique Renson - Modèle Camargue
Les pergolas bioclimatiques en aluminium de chez Renson proposent de nombreuses options : stores, panneaux coulissants, parois vitrées, chauffage, éclairage LED, musique… La toiture des pergolas bioclimatiques Renson peut être fixe, à lames ou en toile.
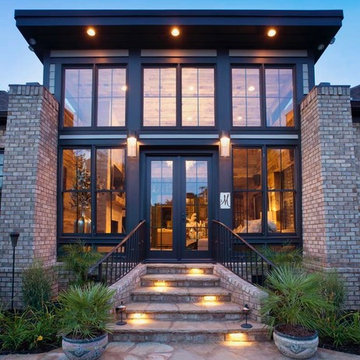
Photo of a large contemporary conservatory in Nashville with medium hardwood flooring, no fireplace, a standard ceiling and brown floors.

A luxury conservatory extension with bar and hot tub - perfect for entertaining on even the cloudiest days. Hand-made, bespoke design from our top consultants.
Beautifully finished in engineered hardwood with two-tone microporous stain.
Photo Colin Bell
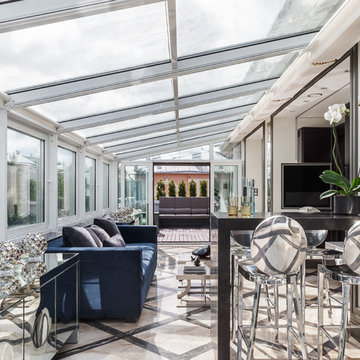
Авторы проекта: Ведран Бркич, Лидия Бркич, Анна Гармаш.
Фотограф: Сергей Красюк
Photo of a large contemporary conservatory in Moscow with a glass ceiling, beige floors and marble flooring.
Photo of a large contemporary conservatory in Moscow with a glass ceiling, beige floors and marble flooring.
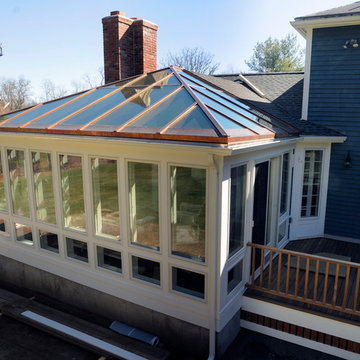
This contemporary conservatory located in Hamilton, Massachusetts features our solid Sapele mahogany custom glass roof system and Andersen 400 series casement windows and doors.
Our client desired a space that would offer an outdoor feeling alongside unique and luxurious additions such as a corner fireplace and custom accent lighting. The combination of the full glass wall façade and hip roof design provides tremendous light levels during the day, while the fully functional fireplace and warm lighting creates an amazing atmosphere at night. This pairing is truly the best of both worlds and is exactly what our client had envisioned.
Acting as the full service design/build firm, Sunspace Design, Inc. poured the full basement foundation for utilities and added storage. Our experienced craftsmen added an exterior deck for outdoor dining and direct access to the backyard. The new space has eleven operable windows as well as air conditioning and heat to provide year-round comfort. A new set of French doors provides an elegant transition from the existing house while also conveying light to the adjacent rooms. Sunspace Design, Inc. worked closely with the client and Siemasko + Verbridge Architecture in Beverly, Massachusetts to develop, manage and build every aspect of this beautiful project. As a result, the client can now enjoy a warm fire while watching the winter snow fall outside.
The architectural elements of the conservatory are bolstered by our use of high performance glass with excellent light transmittance, solar control, and insulating values. Sunspace Design, Inc. has unlimited design capabilities and uses all in-house craftsmen to manufacture and build its conservatories, orangeries, and sunrooms as well as its custom skylights and roof lanterns. Using solid conventional wall framing along with the best windows and doors from top manufacturers, we can easily blend these spaces with the design elements of each individual home.
For architects and designers we offer an excellent service that enables the architect to develop the concept while we provide the technical drawings to transform the idea to reality. For builders, we can provide the glass portion of a project while they perform all of the traditional construction, just as they would on any project. As craftsmen and builders ourselves, we work with these groups to create seamless transition between their work and ours.
For more information on our company, please visit our website at www.sunspacedesign.com and follow us on facebook at www.facebook.com/sunspacedesigninc
Photography: Brian O'Connor

This structural glass addition to a Grade II Listed Arts and Crafts-inspired House built in the 20thC replaced an existing conservatory which had fallen into disrepair.
The replacement conservatory was designed to sit on the footprint of the previous structure, but with a significantly more contemporary composition.
Working closely with conservation officers to produce a design sympathetic to the historically significant home, we developed an innovative yet sensitive addition that used locally quarried granite, natural lead panels and a technologically advanced glazing system to allow a frameless, structurally glazed insertion which perfectly complements the existing house.
The new space is flooded with natural daylight and offers panoramic views of the gardens beyond.
Photograph: Collingwood Photography
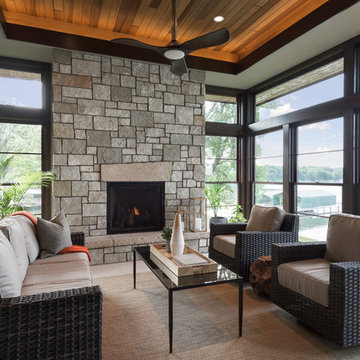
Builder: Denali Custom Homes - Architectural Designer: Alexander Design Group - Interior Designer: Studio M Interiors - Photo: Spacecrafting Photography
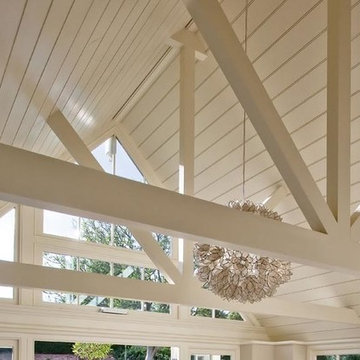
Close up of the pitched timber roof in the garden room-
Photo of a large contemporary conservatory in Essex.
Photo of a large contemporary conservatory in Essex.
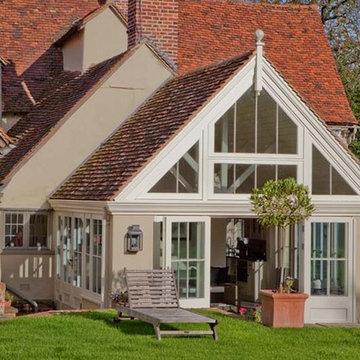
Exterior of the extension, showing the matching roofs of the new extension and the existing house
Inspiration for a large contemporary conservatory in Essex.
Inspiration for a large contemporary conservatory in Essex.
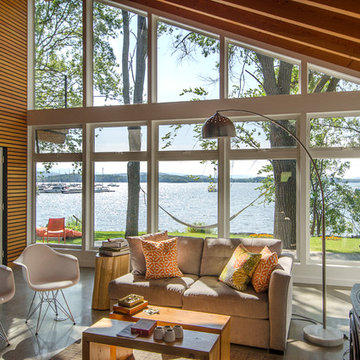
Photo by Carolyn Bates
Design ideas for a medium sized contemporary conservatory in Burlington with concrete flooring, a wood burning stove and grey floors.
Design ideas for a medium sized contemporary conservatory in Burlington with concrete flooring, a wood burning stove and grey floors.
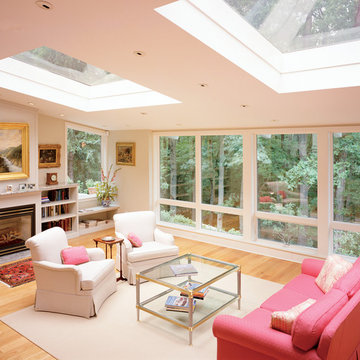
Art Studio / Sunroom addition. Multiple floor levels due to house being on a hillside. Project located in Lederach, Montgomery County, PA.
This is an example of an expansive contemporary conservatory in Philadelphia with light hardwood flooring, a wooden fireplace surround and a skylight.
This is an example of an expansive contemporary conservatory in Philadelphia with light hardwood flooring, a wooden fireplace surround and a skylight.
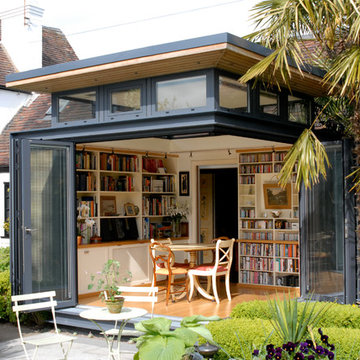
Steve Adams
This is an example of a small contemporary conservatory in West Midlands with light hardwood flooring and no fireplace.
This is an example of a small contemporary conservatory in West Midlands with light hardwood flooring and no fireplace.

David Dietrich
Photo of a large contemporary conservatory in Charlotte with dark hardwood flooring, a stone fireplace surround, a two-sided fireplace, a standard ceiling and brown floors.
Photo of a large contemporary conservatory in Charlotte with dark hardwood flooring, a stone fireplace surround, a two-sided fireplace, a standard ceiling and brown floors.
Luxury Contemporary Conservatory Ideas and Designs
1
