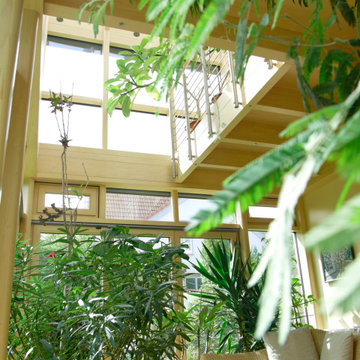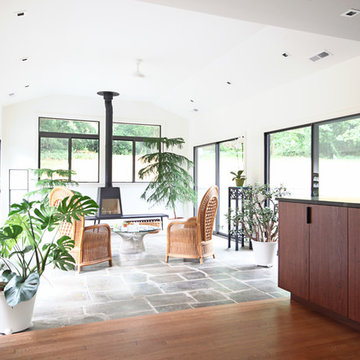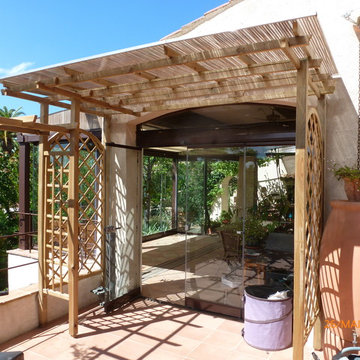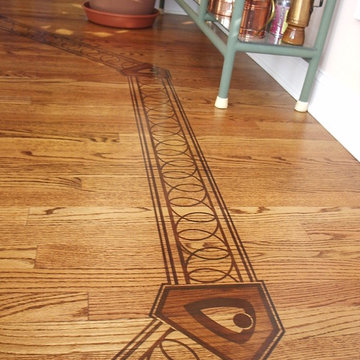Luxury Contemporary Conservatory Ideas and Designs
Refine by:
Budget
Sort by:Popular Today
141 - 160 of 437 photos
Item 1 of 3
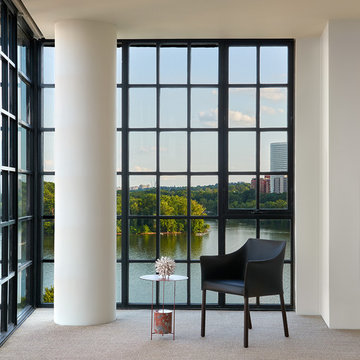
Hoachlander Davis Photography
Photo of a medium sized contemporary conservatory in DC Metro.
Photo of a medium sized contemporary conservatory in DC Metro.
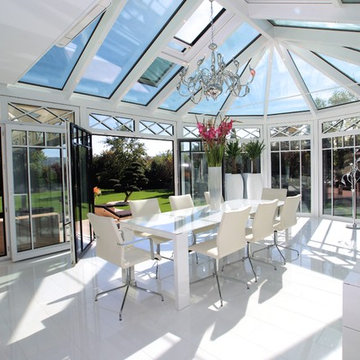
Dieser beeindrucke Wintergarten im viktorianischen Stil mit angeschlossenem Sommergarten wurde als Wohnraumerweiterung konzipiert und umgesetzt. Er sollte das Haus elegant zum großen Garten hin öffnen. Dies ist auch vor allem durch den Sommergarten gelungen, dessen schiebbaren Ganzglaselemente eine fast komplette Öffnung erlauben. Der Clou bei diesem Wintergarten ist der Kontrast zwischen klassischer Außenansicht und einem topmodernen Interieur-Design, das in einem edlen Weiß gehalten wurde. So lässt sich ganzjährig der Garten in vollen Zügen genießen, besonders auch abends dank stimmungsvollen Dreamlights in der Dachkonstruktion.
Gerne verwirklichen wir auch Ihren Traum von einem viktorianischen Wintergarten. Mehr Infos dazu finden Sie auf unserer Webseite www.krenzer.de. Sie können uns gerne telefonisch unter der 0049 6681 96360 oder via E-Mail an mail@krenzer.de erreichen. Wir würden uns freuen, von Ihnen zu hören. Auf unserer Webseite (www.krenzer.de) können Sie sich auch gerne einen kostenlosen Katalog bestellen.
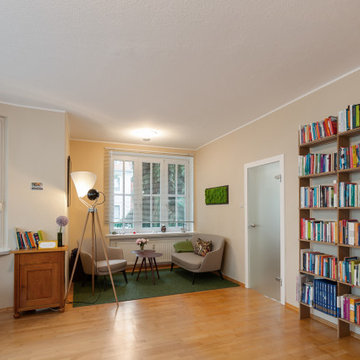
Einladend und flexibel nutzbarer Platz für Gruppenarbeit wurde in den Räumen dieser Coachingpraxis geschaffen. Bestandmöbel mit Neuanschaffungen kombiniert.
www.interior-designerin.com
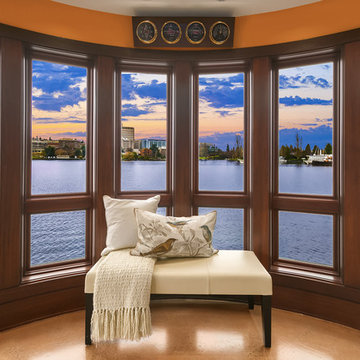
This is an example of a medium sized contemporary conservatory in Seattle with concrete flooring, a standard ceiling and brown floors.
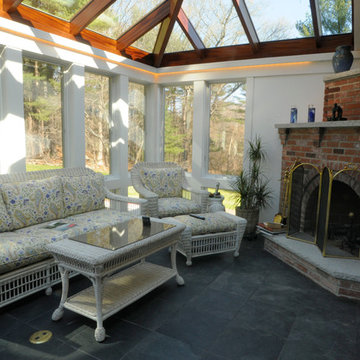
This contemporary conservatory located in Hamilton, Massachusetts features our solid Sapele mahogany custom glass roof system and Andersen 400 series casement windows and doors.
Our client desired a space that would offer an outdoor feeling alongside unique and luxurious additions such as a corner fireplace and custom accent lighting. The combination of the full glass wall façade and hip roof design provides tremendous light levels during the day, while the fully functional fireplace and warm lighting creates an amazing atmosphere at night. This pairing is truly the best of both worlds and is exactly what our client had envisioned.
Acting as the full service design/build firm, Sunspace Design, Inc. poured the full basement foundation for utilities and added storage. Our experienced craftsmen added an exterior deck for outdoor dining and direct access to the backyard. The new space has eleven operable windows as well as air conditioning and heat to provide year-round comfort. A new set of French doors provides an elegant transition from the existing house while also conveying light to the adjacent rooms. Sunspace Design, Inc. worked closely with the client and Siemasko + Verbridge Architecture in Beverly, Massachusetts to develop, manage and build every aspect of this beautiful project. As a result, the client can now enjoy a warm fire while watching the winter snow fall outside.
The architectural elements of the conservatory are bolstered by our use of high performance glass with excellent light transmittance, solar control, and insulating values. Sunspace Design, Inc. has unlimited design capabilities and uses all in-house craftsmen to manufacture and build its conservatories, orangeries, and sunrooms as well as its custom skylights and roof lanterns. Using solid conventional wall framing along with the best windows and doors from top manufacturers, we can easily blend these spaces with the design elements of each individual home.
For architects and designers we offer an excellent service that enables the architect to develop the concept while we provide the technical drawings to transform the idea to reality. For builders, we can provide the glass portion of a project while they perform all of the traditional construction, just as they would on any project. As craftsmen and builders ourselves, we work with these groups to create seamless transition between their work and ours.
For more information on our company, please visit our website at www.sunspacedesign.com and follow us on facebook at www.facebook.com/sunspacedesigninc
Photography: Brian O'Connor
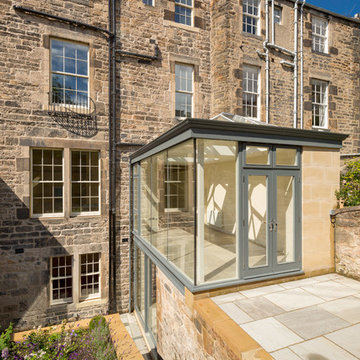
Square Foot
Inspiration for a medium sized contemporary conservatory in Edinburgh with limestone flooring, no fireplace, a skylight and beige floors.
Inspiration for a medium sized contemporary conservatory in Edinburgh with limestone flooring, no fireplace, a skylight and beige floors.
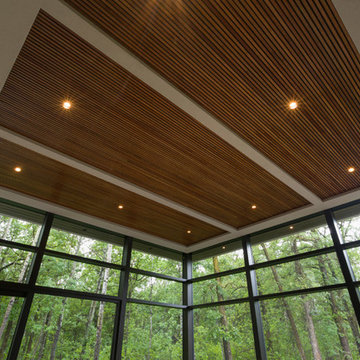
This ceiling detail shows up in multiple rooms of this home. It's made of 1" x 1" oak on a black background. In this case it's framed with acrylic stucco.
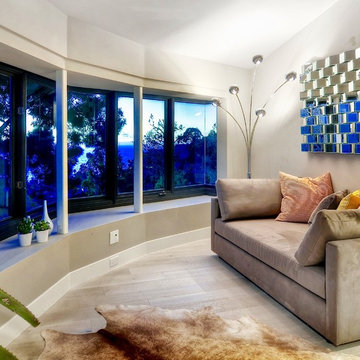
Design ideas for a large contemporary conservatory in Orange County with light hardwood flooring.
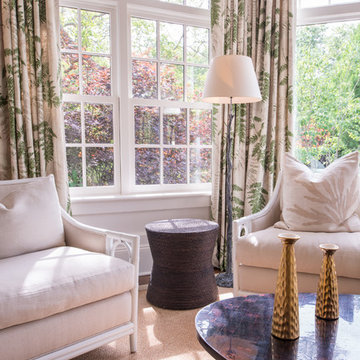
Nessing Design.
Southampton, NY
Photo Credit: Simon Lewis
Inspiration for a medium sized contemporary conservatory in New York.
Inspiration for a medium sized contemporary conservatory in New York.
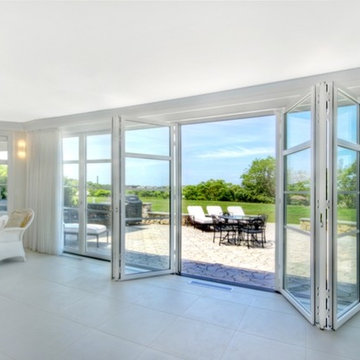
Innitou Photo classy area very spacious and beautiful scenery beautiful stone patty o
Photo of an expansive contemporary conservatory in Boston with porcelain flooring and a standard ceiling.
Photo of an expansive contemporary conservatory in Boston with porcelain flooring and a standard ceiling.
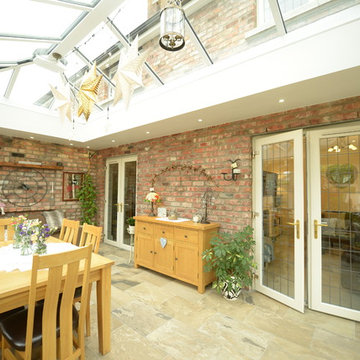
Professionally installed by our highly skilled craftsmen, each room is meticulously designed to compliment not only your home, but your lifestyle too.
Photography by Connor Tilson
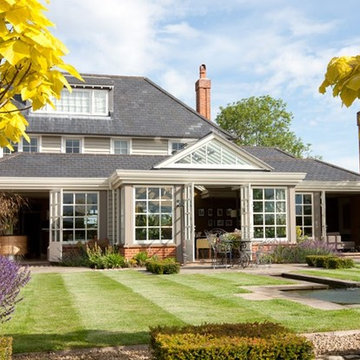
Exterior view of the conservatory, showing three sets of double doors which open in to the garden
Large contemporary conservatory in Essex.
Large contemporary conservatory in Essex.
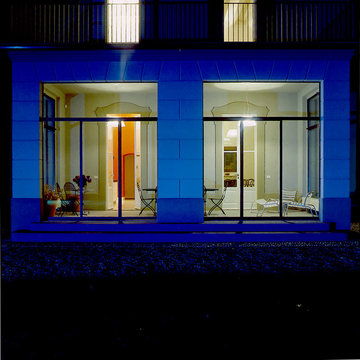
Photo of an expansive contemporary conservatory in Milan with limestone flooring.
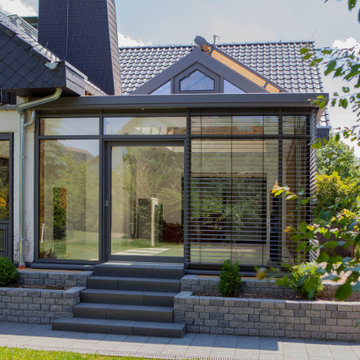
Inspiration for a large contemporary conservatory in Other with no fireplace and a glass ceiling.
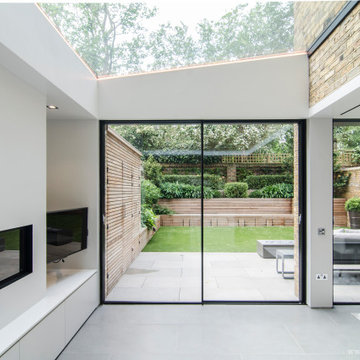
Large contemporary conservatory in London with limestone flooring, a skylight and grey floors.
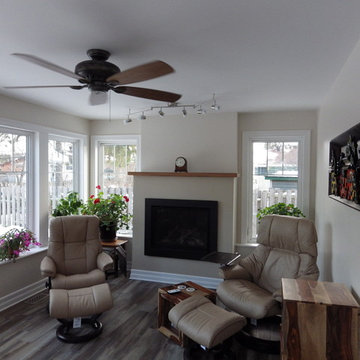
Beautiful 225 square foot sunroom addition overlooking mature rear yard garden.
Medium sized contemporary conservatory in Ottawa with a standard ceiling, medium hardwood flooring, no fireplace and brown floors.
Medium sized contemporary conservatory in Ottawa with a standard ceiling, medium hardwood flooring, no fireplace and brown floors.
Luxury Contemporary Conservatory Ideas and Designs
8
