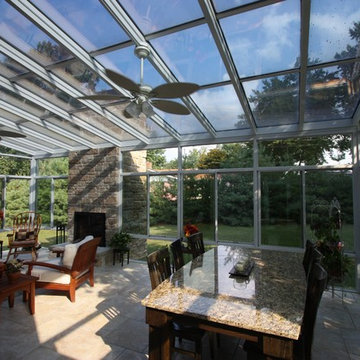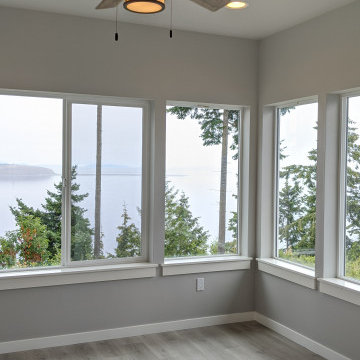Luxury Contemporary Conservatory Ideas and Designs
Refine by:
Budget
Sort by:Popular Today
81 - 100 of 437 photos
Item 1 of 3
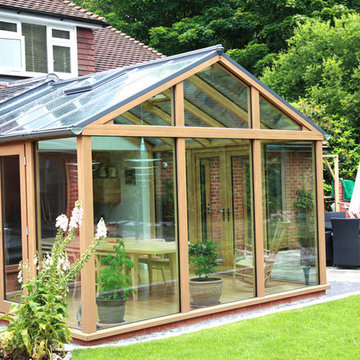
Oak gable conservatory using our patented contemporary frame construction
http://www.conservatoryphotos.co.uk/virtual-tours/virtual-tour-jakobsen/
http://www.fitzgeraldphotographic.co.uk/
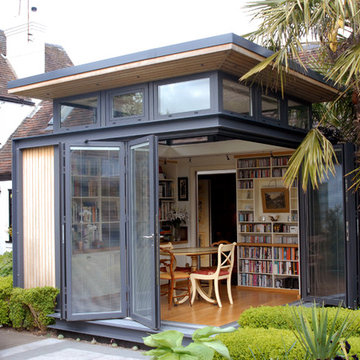
Steve Adams
Design ideas for a small contemporary conservatory in West Midlands with light hardwood flooring and no fireplace.
Design ideas for a small contemporary conservatory in West Midlands with light hardwood flooring and no fireplace.
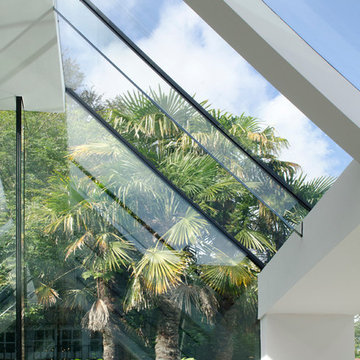
This structural glass addition to a Grade II Listed Arts and Crafts-inspired House built in the 20thC replaced an existing conservatory which had fallen into disrepair.
The replacement conservatory was designed to sit on the footprint of the previous structure, but with a significantly more contemporary composition.
Working closely with conservation officers to produce a design sympathetic to the historically significant home, we developed an innovative yet sensitive addition that used locally quarried granite, natural lead panels and a technologically advanced glazing system to allow a frameless, structurally glazed insertion which perfectly complements the existing house.
The new space is flooded with natural daylight and offers panoramic views of the gardens beyond.
Photograph: Collingwood Photography
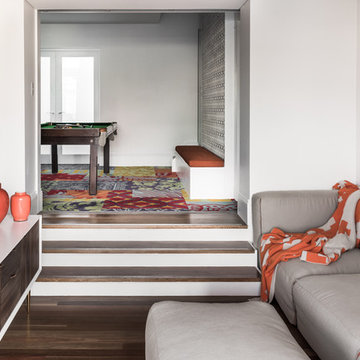
Photographs: Tom Blachford
Inspiration for a small contemporary conservatory in Sydney with medium hardwood flooring, a standard ceiling and multi-coloured floors.
Inspiration for a small contemporary conservatory in Sydney with medium hardwood flooring, a standard ceiling and multi-coloured floors.
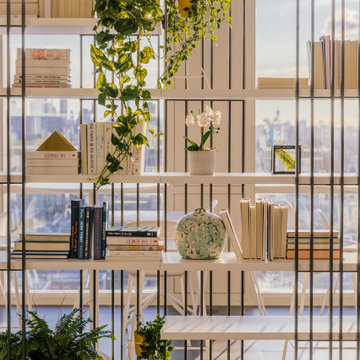
Beautiful roof top club room. Amazing views and sunlight.
Inspiration for an expansive contemporary conservatory in New York with concrete flooring, no fireplace, a standard ceiling and grey floors.
Inspiration for an expansive contemporary conservatory in New York with concrete flooring, no fireplace, a standard ceiling and grey floors.
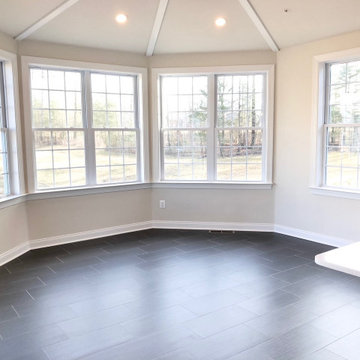
Naples Sun Room- New Construction-Ellsworth II/ Toll Brothers
This is an example of a large contemporary conservatory in DC Metro with medium hardwood flooring, a standard ceiling and grey floors.
This is an example of a large contemporary conservatory in DC Metro with medium hardwood flooring, a standard ceiling and grey floors.
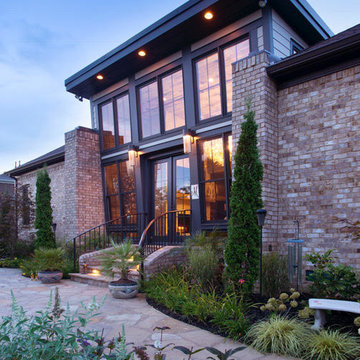
Large contemporary conservatory in Nashville with no fireplace, a standard ceiling, medium hardwood flooring and brown floors.
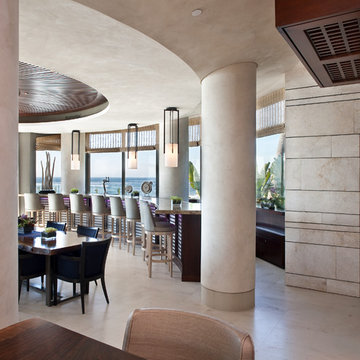
Location: Dana Point, CA;
DMI Salesman: David Adams;
Builder: RDM General Contractors;
Architect: Mark Singer Architects, Inc. AIA;
Photographer: Larry Falke Photographer;
Vendor: Weiland by Andersen
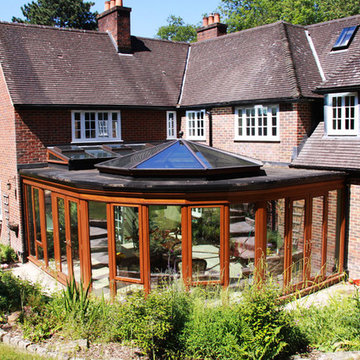
This uniquely designed orangery features two roof lanterns maximising natural light and optimised the use of a patio area in the corner of an L-shaped 20th century property, which only had a small lounge. The design created a large new bright living space with a 'Wow' factor environment to view their beautiful landscaped garden.
www.fitzgeraldphotographic.co.uk
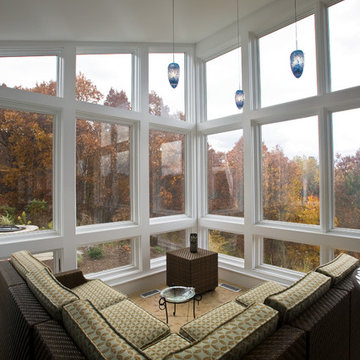
Design ideas for a medium sized contemporary conservatory in Boston with concrete flooring and a standard ceiling.
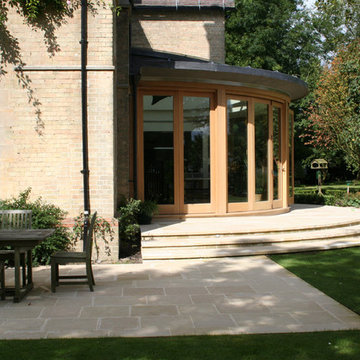
The well-insulated conservatory faces north, thus avoiding overheating in the summer.
- Lead cornice follows same profile as aluminium cornice to study bay.
- Grouped solid oak sliding / folding glazed doors (on Hafele gear)
- Bands of shallow semi circular stone steps relate the structure to the landscape
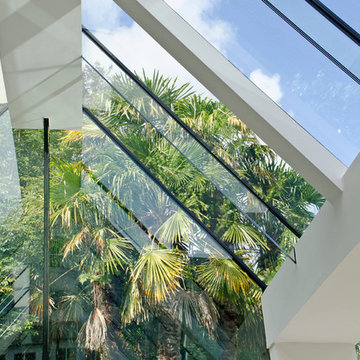
This structural glass addition to a Grade II Listed Arts and Crafts-inspired House built in the 20thC replaced an existing conservatory which had fallen into disrepair.
The replacement conservatory was designed to sit on the footprint of the previous structure, but with a significantly more contemporary composition.
Working closely with conservation officers to produce a design sympathetic to the historically significant home, we developed an innovative yet sensitive addition that used locally quarried granite, natural lead panels and a technologically advanced glazing system to allow a frameless, structurally glazed insertion which perfectly complements the existing house.
The new space is flooded with natural daylight and offers panoramic views of the gardens beyond.
Photograph: Collingwood Photography
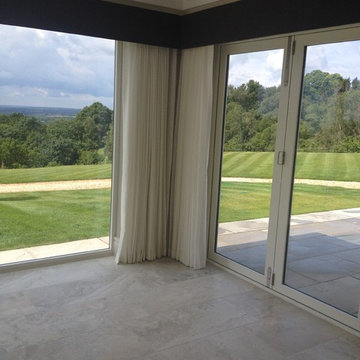
Pamela Langbridge. This is an orangery in a new build overlooking the downs. The sheer curtains are contrasted with a linen pelmet upholstered on board in charcoal grey.

Our 4553 sq. ft. model currently has the latest smart home technology including a Control 4 centralized home automation system that can control lights, doors, temperature and more. This sunroom has state of the art technology that controls the window blinds, sound, and a fireplace with built in shelves. There is plenty of light and a built in breakfast nook that seats ten. Situated right next to the kitchen, food can be walked in or use the built in pass through.
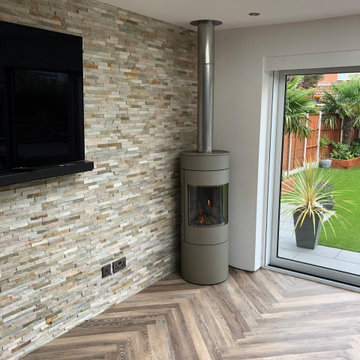
Photo of a medium sized contemporary conservatory in West Midlands with ceramic flooring, a corner fireplace, a standard ceiling and brown floors.
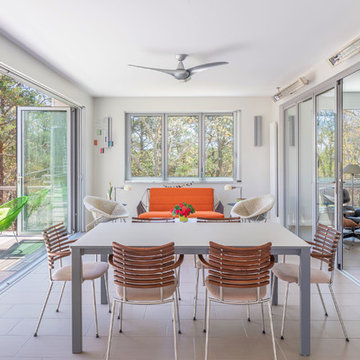
Design ideas for a contemporary conservatory in Boston with a tiled fireplace surround and beige floors.
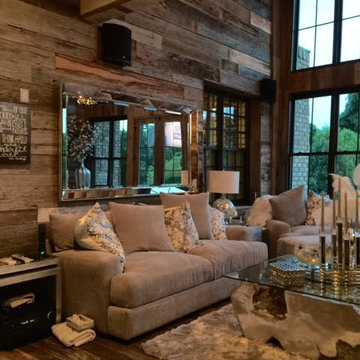
Inspiration for a large contemporary conservatory in Nashville with medium hardwood flooring, no fireplace, a standard ceiling and brown floors.
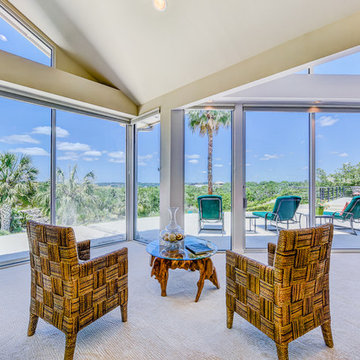
Massive floor to ceiling windows cover the backside of this resort style home giving you beautiful hill country views in every room!
Photo Credit: Artist Couple
Luxury Contemporary Conservatory Ideas and Designs
5
