Luxury Conservatory with Ceramic Flooring Ideas and Designs
Refine by:
Budget
Sort by:Popular Today
1 - 20 of 136 photos
Item 1 of 3

Two VELUX Solar Powered fresh air skylights with rain sensors help provide air circulation while the solar transparent blinds control the natural light.
Decorative rafter framing, beams, and trim have bead edge throughout to add charm and architectural detail.
Recessed lighting offers artificial means to brighten the space at night with a warm glow.

The nine-pane window design together with the three-pane clerestory panels above creates height with this impressive structure. Ventilation is provided through top hung opening windows and electrically operated roof vents.
This open plan space is perfect for family living and double doors open fully onto the garden terrace which can be used for entertaining.
Vale Paint Colour - Alabaster
Size- 8.1M X 5.7M
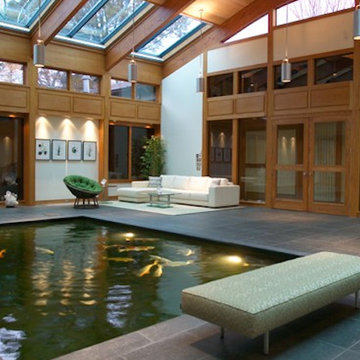
In this stunning Rochester, NY home, Cutri built a two-story addition to include an exercise room, library, studio, and an atrium…with a Koi pond. This remarkable 24,500 gallon Koi pond is shown in the new 1,345 sq. ft. atrium.
The overall size of the pond is 14’ 6” by 20’ 6”. Flush with the atrium floor, the tank is 11 feet deep, stretching into the new 486 sq. ft. exercise room below, complete with a large, 1-inch thick window view of the aquarium.

The back half of the sunroom ceiling was originally flat, and the same height as the kitchen. The front half was high and partially angled, but consisted of all skylights and exposed trusses. The entire sunroom ceiling was redone to make it consistent and abundantly open. The new beams are stained to match the kitchen cabinetry, and skylights ensure the space in bright.

Justin Krug Photography
Inspiration for an expansive rural conservatory in Portland with ceramic flooring, a skylight and grey floors.
Inspiration for an expansive rural conservatory in Portland with ceramic flooring, a skylight and grey floors.
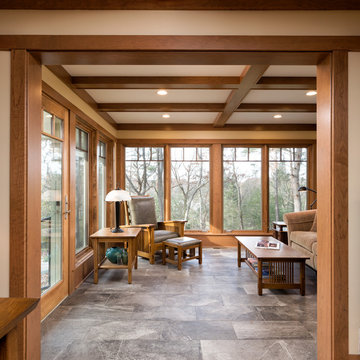
Architecture: RDS Architects | Photography: Landmark Photography
Photo of a large conservatory in Minneapolis with ceramic flooring, no fireplace, a standard ceiling and grey floors.
Photo of a large conservatory in Minneapolis with ceramic flooring, no fireplace, a standard ceiling and grey floors.
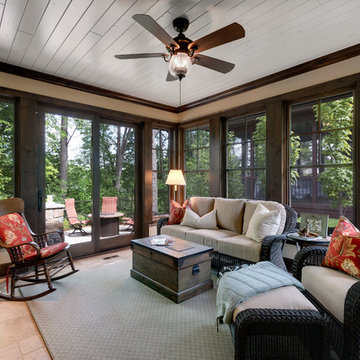
Builder: Stonewood, LLC. - Interior Designer: Studio M Interiors/Mingle - Photo: Spacecrafting Photography
This is an example of a large rustic conservatory in Minneapolis with ceramic flooring, a stone fireplace surround and a standard ceiling.
This is an example of a large rustic conservatory in Minneapolis with ceramic flooring, a stone fireplace surround and a standard ceiling.
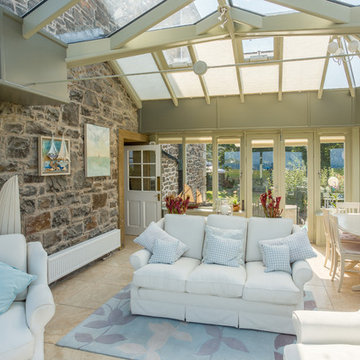
Stunning stilted orangery with glazed roof and patio doors opening out to views across the Firth of Forth.
Photo of a medium sized nautical conservatory in Other with ceramic flooring, a wood burning stove, a stone fireplace surround, a glass ceiling and multi-coloured floors.
Photo of a medium sized nautical conservatory in Other with ceramic flooring, a wood burning stove, a stone fireplace surround, a glass ceiling and multi-coloured floors.
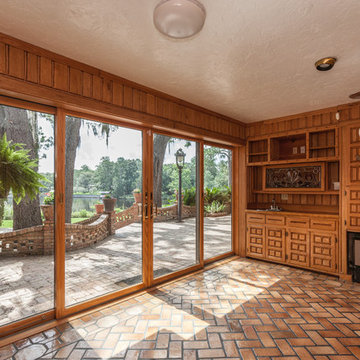
The ship's room is finished with 1x6 ash planks with nautical rope imbedded. © 2018 Rick Cooper Photography
Photo of an expansive mediterranean conservatory in Miami with ceramic flooring, a standard ceiling and brown floors.
Photo of an expansive mediterranean conservatory in Miami with ceramic flooring, a standard ceiling and brown floors.
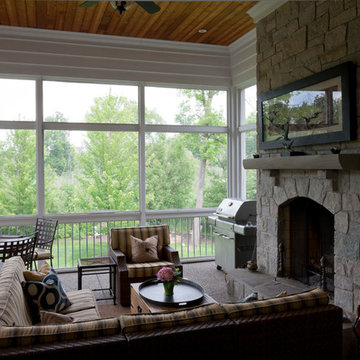
© George Dzahristos
Inspiration for an expansive classic conservatory in Detroit with ceramic flooring, a standard fireplace and a stone fireplace surround.
Inspiration for an expansive classic conservatory in Detroit with ceramic flooring, a standard fireplace and a stone fireplace surround.
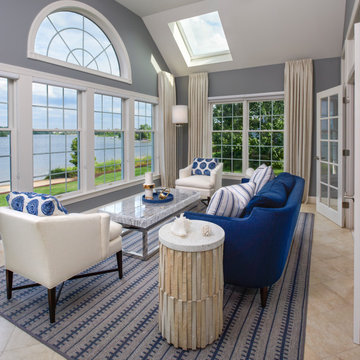
Small traditional conservatory in Detroit with ceramic flooring, a skylight and beige floors.

Located in a serene plot in Kittery Point, Maine, this gable-style conservatory was designed, engineered, and installed by Sunspace Design. Extending from the rear of the residence and positioned to capture picturesque views of the surrounding yard and forest, the completed glass space is testament to our commitment to meticulous craftsmanship.
Sunspace provided start to finish services for this project, serving as both the glass specialist and the general contractor. We began by providing detailed CAD drawings and manufacturing key components. The mahogany framing was milled and constructed in our wood shop. Meanwhile, we brought our experience in general construction to the fore to prepare the conservatory space to receive the custom glass roof components. The steel structural ridge beam, conventionally framed walls, and raised floor frame were all constructed on site. Insulated Andersen windows invite ample natural light into the space, and the addition of copper cladding ensures a timelessly elegant look.
Every aspect of the completed space is informed by our 40+ years of custom glass specialization. Our passion for architectural glass design extends beyond mere renovation; it encompasses the art of blending nature with refined architecture. Conservatories like these are harmonious extensions that bridge indoor living with the allure of the outdoors. We invite you to explore the transformative potential of glass by working with us to imagine how nature's beauty can be woven into the fabric of your home.
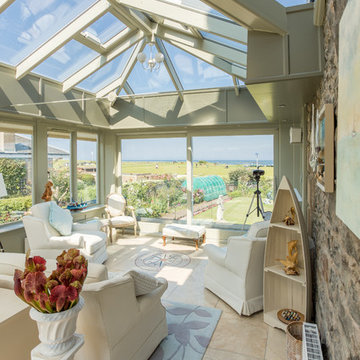
Stunning stilted orangery with glazed roof and patio doors opening out to views across the Firth of Forth.
Inspiration for a medium sized nautical conservatory in Other with ceramic flooring, a wood burning stove, a glass ceiling and multi-coloured floors.
Inspiration for a medium sized nautical conservatory in Other with ceramic flooring, a wood burning stove, a glass ceiling and multi-coloured floors.

Motion City Media
Photo of a medium sized nautical conservatory in New York with a standard ceiling, grey floors and ceramic flooring.
Photo of a medium sized nautical conservatory in New York with a standard ceiling, grey floors and ceramic flooring.

Shot of the sun room.
Brina Vanden Brink Photographer
Stained Glass by John Hamm: hammstudios.com
Photo of a medium sized classic conservatory in Portland Maine with ceramic flooring, no fireplace, a standard ceiling and white floors.
Photo of a medium sized classic conservatory in Portland Maine with ceramic flooring, no fireplace, a standard ceiling and white floors.

Architectural and Inerior Design: Highmark Builders, Inc. - Photo: Spacecrafting Photography
Design ideas for an expansive traditional conservatory in Minneapolis with ceramic flooring, a standard fireplace, a stone fireplace surround and a standard ceiling.
Design ideas for an expansive traditional conservatory in Minneapolis with ceramic flooring, a standard fireplace, a stone fireplace surround and a standard ceiling.

The walls of windows and the sloped ceiling provide dimension and architectural detail, maximizing the natural light and view.
The floor tile was installed in a herringbone pattern.
The painted tongue and groove wood ceiling keeps the open space light, airy, and bright in contract to the dark Tudor style of the existing. home.
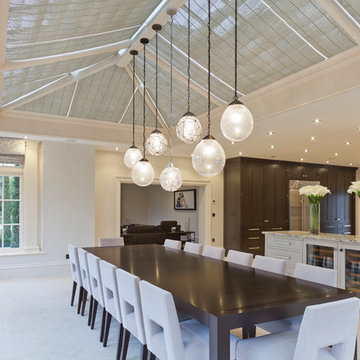
The nine-pane window design together with the three-pane clerestory panels above creates height with this impressive structure. Ventilation is provided through top hung opening windows and electrically operated roof vents.
This open plan space is perfect for family living and double doors open fully onto the garden terrace which can be used for entertaining.
Vale Paint Colour - Alabaster
Size- 8.1M X 5.7M

Justin Krug Photography
Design ideas for an expansive rural conservatory in Portland with ceramic flooring, a skylight and grey floors.
Design ideas for an expansive rural conservatory in Portland with ceramic flooring, a skylight and grey floors.
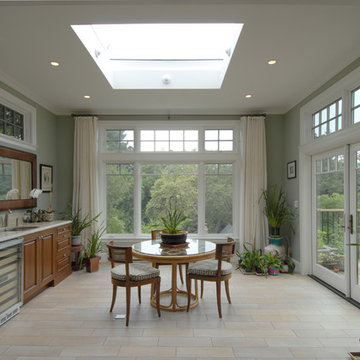
This two story addition has a spacious sun room with direct access to the deck. The room provides plenty of natural light with large windows, sky light and glass doors. The kitchen sink makes it easy to take care of precious plants as well as getting a glass of cold water on a hot summer day on the deck.
Luxury Conservatory with Ceramic Flooring Ideas and Designs
1