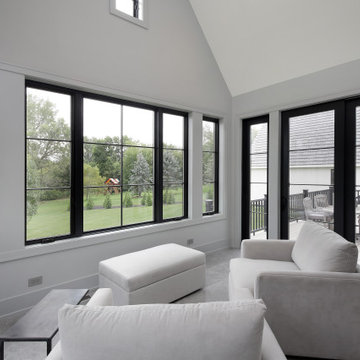Luxury Conservatory with Ceramic Flooring Ideas and Designs
Refine by:
Budget
Sort by:Popular Today
41 - 60 of 136 photos
Item 1 of 3
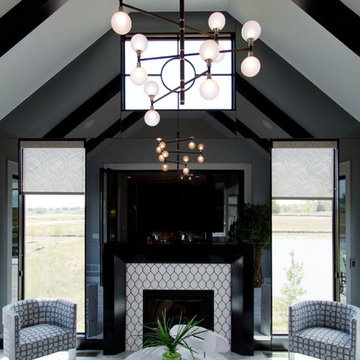
This is an example of a large traditional conservatory in Kansas City with ceramic flooring, a standard fireplace, a tiled fireplace surround, a standard ceiling and white floors.
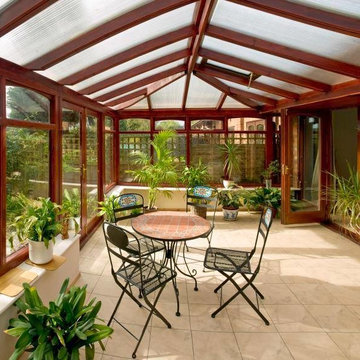
This is an example of a large classic conservatory in Philadelphia with ceramic flooring, a skylight and beige floors.
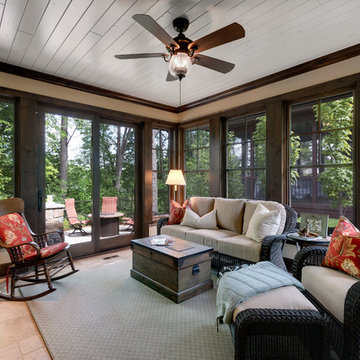
Builder: Stonewood, LLC. - Interior Designer: Studio M Interiors/Mingle - Photo: Spacecrafting Photography
This is an example of a large rustic conservatory in Minneapolis with ceramic flooring, a stone fireplace surround and a standard ceiling.
This is an example of a large rustic conservatory in Minneapolis with ceramic flooring, a stone fireplace surround and a standard ceiling.
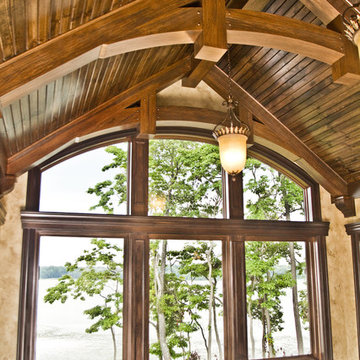
Expansive conservatory in Other with ceramic flooring, a standard ceiling and beige floors.
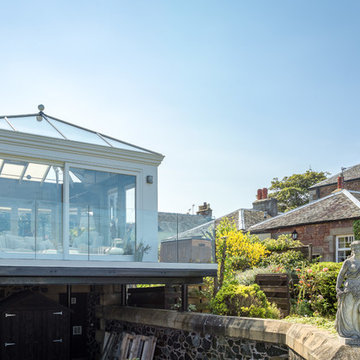
Stunning stilted orangery with glazed roof and patio doors opening out to views across the Firth of Forth.
Inspiration for a medium sized beach style conservatory in Other with ceramic flooring, a wood burning stove, a stone fireplace surround, a glass ceiling and multi-coloured floors.
Inspiration for a medium sized beach style conservatory in Other with ceramic flooring, a wood burning stove, a stone fireplace surround, a glass ceiling and multi-coloured floors.
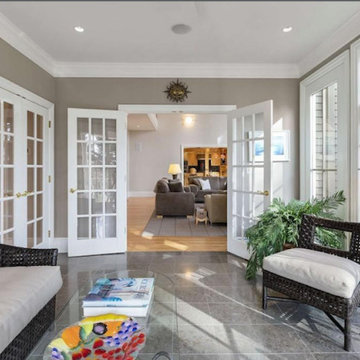
https://www.gibsonsothebysrealty.com/real-estate/36-skyview-lane-sudbury-ma-01776/144820259
A sophisticated Stone and Shingle estate with an elevated level of craftsmanship. The majestic approach is enhanced with beautiful stone walls and a receiving court. The magnificent tiered property is thoughtfully landscaped with specimen plantings by Zen Associates. The foyer showcases a signature floating staircase and custom millwork that enhances the timeless contemporary design. Library with burled wood, dramatic family room with architectural windows, kitchen with Birdseye maple cabinetry and a distinctive curved island encompasses the open floor plan. Enjoy sunsets from the four season porch that overlooks the private grounds with granite patios and hot tub. The master suite has a spa-like bathroom, plentiful closets and a private loft with a fireplace. The versatile lower level has ample space for entertainment featuring a gym, recreation room and a playroom. The prestigious Skyview cul-de-sac is conveniently located to the amenities of historic Concord center.
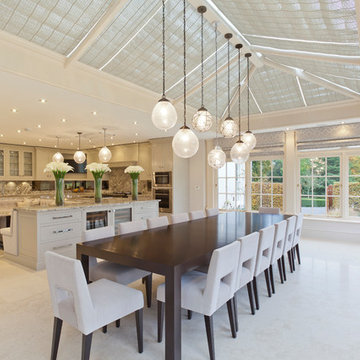
The nine-pane window design together with the three-pane clerestory panels above creates height with this impressive structure. Ventilation is provided through top hung opening windows and electrically operated roof vents.
This open plan space is perfect for family living and double doors open fully onto the garden terrace which can be used for entertaining.
Vale Paint Colour - Alabaster
Size- 8.1M X 5.7M
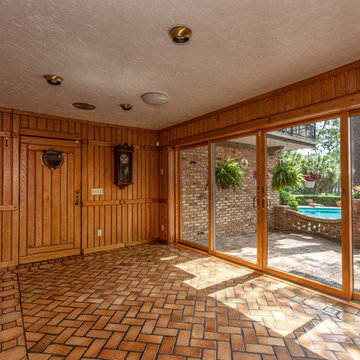
The ship's room is finished with 1x6 ash planks with nautical rope imbedded. © 2018 Rick Cooper Photography
Photo of an expansive mediterranean conservatory in Miami with ceramic flooring, a standard ceiling and brown floors.
Photo of an expansive mediterranean conservatory in Miami with ceramic flooring, a standard ceiling and brown floors.
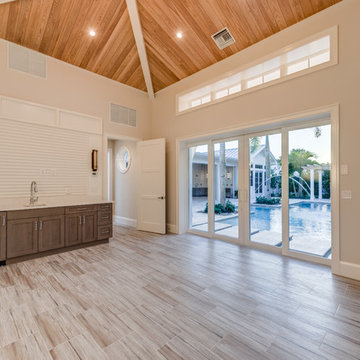
Matt Steeves Studio
This is an example of a medium sized conservatory in Miami with ceramic flooring.
This is an example of a medium sized conservatory in Miami with ceramic flooring.
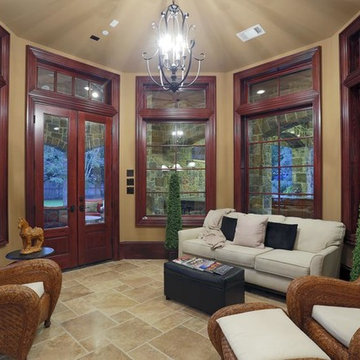
HAR listing 9676247
Stately old-world European-inspired custom estate on 1.10 park-like acres just completed in Hunters Creek. Private & gated 125 foot driveway leads to architectural masterpiece. Master suites on 1st and 2nd floor, game room, home theater, full quarters, 1,000+ bottle climate controlled wine room, elevator, generator ready, pool, spa, hot tub, large covered porches & arbor, outdoor kitchen w/ pizza oven, stone circular driveway, custom carved stone fireplace mantels, planters and fountain.
Call 281-252-6100 for more information about this home.
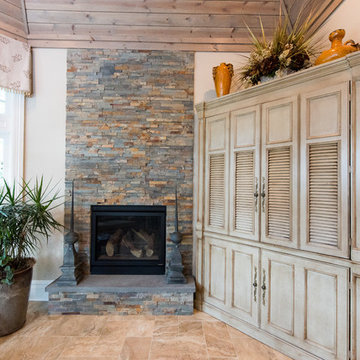
David Lau
Large classic conservatory in New York with ceramic flooring, a standard fireplace, a stone fireplace surround and a standard ceiling.
Large classic conservatory in New York with ceramic flooring, a standard fireplace, a stone fireplace surround and a standard ceiling.
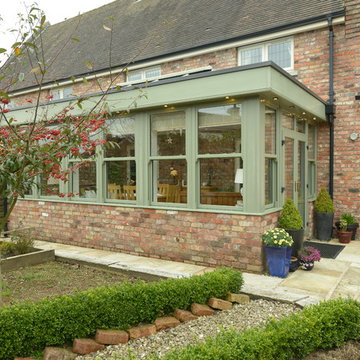
Available in any size or shape, your new versatile living space will be opulent, yet practical.
Photography by Connor Tilson
Inspiration for a large contemporary conservatory in Other with ceramic flooring and grey floors.
Inspiration for a large contemporary conservatory in Other with ceramic flooring and grey floors.
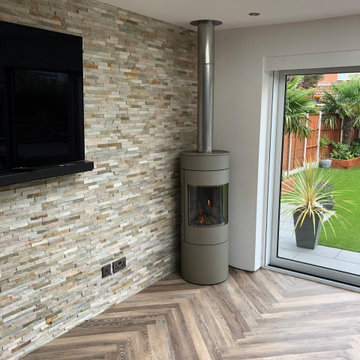
Photo of a medium sized contemporary conservatory in West Midlands with ceramic flooring, a corner fireplace, a standard ceiling and brown floors.
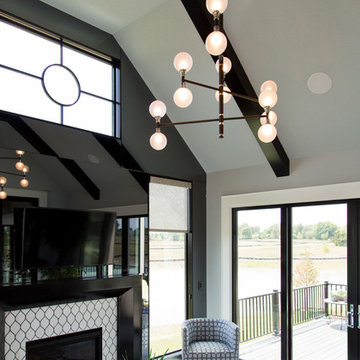
Design ideas for a large classic conservatory in Kansas City with ceramic flooring, a standard fireplace, a tiled fireplace surround, a standard ceiling and white floors.
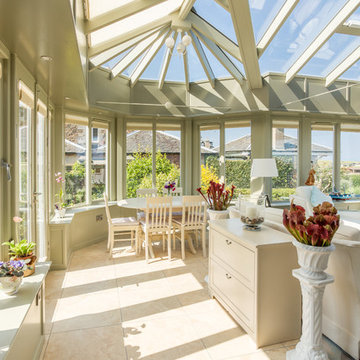
Stunning stilted orangery with glazed roof and patio doors opening out to views across the Firth of Forth.
This is an example of a medium sized nautical conservatory in Other with ceramic flooring, a wood burning stove, a stone fireplace surround, a glass ceiling and multi-coloured floors.
This is an example of a medium sized nautical conservatory in Other with ceramic flooring, a wood burning stove, a stone fireplace surround, a glass ceiling and multi-coloured floors.
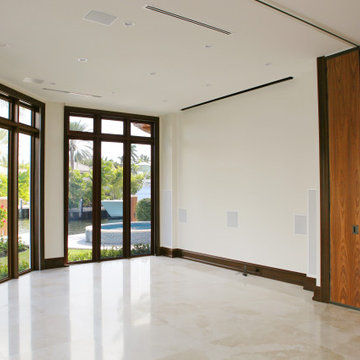
Design ideas for a large contemporary conservatory in Miami with ceramic flooring, a standard ceiling and beige floors.
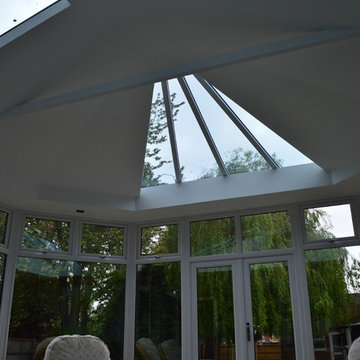
Michael Hagan
This is an example of a large contemporary conservatory in West Midlands with ceramic flooring and a glass ceiling.
This is an example of a large contemporary conservatory in West Midlands with ceramic flooring and a glass ceiling.
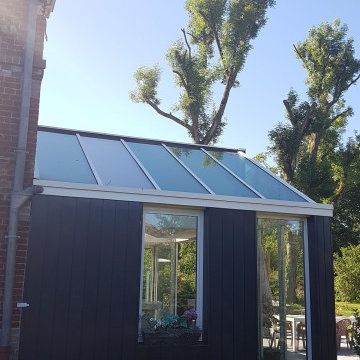
À l'origine de ce projet une maison qui ne permettait pas d'accéder facilement au jardin et profiter du soleil. Cette extension lumineuse offre au client une vue extraordinaire sur son large parc : vitrée sur 2 côtés avec de large baie coulissante, cet espace permet d'être à la fois dedans et dehors. L'architecture se coordonnent avec les bâtiments industriels à proximité. Le noir, le rouge et la verdure soulignent chaque partie.
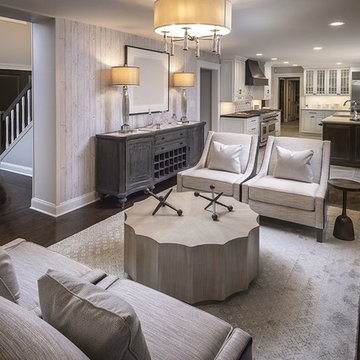
Beautiful updated kitchen with a twist of transitional and traditional features!
Photo of a large traditional conservatory in Philadelphia with ceramic flooring and grey floors.
Photo of a large traditional conservatory in Philadelphia with ceramic flooring and grey floors.
Luxury Conservatory with Ceramic Flooring Ideas and Designs
3
