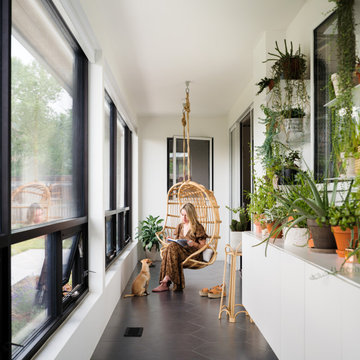Luxury Conservatory with a Skylight Ideas and Designs
Refine by:
Budget
Sort by:Popular Today
1 - 20 of 214 photos
Item 1 of 3

Set comfortably in the Northamptonshire countryside, this family home oozes character with the addition of a Westbury Orangery. Transforming the southwest aspect of the building with its two sides of joinery, the orangery has been finished externally in the shade ‘Westbury Grey’. Perfectly complementing the existing window frames and rich Grey colour from the roof tiles. Internally the doors and windows have been painted in the shade ‘Wash White’ to reflect the homeowners light and airy interior style.

Justin Krug Photography
Design ideas for an expansive rural conservatory in Portland with ceramic flooring, a skylight and grey floors.
Design ideas for an expansive rural conservatory in Portland with ceramic flooring, a skylight and grey floors.

Our 4553 sq. ft. model currently has the latest smart home technology including a Control 4 centralized home automation system that can control lights, doors, temperature and more. This sunroom has state of the art technology that controls the window blinds, sound, and a fireplace with built in shelves. There is plenty of light and a built in breakfast nook that seats ten. Situated right next to the kitchen, food can be walked in or use the built in pass through.
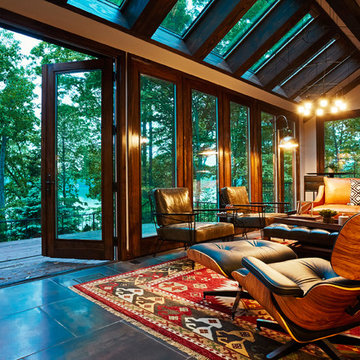
Kip Dawkins
Photo of a large modern conservatory in Richmond with porcelain flooring and a skylight.
Photo of a large modern conservatory in Richmond with porcelain flooring and a skylight.

A striking 36-ft by 18-ft. four-season pavilion profiled in the September 2015 issue of Fine Homebuilding magazine. To read the article, go to http://www.carolinatimberworks.com/wp-content/uploads/2015/07/Glass-in-the-Garden_September-2015-Fine-Homebuilding-Cover-and-article.pdf. Operable steel doors and windows. Douglas Fir and reclaimed Hemlock ceiling boards.
© Carolina Timberworks

This is an example of a large traditional conservatory in Chicago with no fireplace, a skylight and grey floors.
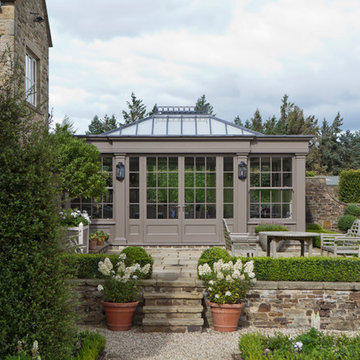
This generously sized room creates the perfect environment for dining and entertaining. Ventilation is provided by balanced sliding sash windows and a traditional rising canopy on the roof. Columns provide the perfect position for both internal and external lighting.
Vale Paint Colour- Exterior :Earth Interior: Porcini
Size- 10.9M X 6.5M

Chicago home remodel design includes a bright four seasons room with fireplace, skylights, large windows and bifold glass doors that open to patio.
Travertine floor throughout patio, sunroom and pool room has radiant heat connecting all three spaces.
Need help with your home transformation? Call Benvenuti and Stein design build for full service solutions. 847.866.6868.
Norman Sizemore-photographer
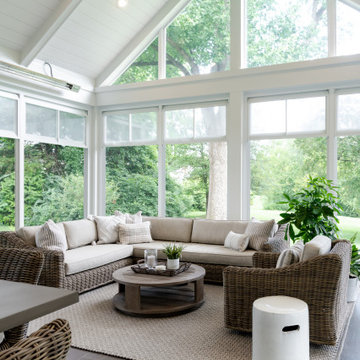
Photo of a large classic conservatory in St Louis with porcelain flooring, a skylight and brown floors.

The walls of windows and the sloped ceiling provide dimension and architectural detail, maximizing the natural light and view.
The floor tile was installed in a herringbone pattern.
The painted tongue and groove wood ceiling keeps the open space light, airy, and bright in contract to the dark Tudor style of the existing. home.

Design: RDS Architects | Photography: Spacecrafting Photography
This is an example of a medium sized classic conservatory in Minneapolis with a two-sided fireplace, a tiled fireplace surround, a skylight, ceramic flooring and grey floors.
This is an example of a medium sized classic conservatory in Minneapolis with a two-sided fireplace, a tiled fireplace surround, a skylight, ceramic flooring and grey floors.
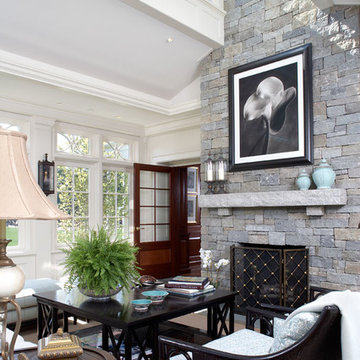
Design ideas for a rural conservatory in Boston with a stone fireplace surround and a skylight.

This is an elegant four season room/specialty room designed and built for entertaining.
Photo Credit: Beth Singer Photography
Photo of an expansive modern conservatory in Detroit with travertine flooring, a standard fireplace, a metal fireplace surround, a skylight and grey floors.
Photo of an expansive modern conservatory in Detroit with travertine flooring, a standard fireplace, a metal fireplace surround, a skylight and grey floors.
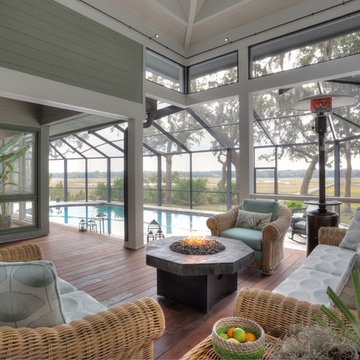
David Burghardt
Photo of a large coastal conservatory in Jacksonville with medium hardwood flooring, a skylight and brown floors.
Photo of a large coastal conservatory in Jacksonville with medium hardwood flooring, a skylight and brown floors.
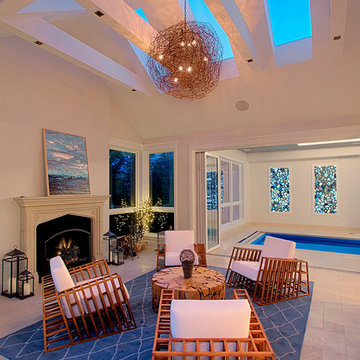
Luxurious Chicago home remodel has a sunroom addition with skylights, fireplace and is open to indoor pool. Designed and constructed by Benvenuti and Stein..
Need help with your home transformation? Call Benvenuti and Stein design build for full service solutions. 847.866.6868.
Norman Sizemore-photographer
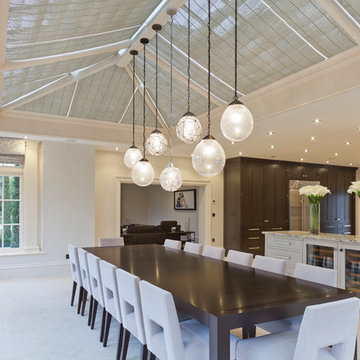
The nine-pane window design together with the three-pane clerestory panels above creates height with this impressive structure. Ventilation is provided through top hung opening windows and electrically operated roof vents.
This open plan space is perfect for family living and double doors open fully onto the garden terrace which can be used for entertaining.
Vale Paint Colour - Alabaster
Size- 8.1M X 5.7M

Justin Krug Photography
Inspiration for an expansive rural conservatory in Portland with ceramic flooring, a skylight and grey floors.
Inspiration for an expansive rural conservatory in Portland with ceramic flooring, a skylight and grey floors.
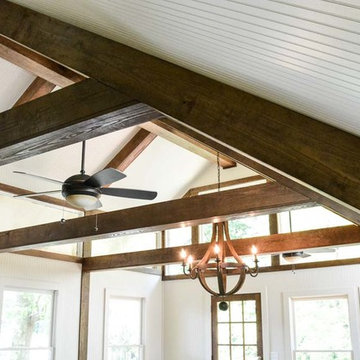
View of the glass and beams in this space.
Photo of a medium sized eclectic conservatory in Atlanta with medium hardwood flooring and a skylight.
Photo of a medium sized eclectic conservatory in Atlanta with medium hardwood flooring and a skylight.
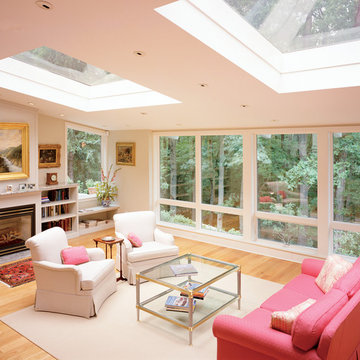
Art Studio / Sunroom addition. Multiple floor levels due to house being on a hillside. Project located in Lederach, Montgomery County, PA.
This is an example of an expansive contemporary conservatory in Philadelphia with light hardwood flooring, a wooden fireplace surround and a skylight.
This is an example of an expansive contemporary conservatory in Philadelphia with light hardwood flooring, a wooden fireplace surround and a skylight.
Luxury Conservatory with a Skylight Ideas and Designs
1
