Luxury Conservatory with No Fireplace Ideas and Designs
Refine by:
Budget
Sort by:Popular Today
41 - 60 of 393 photos
Item 1 of 3

This photo shows the back half of the sunroom. It is a view that shows the Nano door to the outdoor dining room
The window seat is about 20 feet long and we have chosen to accent it using various shades of neutral fabrics. The small tables in front of the window seat provide an interesting juxtaposition to the clean lines of the room. The mirror above the chest has a coral eglosmise frame. The slate floor is heated for comfort year round. The lighting is a mixtures of styles to create interest. There are tall iron floor lamps for reading by t he chairs and a delicate Murano glass lamp on the chest.
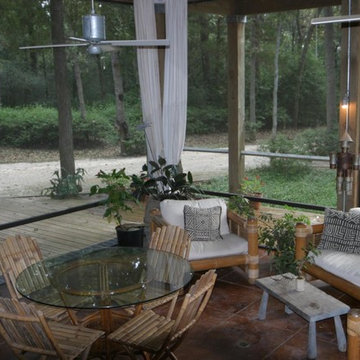
Photo of a large farmhouse conservatory in Austin with terracotta flooring, no fireplace, a standard ceiling and red floors.
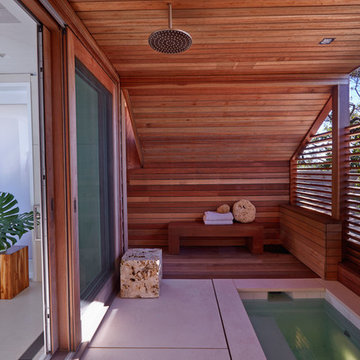
Inspiration for a medium sized coastal conservatory in New York with concrete flooring, no fireplace, a standard ceiling and grey floors.
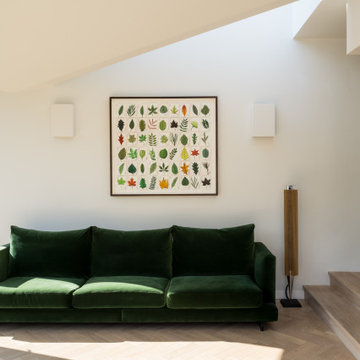
roof light
Inspiration for a medium sized contemporary conservatory in London with medium hardwood flooring, no fireplace, a skylight and brown floors.
Inspiration for a medium sized contemporary conservatory in London with medium hardwood flooring, no fireplace, a skylight and brown floors.
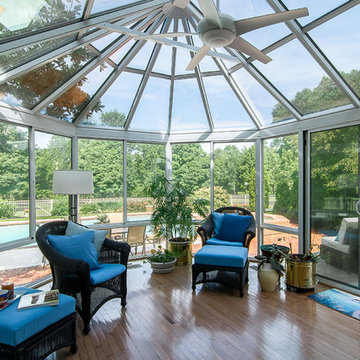
Fabulous sunroom, perfect for indoor/outdoor living, growing plants, reading a favorite book, or watching kids in the pool.
Large traditional conservatory in Louisville with medium hardwood flooring, a glass ceiling, no fireplace and brown floors.
Large traditional conservatory in Louisville with medium hardwood flooring, a glass ceiling, no fireplace and brown floors.
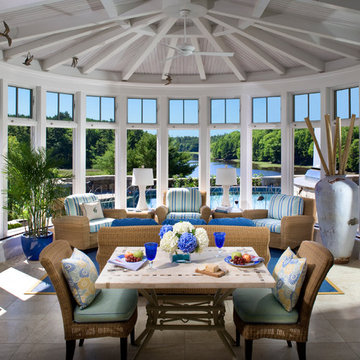
Photo Credit: Rixon Photography
Design ideas for a medium sized modern conservatory in Boston with travertine flooring, no fireplace and a standard ceiling.
Design ideas for a medium sized modern conservatory in Boston with travertine flooring, no fireplace and a standard ceiling.
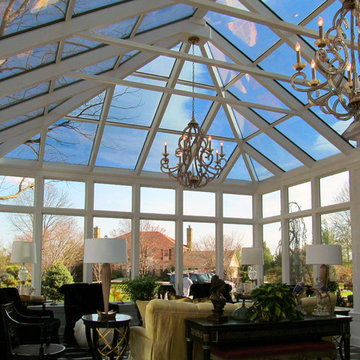
This is an example of an expansive contemporary conservatory in DC Metro with marble flooring, no fireplace and a glass ceiling.
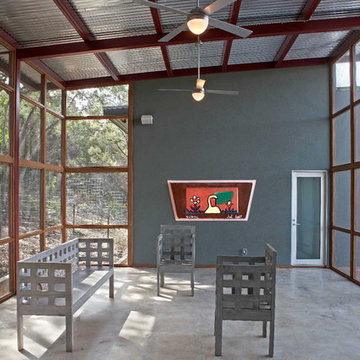
Photo Credit: Coles Hairston
This is an example of an expansive modern conservatory in Austin with a standard ceiling, concrete flooring, no fireplace and grey floors.
This is an example of an expansive modern conservatory in Austin with a standard ceiling, concrete flooring, no fireplace and grey floors.
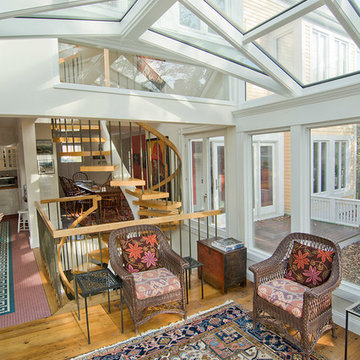
This contemporary conservatory is located just off of historic Harvard Square in Cambridge, Massachusetts. The stately home featured many classic exterior details and was located in the heart of the famous district, so Sunspace worked closely with the owners and their architect to design a space that would blend with the existing home and ultimately be approved for construction by the Cambridge Historical Commission.
The project began with the removal of an old greenhouse structure which had outlived its usefulness. The removal of the greenhouse gave the owners the perfect opportunity substantially upgrade the space. Sunspace opened the wall between the conservatory and the existing home to allow natural light to penetrate the building. We used Marvin windows and doors to help create the look we needed for the exterior, thereby creating a seamless blend between the existing and new construction.
The clients requested a space that would be comfortable year-round, so the use of energy efficient doors and windows as well as high performance roof glass was critically important. We chose a PPG Solar Ban 70 XL treatment and added Argon glass. The efficiency of the roof glass and the Marvin windows allowed us to provide an economical approach to the client’s heating and air conditioning needs.
The final result saw the transformation of an outdated space and into a historically appropriate custom glass space which allows for beautiful, natural light to enter the home. The clients now use this space every day.
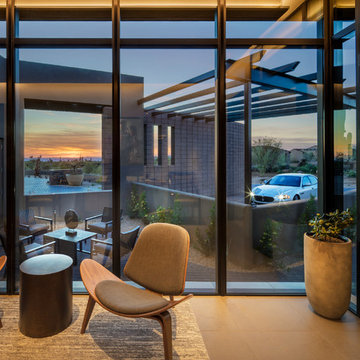
This glass enclosed room serves as the gathering spot for guests, whose 3 suites are nearby. Guest parking and a separate entrance allow them to come and go without using the main entrance. Desert views and contemporary architecture make the space vibrant and active.

Design ideas for a medium sized coastal conservatory in Boston with medium hardwood flooring, no fireplace, a standard ceiling and beige floors.
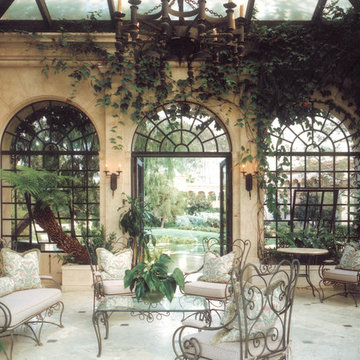
Design ideas for a large traditional conservatory in Orange County with travertine flooring, no fireplace, a glass ceiling and white floors.
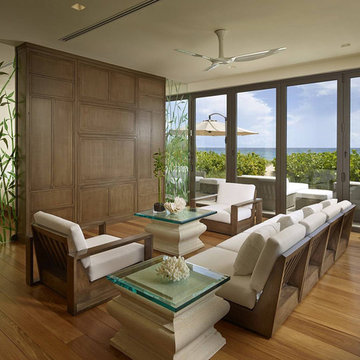
Exotic Asian-inspired Architecture Atlantic Ocean Manalapan Beach Ocean-to-Intracoastal
Atlantic Ocean Views
Modern Cabana House
Japanese Cabinetry & Furniture Amazon Tigerwood Floors
Custom Windows & Doors
Bamboo Wall Decor
Natural Sea Grapes
Chaise Lounge Chairs
Natural Dunes
Japanese Architecture Modern Award-winning Studio K Architects Pascal Liguori and son 561-320-3109 pascalliguoriandson.com

Shot of the sun room.
Brina Vanden Brink Photographer
Stained Glass by John Hamm: hammstudios.com
Photo of a medium sized classic conservatory in Portland Maine with ceramic flooring, no fireplace, a standard ceiling and white floors.
Photo of a medium sized classic conservatory in Portland Maine with ceramic flooring, no fireplace, a standard ceiling and white floors.

The success of a glazed building is in how much it will be used, how much it is enjoyed, and most importantly, how long it will last.
To assist the long life of our buildings, and combined with our unique roof system, many of our conservatories and orangeries are designed with decorative metal pilasters, incorporated into the framework for their structural stability.
This orangery also benefited from our trench heating system with cast iron floor grilles which are both an effective and attractive method of heating.
The dog tooth dentil moulding and spire finials are more examples of decorative elements that really enhance this traditional orangery. Two pairs of double doors open the room on to the garden.
Vale Paint Colour- Mothwing
Size- 6.3M X 4.7M
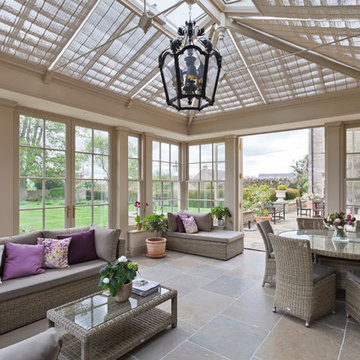
Many classical buildings incorporate vertical balanced sliding sash windows, the recognisable advantage being that windows can slide both upwards and downwards. The popularity of the sash window has continued through many periods of architecture.
For certain properties with existing glazed sash windows, it is a valid consideration to design a glazed structure with a complementary style of window.
Although sash windows are more complex and expensive to produce, they provide an effective and traditional alternative to top and side-hung windows.
The orangery shows six over six and two over two sash windows mirroring those on the house.
Vale Paint Colour- Olivine
Size- 6.5M X 5.2M

Long sunroom turned functional family gathering space with new wall of built ins, detailed millwork, ample comfortable seating in Dover, MA.
Inspiration for a medium sized traditional conservatory in Boston with medium hardwood flooring, no fireplace, a standard ceiling and brown floors.
Inspiration for a medium sized traditional conservatory in Boston with medium hardwood flooring, no fireplace, a standard ceiling and brown floors.
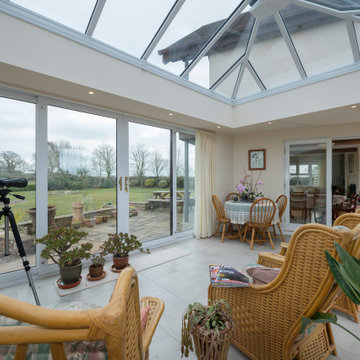
Inspiration for a medium sized classic conservatory in Other with limestone flooring, no fireplace, a brick fireplace surround and grey floors.
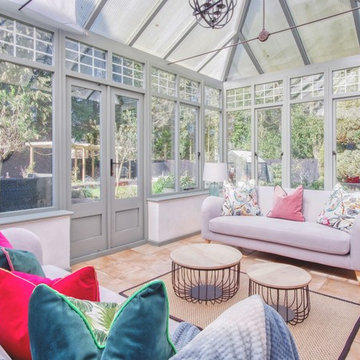
This is an example of a medium sized traditional conservatory in Cambridgeshire with ceramic flooring, no fireplace, a glass ceiling and red floors.
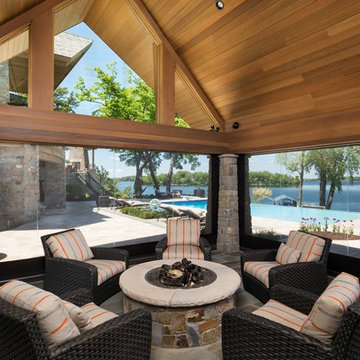
Phantom Retractable Vinyl In Pool House
This is an example of an expansive contemporary conservatory in Minneapolis with slate flooring, no fireplace, a standard ceiling and grey floors.
This is an example of an expansive contemporary conservatory in Minneapolis with slate flooring, no fireplace, a standard ceiling and grey floors.
Luxury Conservatory with No Fireplace Ideas and Designs
3