Luxury Conservatory with No Fireplace Ideas and Designs
Refine by:
Budget
Sort by:Popular Today
81 - 100 of 393 photos
Item 1 of 3
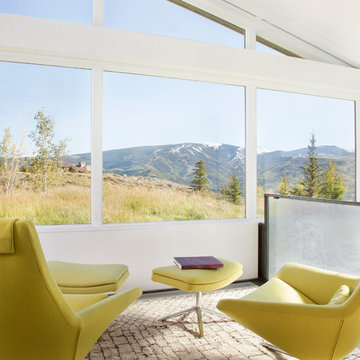
A private art gallery was built next to the main home to house the owner's private artwork.
Photo of a large modern conservatory in Denver with concrete flooring, no fireplace and a standard ceiling.
Photo of a large modern conservatory in Denver with concrete flooring, no fireplace and a standard ceiling.
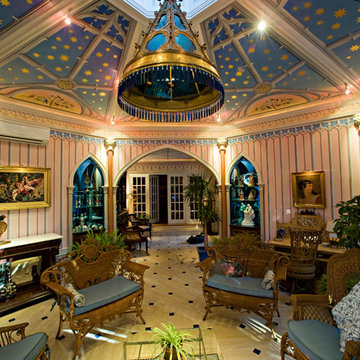
Sunroom octagon folly. photo Kevin Sprague
Design ideas for a small bohemian conservatory in Boston with travertine flooring, a standard ceiling and no fireplace.
Design ideas for a small bohemian conservatory in Boston with travertine flooring, a standard ceiling and no fireplace.
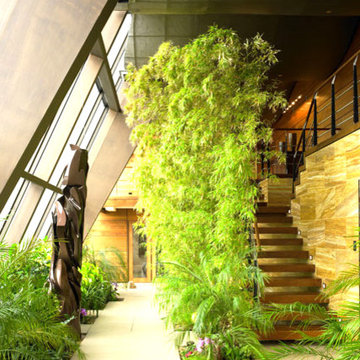
Large modern conservatory in Manchester with dark hardwood flooring, no fireplace and a standard ceiling.
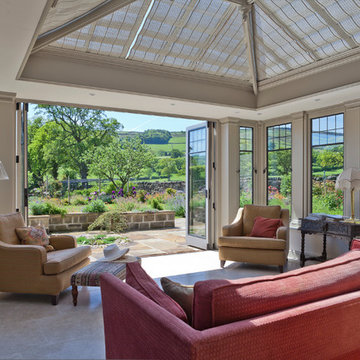
Folding doors are a fantastic way of opening a room and making the most of your garden.
Bronze windows set within the timber framework complement the metal windows on the house. The windows are framed internally with decorative pilasters
Vale Paint Colour- Exterior Earth, Interior Porcini
Size- 10.9M X 6.5M

Builder: J. Peterson Homes
Interior Designer: Francesca Owens
Photographers: Ashley Avila Photography, Bill Hebert, & FulView
Capped by a picturesque double chimney and distinguished by its distinctive roof lines and patterned brick, stone and siding, Rookwood draws inspiration from Tudor and Shingle styles, two of the world’s most enduring architectural forms. Popular from about 1890 through 1940, Tudor is characterized by steeply pitched roofs, massive chimneys, tall narrow casement windows and decorative half-timbering. Shingle’s hallmarks include shingled walls, an asymmetrical façade, intersecting cross gables and extensive porches. A masterpiece of wood and stone, there is nothing ordinary about Rookwood, which combines the best of both worlds.
Once inside the foyer, the 3,500-square foot main level opens with a 27-foot central living room with natural fireplace. Nearby is a large kitchen featuring an extended island, hearth room and butler’s pantry with an adjacent formal dining space near the front of the house. Also featured is a sun room and spacious study, both perfect for relaxing, as well as two nearby garages that add up to almost 1,500 square foot of space. A large master suite with bath and walk-in closet which dominates the 2,700-square foot second level which also includes three additional family bedrooms, a convenient laundry and a flexible 580-square-foot bonus space. Downstairs, the lower level boasts approximately 1,000 more square feet of finished space, including a recreation room, guest suite and additional storage.
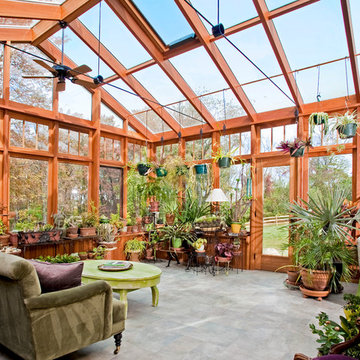
Sunroom / conservatory addition constructed in conjunction with whole house additions and renovations. Project located in Hatfield, Bucks County, PA.
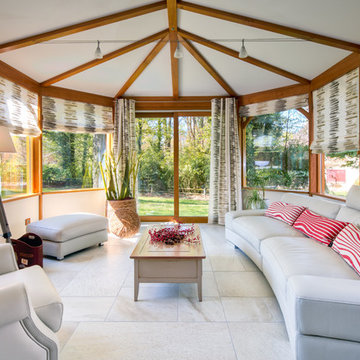
© http://pierreaugier.com
This is an example of a medium sized traditional conservatory in Lyon with no fireplace, a standard ceiling and ceramic flooring.
This is an example of a medium sized traditional conservatory in Lyon with no fireplace, a standard ceiling and ceramic flooring.
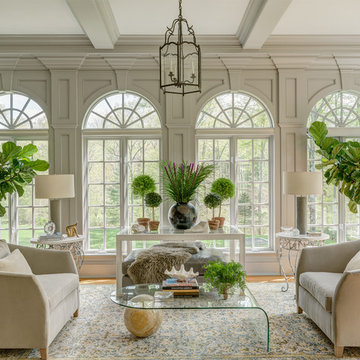
Sunroom/Conservatory adjacent to formal living room. Looks out onto formal gardens and pool.
This is an example of a large classic conservatory in New York with medium hardwood flooring, no fireplace, a standard ceiling and brown floors.
This is an example of a large classic conservatory in New York with medium hardwood flooring, no fireplace, a standard ceiling and brown floors.
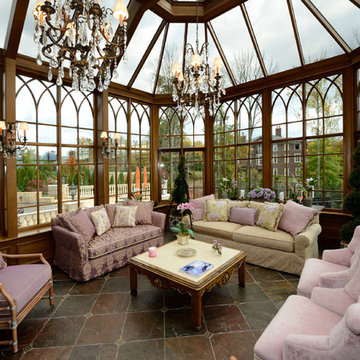
The interior finishes are crafted of the same Sepele mahogany as the conservatory was built from.
Photos by Robert Socha
This is an example of a large classic conservatory in New York with slate flooring, no fireplace and a glass ceiling.
This is an example of a large classic conservatory in New York with slate flooring, no fireplace and a glass ceiling.
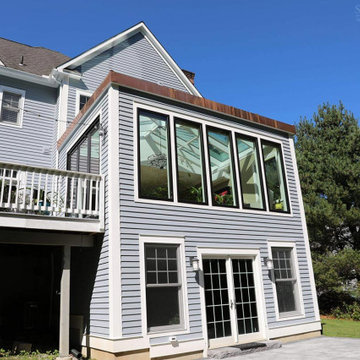
Traveling to the heart of Avon, Connecticut, Sunspace Design introduced a timeless addition to a gorgeous residence — a breathtaking hip style glass roof system. The project features a 14’ x 20’ skylight, elegantly framed in mahogany. The large frame was assembled in advance at the Sunspace Design workshop, and installed with the help of crane-powered operation after being delivered to the site. Once there, our team outfitted the glass roof system with exceptionally performant SolarBan PPG 70 insulated glass.
A collaboration between Sunspace Design and DiGiorgi Roofing & Siding was instrumental in bringing this vision to life. Sunspace Design, with its expertise in specialty glass design, led the charge in crafting, designing, and seamlessly installing the bespoke glass roof system. DiGiorgi Roofing & Siding, serving as the capable general contractor, carefully prepared the wood frame walls and structural components in advance, providing a flawless setting for the glass roof construction. This harmonious collaboration between specialty glass artisans and skilled contractors demonstrates the great result achieved when expertise converges through teamwork.
This skylight marries artistry and functionality. The mahogany framing provides a timeless allure, and the insulated glass ensures excellent performance through four seasons of New England weather thanks to its thermal and light-transmitting properties. Other features include a custom glazing system and copper capping and flashing which serve as crowning touches that heighten beauty and boost durability.
At Sunspace Design, our commitment lies in crafting glass installations that transmit nature's beauty through architectural finesse. Whether a client is interested in skylights, glass roofs, conservatories, or greenhouses, our designs illuminate spaces, bringing the splendor of the outdoors into the home. We invite you to explore the transformative possibilities of glass as we continue to elevate the world of custom glass construction with every project we complete.
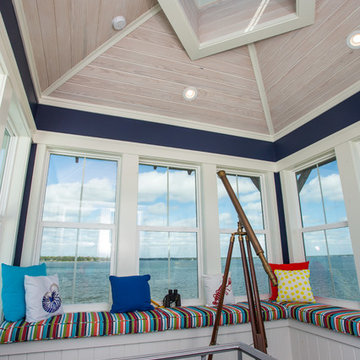
Saints Johns Tower is a unique and elegant custom designed home. Located on a peninsula on Ono Island, this home has views to die for. The tower element gives you the feeling of being encased by the water with windows allowing you to see out from every angle. This home was built by Phillip Vlahos custom home builders and designed by Bob Chatham custom home designs.
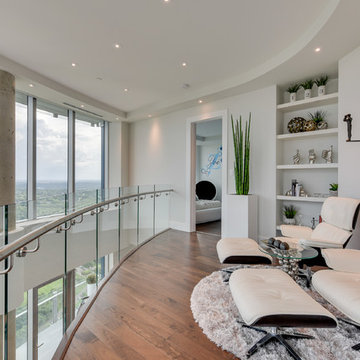
Alex Cote
Photo of an expansive contemporary conservatory in Calgary with medium hardwood flooring, no fireplace and a standard ceiling.
Photo of an expansive contemporary conservatory in Calgary with medium hardwood flooring, no fireplace and a standard ceiling.
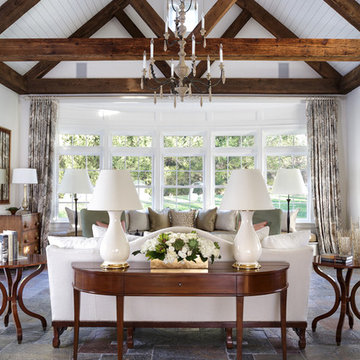
This ASID Award-winning sunroom inspires a sense of freshness and vitality. Artful furniture selections, whose curvilinear lines gracefully juxtapose the strong geometric lines of trusses and beams, reflect a measured study of shapes and materials that intermingle impeccably amidst a neutral color palette brushed with celebrations of coral and master millwork. Radiant-heated flooring and reclaimed wood lend warmth and comfort. Combining English, Spanish and fresh modern elements, this sunroom offers captivating views and easy access to the outside dining area, serving both form and function with inspiring gusto. A double-height ceiling with recessed LED lighting concealed in the beams seems at times to be the only thing tethering this airy expression of beauty and design excellence from floating directly into the sky.
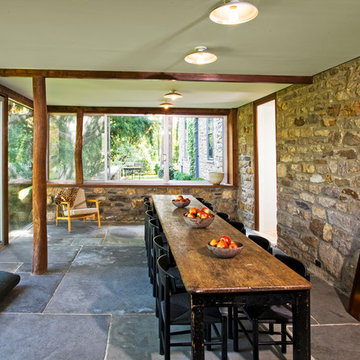
This is the Nakashima sunroom attached to the side of the house.
-Randal Bye
Inspiration for a rural conservatory in Philadelphia with no fireplace, a standard ceiling and grey floors.
Inspiration for a rural conservatory in Philadelphia with no fireplace, a standard ceiling and grey floors.
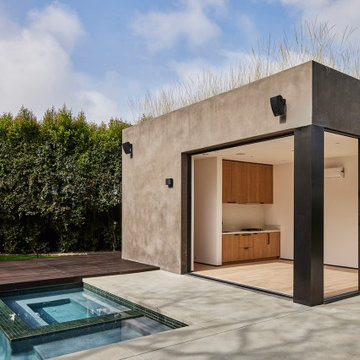
Detached pool house ADU with planted meadow grass roof opens to a swimming pool and spa surrounded by a concrete patio and raised wood deck.
Inspiration for a small modern conservatory in Los Angeles with light hardwood flooring, no fireplace, a standard ceiling and beige floors.
Inspiration for a small modern conservatory in Los Angeles with light hardwood flooring, no fireplace, a standard ceiling and beige floors.
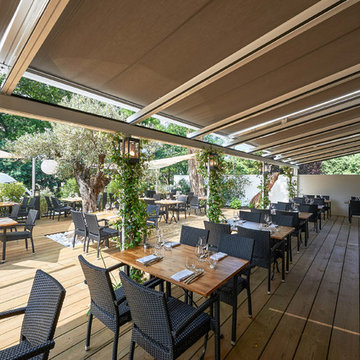
Vue globale de la pergola
Photo of a large coastal conservatory in Bordeaux with light hardwood flooring, a glass ceiling, white floors and no fireplace.
Photo of a large coastal conservatory in Bordeaux with light hardwood flooring, a glass ceiling, white floors and no fireplace.

The glass enclosed room is 500 sq.ft., and is immediately above the owner’s indoor swimming pool. The tall side walls float the lantern roof like a halo. The conservatory climbs to a whole new height, literally, 45′ from the ground. The conservatory is designed to compliment the architecture of the home's dramatic height, and is situated to overlook the homeowners in-ground pool, which is accessed by an elevator.
Photos by Robert Socha
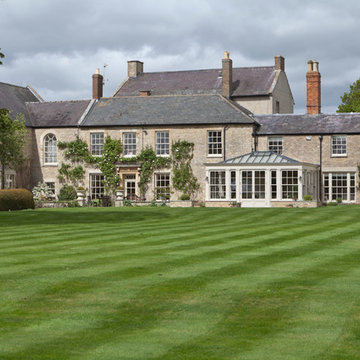
Many classical buildings incorporate vertical balanced sliding sash windows, the recognisable advantage being that windows can slide both upwards and downwards. The popularity of the sash window has continued through many periods of architecture.
For certain properties with existing glazed sash windows, it is a valid consideration to design a glazed structure with a complementary style of window.
Although sash windows are more complex and expensive to produce, they provide an effective and traditional alternative to top and side-hung windows.
The orangery shows six over six and two over two sash windows mirroring those on the house.
Vale Paint Colour- Olivine
Size- 6.5M X 5.2M
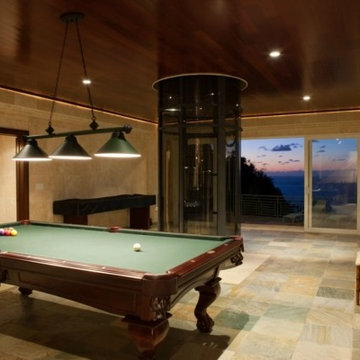
We love this billiards room featuring a custom wood ceiling, sliding glass doors, and a home elevator!
Inspiration for an expansive contemporary conservatory in Hawaii with ceramic flooring and no fireplace.
Inspiration for an expansive contemporary conservatory in Hawaii with ceramic flooring and no fireplace.
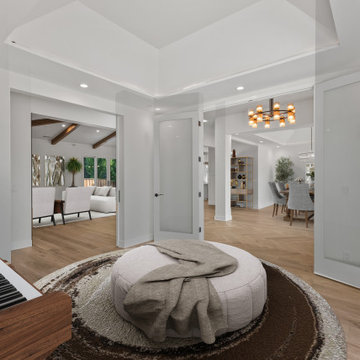
Upon approaching, a newly minted covered porch welcomes visitors, leading them into a refreshing entryway. The floor in this space boasts a herringbone style European oak in a smoked finish. The double mahogany front doors with square glass windows set an inviting tone for the elegant interiors awaiting inside.
Luxury Conservatory with No Fireplace Ideas and Designs
5