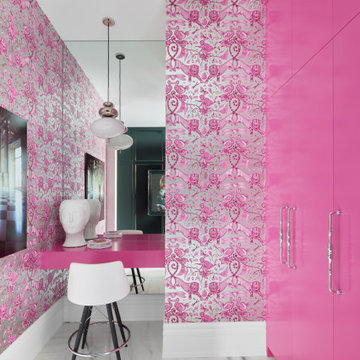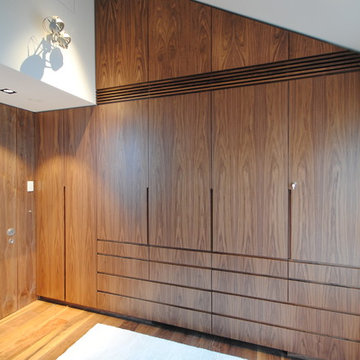Luxury Contemporary Wardrobe Ideas and Designs
Refine by:
Budget
Sort by:Popular Today
41 - 60 of 1,785 photos
Item 1 of 3
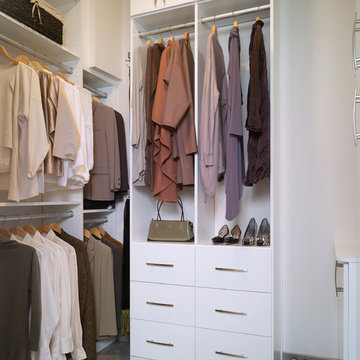
Here's another view of our client's new walk-in wardrobe off the Master Bathroom, simply designed in a white, high-gloss lacquer finish to maintain an open and bright space. We carried the floor tile from the Master Bathroom into the wardrobe to maintain an open flow and enhance the sense of an expansive space in an area where space is actually quite restricted.
New Mood Design's progress and how we work is charted in a before and after album of the renovations on our Facebook business page: link: http://on.fb.me/NKt2x3
Photograph © New Mood Design

Brunswick Parlour transforms a Victorian cottage into a hard-working, personalised home for a family of four.
Our clients loved the character of their Brunswick terrace home, but not its inefficient floor plan and poor year-round thermal control. They didn't need more space, they just needed their space to work harder.
The front bedrooms remain largely untouched, retaining their Victorian features and only introducing new cabinetry. Meanwhile, the main bedroom’s previously pokey en suite and wardrobe have been expanded, adorned with custom cabinetry and illuminated via a generous skylight.
At the rear of the house, we reimagined the floor plan to establish shared spaces suited to the family’s lifestyle. Flanked by the dining and living rooms, the kitchen has been reoriented into a more efficient layout and features custom cabinetry that uses every available inch. In the dining room, the Swiss Army Knife of utility cabinets unfolds to reveal a laundry, more custom cabinetry, and a craft station with a retractable desk. Beautiful materiality throughout infuses the home with warmth and personality, featuring Blackbutt timber flooring and cabinetry, and selective pops of green and pink tones.
The house now works hard in a thermal sense too. Insulation and glazing were updated to best practice standard, and we’ve introduced several temperature control tools. Hydronic heating installed throughout the house is complemented by an evaporative cooling system and operable skylight.
The result is a lush, tactile home that increases the effectiveness of every existing inch to enhance daily life for our clients, proving that good design doesn’t need to add space to add value.
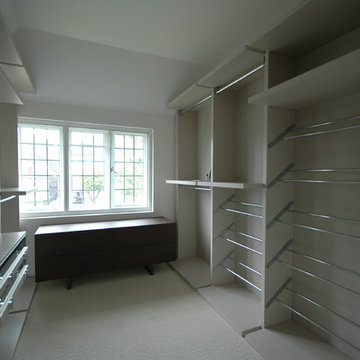
Walk-in-wardrobe in Linen. Freestanding wood veneer sideboard.
This is an example of a medium sized contemporary wardrobe in Dorset.
This is an example of a medium sized contemporary wardrobe in Dorset.
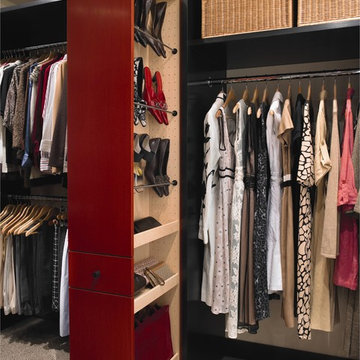
Tall pull-out tower with shoe racks at top and adjustable shelves at bottom for small accessories. To the left there is storage for long and short hanging; while the right has long hanging with wicker basket storage above. Closet features the Vanguard Plus door style; the trim is finished in Vertical Veneer Ebony, the drawers feature an Opaque finish and the tall units feature the Vertical Veneer Cinnabar. Carpet flooring throughout.
Promotion pictures by Wood-Mode, all rights reserved
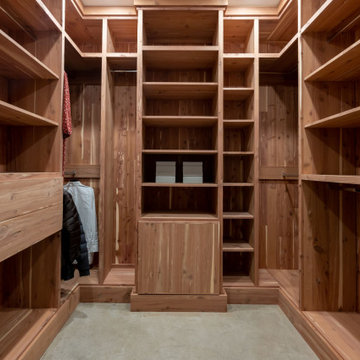
Exterior of home
This is an example of a medium sized contemporary wardrobe in Other.
This is an example of a medium sized contemporary wardrobe in Other.
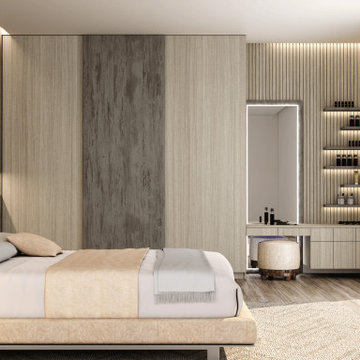
Slide into the world of wooden Sliding Wooden Wardrobes with Inspired Elements. Our Wooden Sliding Doors comes with a dressing unit in Cleaf Sable & Cleaf Matrix Finish. To view more, you can check out our Wooden Hinged Wardrobe in Sepia Gladstone Oak Finish and design and plan your favourite home furniture at Inspired Elements.
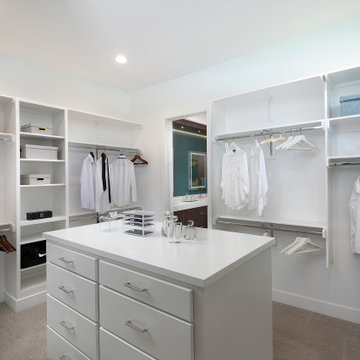
Master Closet of Newport Home.
Large contemporary gender neutral walk-in wardrobe in Nashville with open cabinets, white cabinets and carpet.
Large contemporary gender neutral walk-in wardrobe in Nashville with open cabinets, white cabinets and carpet.
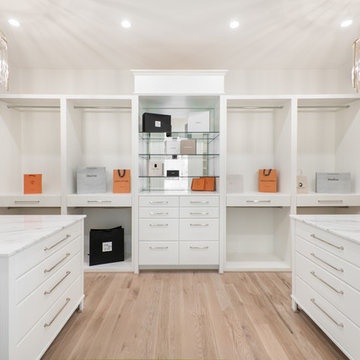
AMBIA Photography
Photo of an expansive contemporary gender neutral walk-in wardrobe in Houston with flat-panel cabinets, white cabinets, light hardwood flooring and beige floors.
Photo of an expansive contemporary gender neutral walk-in wardrobe in Houston with flat-panel cabinets, white cabinets, light hardwood flooring and beige floors.
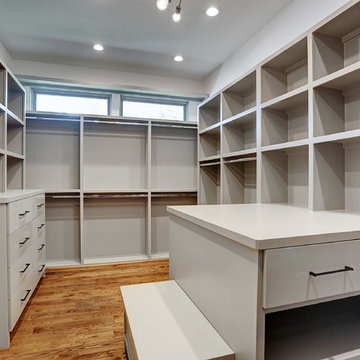
An updated take on mid-century modern offers many spaces to enjoy the outdoors both from
inside and out: the two upstairs balconies create serene spaces, beautiful views can be enjoyed
from each of the masters, and the large back patio equipped with fireplace and cooking area is
perfect for entertaining. Pacific Architectural Millwork Stacking Doors create a seamless
indoor/outdoor feel. A stunning infinity edge pool with jacuzzi is a destination in and of itself.
Inside the home, draw your attention to oversized kitchen, study/library and the wine room off the
living and dining room.
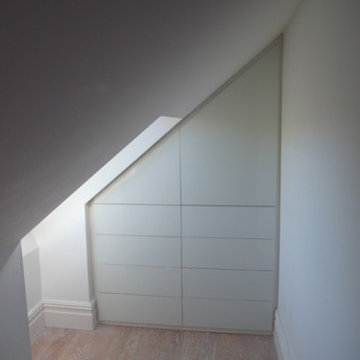
The loft storage unit was designed and made to make use of the awkward space that you sometimes find with loft conversions. In this case we built a bespoke unit containing drawers and cupboards in birch plywood with touch opening runners and latches and clad it all in white glass to achieve a minimal contemporary aesthetic.
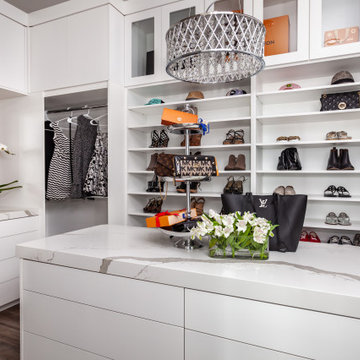
A closet to make any woman swoon. Designed for easy access to hanging clothes, supremely organized drawer storage, handbag and shoe display, the island is highlighted by a chandelier chosen by the homeowner and topped by a tiered pastry server re-purposed for storage and display of swanky sunnies and elegant petite clutch handbags.
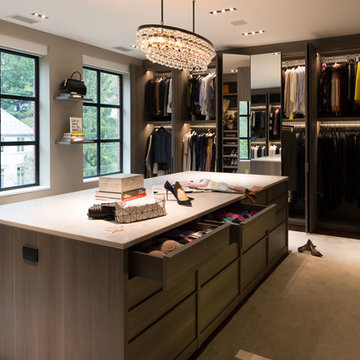
poliformdc.com
Photo of an expansive contemporary walk-in wardrobe for women in DC Metro with flat-panel cabinets, medium wood cabinets, carpet and beige floors.
Photo of an expansive contemporary walk-in wardrobe for women in DC Metro with flat-panel cabinets, medium wood cabinets, carpet and beige floors.
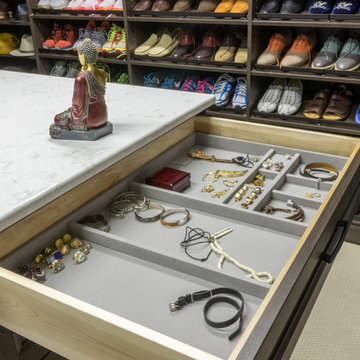
Design ideas for a large contemporary walk-in wardrobe for men in Minneapolis with recessed-panel cabinets, dark wood cabinets and carpet.
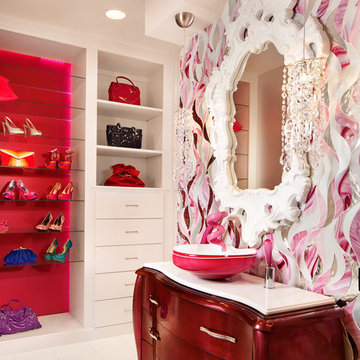
Boutique Bath and dressing room
Photo by Casey Dunn
Photo of a large contemporary dressing room for women in Austin with flat-panel cabinets, white cabinets and marble flooring.
Photo of a large contemporary dressing room for women in Austin with flat-panel cabinets, white cabinets and marble flooring.
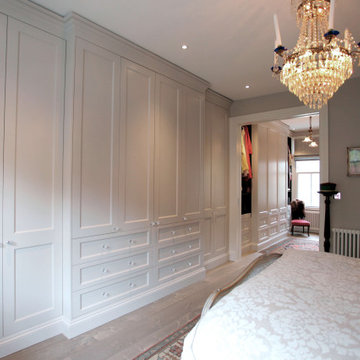
⠀BEFORE & AFTER: Some views of the bespoke wardrobe design as it came together at the London townhouse renovation.
As you can see, the wardrobe runs along the entire bedroom wall and through to a bedroom converted into a walk-in wardrobe. The final image in the carousel is the guest bedroom that became the walk-in wardrobe section. We combined a dark black carcass with a hand-painted exterior. The clients, who have 'his' and 'hers' sections, loved the final result.
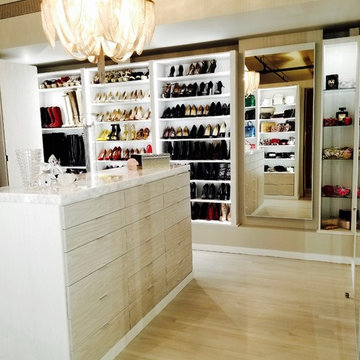
Andrea Gary
Design ideas for a large contemporary gender neutral dressing room in New York with flat-panel cabinets, grey cabinets, light hardwood flooring and beige floors.
Design ideas for a large contemporary gender neutral dressing room in New York with flat-panel cabinets, grey cabinets, light hardwood flooring and beige floors.
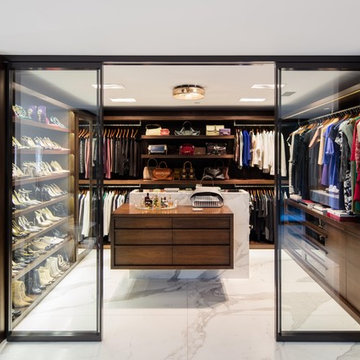
Steve Lerum
Inspiration for a large contemporary gender neutral walk-in wardrobe in Orange County with dark wood cabinets, marble flooring, open cabinets, grey floors and feature lighting.
Inspiration for a large contemporary gender neutral walk-in wardrobe in Orange County with dark wood cabinets, marble flooring, open cabinets, grey floors and feature lighting.
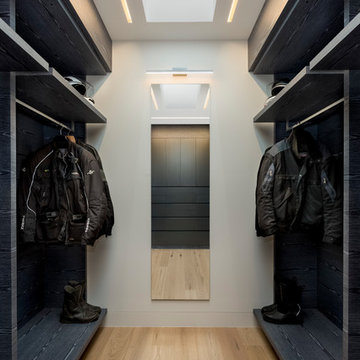
RT Photograhy
Design ideas for a large contemporary dressing room for men in Sydney with flat-panel cabinets, light hardwood flooring, black cabinets and beige floors.
Design ideas for a large contemporary dressing room for men in Sydney with flat-panel cabinets, light hardwood flooring, black cabinets and beige floors.
Luxury Contemporary Wardrobe Ideas and Designs
3
