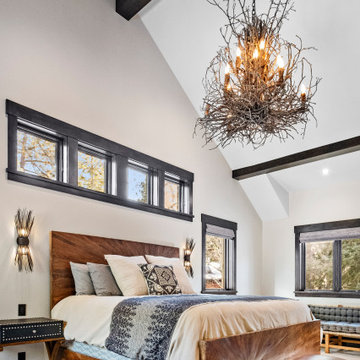Luxury Country Bedroom Ideas and Designs
Refine by:
Budget
Sort by:Popular Today
21 - 40 of 882 photos
Item 1 of 3
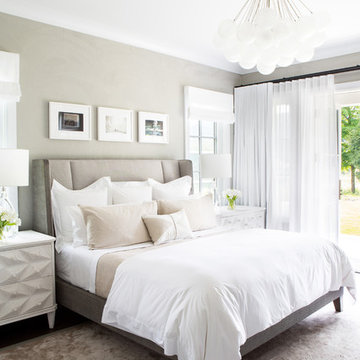
Architectural advisement, Interior Design, Custom Furniture Design & Art Curation by Chango & Co
Photography by Sarah Elliott
See the feature in Rue Magazine
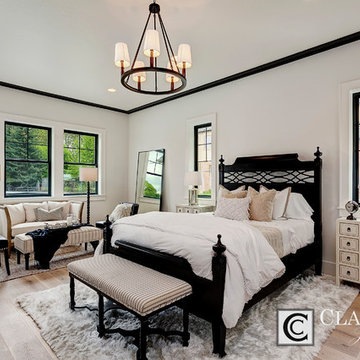
Doug Petersen Photography
This is an example of a large farmhouse master bedroom in Boise with white walls, light hardwood flooring, no fireplace and feature lighting.
This is an example of a large farmhouse master bedroom in Boise with white walls, light hardwood flooring, no fireplace and feature lighting.
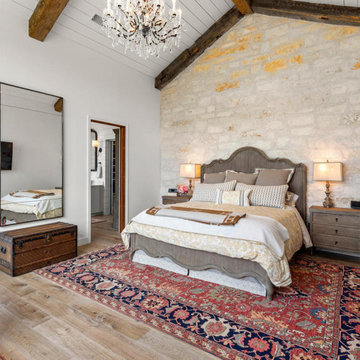
Master Bedroom
Ship lap, exposed slurry stone accent wall, 100 year old beams
This is an example of a farmhouse master bedroom in Austin with white walls, medium hardwood flooring and beige floors.
This is an example of a farmhouse master bedroom in Austin with white walls, medium hardwood flooring and beige floors.
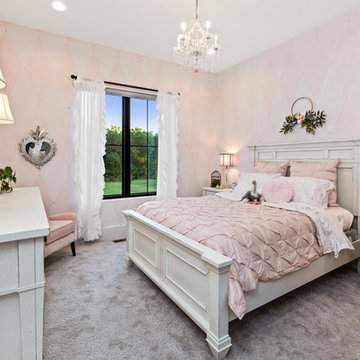
Every little girl should be able to feel like their life is a fairy tale! The crystals between every stencil paired with the cute chandelier makes this feel like a room for princess.
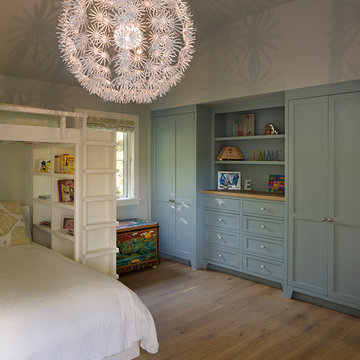
Paul Dyer
Inspiration for a medium sized country bedroom in San Francisco with blue walls, light hardwood flooring and no fireplace.
Inspiration for a medium sized country bedroom in San Francisco with blue walls, light hardwood flooring and no fireplace.
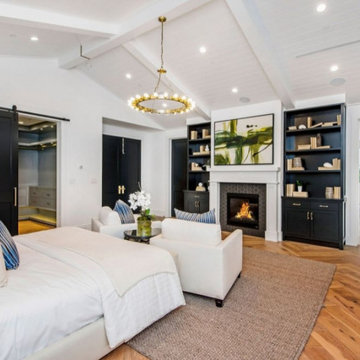
Modern flair Cape Cod stunner presents all aspects of luxury living in Los Angeles. stunning features, and endless amenities make this home a one of a kind. As you walk through the front door you will be enchanted with the immense natural light, high ceilings, Oak hardwood flooring, and custom paneling. This home carries an indescribable airy atmosphere that is obvious as soon as you walk through the front door. Family room seamlessly leads you into a private office space, and open dining room in the presence of a stunning glass-encased wine room. Theater room, and en suite bedroom accompany the first floor to prove this home has it all. Just down the hall a gourmet Chef’s Kitchen awaits featuring custom cabinetry, quartz countertops, large center island w/ breakfast bar, top of the line Wolf stainless steel-appliances,Butler & Walk-in pantry. Living room with custom built-ins leads to large pocket glass doors that open to a lushly landscaped, & entertainers dream rear-yard. Covered patio with outdoor kitchen area featuring a built in barbeque, overlooks a waterfall pool & elevated zero-edge spa. Just upstairs, a master retreat awaits with vaulted ceilings, fireplace, and private balcony. His and her walk in closets, and a master bathroom with dual vanities, large soaking tub, & glass rain shower. Other amenities include indoor & outdoor surround sound, Control 4 smart home security system, 3 fireplaces, upstairs laundry room, and 2-car garage.
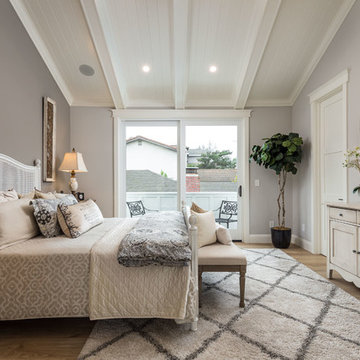
2019--Brand new construction of a 2,500 square foot house with 4 bedrooms and 3-1/2 baths located in Menlo Park, Ca. This home was designed by Arch Studio, Inc., David Eichler Photography
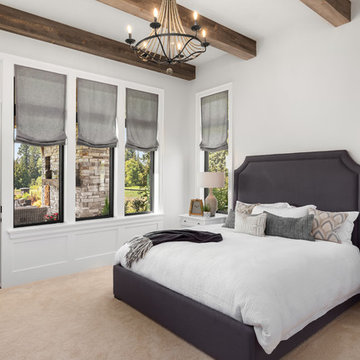
Justin Krug Photography
Photo of a large country master bedroom in Portland with white walls, carpet and beige floors.
Photo of a large country master bedroom in Portland with white walls, carpet and beige floors.
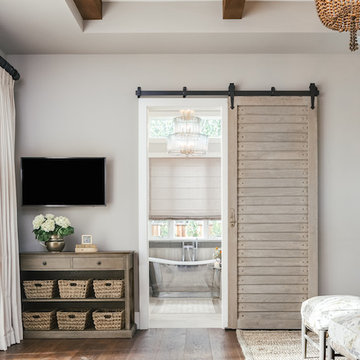
Master Suite, Master Bathroom.
Christopher Stark Photo
Design ideas for a large farmhouse master bedroom in San Francisco with grey walls, dark hardwood flooring and no fireplace.
Design ideas for a large farmhouse master bedroom in San Francisco with grey walls, dark hardwood flooring and no fireplace.
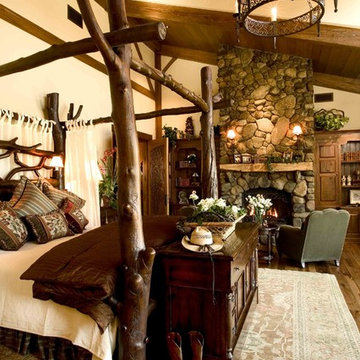
This log bed was custom made to Maraya's
design by a local craftsman for this beautiful rustic walnut ranch in the mountains. The doors to the bedroom behind the bed are handcarved with a tree and animal nature scene. A real stone masonry fireplace with a local natural log mantel was built using local stones. Custom made silk bedding, with wool and silk fabric chairs. Deep brown hand knotted wool rug and wrought iron light fixture, custom made for this room.
This rustic working walnut ranch in the mountains features natural wood beams, real stone fireplaces with wrought iron screen doors, antiques made into furniture pieces, and a tree trunk bed. All wrought iron lighting, hand scraped wood cabinets, exposed trusses and wood ceilings give this ranch house a warm, comfortable feel. The powder room shows a wrap around mosaic wainscot of local wildflowers in marble mosaics, the master bath has natural reed and heron tile, reflecting the outdoors right out the windows of this beautiful craftman type home. The kitchen is designed around a custom hand hammered copper hood, and the family room's large TV is hidden behind a roll up painting. Since this is a working farm, their is a fruit room, a small kitchen especially for cleaning the fruit, with an extra thick piece of eucalyptus for the counter top.
Project Location: Santa Barbara, California. Project designed by Maraya Interior Design. From their beautiful resort town of Ojai, they serve clients in Montecito, Hope Ranch, Malibu, Westlake and Calabasas, across the tri-county areas of Santa Barbara, Ventura and Los Angeles, south to Hidden Hills- north through Solvang and more.
Project Location: Santa Barbara, California. Project designed by Maraya Interior Design. From their beautiful resort town of Ojai, they serve clients in Montecito, Hope Ranch, Malibu, Westlake and Calabasas, across the tri-county areas of Santa Barbara, Ventura and Los Angeles, south to Hidden Hills- north through Solvang and more.
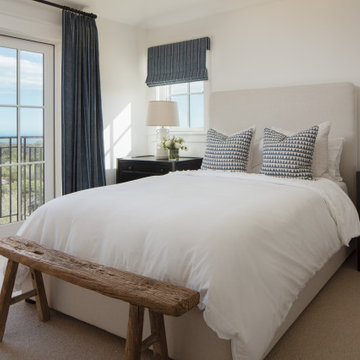
Inspiration for an expansive farmhouse guest bedroom in Santa Barbara with white walls, carpet and beige floors.
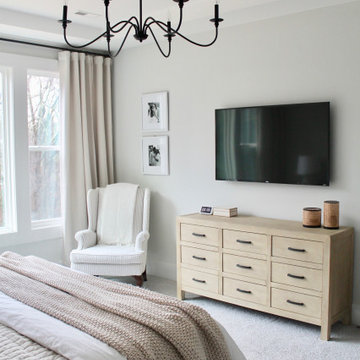
In this new build we achieved a southern classic look on the exterior, with a modern farmhouse flair in the interior. The palette for this project focused on neutrals, natural woods, hues of blues, and accents of black. This allowed for a seamless and calm transition from room to room having each space speak to one another for a constant style flow throughout the home. We focused heavily on statement lighting, and classic finishes with a modern twist.
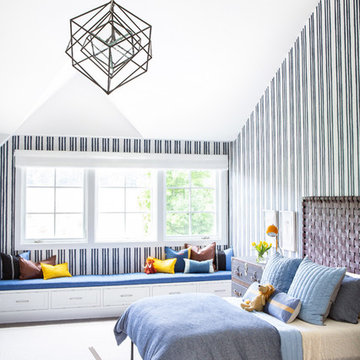
Architectural advisement, Interior Design, Custom Furniture Design & Art Curation by Chango & Co
Photography by Sarah Elliott
See the feature in Rue Magazine
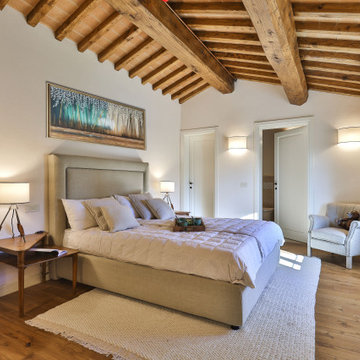
Camera annesso con bagno e guardaroba
Inspiration for a large country guest bedroom in Florence with beige walls, painted wood flooring, brown floors and exposed beams.
Inspiration for a large country guest bedroom in Florence with beige walls, painted wood flooring, brown floors and exposed beams.
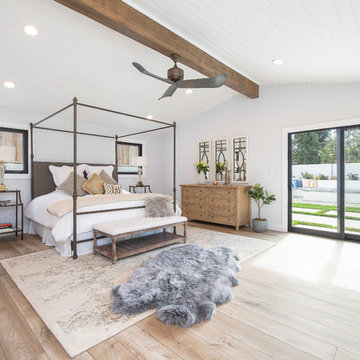
The master suite also features white oak hardwood flooring, two sets of sliding doors, a fireplace, vaulted ceiling and light gray walls. "Suite" dreams will certainly be had in this master bedroom.
Photo Credit: Leigh Ann Rowe
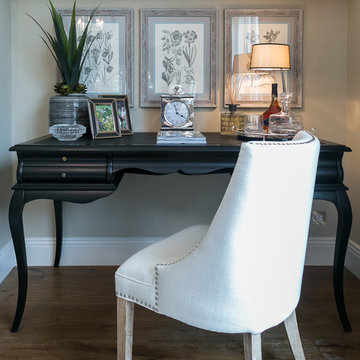
The antique style heavy oiled and smoked engineered oak floorboards used by Cirencester based Rixon Architects for the master bedroom of this large house in the Cotswolds perfectly complements the elegant furniture and natural tones that have been used throughout the house.
Photographed by Tony Mitchell of facestudios.net
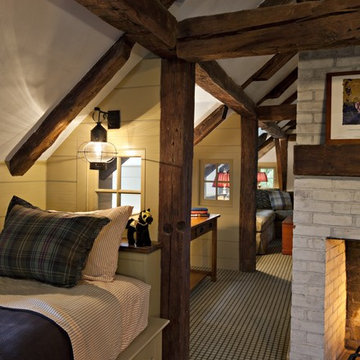
Design ideas for an expansive farmhouse mezzanine bedroom in New York with multi-coloured walls, carpet, a standard fireplace and a brick fireplace surround.
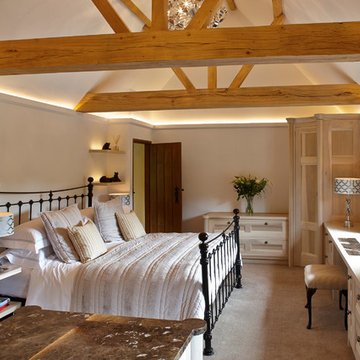
A Beautiful washed tulip wood walk in dressing room with a tall corner carousel shoe storage unit. A central island provides ample storage and a bathroom is accessed via bedroom doors. The dressing area has a granite surface area to protect the wooden surface and a pop up TV that transforms into a mirror at the touch of a button.
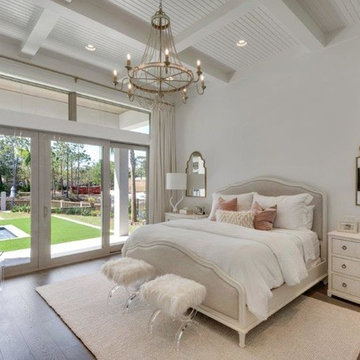
This is an example of a large farmhouse master bedroom in Miami with white walls, medium hardwood flooring and no fireplace.
Luxury Country Bedroom Ideas and Designs
2
