Luxury Country Bedroom Ideas and Designs
Refine by:
Budget
Sort by:Popular Today
61 - 80 of 883 photos
Item 1 of 3
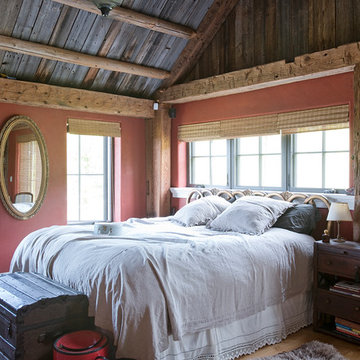
James R. Salomon Photography
Inspiration for a country bedroom in Burlington with light hardwood flooring and no fireplace.
Inspiration for a country bedroom in Burlington with light hardwood flooring and no fireplace.
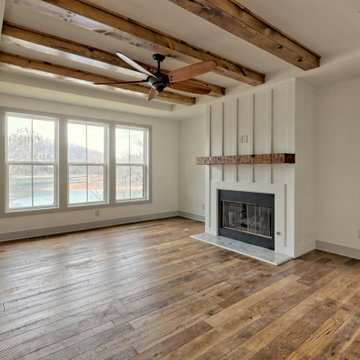
This large custom Farmhouse style home features Hardie board & batten siding, cultured stone, arched, double front door, custom cabinetry, and stained accents throughout.
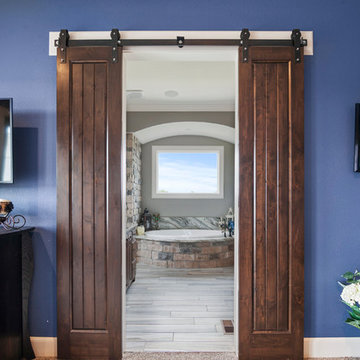
This is an example of a large rural master bedroom in Kansas City with blue walls, carpet, no fireplace and beige floors.
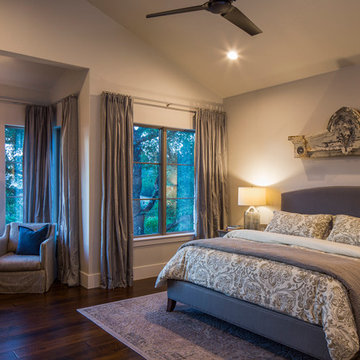
Fine Focus Photography
Design ideas for a medium sized country master bedroom in Austin with white walls, dark hardwood flooring, a standard fireplace and a stone fireplace surround.
Design ideas for a medium sized country master bedroom in Austin with white walls, dark hardwood flooring, a standard fireplace and a stone fireplace surround.
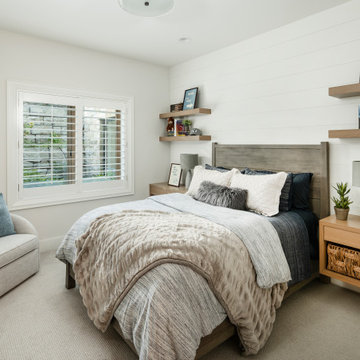
This is an example of a large rural guest bedroom in Salt Lake City with white walls, carpet, no fireplace and beige floors.
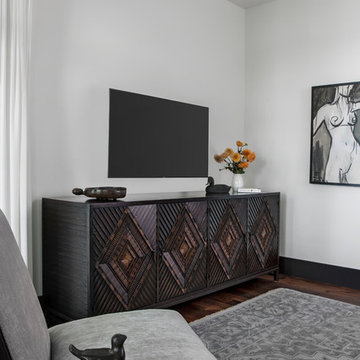
Tucked away in the backwoods of Torch Lake, this home marries “rustic” with the sleek elegance of modern. The combination of wood, stone and metal textures embrace the charm of a classic farmhouse. Although this is not your average farmhouse. The home is outfitted with a high performing system that seamlessly works with the design and architecture.
The tall ceilings and windows allow ample natural light into the main room. Spire Integrated Systems installed Lutron QS Wireless motorized shades paired with Hartmann & Forbes windowcovers to offer privacy and block harsh light. The custom 18′ windowcover’s woven natural fabric complements the organic esthetics of the room. The shades are artfully concealed in the millwork when not in use.
Spire installed B&W in-ceiling speakers and Sonance invisible in-wall speakers to deliver ambient music that emanates throughout the space with no visual footprint. Spire also installed a Sonance Landscape Audio System so the homeowner can enjoy music outside.
Each system is easily controlled using Savant. Spire personalized the settings to the homeowner’s preference making controlling the home efficient and convenient.
Builder: Widing Custom Homes
Architect: Shoreline Architecture & Design
Designer: Jones-Keena & Co.
Photos by Beth Singer Photographer Inc.
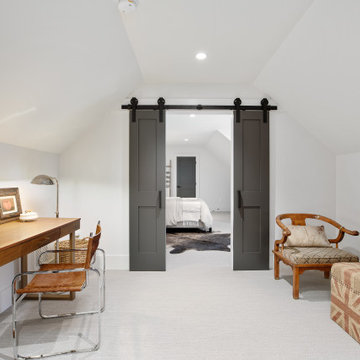
This modern farmhouse is primarily one-level living, but the upstairs guest quarters provide a private escape for guests
Photo of a medium sized country mezzanine bedroom in Portland with white walls, carpet, no fireplace, grey floors and a vaulted ceiling.
Photo of a medium sized country mezzanine bedroom in Portland with white walls, carpet, no fireplace, grey floors and a vaulted ceiling.
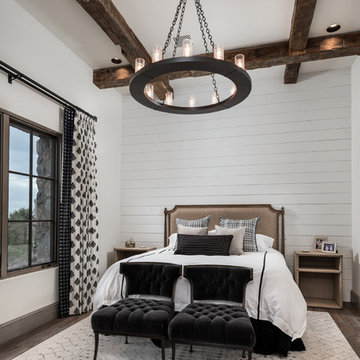
World Renowned Interior Design Firm Fratantoni Interior Designers created this beautiful home! They design homes for families all over the world in any size and style. They also have in-house Architecture Firm Fratantoni Design and world class Luxury Home Building Firm Fratantoni Luxury Estates! Hire one or all three companies to design, build and or remodel your home!
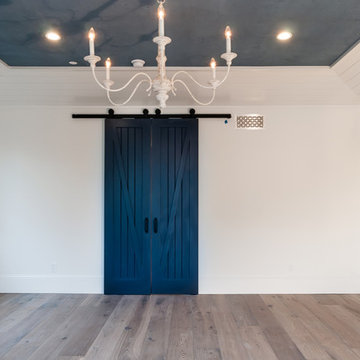
Inspiration for a large farmhouse master bedroom in Los Angeles with white walls, light hardwood flooring, a standard fireplace, a brick fireplace surround and beige floors.

Large rural master bedroom in Phoenix with white walls, medium hardwood flooring, brown floors and feature lighting.
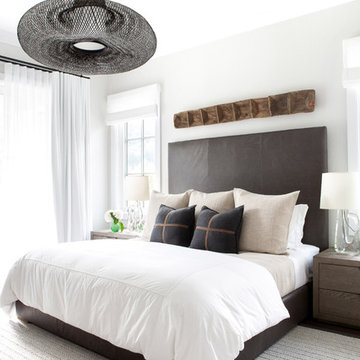
Architectural advisement, Interior Design, Custom Furniture Design & Art Curation by Chango & Co
Photography by Sarah Elliott
See the feature in Rue Magazine
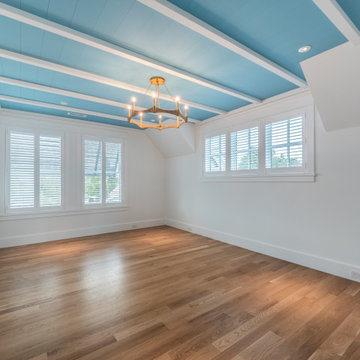
Design ideas for a rural guest bedroom in Other with white walls, light hardwood flooring and exposed beams.
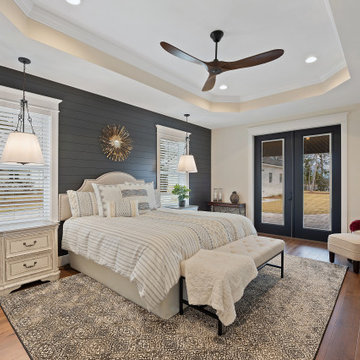
Spacious master bedroom overlooking the lake. Shiplap feature wall in Iron Ore makes a bold statement.
Photo of a large rural master and cream and black bedroom in Other with beige walls, medium hardwood flooring, brown floors, a drop ceiling and tongue and groove walls.
Photo of a large rural master and cream and black bedroom in Other with beige walls, medium hardwood flooring, brown floors, a drop ceiling and tongue and groove walls.
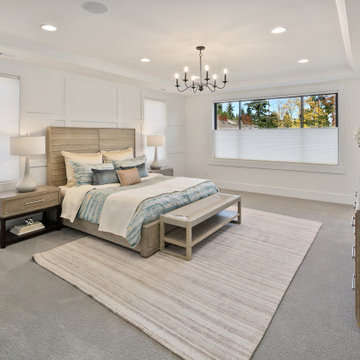
The Kelso's Primary Bedroom exudes a sense of elegance and modern charm. The black and iron chandeliers suspended from the ceiling serve as striking focal points, casting a warm and inviting glow throughout the room. The black windows add a touch of sophistication and contrast against the light-toned walls. Blue bed sheets bring a pop of color and create a tranquil atmosphere. The soft gray carpet covers the floor, providing a cozy and comfortable feel, while the light gray rug adds texture and visual interest. The light hardwood bed frame complements the overall color scheme and adds a natural element to the space. A round black wood mirror adorns one of the walls, adding depth and enhancing the room's aesthetic appeal. The tray ceiling adds architectural interest and offers the opportunity for creative lighting arrangements. The white baseboard and white wainscoting wall provide a clean and crisp backdrop, adding a touch of sophistication. White blinds on the windows allow for privacy and control of natural light. The white window trim frames the views and complements the overall color scheme. A wicker bench provides additional seating and a touch of organic texture. The Kelso's Primary Bedroom is a harmonious blend of modern elements, calming hues, and refined details, creating a serene and stylish retreat.
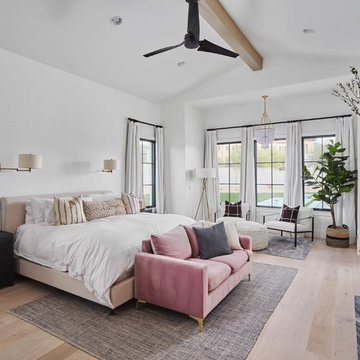
Roehner Ryan
Inspiration for a large country master bedroom in Phoenix with white walls, light hardwood flooring, a standard fireplace, a stone fireplace surround and beige floors.
Inspiration for a large country master bedroom in Phoenix with white walls, light hardwood flooring, a standard fireplace, a stone fireplace surround and beige floors.
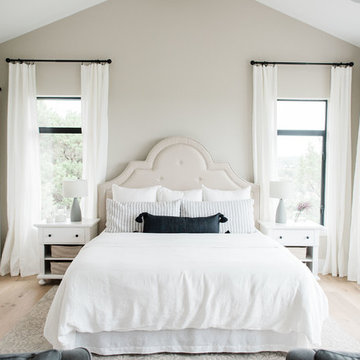
Madeline Harper Photography
Large country master bedroom in Austin with grey walls, light hardwood flooring, a standard fireplace, a stone fireplace surround and brown floors.
Large country master bedroom in Austin with grey walls, light hardwood flooring, a standard fireplace, a stone fireplace surround and brown floors.
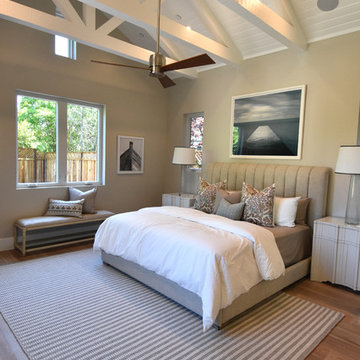
Inspiration for a medium sized farmhouse master bedroom in San Francisco with beige walls, carpet and beige floors.
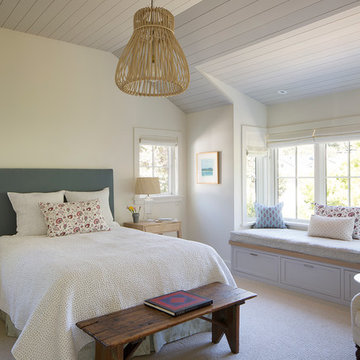
Paul Dyer
Large rural master bedroom in San Francisco with white walls, carpet, no fireplace and feature lighting.
Large rural master bedroom in San Francisco with white walls, carpet, no fireplace and feature lighting.

Jeff Herr Photography
This is an example of a large farmhouse master bedroom in Atlanta with white walls, dark hardwood flooring and feature lighting.
This is an example of a large farmhouse master bedroom in Atlanta with white walls, dark hardwood flooring and feature lighting.
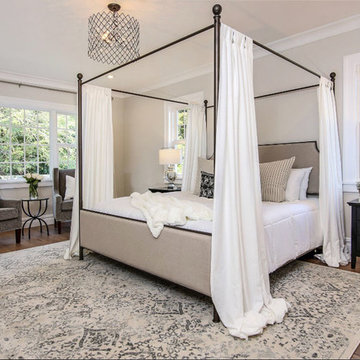
This modern farmhouse style master bedroom was so fun to design! We wanted to go for a timeless feel with a large canopy bed and beautifully pattern rug with hints of light blues, grays and whites. Also a sitting area for two!
Luxury Country Bedroom Ideas and Designs
4