Luxury Country Kitchen Ideas and Designs
Refine by:
Budget
Sort by:Popular Today
21 - 40 of 5,661 photos
Item 1 of 3

deVOL Kitchens
Photo of a medium sized country l-shaped kitchen/diner in Other with a belfast sink, shaker cabinets, blue cabinets, wood worktops, stainless steel appliances, limestone flooring and no island.
Photo of a medium sized country l-shaped kitchen/diner in Other with a belfast sink, shaker cabinets, blue cabinets, wood worktops, stainless steel appliances, limestone flooring and no island.

Old World European, Country Cottage. Three separate cottages make up this secluded village over looking a private lake in an old German, English, and French stone villa style. Hand scraped arched trusses, wide width random walnut plank flooring, distressed dark stained raised panel cabinetry, and hand carved moldings make these traditional buildings look like they have been here for 100s of years. Newly built of old materials, and old traditional building methods, including arched planked doors, leathered stone counter tops, stone entry, wrought iron straps, and metal beam straps. The Lake House is the first, a Tudor style cottage with a slate roof, 2 bedrooms, view filled living room open to the dining area, all overlooking the lake. European fantasy cottage with hand hewn beams, exposed curved trusses and scraped walnut floors, carved moldings, steel straps, wrought iron lighting and real stone arched fireplace. Dining area next to kitchen in the English Country Cottage. Handscraped walnut random width floors, curved exposed trusses. Wrought iron hardware. The Carriage Home fills in when the kids come home to visit, and holds the garage for the whole idyllic village. This cottage features 2 bedrooms with on suite baths, a large open kitchen, and an warm, comfortable and inviting great room. All overlooking the lake. The third structure is the Wheel House, running a real wonderful old water wheel, and features a private suite upstairs, and a work space downstairs. All homes are slightly different in materials and color, including a few with old terra cotta roofing. Project Location: Ojai, California. Project designed by Maraya Interior Design. From their beautiful resort town of Ojai, they serve clients in Montecito, Hope Ranch, Malibu and Calabasas, across the tri-county area of Santa Barbara, Ventura and Los Angeles, south to Hidden Hills.
Christopher Painter, contractor
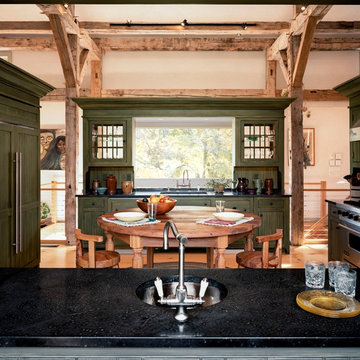
The Kitchen is defined by four millwork cabinets grouped around a custom circular island.
Robert Benson Photography
Large rural open plan kitchen in New York with a submerged sink, shaker cabinets, green cabinets, soapstone worktops, green splashback, stainless steel appliances, light hardwood flooring and an island.
Large rural open plan kitchen in New York with a submerged sink, shaker cabinets, green cabinets, soapstone worktops, green splashback, stainless steel appliances, light hardwood flooring and an island.
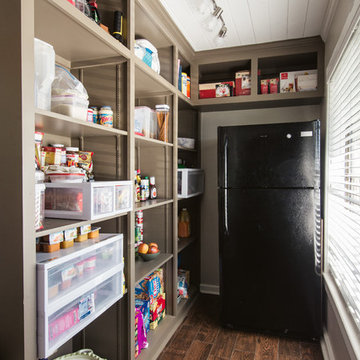
A new swing door from the kitchen leads into a large walk‐in pantry. The room was previously a hallway with abandoned exterior doorways. The doors were eliminated and brickwork and walls repaired to create a functional storage annex. The new
pantry features adjustable custom shelving, a deep freezer and broom closet.
Photo Credit- Sharperphoto
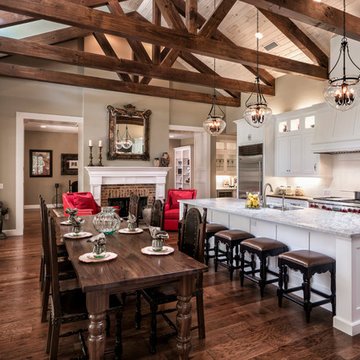
Cabinetry by Carson's Cabinetry & Design,
Photo by Aaron W. Bailey,
Home by Dibros Design and Construction
This is an example of a large rural single-wall kitchen/diner in Miami with a submerged sink, shaker cabinets, marble worktops, white splashback, metro tiled splashback, stainless steel appliances, dark hardwood flooring, an island and white cabinets.
This is an example of a large rural single-wall kitchen/diner in Miami with a submerged sink, shaker cabinets, marble worktops, white splashback, metro tiled splashback, stainless steel appliances, dark hardwood flooring, an island and white cabinets.
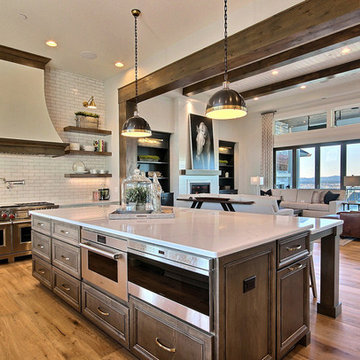
Inspired by the majesty of the Northern Lights and this family's everlasting love for Disney, this home plays host to enlighteningly open vistas and playful activity. Like its namesake, the beloved Sleeping Beauty, this home embodies family, fantasy and adventure in their truest form. Visions are seldom what they seem, but this home did begin 'Once Upon a Dream'. Welcome, to The Aurora.
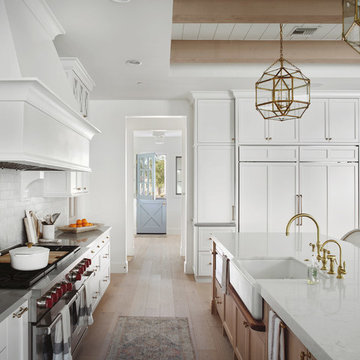
Roehner Ryan
Photo of a large farmhouse l-shaped open plan kitchen in Phoenix with a belfast sink, beaded cabinets, white cabinets, engineered stone countertops, grey splashback, marble splashback, integrated appliances, light hardwood flooring, an island, beige floors and grey worktops.
Photo of a large farmhouse l-shaped open plan kitchen in Phoenix with a belfast sink, beaded cabinets, white cabinets, engineered stone countertops, grey splashback, marble splashback, integrated appliances, light hardwood flooring, an island, beige floors and grey worktops.
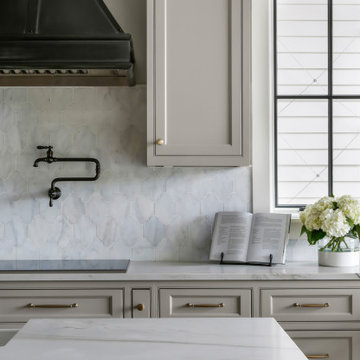
Inspiration for a large rural l-shaped open plan kitchen in Nashville with a belfast sink, shaker cabinets, grey cabinets, quartz worktops, white splashback, marble splashback, stainless steel appliances, medium hardwood flooring, an island, brown floors and grey worktops.

Medium sized farmhouse u-shaped enclosed kitchen in Dallas with a submerged sink, shaker cabinets, grey cabinets, engineered stone countertops, blue splashback, mosaic tiled splashback, stainless steel appliances, ceramic flooring, no island, beige floors and white worktops.

Large country u-shaped kitchen/diner in San Francisco with marble worktops, medium hardwood flooring, an island, multicoloured worktops, a belfast sink, shaker cabinets, white cabinets, white splashback, integrated appliances and ceramic splashback.
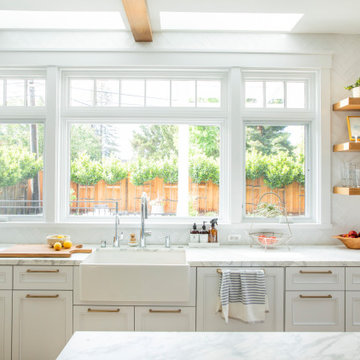
Inspiration for a large farmhouse kitchen in San Francisco with marble worktops, medium hardwood flooring, an island, multicoloured worktops, a belfast sink, white splashback, integrated appliances, shaker cabinets, white cabinets and ceramic splashback.
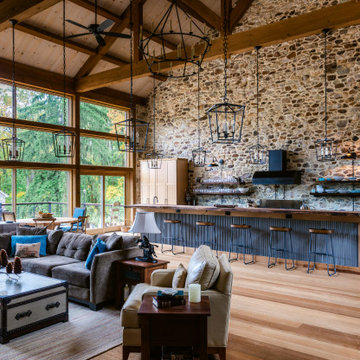
This was a dilapidated historic barn that was restored to become the living space of a families home. New timber trusses support a structurally insulated roof that bears on existing repointed stone walls. A light and spacious, but cozy room.
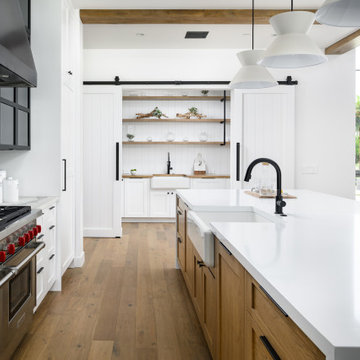
WINNER: Silver Award – One-of-a-Kind Custom or Spec 4,001 – 5,000 sq ft, Best in American Living Awards, 2019
Affectionately called The Magnolia, a reference to the architect's Southern upbringing, this project was a grass roots exploration of farmhouse architecture. Located in Phoenix, Arizona’s idyllic Arcadia neighborhood, the home gives a nod to the area’s citrus orchard history.
Echoing the past while embracing current millennial design expectations, this just-complete speculative family home hosts four bedrooms, an office, open living with a separate “dirty kitchen”, and the Stone Bar. Positioned in the Northwestern portion of the site, the Stone Bar provides entertainment for the interior and exterior spaces. With retracting sliding glass doors and windows above the bar, the space opens up to provide a multipurpose playspace for kids and adults alike.
Nearly as eyecatching as the Camelback Mountain view is the stunning use of exposed beams, stone, and mill scale steel in this grass roots exploration of farmhouse architecture. White painted siding, white interior walls, and warm wood floors communicate a harmonious embrace in this soothing, family-friendly abode.
Project Details // The Magnolia House
Architecture: Drewett Works
Developer: Marc Development
Builder: Rafterhouse
Interior Design: Rafterhouse
Landscape Design: Refined Gardens
Photographer: ProVisuals Media
Awards
Silver Award – One-of-a-Kind Custom or Spec 4,001 – 5,000 sq ft, Best in American Living Awards, 2019
Featured In
“The Genteel Charm of Modern Farmhouse Architecture Inspired by Architect C.P. Drewett,” by Elise Glickman for Iconic Life, Nov 13, 2019

Full First Floor Renovation designed and constructed by Odell Construction. Complete with custom cabinets, Cambria counter tops, recessed shelving, and custom dog feeding station.
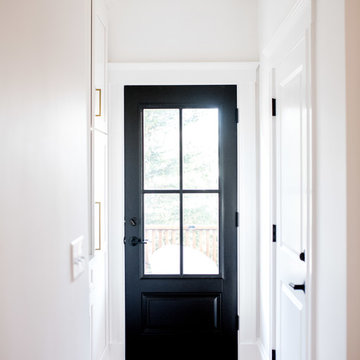
http://www.wearefreebird.com/
Photo of a medium sized farmhouse u-shaped kitchen/diner in Boston with a belfast sink, shaker cabinets, white cabinets, engineered stone countertops, white splashback, porcelain splashback, stainless steel appliances, light hardwood flooring, a breakfast bar and white worktops.
Photo of a medium sized farmhouse u-shaped kitchen/diner in Boston with a belfast sink, shaker cabinets, white cabinets, engineered stone countertops, white splashback, porcelain splashback, stainless steel appliances, light hardwood flooring, a breakfast bar and white worktops.

Justin Krug Photography
Inspiration for an expansive country l-shaped kitchen in Portland with a submerged sink, shaker cabinets, white cabinets, engineered stone countertops, white splashback, stainless steel appliances, medium hardwood flooring, an island and white worktops.
Inspiration for an expansive country l-shaped kitchen in Portland with a submerged sink, shaker cabinets, white cabinets, engineered stone countertops, white splashback, stainless steel appliances, medium hardwood flooring, an island and white worktops.
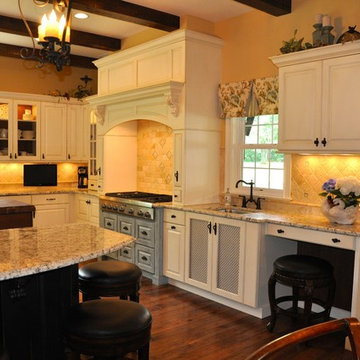
Inspiration for an expansive country u-shaped open plan kitchen in Cincinnati with a belfast sink, raised-panel cabinets, white cabinets, wood worktops, beige splashback, porcelain splashback, integrated appliances, dark hardwood flooring and multiple islands.
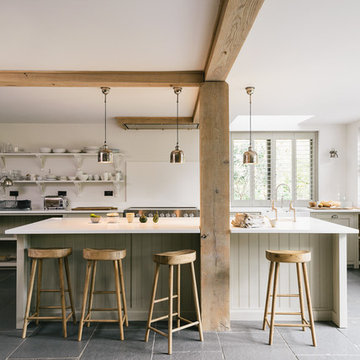
deVOL Kitchens
Photo of a large rural single-wall kitchen in Other with a belfast sink, shaker cabinets, grey cabinets, quartz worktops, white splashback and an island.
Photo of a large rural single-wall kitchen in Other with a belfast sink, shaker cabinets, grey cabinets, quartz worktops, white splashback and an island.
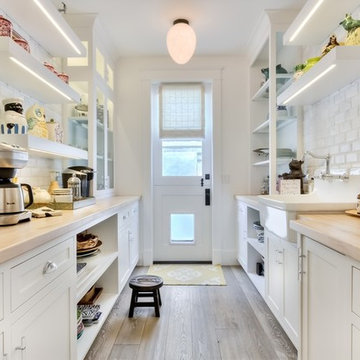
interior designer: Kathryn Smith
This is an example of a large rural galley kitchen pantry in Orange County with a belfast sink, recessed-panel cabinets, white cabinets, wood worktops, white splashback, metro tiled splashback and light hardwood flooring.
This is an example of a large rural galley kitchen pantry in Orange County with a belfast sink, recessed-panel cabinets, white cabinets, wood worktops, white splashback, metro tiled splashback and light hardwood flooring.
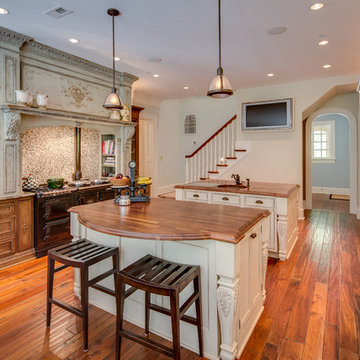
Maryland Photography, Inc.
Expansive rural u-shaped kitchen/diner in DC Metro with a belfast sink, recessed-panel cabinets, distressed cabinets, wood worktops, multi-coloured splashback, porcelain splashback, coloured appliances, medium hardwood flooring and multiple islands.
Expansive rural u-shaped kitchen/diner in DC Metro with a belfast sink, recessed-panel cabinets, distressed cabinets, wood worktops, multi-coloured splashback, porcelain splashback, coloured appliances, medium hardwood flooring and multiple islands.
Luxury Country Kitchen Ideas and Designs
2