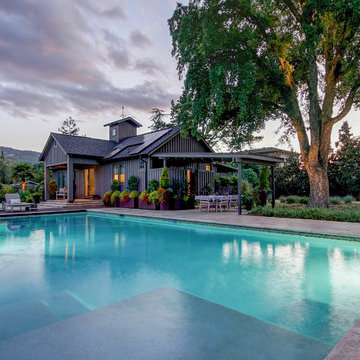Luxury Country Swimming Pool Ideas and Designs
Refine by:
Budget
Sort by:Popular Today
101 - 120 of 555 photos
Item 1 of 3
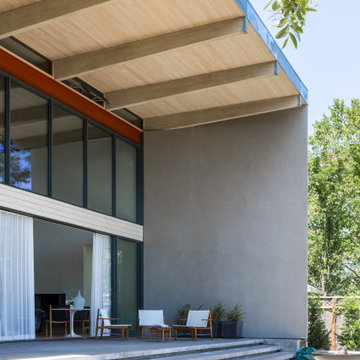
A city couple looking for a place to escape to in St. Helena, in Napa Valley, built this modern home, designed by Butler Armsden Architects. The double height main room of the house is a living room, breakfast room and kitchen. It opens through sliding doors to an outdoor dining room and lounge. We combined their treasured family heirlooms with sleek furniture to create an eclectic and relaxing sanctuary.
---
Project designed by ballonSTUDIO. They discreetly tend to the interior design needs of their high-net-worth individuals in the greater Bay Area and to their second home locations.
For more about ballonSTUDIO, see here: https://www.ballonstudio.com/
To learn more about this project, see here: https://www.ballonstudio.com/st-helena-sanctuary
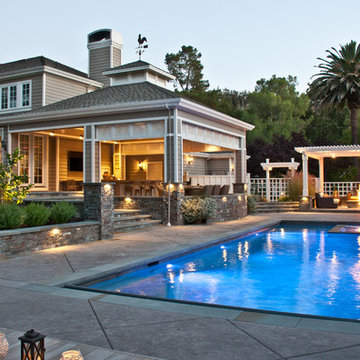
For more photos of this project see:
LEVI
he essence of outdoor living is a place where we can share time with our friends and family. At the heart of outdoor entertaining lie good food and conversation; the outdoor kitchen that creates that alfresco meal, and the elegant yet functional dining space that invites intimate dinners or lively gatherings. Enjoy life - Go outside!
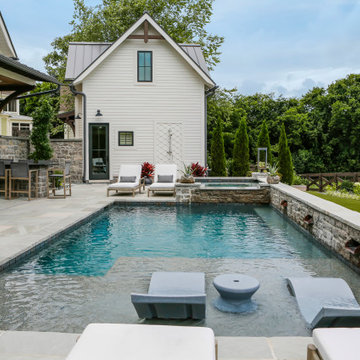
Design ideas for a medium sized farmhouse back private and rectangular swimming pool in Nashville with natural stone paving.
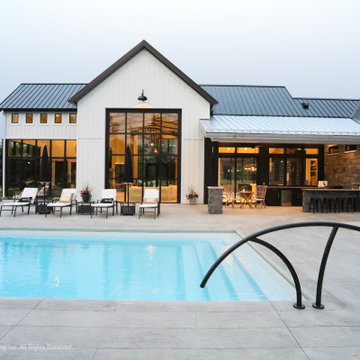
This modern farmhouse exudes elegance with its steel-clad exterior, Rocky Mountain Castlestone accents, and a charming cupola. Floor-to-ceiling Marvin windows flood the living spaces with natural light and offer stunning vistas of the surrounding countryside. A stamped concrete patio overlooks the in-ground pool, gazebo, and outdoor kitchen, creating a luxurious outdoor retreat The property features a built-in trampoline, a putting green for active recreation, and a five-stall garage for ample storage. Accessed through a gated entrance with a long, scenic drive, a stone-covered bridge welcomes you to this idyllic retreat, seamlessly blending contemporary luxury with rustic charm.
Martin Bros. Contracting, Inc., General Contractor; Helman Sechrist Architecture, Architect; JJ Osterloo Design, Designer; Photography by Marie Kinney & Amanda McMahon
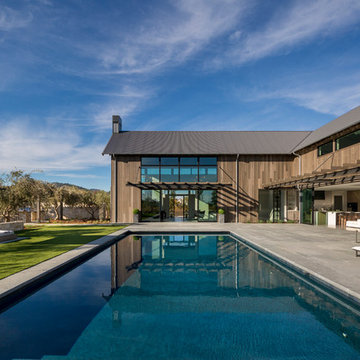
www.jacobelliott.com
Expansive farmhouse back rectangular lengths swimming pool in San Francisco with natural stone paving.
Expansive farmhouse back rectangular lengths swimming pool in San Francisco with natural stone paving.
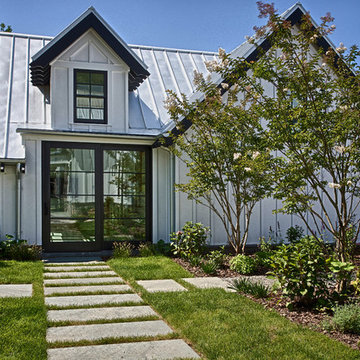
This is an example of an expansive farmhouse back rectangular lengths swimming pool in New York with a pool house and natural stone paving.
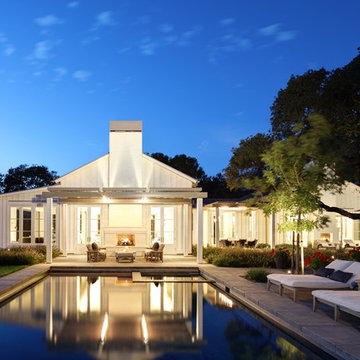
Erhard Pfeiffer
Inspiration for an expansive farmhouse back rectangular lengths swimming pool in San Francisco with concrete paving.
Inspiration for an expansive farmhouse back rectangular lengths swimming pool in San Francisco with concrete paving.
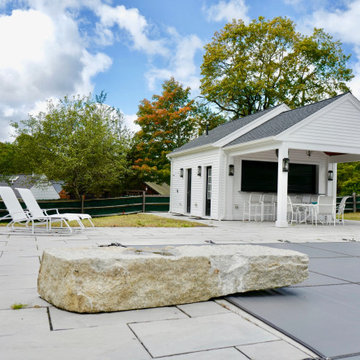
This is an example of a large rural back rectangular swimming pool in Boston with a pool house and natural stone paving.
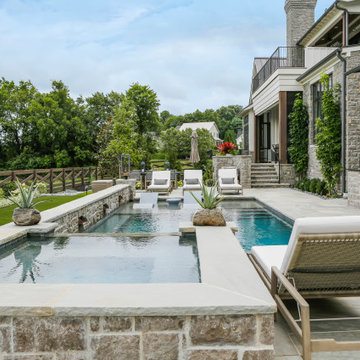
Design ideas for a medium sized farmhouse back private and rectangular swimming pool in Nashville with natural stone paving.
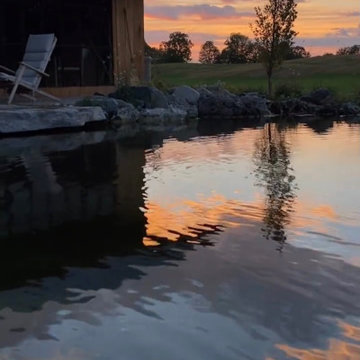
Natural Swimming Pond in the Sunset. Opt for a natural environment for your family to swim in. Say no to harsh chemicals. Filtration through natural wetlands.
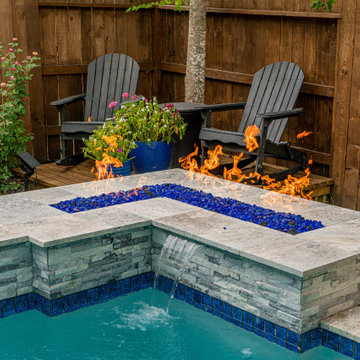
Do you have a small backyard? Here is a great idea of how to utilize every corner with a pool, fire pit, and covered pergola! 80' perimeter pool & spa combo in Missouri City. Key features of the project:
- 15' x 18' Covered pergola with polycarbonate top
- Geometric style pool and raised spa with built in fire pit
- Gorgeous L-shaped built-in fire pit with blue glass and lava rock
- Silver Travertine pool coping & Alaska Grey ledger stone for the raised wall feature
- Alaska Grey Versailles pattern pavers around the pool as decking
- Quartz pool plaster called "Marquis Bluestone"
#HotTubs #SwimSpas #CustomPools #HoustonPoolBuilder #Top50Builder #Top50Service #Outdoorkitchens #Outdoorliving
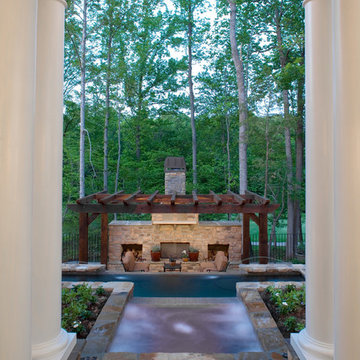
This pool literally spills out of the rear covered two story veranda and into a spa that ahas an infinity edge into the main pool. The main pool then spills out in an infinity edge to a large sitting area with arbor and outdoor fireplace.
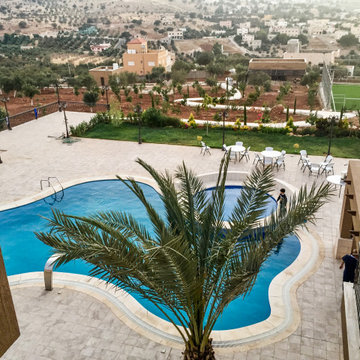
The design made critical balances between the sloppy site and the requirements of the client to have a house with two distinct uses; a private family house and a banqueting facility with a swimming pool and terrace, in addition to a parking lot, playgrounds, landscape and a design farm land with a wondering jogging track. All the functions entertain the main beautiful panoramic views from the land down the slope, balconies, terraces and roof top are equipped with relaxing seating and other needed services.
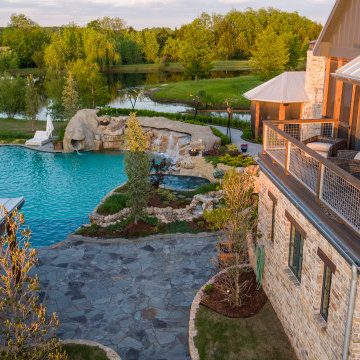
This Caviness project for a modern farmhouse design in a community-based neighborhood called The Prairie At Post in Oklahoma. This complete outdoor design includes a large swimming pool with waterfalls, an underground slide, stream bed, glass tiled spa and sun shelf, native Oklahoma flagstone for patios, pathways and hand-cut stone retaining walls, lush mature landscaping and landscape lighting, a prairie grass embedded pathway design, embedded trampoline, all which overlook the farm pond and Oklahoma sky. This project was designed and installed by Caviness Landscape Design, Inc., a small locally-owned family boutique landscape design firm located in Arcadia, Oklahoma. We handle most all aspects of the design and construction in-house to control the quality and integrity of each project.
Film by Affordable Aerial Photo & Video
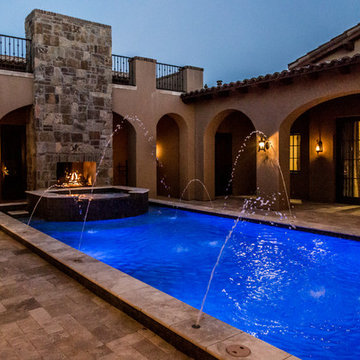
This incredible home has a backyard retreat featuring a custom patio, pool and spa, exterior wall sconces, exterior fireplace, and arched entryways.
Design ideas for an expansive country back rectangular lengths swimming pool in Phoenix with a water feature and natural stone paving.
Design ideas for an expansive country back rectangular lengths swimming pool in Phoenix with a water feature and natural stone paving.
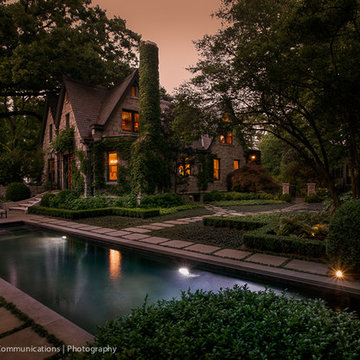
Jean Carnet
Inspiration for a large rural back rectangular lengths swimming pool in Atlanta with a water feature and natural stone paving.
Inspiration for a large rural back rectangular lengths swimming pool in Atlanta with a water feature and natural stone paving.
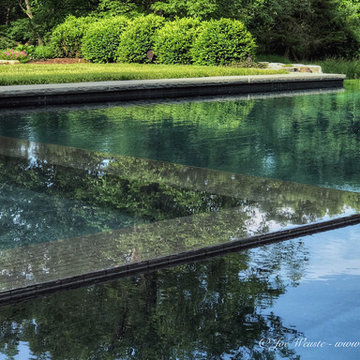
An infinity edge spa and swimming pool, masonry and landscaping project.
Rural back rectangular infinity swimming pool in New York with natural stone paving.
Rural back rectangular infinity swimming pool in New York with natural stone paving.
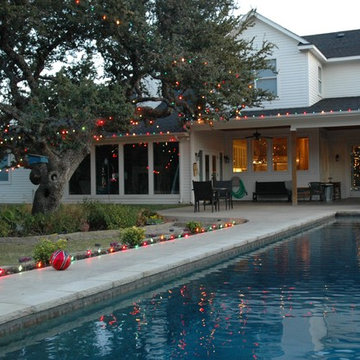
Steve Lara and Kallie McIver
Design ideas for an expansive country back rectangular lengths hot tub in Austin with natural stone paving.
Design ideas for an expansive country back rectangular lengths hot tub in Austin with natural stone paving.
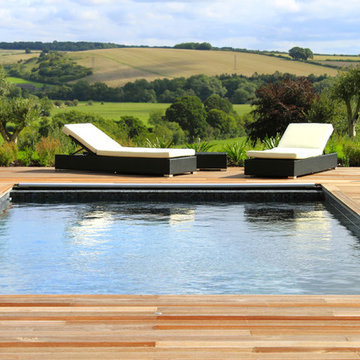
Denise Wright of Janine Pattison Studios
Inspiration for a large rural back swimming pool in Dorset with decking.
Inspiration for a large rural back swimming pool in Dorset with decking.
Luxury Country Swimming Pool Ideas and Designs
6
