Luxury Dining Room with a Concrete Fireplace Surround Ideas and Designs
Refine by:
Budget
Sort by:Popular Today
61 - 80 of 122 photos
Item 1 of 3
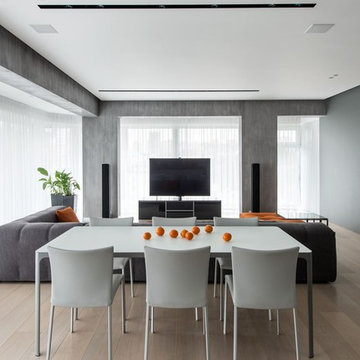
Архитектор Борис Уборевич-Боровский. Проект - участник смотра-конкурса "Золотое сечение 2017".
Проектной задачей в интерьерном решении двухэтажного пентхауса являлась гармоничная связь между собой этажей и разные по своему назначению пространства. Ключевым элементом в решении этой задачи послужила легкая, полупрозрачная лестница, напоминающая скульптурную композицию, вокруг которой «закручивается весь сюжет».
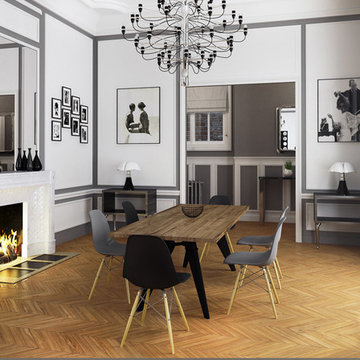
karine perez
http://www.karineperez.com
Photo of a large contemporary dining room in Other with grey walls, brown floors, banquette seating, dark hardwood flooring, a wood burning stove, a concrete fireplace surround, a timber clad ceiling, panelled walls and feature lighting.
Photo of a large contemporary dining room in Other with grey walls, brown floors, banquette seating, dark hardwood flooring, a wood burning stove, a concrete fireplace surround, a timber clad ceiling, panelled walls and feature lighting.
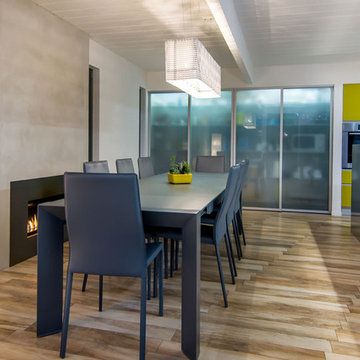
Design ideas for a medium sized midcentury kitchen/dining room in San Francisco with white walls, porcelain flooring, a standard fireplace and a concrete fireplace surround.
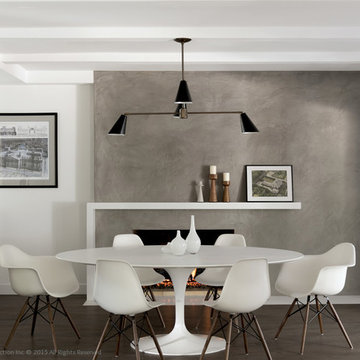
DESIGN BUILD REMODEL | DINING ROOM Transformation | FOUR POINT DESIGN BUILD INC | Part Five
This completely transformed 3,500+ sf family dream home sits atop the gorgeous hills of Calabasas, CA and celebrates the strategic and eclectic merging of contemporary and mid-century modern styles with the earthy touches of a world traveler!
AS SEEN IN Better Homes and Gardens | BEFORE & AFTER | 10 page feature and COVER | Spring 2016
To see more of this fantastic transformation, watch for the launch of our NEW website and blog THE FOUR POINT REPORT, where we celebrate this and other incredible design build journey! Launching September 2016.
Photography by Riley Jamison
#DiningRoom #remodel #LAinteriordesigner #builder #dreamproject #oneinamillion
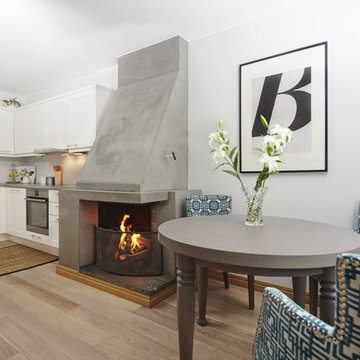
The client wanted a little personality to get her excited about coming home and also wanted to maintain a connection to the Scandinavian minimalism of Norway. I helped her display only her best items, while adding traditional, curved furnishings to match her feminine style.
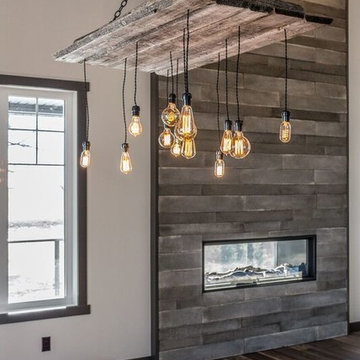
Custom made light fixture
This is an example of a large country kitchen/dining room in Calgary with vinyl flooring, a two-sided fireplace, a concrete fireplace surround and grey floors.
This is an example of a large country kitchen/dining room in Calgary with vinyl flooring, a two-sided fireplace, a concrete fireplace surround and grey floors.
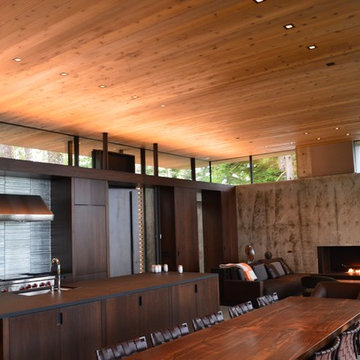
This is an example of a large contemporary kitchen/dining room in Vancouver with concrete flooring, a corner fireplace and a concrete fireplace surround.
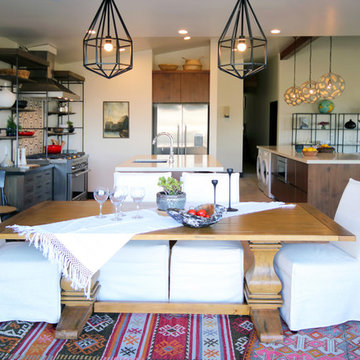
Construction by: SoCal Contractor
Interior Design by: Lori Dennis Inc
Photography by: Roy Yerushalmi
This is an example of a large eclectic open plan dining room in Los Angeles with white walls, medium hardwood flooring, a standard fireplace, a concrete fireplace surround and brown floors.
This is an example of a large eclectic open plan dining room in Los Angeles with white walls, medium hardwood flooring, a standard fireplace, a concrete fireplace surround and brown floors.
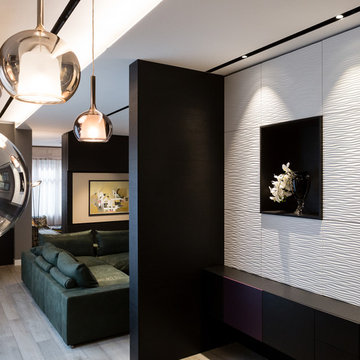
La sala da pranzo è in continuità con la cucina Boffi con il piano in acciaio
sono state create con la CLEAF delle pareti con un decoro grafico ed essenziale che impreziosiscono le finiture.
le Boiserie sono in parte apribili e in parte solo decorative
foto marco Curatolo
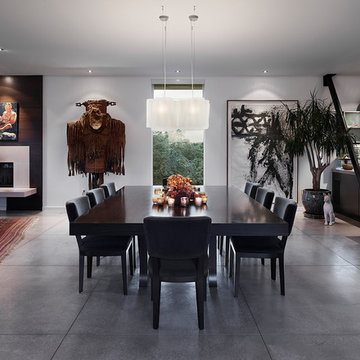
Modern, dining room , customfurniture
Large modern kitchen/dining room in Vancouver with white walls, concrete flooring, a ribbon fireplace, a concrete fireplace surround and grey floors.
Large modern kitchen/dining room in Vancouver with white walls, concrete flooring, a ribbon fireplace, a concrete fireplace surround and grey floors.
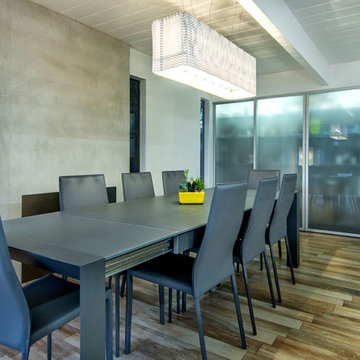
Photo of a medium sized midcentury kitchen/dining room in San Francisco with white walls, porcelain flooring, a standard fireplace and a concrete fireplace surround.
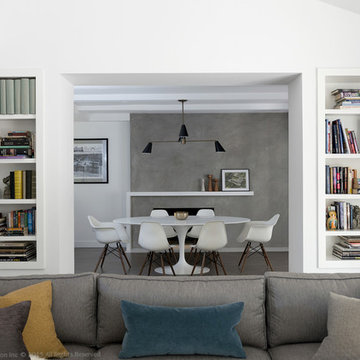
DESIGN BUILD REMODEL | DINING ROOM Transformation | FOUR POINT DESIGN BUILD INC | Part Five
This completely transformed 3,500+ sf family dream home sits atop the gorgeous hills of Calabasas, CA and celebrates the strategic and eclectic merging of contemporary and mid-century modern styles with the earthy touches of a world traveler!
AS SEEN IN Better Homes and Gardens | BEFORE & AFTER | 10 page feature and COVER | Spring 2016
To see more of this fantastic transformation, watch for the launch of our NEW website and blog THE FOUR POINT REPORT, where we celebrate this and other incredible design build journey! Launching September 2016.
Photography by Riley Jamison
#DiningRoom #remodel #LAinteriordesigner #builder #dreamproject #oneinamillion
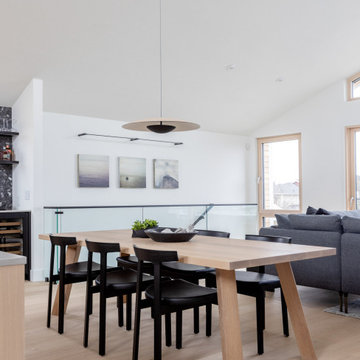
Design ideas for a medium sized scandi dining room in Vancouver with white walls, light hardwood flooring, a corner fireplace, a concrete fireplace surround and brown floors.
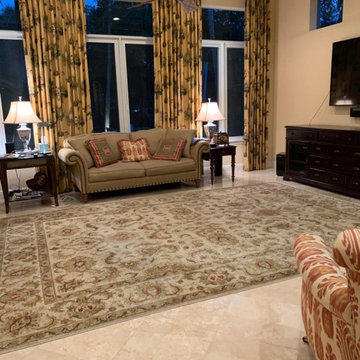
Large classic open plan dining room in San Diego with yellow walls, marble flooring, no fireplace, a concrete fireplace surround, beige floors, a timber clad ceiling and brick walls.
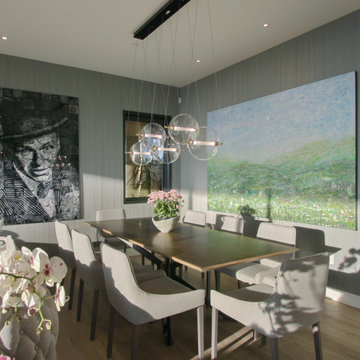
Inspiration for a large contemporary kitchen/dining room in San Francisco with grey walls, laminate floors, no fireplace, a concrete fireplace surround, grey floors and wallpapered walls.
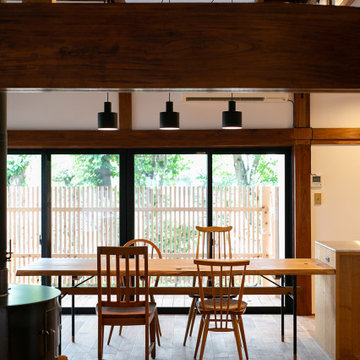
70年という月日を守り続けてきた農家住宅のリノベーション
建築当時の強靭な軸組みを活かし、新しい世代の住まい手の想いのこもったリノベーションとなった
夏は熱がこもり、冬は冷たい隙間風が入る環境から
開口部の改修、断熱工事や気密をはかり
夏は風が通り涼しく、冬は暖炉が燈り暖かい室内環境にした
空間動線は従来人寄せのための二間と奥の間を一体として家族の団欒と仲間と過ごせる動線とした
北側の薄暗く奥まったダイニングキッチンが明るく開放的な造りとなった
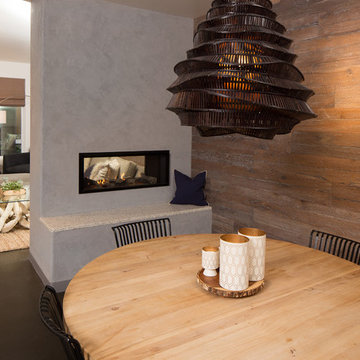
This two sided fireplace creates an open floor plan for this family home, connecting the kitchen and living room. The FSC wood wall coverings add an organic feel to the industrial polished concrete floor and minimal fireplace with built in seating.
Designed and built by Green Goods in San Luis Obispo, CA.
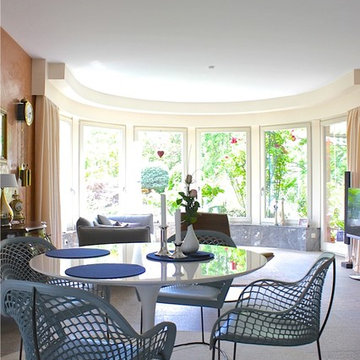
Inspiration for a large eclectic open plan dining room in Frankfurt with orange walls, carpet, a corner fireplace, a concrete fireplace surround and grey floors.
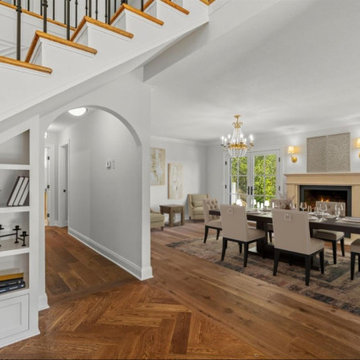
Working within the existing footprint, we devised a plan to take down the wall and boxy staircase separating the kitchen from the living room and entry, maximizing, and drastically forming the open concept living space the client longed for. By removing a third unused patio door and adding a wall adjacent to the dining room, we gained a new kitchen layout, allowing for an oversized centered island, and an additional 14 feet of storage and counterspace, all visible from the front door. The grand vaulted ceilings and arched entry ways add definition and character to this large, airy space. Board and batten trim work, classic iron stair railing and Pastoral wood herringbone floors, prove that when walking into this French country designed home, you’ll immediately feel like you’re somewhere deep in the heart of Provence.
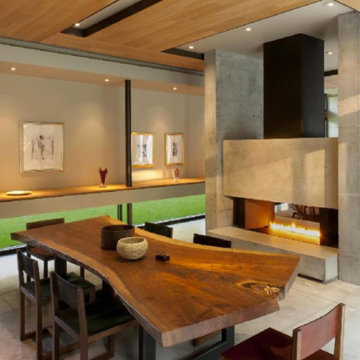
Architecture by James Choate
Photo of a large contemporary open plan dining room in Atlanta with grey walls, concrete flooring, a two-sided fireplace, a concrete fireplace surround and grey floors.
Photo of a large contemporary open plan dining room in Atlanta with grey walls, concrete flooring, a two-sided fireplace, a concrete fireplace surround and grey floors.
Luxury Dining Room with a Concrete Fireplace Surround Ideas and Designs
4