Luxury Dining Room with a Concrete Fireplace Surround Ideas and Designs
Refine by:
Budget
Sort by:Popular Today
101 - 120 of 122 photos
Item 1 of 3
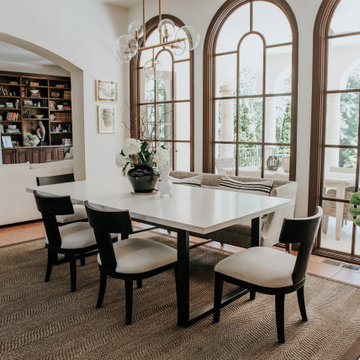
As soon as you step into this Atlanta home your eyes are drawn to this high quality custom table. The table and space were designed by local Designer, Sally Rotenstreich. The table is our Braylon Square design. A simplistic structure with two waterfall, hand welded heavy gauge steel legs. A strong and sturdy design with the ability to be customized and styled to fit any aesthetic home.
The table is 90” Long x 45” Wide x 30” High. The beautiful 1.5” Seamless Slab is crafted out of Cherry Hardwoods with a Rustic Cream finish without a glaze. The top is supported by a hand welded Braylon Square Base with a Matte Black color.
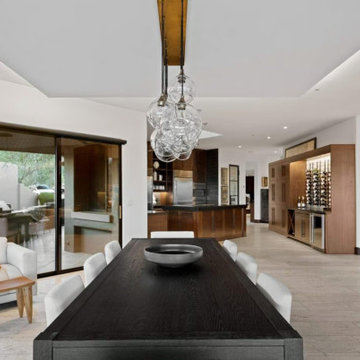
This is an example of a large modern kitchen/dining room in Other with white walls, porcelain flooring, a two-sided fireplace, a concrete fireplace surround, brown floors and a drop ceiling.
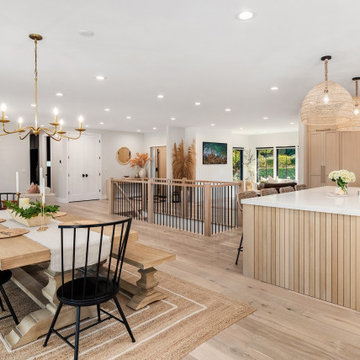
Balboa Oak Hardwood– The Alta Vista Hardwood Flooring is a return to vintage European Design. These beautiful classic and refined floors are crafted out of French White Oak, a premier hardwood species that has been used for everything from flooring to shipbuilding over the centuries due to its stability.
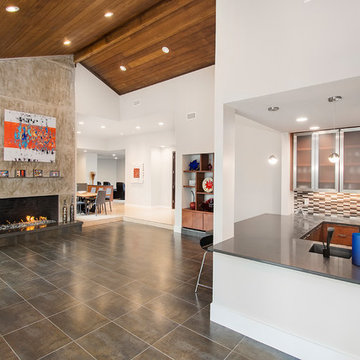
We gave this 1978 home a magnificent modern makeover that the homeowners love! Our designers were able to maintain the great architecture of this home but remove necessary walls, soffits and doors needed to open up the space.
In the living room, we opened up the bar by removing soffits and openings, to now seat 6. The original low brick hearth was replaced with a cool floating concrete hearth from floor to ceiling. The wall that once closed off the kitchen was demoed to 42" counter top height, so that it now opens up to the dining room and entry way. The coat closet opening that once opened up into the entry way was moved around the corner to open up in a less conspicuous place.
The secondary master suite used to have a small stand up shower and a tiny linen closet but now has a large double shower and a walk in closet, all while maintaining the space and sq. ft.in the bedroom. The powder bath off the entry was refinished, soffits removed and finished with a modern accent tile giving it an artistic modern touch
Design/Remodel by Hatfield Builders & Remodelers | Photography by Versatile Imaging
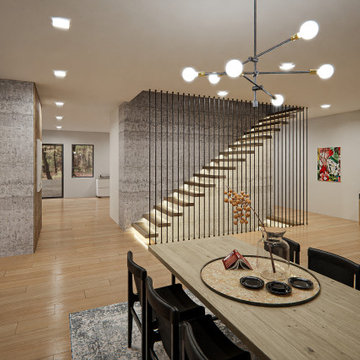
Dining room and entry with an expressive floating stairway.
Design ideas for a large rustic open plan dining room in New York with white walls, light hardwood flooring, a concrete fireplace surround and white floors.
Design ideas for a large rustic open plan dining room in New York with white walls, light hardwood flooring, a concrete fireplace surround and white floors.
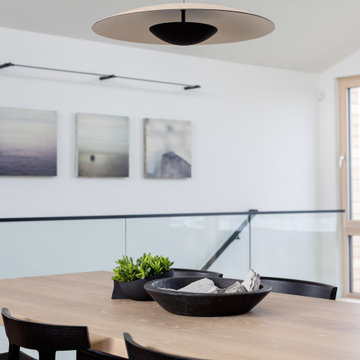
This is an example of a medium sized scandinavian dining room in Vancouver with white walls, light hardwood flooring, a corner fireplace, a concrete fireplace surround and brown floors.
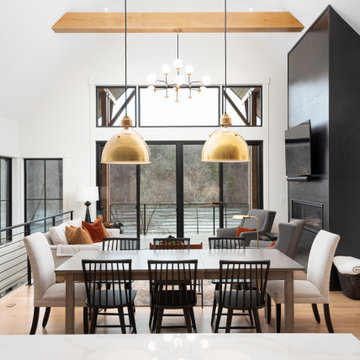
Medium sized kitchen/dining room in Other with white walls, medium hardwood flooring, a ribbon fireplace, a concrete fireplace surround and a vaulted ceiling.
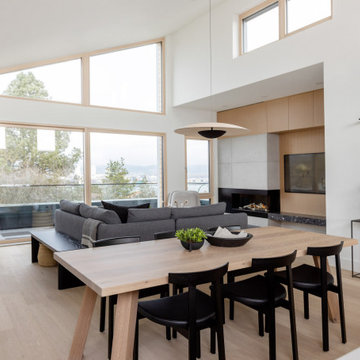
Inspiration for a medium sized scandi dining room in Vancouver with white walls, light hardwood flooring, a corner fireplace, a concrete fireplace surround and brown floors.

Photo of an expansive modern open plan dining room in Vancouver with concrete flooring, a standard fireplace, a concrete fireplace surround and exposed beams.
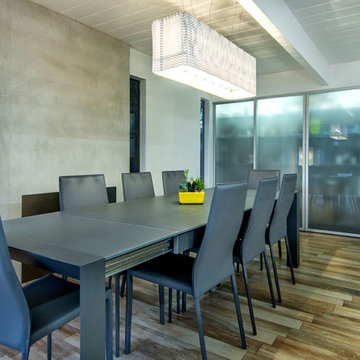
Photo of a medium sized midcentury kitchen/dining room in San Francisco with white walls, porcelain flooring, a standard fireplace and a concrete fireplace surround.
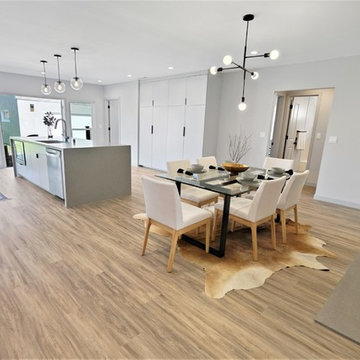
This image is of the dining area of the open concept kitchen/dining. As you can see the fireplace provides separation of the living room. The fireplace has a grey smooth stucco finish with a modern look and feel.
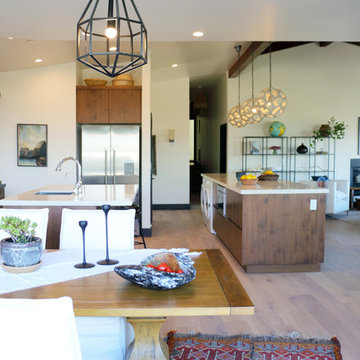
Construction by: SoCal Contractor
Interior Design by: Lori Dennis Inc
Photography by: Roy Yerushalmi
This is an example of a large bohemian open plan dining room in Los Angeles with white walls, medium hardwood flooring, a standard fireplace, a concrete fireplace surround and brown floors.
This is an example of a large bohemian open plan dining room in Los Angeles with white walls, medium hardwood flooring, a standard fireplace, a concrete fireplace surround and brown floors.
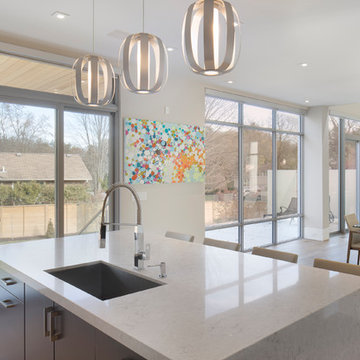
Dining Room
Inspiration for an expansive modern kitchen/dining room in Toronto with white walls, light hardwood flooring, a hanging fireplace, a concrete fireplace surround and white floors.
Inspiration for an expansive modern kitchen/dining room in Toronto with white walls, light hardwood flooring, a hanging fireplace, a concrete fireplace surround and white floors.
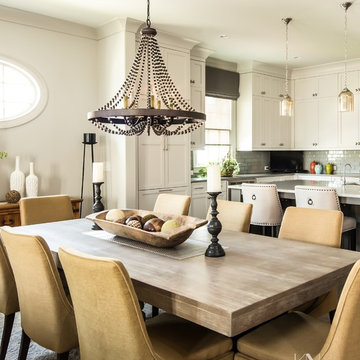
View from the dining space
This is an example of a large bohemian kitchen/dining room in Atlanta with grey walls, dark hardwood flooring, a standard fireplace, a concrete fireplace surround and grey floors.
This is an example of a large bohemian kitchen/dining room in Atlanta with grey walls, dark hardwood flooring, a standard fireplace, a concrete fireplace surround and grey floors.

Larger view from the dining space and the kitchen. Open floor concepts are not easy to decorate. All areas have to flow and connect.
Inspiration for a large eclectic kitchen/dining room in Atlanta with grey walls, dark hardwood flooring, a standard fireplace, a concrete fireplace surround and grey floors.
Inspiration for a large eclectic kitchen/dining room in Atlanta with grey walls, dark hardwood flooring, a standard fireplace, a concrete fireplace surround and grey floors.
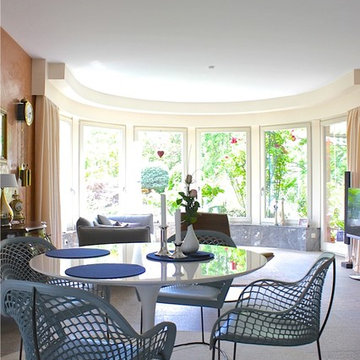
Inspiration for a large eclectic open plan dining room in Frankfurt with orange walls, carpet, a corner fireplace, a concrete fireplace surround and grey floors.
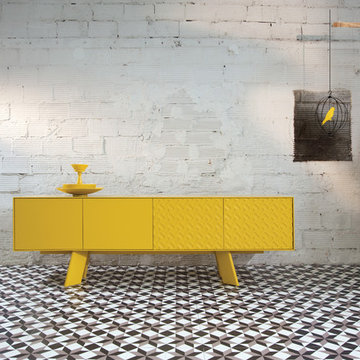
Das al2 Sideboard Alhambra 003 A erweckt den Eindruck, es sei aus Metall. Dabei haben sich die griechischen Designer dieses wundervollen Möbelstücks einfach nur des perfekten Metall-Looks bedient, denn der Korpus des Alhambra 003 A ist komplett aus hochwertigen Spanplatten hergestellt. Einzig die eigenwillige Prägung einzelner Front-Türen lässt die perfekte metallische Illusion aufkommen.
Neben exklusivem Design und hochwertiger Verarbeitung bietet Ihnen das Sideboard auf einer Breite von 240 cm ausreichend Platz für Geschirr, Gläser oder Vasen. Aber auch das Zubehör von Fernseher und Hi-Fi-Geräten ist darin staubfrei und übersichtlich organisiert.
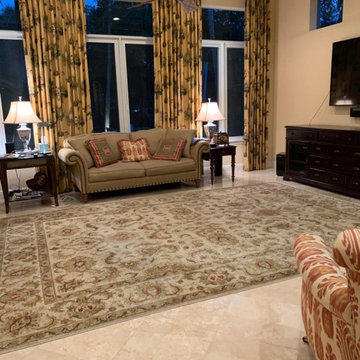
Large classic open plan dining room in San Diego with yellow walls, marble flooring, no fireplace, a concrete fireplace surround, beige floors, a timber clad ceiling and brick walls.
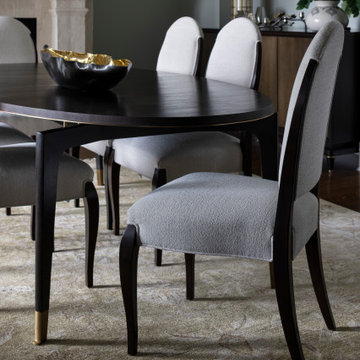
Design ideas for a medium sized traditional enclosed dining room in Vancouver with green walls, medium hardwood flooring, a standard fireplace, a concrete fireplace surround and brown floors.
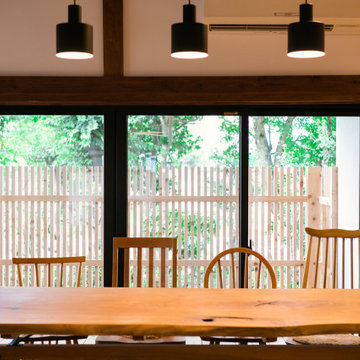
70年という月日を守り続けてきた農家住宅のリノベーション
建築当時の強靭な軸組みを活かし、新しい世代の住まい手の想いのこもったリノベーションとなった
夏は熱がこもり、冬は冷たい隙間風が入る環境から
開口部の改修、断熱工事や気密をはかり
夏は風が通り涼しく、冬は暖炉が燈り暖かい室内環境にした
空間動線は従来人寄せのための二間と奥の間を一体として家族の団欒と仲間と過ごせる動線とした
北側の薄暗く奥まったダイニングキッチンが明るく開放的な造りとなった
Luxury Dining Room with a Concrete Fireplace Surround Ideas and Designs
6