Luxury Dining Room with a Tiled Fireplace Surround Ideas and Designs
Refine by:
Budget
Sort by:Popular Today
141 - 160 of 340 photos
Item 1 of 3
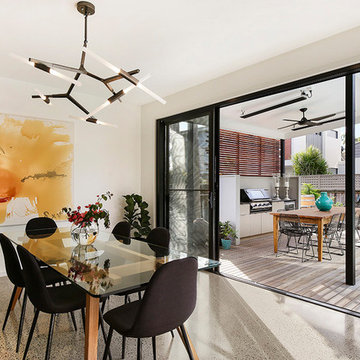
Only decision is to eat inside or out tonight
Design ideas for a medium sized contemporary kitchen/dining room in Sunshine Coast with white walls, concrete flooring, a two-sided fireplace, a tiled fireplace surround and grey floors.
Design ideas for a medium sized contemporary kitchen/dining room in Sunshine Coast with white walls, concrete flooring, a two-sided fireplace, a tiled fireplace surround and grey floors.
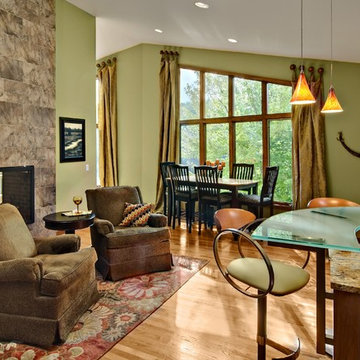
Extending the kitchen into the old dining room created a sitting area for family and guests. The dining area was moved closer to windows to enjoy the view!
Photography: Mark Ehlen
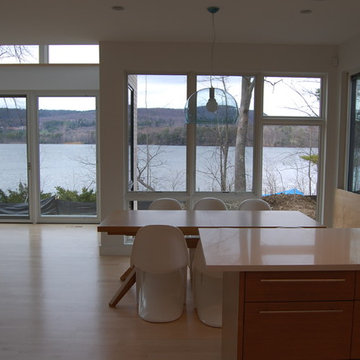
Design ideas for a medium sized contemporary open plan dining room in Boston with white walls, light hardwood flooring, a standard fireplace and a tiled fireplace surround.
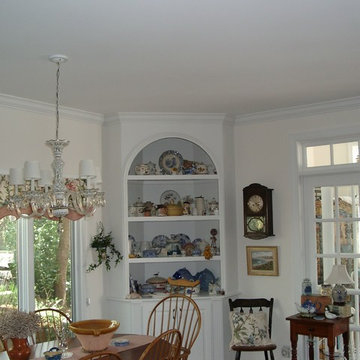
Ronnie Williams (biz photos). In this photo, the custom corner built-in cabinet can be seen. After being presented with a picture of a "must have" corner cabinet unit. I was happy to build it for the homeowners along with providing all the custom Finish Trim work in this kitchen.
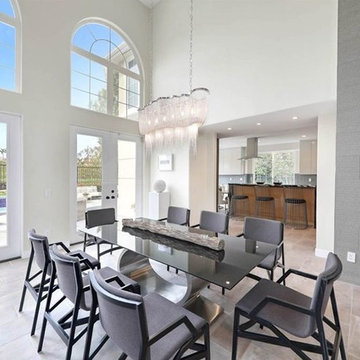
Design ideas for a large contemporary open plan dining room in Orange County with porcelain flooring, a tiled fireplace surround, grey walls, a ribbon fireplace and grey floors.
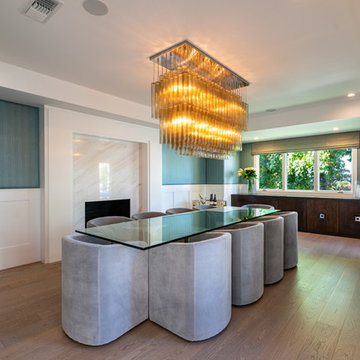
Joe and Denise purchased a large Tudor style home that never truly fit their needs. While interviewing contractors to replace the roof and stucco on their home, it prompted them to consider a complete remodel. With two young daughters and pets in the home, our clients were convinced they needed an open concept to entertain and enjoy family and friends together. The couple also desired a blend of traditional and contemporary styles with sophisticated finishes for the project.
JRP embarked on a new floor plan design for both stories of the home. The top floor would include a complete rearrangement of the master suite allowing for separate vanities, spacious master shower, soaking tub, and bigger walk-in closet. On the main floor, walls separating the kitchen and formal dining room would come down. Steel beams and new SQFT was added to open the spaces up to one another. Central to the open-concept layout is a breathtaking great room with an expansive 6-panel bi-folding door creating a seamless view to the gorgeous hills. It became an entirely new space with structural changes, additional living space, and all-new finishes, inside and out to embody our clients’ dream home.
PROJECT DETAILS:
• Style: Transitional
• Colors: Gray & White
• Countertops: Kitchen = Quartzite / Bathrooms = Calacatta Nuvo (Caesarstone)
• Cabinets: Kitchen = Frameless Shaker, White & Slate Gray / Bathrooms = Frameless Shaker, White (DeWils) *fully integrated dishwasher & fridge = blend seamlessly with cabinetry as if they aren’t even there
• Hardware/Plumbing Fixture Finish: Chrome
• Lighting Fixtures: unique and bold lighting fixtures throughout every room in the house (pendant lighting, chandeliers, sconces, etc)
• Flooring: White Oak (Titanium wash)
• Tile/Backsplash: varies throughout home – specialty areas noted below
o Kitchen: Calacatta Borghini Marble - Circle Mosaic Tiles
o Bathroom Walls: Calacatta Marble
• Photographer: Andrew (Open House VC)
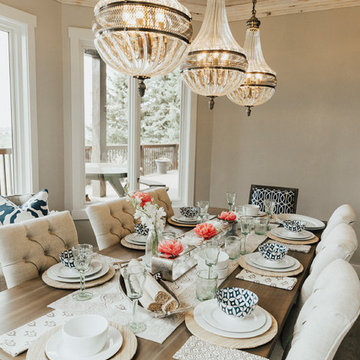
Custom Coffered Ceiling and Lighting purchased and installed by Bridget's Room.
Photo of a large classic dining room in Other with beige walls, light hardwood flooring, a standard fireplace, a tiled fireplace surround and beige floors.
Photo of a large classic dining room in Other with beige walls, light hardwood flooring, a standard fireplace, a tiled fireplace surround and beige floors.
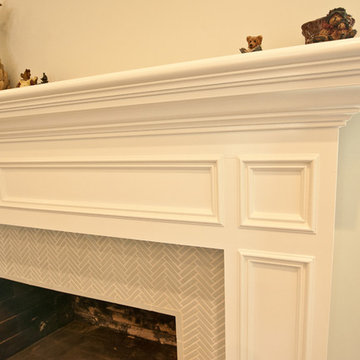
Whole House remodel consisted of stripping the house down to the studs inside & out; new siding & roof on outside and complete remodel inside (kitchen, dining, living, kids lounge, laundry/mudroom, master bedroom & bathroom, and 5 other bathrooms. Photo credit: Melissa Stewardson Photography
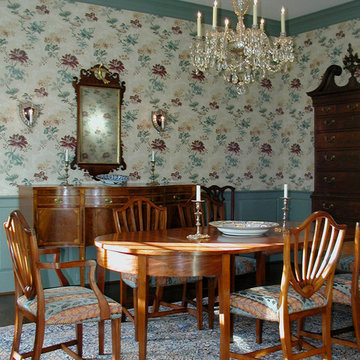
Our clients wanted the interior design to reflect their scholarly collection of antique Persian textiles and rugs. We also designed the small barn to accommodate the husband’s classic European racing cars and their son’s glass-blowing studio, with a residence above for him and his wife. A large pond, vegetable garden and putting green were developed to complete the landscape and provide for leisurely activities.
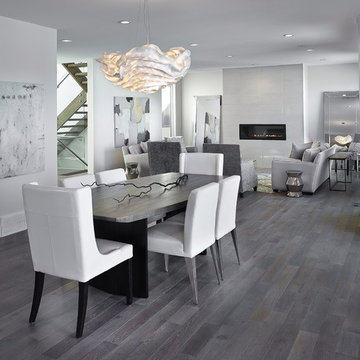
Merle Prosofsky
Photo of a large contemporary kitchen/dining room in Edmonton with grey walls, medium hardwood flooring and a tiled fireplace surround.
Photo of a large contemporary kitchen/dining room in Edmonton with grey walls, medium hardwood flooring and a tiled fireplace surround.
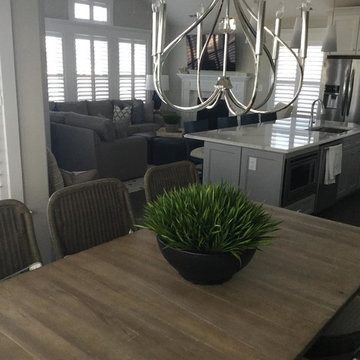
This is an example of an expansive nautical kitchen/dining room in Philadelphia with grey walls, dark hardwood flooring, a standard fireplace, a tiled fireplace surround and brown floors.
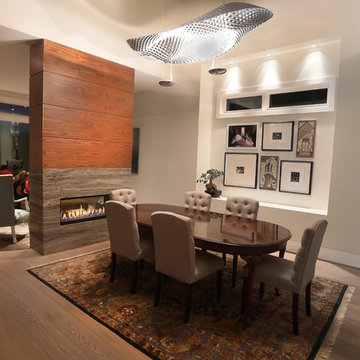
Built-in floor-to -ceiling fireplace made of flat cut walnut veneer. It offers a stylish separation between dining room and reading/study area.
Design ideas for an expansive contemporary kitchen/dining room in Vancouver with grey walls, light hardwood flooring, a standard fireplace and a tiled fireplace surround.
Design ideas for an expansive contemporary kitchen/dining room in Vancouver with grey walls, light hardwood flooring, a standard fireplace and a tiled fireplace surround.
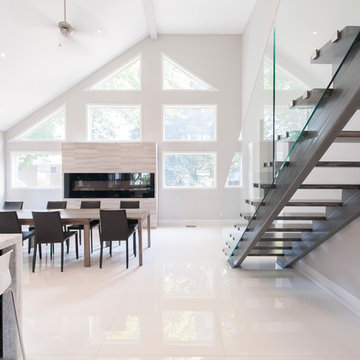
Teagan Workman of Workman Photography
Inspiration for an expansive contemporary kitchen/dining room in Toronto with white walls, marble flooring, a ribbon fireplace and a tiled fireplace surround.
Inspiration for an expansive contemporary kitchen/dining room in Toronto with white walls, marble flooring, a ribbon fireplace and a tiled fireplace surround.
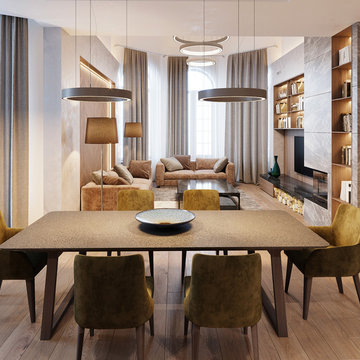
Large contemporary open plan dining room in Other with grey walls, ceramic flooring, a standard fireplace, a tiled fireplace surround and grey floors.
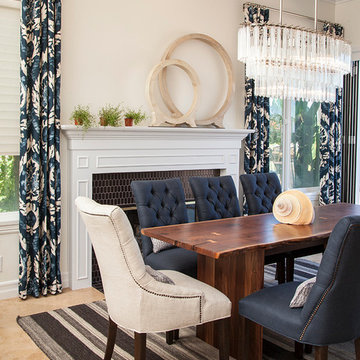
Large classic kitchen/dining room in Orange County with grey walls, limestone flooring and a tiled fireplace surround.
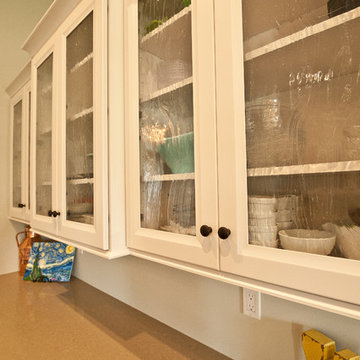
Whole House remodel consisted of stripping the house down to the studs inside & out; new siding & roof on outside and complete remodel inside (kitchen, dining, living, kids lounge, laundry/mudroom, master bedroom & bathroom, and 5 other bathrooms. Photo credit: Melissa Stewardson Photography
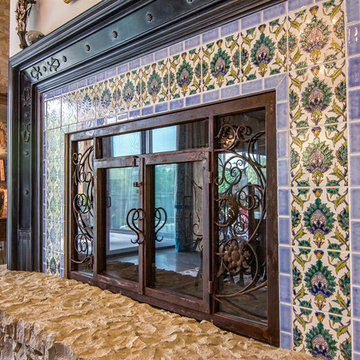
John Siemering Homes. Custom Home Builder in Austin, TX
Inspiration for a large eclectic open plan dining room in Austin with white walls, concrete flooring, a two-sided fireplace, beige floors and a tiled fireplace surround.
Inspiration for a large eclectic open plan dining room in Austin with white walls, concrete flooring, a two-sided fireplace, beige floors and a tiled fireplace surround.
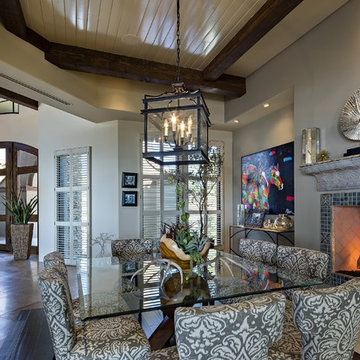
ThompsonPhotographic.com
Design ideas for a large contemporary open plan dining room in Phoenix with grey walls, dark hardwood flooring, a standard fireplace and a tiled fireplace surround.
Design ideas for a large contemporary open plan dining room in Phoenix with grey walls, dark hardwood flooring, a standard fireplace and a tiled fireplace surround.
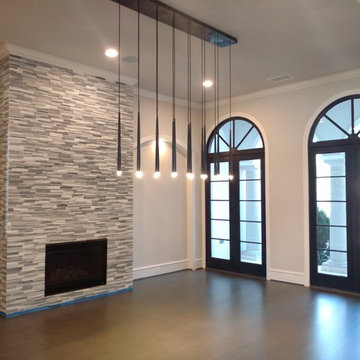
This is an example of a large classic dining room in Houston with dark hardwood flooring, a standard fireplace and a tiled fireplace surround.
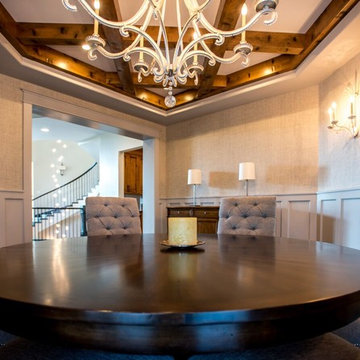
Inspiration for a large classic enclosed dining room in Denver with grey walls, dark hardwood flooring, a standard fireplace and a tiled fireplace surround.
Luxury Dining Room with a Tiled Fireplace Surround Ideas and Designs
8