Luxury Dining Room with Black Floors Ideas and Designs
Refine by:
Budget
Sort by:Popular Today
61 - 80 of 143 photos
Item 1 of 3
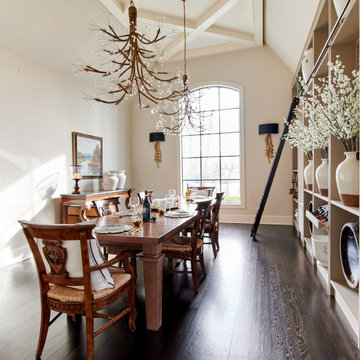
Inspiration for a large traditional dining room in New York with dark hardwood flooring and black floors.
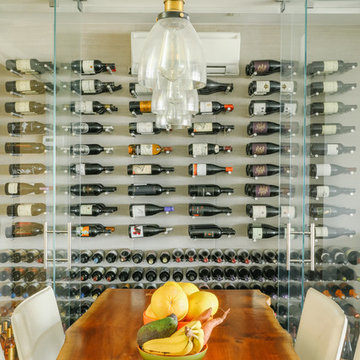
Inspiration for a medium sized contemporary kitchen/dining room in Other with white walls, medium hardwood flooring and black floors.
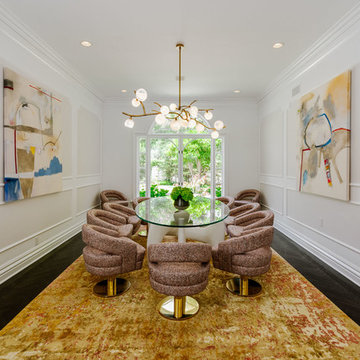
This is an example of a large classic enclosed dining room in Los Angeles with white walls, dark hardwood flooring and black floors.
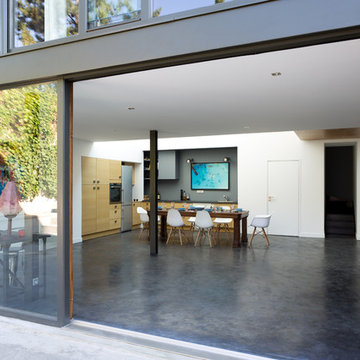
Simeon Levaillant
Design ideas for a large contemporary open plan dining room in Paris with white walls, concrete flooring, no fireplace and black floors.
Design ideas for a large contemporary open plan dining room in Paris with white walls, concrete flooring, no fireplace and black floors.
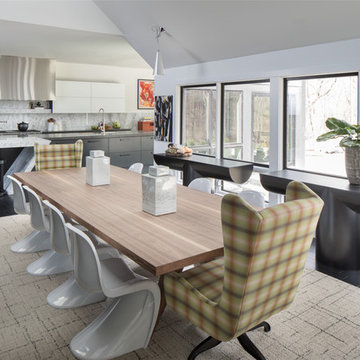
Inspiration for a large traditional kitchen/dining room in Indianapolis with grey walls, dark hardwood flooring, a two-sided fireplace, a brick fireplace surround and black floors.

This is an example of a medium sized bohemian kitchen/dining room in New York with black walls, dark hardwood flooring, a wood burning stove, a stone fireplace surround and black floors.
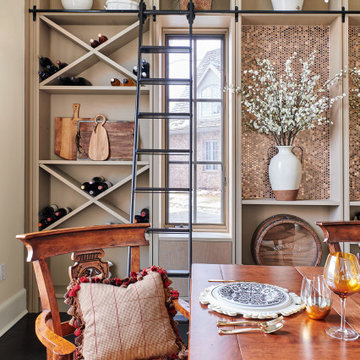
Design ideas for a large classic dining room in New York with dark hardwood flooring and black floors.
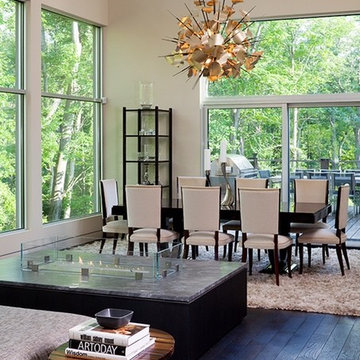
open to the loft like living room is this dramatic dining area furnished with vintage art deco dining table and chairs. the chandelier is a champagne metal spike fixture...midcentury updated. the chamois color shag rug defines the dining room.
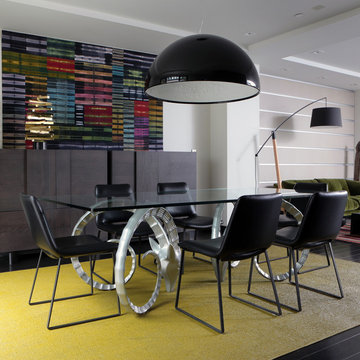
Photo by Adam Milliron
Design ideas for a large modern open plan dining room in Other with white walls, dark hardwood flooring, no fireplace and black floors.
Design ideas for a large modern open plan dining room in Other with white walls, dark hardwood flooring, no fireplace and black floors.
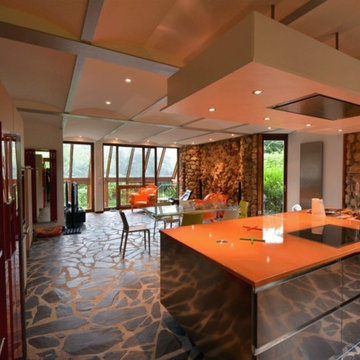
Inspiration for a large contemporary open plan dining room in Paris with black floors.
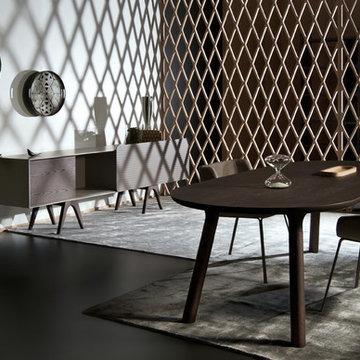
Extravagantes Design mit eigenem Charme. Hoch Verarbeitungsqualität und individuelle Farben nach Wunsch. Das zeichnet die Möbel von AL2 aus.
Sideboard BO-EM 001B
Esstisch BO-EM 003B
Stuhl MOB 010
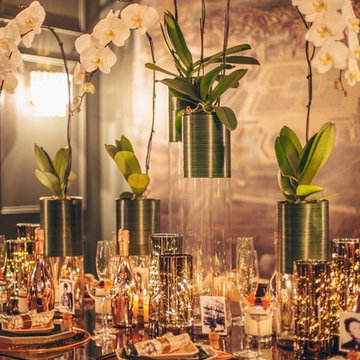
Photo of a medium sized contemporary enclosed dining room in Calgary with black walls, marble flooring, no fireplace and black floors.
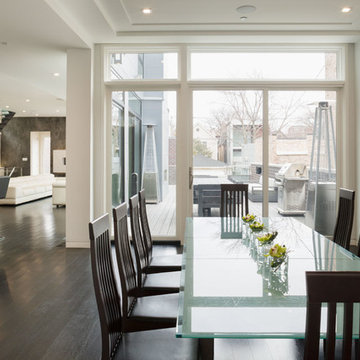
Large modern kitchen/dining room in Chicago with grey walls, dark hardwood flooring and black floors.
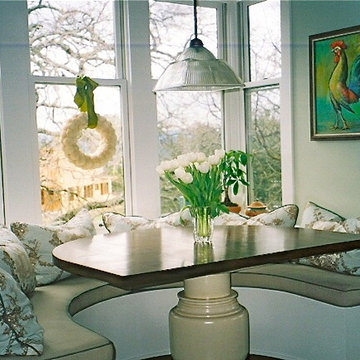
This is an example of a large classic open plan dining room in San Francisco with dark hardwood flooring, black floors and exposed beams.
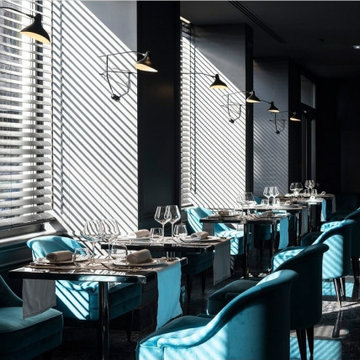
Ristorante con ampie vetrate e veneziane a schermare, pavimento in marmo nero con venature bianche, pareti con boiserie, arredo in stile classico/moderno con poltroncine e tavolini quadrati in metallo e vetro retro-colorato.
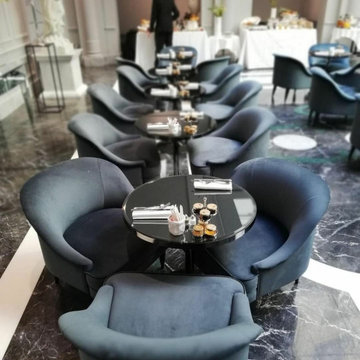
Lobby con grande lucernario in vetro, pavimento in marmo nero, bianco e verde, pareti con boiserie, arredo in stile classico/moderno con poltroncine e tavolini in metallo e vetro retro-colorato.
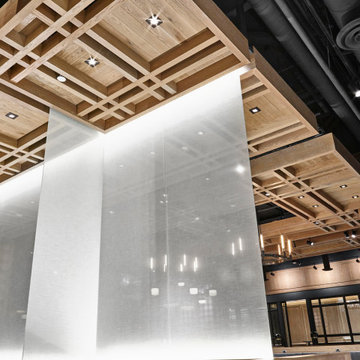
This view focuses on the custom ceiling in the dining room the the Black Angus Steakhouse. We were contracted for full Interior Design and Project Management services. Also visible are the glass partitions. The glass has a linen fabric laminated between to opal glass panels.
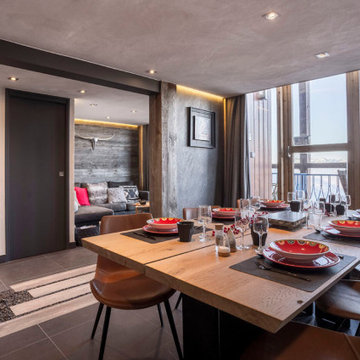
Salle à manger avec vue sur la vallée de la Tarentaise.
Mur en feuille de pierre, bois de grange récupéré, enduit plâtre.
Portes toute hauteur à galandage.
Rubans LED périphériques encastrés.
Rénovation et réunification de 2 appartements Charlotte Perriand de 40m² en un seul.
Le concept de ce projet était de créer un pied-à-terre montagnard qui brise les idées reçues des appartements d’altitude traditionnels : ouverture maximale des espaces, orientation des pièces de vies sur la vue extérieure, optimisation des rangements.
L’appartement est constitué au rez-de-chaussée d’un hall d’entrée récupéré sur les communs, d’une grande cuisine avec coin déjeuner ouverte sur séjour, d’un salon, d’une salle de bains et d’un toilette séparé. L’étage est composé d’une chambre, d’un coin montagne et d’une grande suite parentale composée d’une chambre, d’un dressing, d’une salle d’eau et d’un toilette séparé.
Le passage au rez-de-chaussée formé par la découpe béton du mur de refend est marqué et mis en valeur par un passage japonais au sol composé de 4 pas en grès-cérame imitant un bois vieilli ainsi que de galets japonais.
Chaque pièce au rez-de-chaussée dispose de 2 options d’éclairage : un éclairage central par spots LED orientables et un éclairage périphérique par ruban LED.
Surface totale : 80 m²
Matériaux : feuille de pierre, pierre naturelle, vieux bois de récupération (ancienne grange), enduit plâtre, ardoise
Résidence Le Vogel, Les Arcs 1800 (Savoie)
2018 — livré
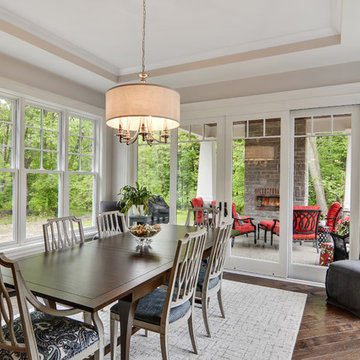
Photography by Angelo Daluisio of dining area
Inspiration for a large traditional kitchen/dining room in Other with grey walls, dark hardwood flooring, a standard fireplace, a brick fireplace surround and black floors.
Inspiration for a large traditional kitchen/dining room in Other with grey walls, dark hardwood flooring, a standard fireplace, a brick fireplace surround and black floors.
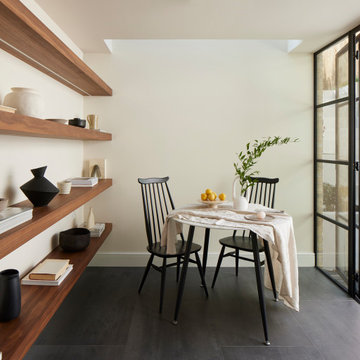
Breakfast room - Looking into the lower terrace and stairs leading into the rear garden and terrace
Design ideas for a small contemporary dining room in London with banquette seating, white walls, porcelain flooring, no fireplace, black floors, a drop ceiling and feature lighting.
Design ideas for a small contemporary dining room in London with banquette seating, white walls, porcelain flooring, no fireplace, black floors, a drop ceiling and feature lighting.
Luxury Dining Room with Black Floors Ideas and Designs
4