Luxury Dining Room with Concrete Flooring Ideas and Designs
Refine by:
Budget
Sort by:Popular Today
61 - 80 of 550 photos
Item 1 of 3
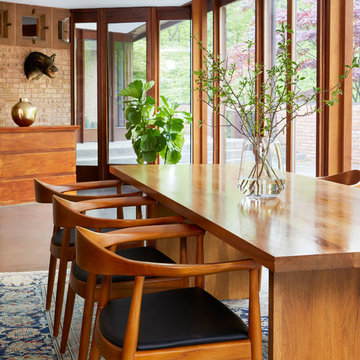
©Brett Bulthuis 2018
Large midcentury kitchen/dining room in Chicago with concrete flooring.
Large midcentury kitchen/dining room in Chicago with concrete flooring.
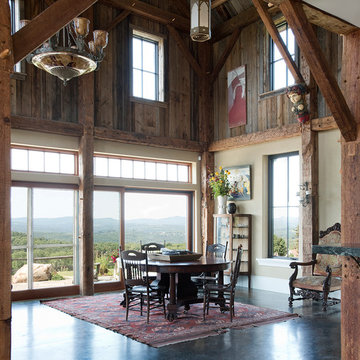
James R. Salomon Photography
Inspiration for a large country open plan dining room in Burlington with beige walls, concrete flooring and no fireplace.
Inspiration for a large country open plan dining room in Burlington with beige walls, concrete flooring and no fireplace.
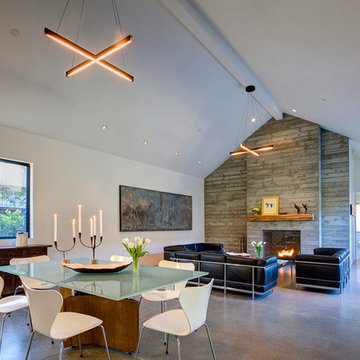
Inspiration for a large rural open plan dining room in San Francisco with white walls and concrete flooring.
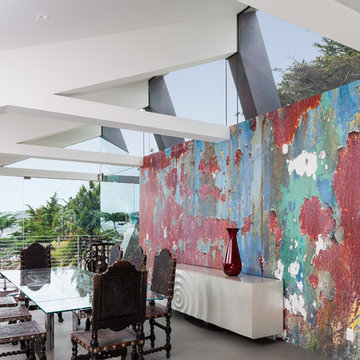
Photo by: Russell Abraham
This is an example of a large modern kitchen/dining room in San Francisco with white walls and concrete flooring.
This is an example of a large modern kitchen/dining room in San Francisco with white walls and concrete flooring.
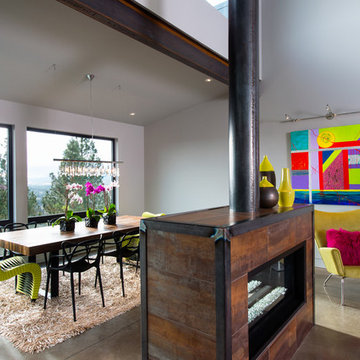
Steve Tague
Photo of a medium sized contemporary open plan dining room in Other with concrete flooring, a two-sided fireplace, a metal fireplace surround and white walls.
Photo of a medium sized contemporary open plan dining room in Other with concrete flooring, a two-sided fireplace, a metal fireplace surround and white walls.

Breathtaking views of the incomparable Big Sur Coast, this classic Tuscan design of an Italian farmhouse, combined with a modern approach creates an ambiance of relaxed sophistication for this magnificent 95.73-acre, private coastal estate on California’s Coastal Ridge. Five-bedroom, 5.5-bath, 7,030 sq. ft. main house, and 864 sq. ft. caretaker house over 864 sq. ft. of garage and laundry facility. Commanding a ridge above the Pacific Ocean and Post Ranch Inn, this spectacular property has sweeping views of the California coastline and surrounding hills. “It’s as if a contemporary house were overlaid on a Tuscan farm-house ruin,” says decorator Craig Wright who created the interiors. The main residence was designed by renowned architect Mickey Muenning—the architect of Big Sur’s Post Ranch Inn, —who artfully combined the contemporary sensibility and the Tuscan vernacular, featuring vaulted ceilings, stained concrete floors, reclaimed Tuscan wood beams, antique Italian roof tiles and a stone tower. Beautifully designed for indoor/outdoor living; the grounds offer a plethora of comfortable and inviting places to lounge and enjoy the stunning views. No expense was spared in the construction of this exquisite estate.
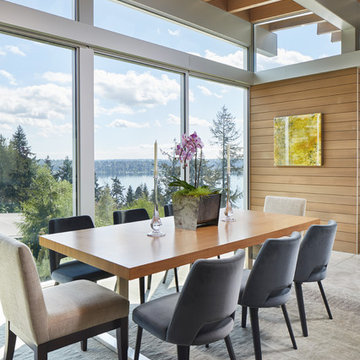
Photography by Benjamin Benschneider
Expansive modern open plan dining room in Seattle with concrete flooring and grey floors.
Expansive modern open plan dining room in Seattle with concrete flooring and grey floors.
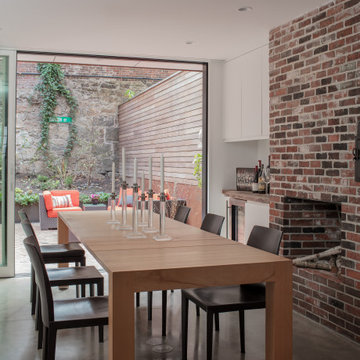
The Dining space flows from the Kitchen where retractable glass doors open to the private urban garden. A built-in bar is topped with salvaged wood from the 200 yr old floor joists that were removed when the first floor was lowered. The original fireplace has been modified to function as a pizza oven.

The entire first floor is oriented toward an expansive row of windows overlooking Lake Champlain. Radiant heated polished concrete floors compliment the local stone work and oak detailing throughout.

Design ideas for a large country open plan dining room in Jackson with white walls, concrete flooring, a standard fireplace, a brick fireplace surround, grey floors and feature lighting.
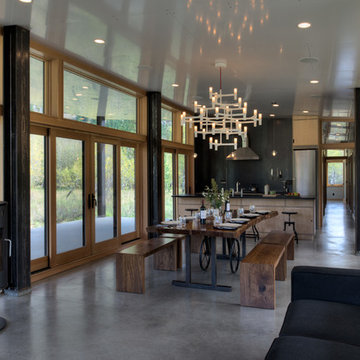
CAST architecture
Design ideas for a small contemporary open plan dining room in Seattle with concrete flooring.
Design ideas for a small contemporary open plan dining room in Seattle with concrete flooring.

Post and beam wedding venue great room with vaulted ceilings
Photo of an expansive rustic open plan dining room with white walls, concrete flooring, grey floors and exposed beams.
Photo of an expansive rustic open plan dining room with white walls, concrete flooring, grey floors and exposed beams.
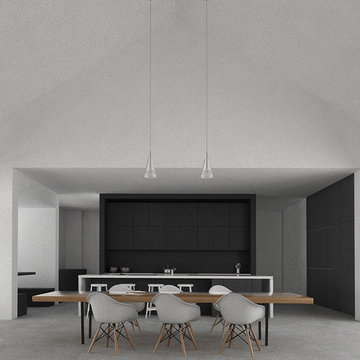
Photo of an expansive country open plan dining room in San Francisco with white walls and concrete flooring.
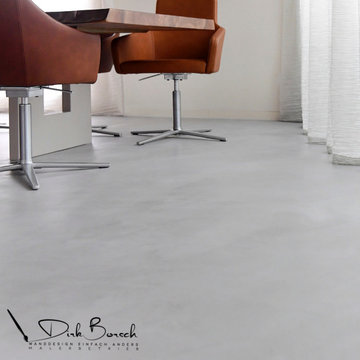
Fugenlose Böden liegen im Trend. Unsere fugenlosen Spachtelböden sind einzigartig im Design und gehören mittlerweile zur modernen Bodengestaltung. Diese sind mit einer ganz eigenen Oberflächencharakteristik, welche jede Fläche zu einem Unikat macht und für die Eigenschaften wie Langlebigkeit, Pflegeleichtigkeit und Robustheit steht, ausgestattet.
Die fugenlose Bodengestaltung verbindet alle Räume miteinander und vermittelt so das Gefühl optischer Weite und Leichtigkeit. Je nach Wunsch ist ein moderner Loft- bis hin zu einem gemütlichen klassischen edlen Charakter möglich. Die besondere Qualität unserer Böden zeigt nicht nur der Kratztest, denn selbstverständlich erhalten Sie eine Gewährleistung von 5 Jahren, sowie eine Herstellergarantie die sich ebenfalls auf fünf Jahre beläuft. Risse und andere Ärgernisse entfallen somit komplett.
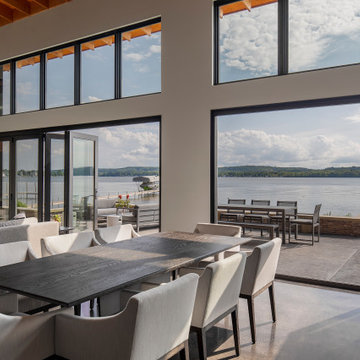
Photo of a large modern open plan dining room in Other with white walls, concrete flooring, a standard fireplace, a metal fireplace surround and grey floors.
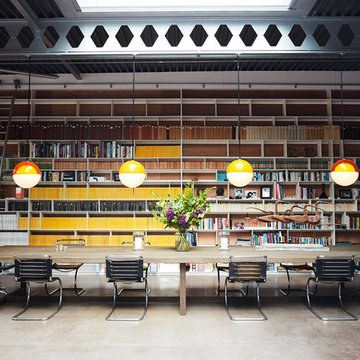
Photo of an expansive urban dining room in London with concrete flooring and grey floors.
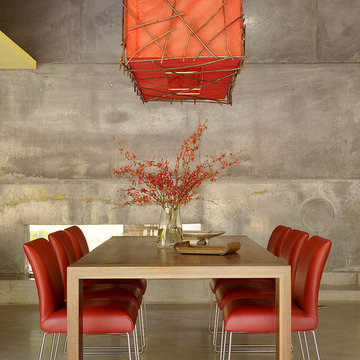
Fu-Tung Cheng, CHENG Design
• Dining Space featuring Custom Wood + Paper Light Fixture, House 6 Concrete and Wood Home
House 6, is Cheng Design’s sixth custom home project, was redesigned and constructed from top-to-bottom. The project represents a major career milestone thanks to the unique and innovative use of concrete, as this residence is one of Cheng Design’s first-ever ‘hybrid’ structures, constructed as a combination of wood and concrete.
Photography: Matthew Millman

zona tavolo pranzo
Grande vetrata scorrevole sul terrazzo
Sullo sfondo zona relax - spa.
Tavolo Extendo, sedie wishbone di Carl Hansen,
porta scorrevole in legno con sistema magic
Luci: binari a soffitto di viabizzuno a led
Resina Kerakoll a terra colore 06.
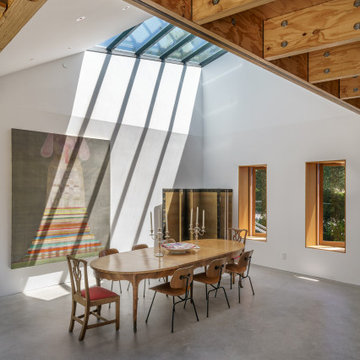
View of dining room with skylight overhead.
This is an example of a large open plan dining room in Los Angeles with white walls, concrete flooring, grey floors and exposed beams.
This is an example of a large open plan dining room in Los Angeles with white walls, concrete flooring, grey floors and exposed beams.
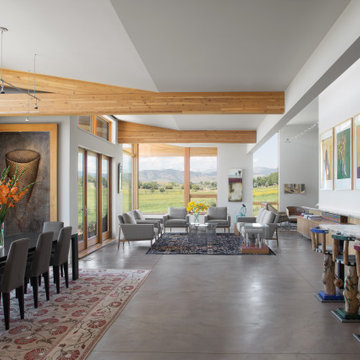
Emily Redfield Photography
Inspiration for an expansive farmhouse open plan dining room in Denver with white walls, concrete flooring, a corner fireplace and grey floors.
Inspiration for an expansive farmhouse open plan dining room in Denver with white walls, concrete flooring, a corner fireplace and grey floors.
Luxury Dining Room with Concrete Flooring Ideas and Designs
4