Luxury Dining Room with Concrete Flooring Ideas and Designs
Refine by:
Budget
Sort by:Popular Today
101 - 120 of 550 photos
Item 1 of 3
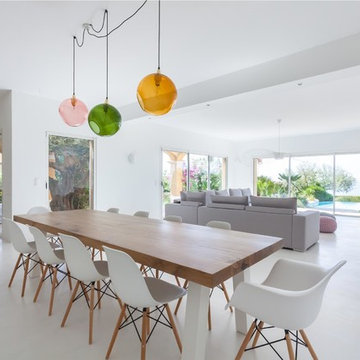
Anthony Toulon
Photo of an expansive scandi dining room in Paris with white walls, concrete flooring and white floors.
Photo of an expansive scandi dining room in Paris with white walls, concrete flooring and white floors.
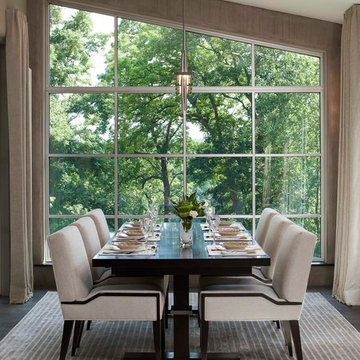
For this stunning Dining Room which overlooks the Huron River the selection of the modern interpretation of a refectory table seemed to be the perfect choice. The brushed steel stretcher adds to the modern appeal. The uniquely designed dining chair was the perfect companion. Without host chairs you are able to appreciate the beautiful detail of the chair and table base along with a sophisticated color palette. The Chandelier is sleek and un assuming but still has a powerful impact.
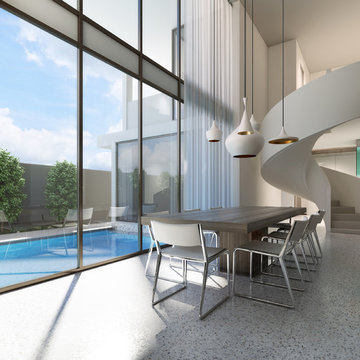
Large modern enclosed dining room in Melbourne with white walls, concrete flooring and no fireplace.
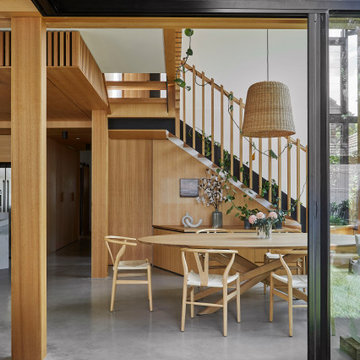
View to dining room
This is an example of a large contemporary open plan dining room in Melbourne with white walls, concrete flooring, a wood burning stove, a brick fireplace surround, grey floors, exposed beams and panelled walls.
This is an example of a large contemporary open plan dining room in Melbourne with white walls, concrete flooring, a wood burning stove, a brick fireplace surround, grey floors, exposed beams and panelled walls.
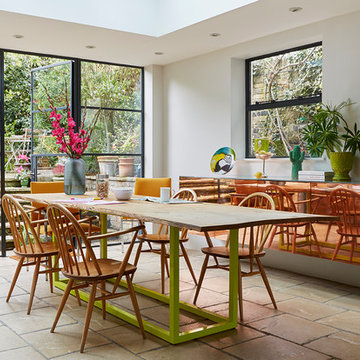
Sarah Hogan, Mary Weaver, Living etc
Large contemporary open plan dining room in London with white walls and concrete flooring.
Large contemporary open plan dining room in London with white walls and concrete flooring.
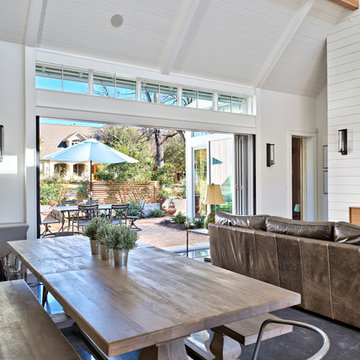
Architect: Tim Brown Architecture. Photographer: Casey Fry
Inspiration for a large classic open plan dining room in Austin with white walls, concrete flooring, no fireplace and grey floors.
Inspiration for a large classic open plan dining room in Austin with white walls, concrete flooring, no fireplace and grey floors.
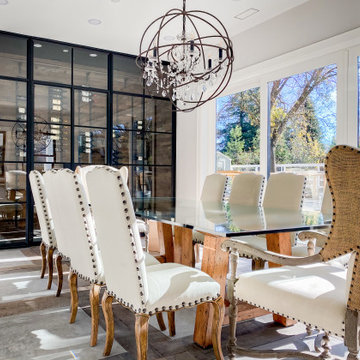
Dining room featuring conditioned wine room with authentic steel doors. Parquet flooring with poured concrete.
Photo of a medium sized rural enclosed dining room in San Francisco with white walls, concrete flooring, no fireplace and multi-coloured floors.
Photo of a medium sized rural enclosed dining room in San Francisco with white walls, concrete flooring, no fireplace and multi-coloured floors.
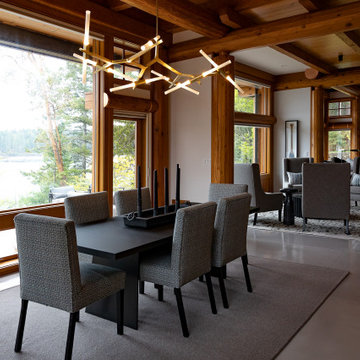
Remote luxury living on the spectacular island of Cortes, this main living, lounge, dining, and kitchen is an open concept with tall ceilings and expansive glass to allow all those gorgeous coastal views and natural light to flood the space. Particular attention was focused on high end textiles furniture, feature lighting, and cozy area carpets.
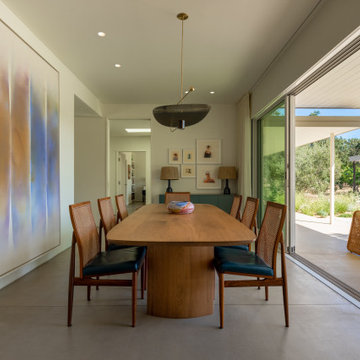
Dining room opens out to patio and pool. The original Mediterranean style colonnade provided a comfortable shaded zone for relaxation. These qualities were recreated with a sense of lightness and modernity.
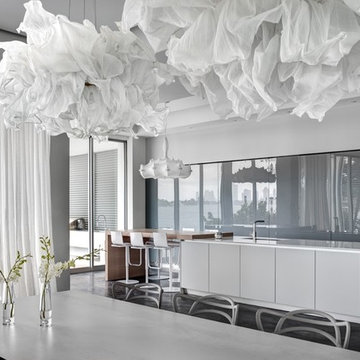
The Kitchen. In its current 'concealed' state you can quickly hide the density and unwanted scale many kitchens bring with their small appliances and countertop chords. The reflective glass sliding doors add even more depth to the space when they are closed.
Photography © Bruce Buck
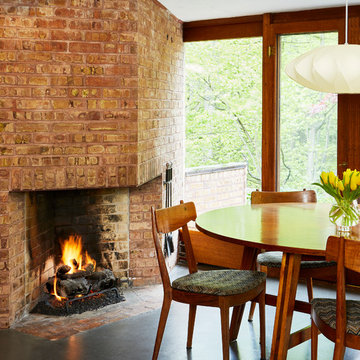
©Brett Bulthuis 2018
Photo of a small retro kitchen/dining room in Chicago with concrete flooring, a corner fireplace and a brick fireplace surround.
Photo of a small retro kitchen/dining room in Chicago with concrete flooring, a corner fireplace and a brick fireplace surround.
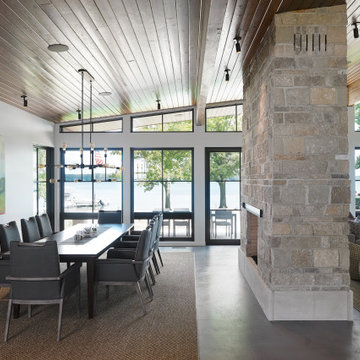
Photo of an expansive contemporary open plan dining room in Grand Rapids with concrete flooring, a two-sided fireplace and grey floors.
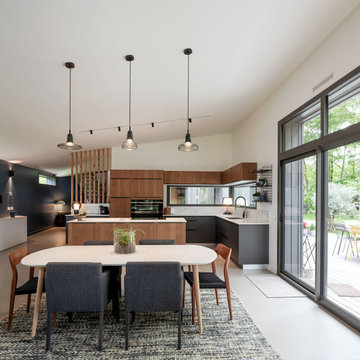
Maison contemporaine avec bardage bois ouverte sur la nature
Inspiration for an expansive contemporary open plan dining room in Paris with white walls, concrete flooring, a wood burning stove, a metal fireplace surround and grey floors.
Inspiration for an expansive contemporary open plan dining room in Paris with white walls, concrete flooring, a wood burning stove, a metal fireplace surround and grey floors.
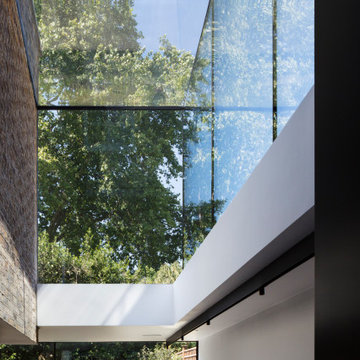
This is an example of a large contemporary open plan dining room in London with concrete flooring, grey floors, white walls, a wood burning stove and a brick fireplace surround.
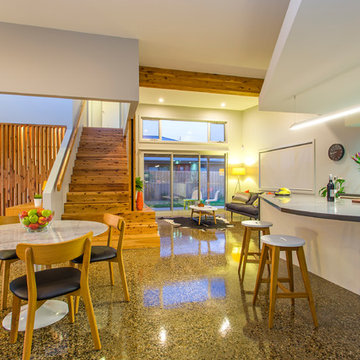
Medium sized contemporary kitchen/dining room in Melbourne with white walls, concrete flooring and no fireplace.
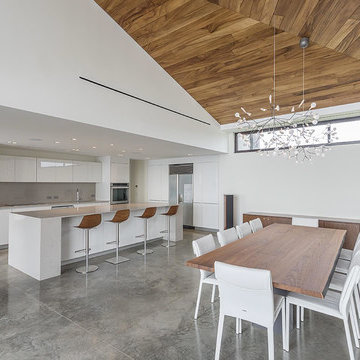
Sea La Vie House has a contemporary architecture. Its main feature is its irregular sloped roof which is something that is reflected in the interior ceilings as well. In the open layout social areas there is a wooden ceiling that has this irregular shape which contrast with the white of the walls and furniture.
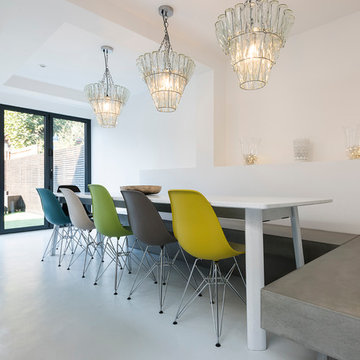
Opposite the kitchen island is the long dining table with its peculiar aspects - the stone slab acting as one side's seating, and the curious chandeliers made of reclaimed glass bottles. This gives the entire room a contemporary industrial aspect.
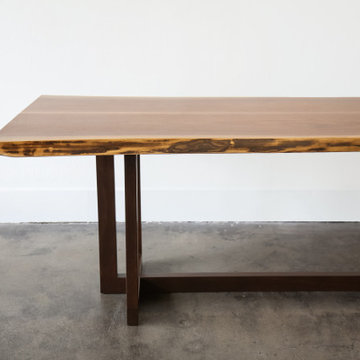
Mid century modern, exotic live edge table. Custom made out of walnut hardwoods. The simplistic base style emphasizes the modern top style of the table. Handmade in Atlanta, Georgia ready to buy!
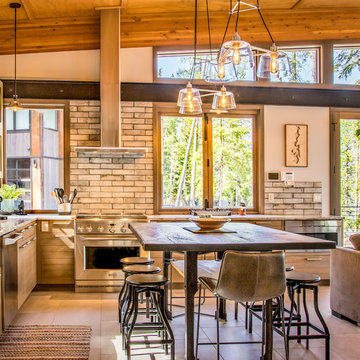
Open Plan view into eat in kitchen with horizontal V groove cabinets, Frosted glass garage doors, Steel and concrete table/ worktop, all exposed plywood ceiling with suspended and wall mount lighting. Board formed concrete walls at fireplace, concrete floors tiles.
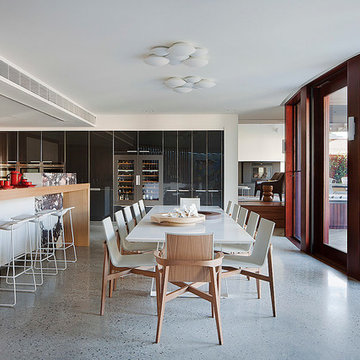
Shannon McGrath
Inspiration for a large contemporary kitchen/dining room in Melbourne with concrete flooring and white walls.
Inspiration for a large contemporary kitchen/dining room in Melbourne with concrete flooring and white walls.
Luxury Dining Room with Concrete Flooring Ideas and Designs
6