Luxury Dining Room with Vinyl Flooring Ideas and Designs
Refine by:
Budget
Sort by:Popular Today
81 - 100 of 145 photos
Item 1 of 3
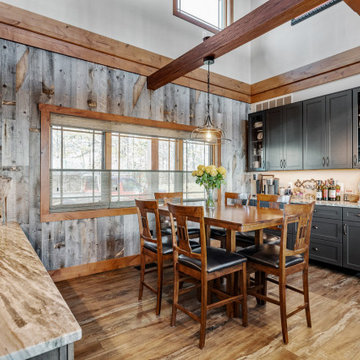
Photo of a large rustic kitchen/dining room in DC Metro with vinyl flooring, a stone fireplace surround and a wood ceiling.
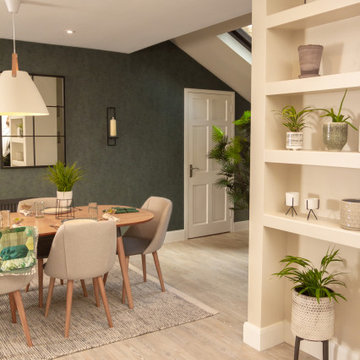
Scandinavian feel for this remodelled kitchen and dining.
Photo of a large scandinavian dining room in Hertfordshire with vinyl flooring, beige floors, wallpapered walls and feature lighting.
Photo of a large scandinavian dining room in Hertfordshire with vinyl flooring, beige floors, wallpapered walls and feature lighting.
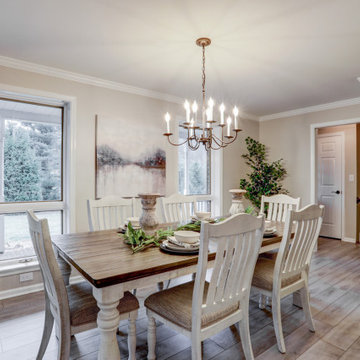
Dining room remodel with fresh gray paint, gray vinyl plank flooring, and light fixtures
Inspiration for a large classic open plan dining room in Other with grey walls, vinyl flooring, no fireplace and grey floors.
Inspiration for a large classic open plan dining room in Other with grey walls, vinyl flooring, no fireplace and grey floors.
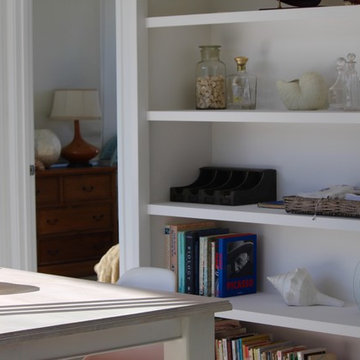
CASUARINA STYLING
Photo- Robyn Herron
Old hat with collection of pine cones. Collection of shells. Lime wash. Beach holiday notions. Old wooden book shelf painted white for homely feeling.
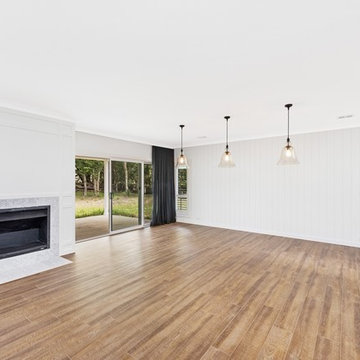
Inspiration for an expansive rural open plan dining room in Canberra - Queanbeyan with vinyl flooring, a wood burning stove and a tiled fireplace surround.
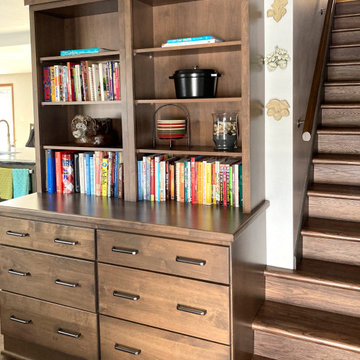
Perfect Beige and alder Acorn shaker-style cabinets from Crystal Cabinets frame this beautiful kitchen, part of a massive first floor remodel where a wall was taken out and the spaces were opened up and expanded. The alder open shelving compliment the Adura LVP flooring and stairs. The space opens into the view of the updated fireplace with floating shelves and vertical stacked tile. Doors, windows, and electrical updates throughout the space as well.
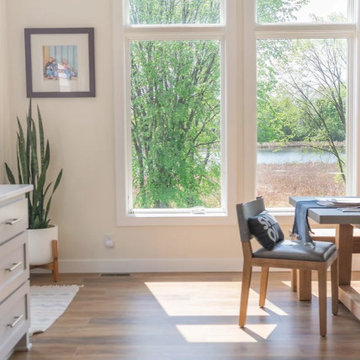
In this Tschida Construction project we did not one, but TWO two-story additions. The other phase was the butler's pantry, laundry room, mudroom, and massive storage closet. This second addition off of the previous kitchen double the kitchen's footprint, added an extremely large dining area, and a new deck that has an awesome indoor/outdoor window connection. Another cool feature is the double dishwashers anchored by a beautiful farmhouse ceramic sink. A under cabinet beverage fridge, huge windows overlooking the wetlands, and statement backsplash also make this space functional and unique. We also continued the lvp throughout the main level, refinished their fireplace built in wall and got all new furnishings. Talk about a transformation!
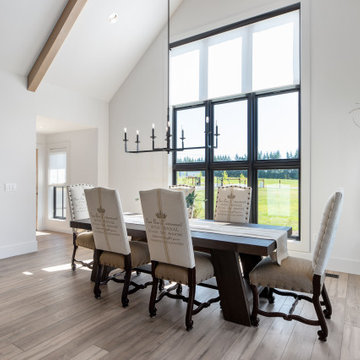
The black windows in this modern farmhouse dining room take in the Mt. Hood views. The dining room is integrated into the open-concept floorplan, and the large aged iron chandelier hangs above the dining table.
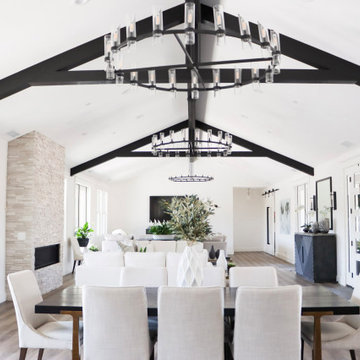
Beautiful living room in this stunning modern farmhouse.
This is an example of an expansive farmhouse dining room in San Francisco with white walls, vinyl flooring, a standard fireplace, a stone fireplace surround, brown floors and exposed beams.
This is an example of an expansive farmhouse dining room in San Francisco with white walls, vinyl flooring, a standard fireplace, a stone fireplace surround, brown floors and exposed beams.
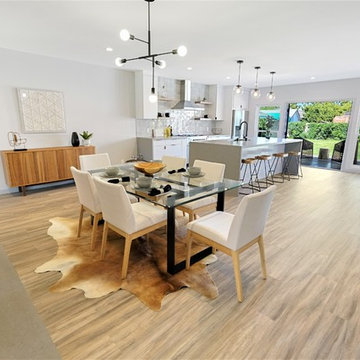
This image is of the dining area of the open concept kitchen/dining. As you can see the fireplace provides separation of the living room. The fireplace has a grey smooth stucco finish with a modern look and feel.
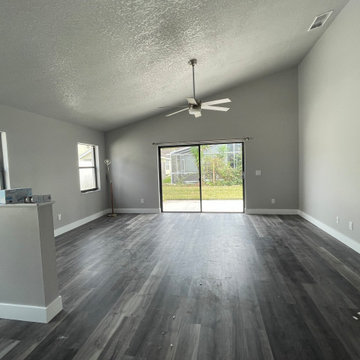
Full house remodel for Bathrooms, Kitchen, Bedrooms and Full flooring.
Inspiration for a contemporary dining room in Orlando with vinyl flooring.
Inspiration for a contemporary dining room in Orlando with vinyl flooring.
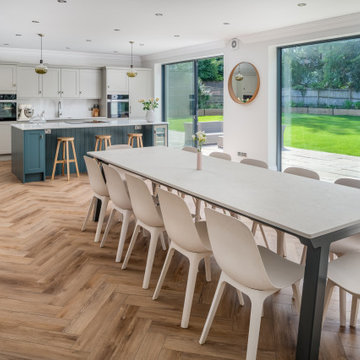
This is an example of a large traditional open plan dining room in Berkshire with vinyl flooring.
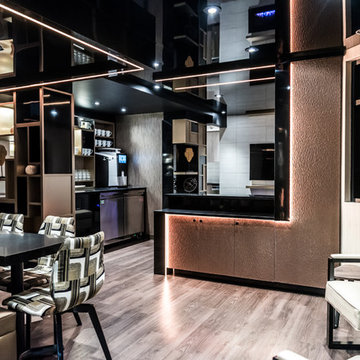
Medium sized contemporary kitchen/dining room in Montreal with grey walls, vinyl flooring, a standard fireplace, a tiled fireplace surround and grey floors.
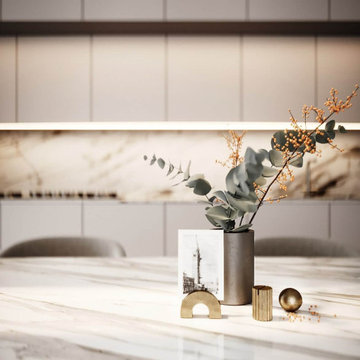
This is an example of a medium sized modern dining room in Los Angeles with beige walls and vinyl flooring.
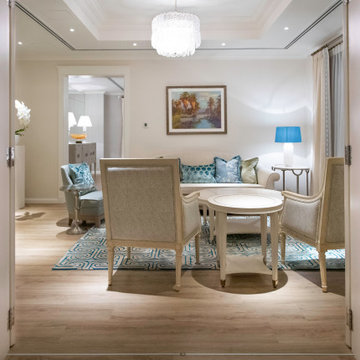
Photo of a traditional dining room in Other with beige walls, vinyl flooring and brown floors.
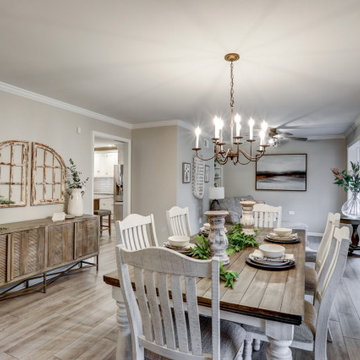
Dining room remodel with fresh gray paint, gray vinyl plank flooring, and light fixtures
This is an example of a large classic open plan dining room in Other with grey walls, vinyl flooring, no fireplace and grey floors.
This is an example of a large classic open plan dining room in Other with grey walls, vinyl flooring, no fireplace and grey floors.
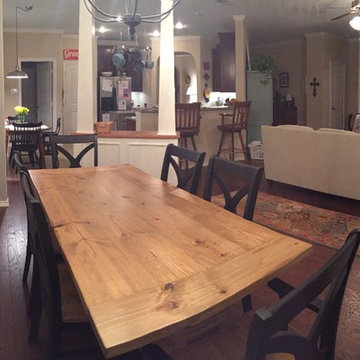
The finished space is a beautiful new dining room that is everything our client’s hoped for! It truly fits in with the layout of the home and looks as though it has always been there. They now have the perfect place to enjoy holiday meals and special occasions with their family!
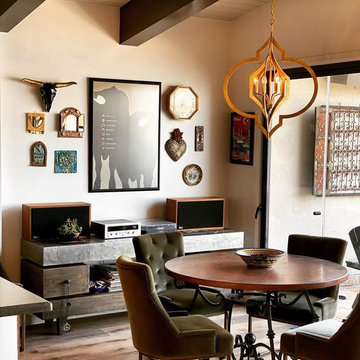
The open plan entry, kitchen, living, dining, with a whole wall of frameless folding doors highlighting the gorgeous harbor view is what dreams are made of. The space isn't large, but our design maximized every inch and brought the entire condo together. Our goal was to have a cohesive design throughout the whole house that was unique and special to our Client yet could be appreciated by anyone. Sparing no attention to detail, this Moroccan theme feels comfortable and fashionable all at the same time. The mixed metal finishes and warm wood cabinets and beams along with the sparkling backsplash and beautiful lighting and furniture pieces make this room a place to be remembered. Warm and inspiring, we don't want to leave this amazing space~
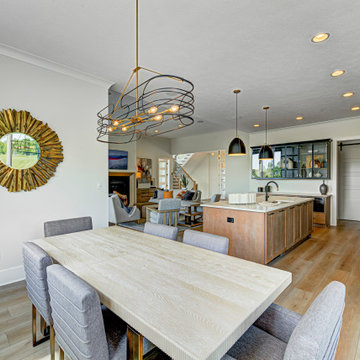
This custom floor plan features 5 bedrooms and 4.5 bathrooms, with the primary suite on the main level. This model home also includes a large front porch, outdoor living off of the great room, and an upper level loft.
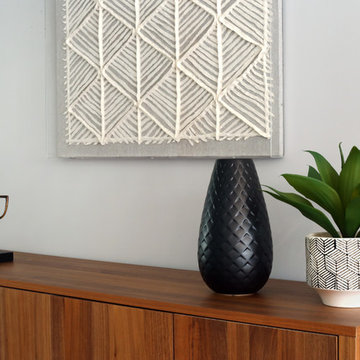
Medium sized contemporary kitchen/dining room in Los Angeles with grey walls, vinyl flooring, a standard fireplace, a concrete fireplace surround and brown floors.
Luxury Dining Room with Vinyl Flooring Ideas and Designs
5