Luxury Entrance with Wainscoting Ideas and Designs
Sort by:Popular Today
1 - 20 of 113 photos

The inviting living room with coffered ceilings and elegant wainscoting is right off of the double height foyer. The dining area welcomes you into the center of the great room beyond.

Black and white tile, wood front door and white walls add a modern twist to the entry way of this coastal home.
Photo of a beach style vestibule in Other with white walls, a single front door, a dark wood front door, multi-coloured floors and wainscoting.
Photo of a beach style vestibule in Other with white walls, a single front door, a dark wood front door, multi-coloured floors and wainscoting.
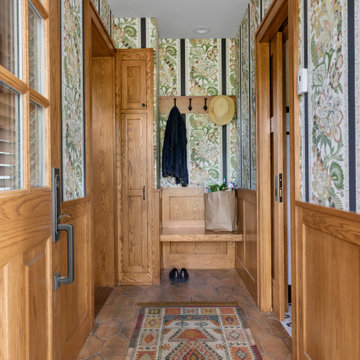
This 1916 home received a complete Renovation of the existing 3-seasons porch which was added by a prior owner. Included is a new entry functioning as a mudroom and a 3/4 bath with laundry on the first floor, something the home was lacking.

Photo of a large contemporary foyer in Paris with white walls, marble flooring, a double front door, a white front door, multi-coloured floors and wainscoting.

Ingresso: pavimento in marmo verde alpi, elementi di arredo su misura in legno cannettato noce canaletto
Design ideas for a medium sized contemporary foyer in Milan with green walls, marble flooring, a single front door, a green front door, green floors, a drop ceiling and wainscoting.
Design ideas for a medium sized contemporary foyer in Milan with green walls, marble flooring, a single front door, a green front door, green floors, a drop ceiling and wainscoting.

Entry was featuring stained double doors and cascading white millwork details in staircase.
This is an example of a large traditional foyer in Seattle with white walls, medium hardwood flooring, a double front door, a medium wood front door, brown floors, a drop ceiling and wainscoting.
This is an example of a large traditional foyer in Seattle with white walls, medium hardwood flooring, a double front door, a medium wood front door, brown floors, a drop ceiling and wainscoting.
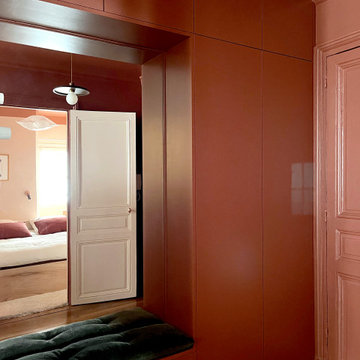
This is an example of a small classic foyer in Paris with red walls, light hardwood flooring, a red front door, brown floors and wainscoting.

Small contemporary front door in Orange County with white walls, dark hardwood flooring, a double front door, a light wood front door, brown floors, a vaulted ceiling and wainscoting.
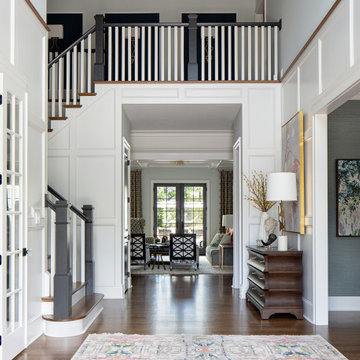
The entry from this house frames the view all the way through to the back with the beautiful pool and back terrace. The dining room lies to the right and the study is to the left with the great room directly ahead. The beautiful artwork shown to the right is printed on a steel pattern which provides a beautiful reflection from the light at the front door.

Life has many stages, we move in and life takes over…we may have made some updates or moved into a turn-key house either way… life takes over and suddenly we have lived in the same house for 15, 20 years… even the upgrades made over the years are tired and it is time to either do a total refresh or move on and let someone else give it their touch. This couple decided to stay and make it their forever home, and go to house for gatherings and holidays. Woodharbor Sage cabinets for Clawson Cabinets set the tone. In collaboration with Clawson Architects the nearly whole house renovation is a must see.

We had so much fun decorating this space. No detail was too small for Nicole and she understood it would not be completed with every detail for a couple of years, but also that taking her time to fill her home with items of quality that reflected her taste and her families needs were the most important issues. As you can see, her family has settled in.

2-story open foyer with custom trim work and luxury vinyl flooring.
Inspiration for an expansive coastal foyer in Other with multi-coloured walls, vinyl flooring, a double front door, a white front door, multi-coloured floors, a coffered ceiling and wainscoting.
Inspiration for an expansive coastal foyer in Other with multi-coloured walls, vinyl flooring, a double front door, a white front door, multi-coloured floors, a coffered ceiling and wainscoting.
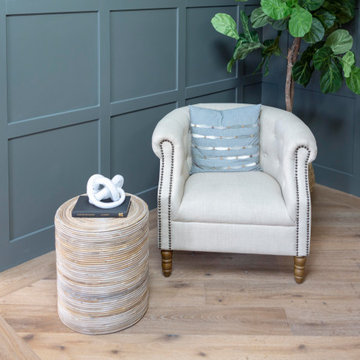
Large modern foyer in San Diego with grey walls, light hardwood flooring and wainscoting.
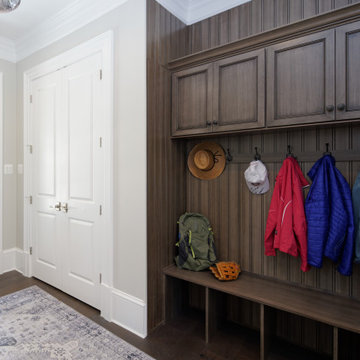
Inspiration for a small traditional boot room in DC Metro with a white front door, white walls, a single front door, brown floors, dark hardwood flooring, a coffered ceiling and wainscoting.

Photo of an expansive farmhouse foyer in Vancouver with white walls, light hardwood flooring, a single front door, a black front door, beige floors and wainscoting.

We would be ecstatic to design/build yours too.
☎️ 210-387-6109 ✉️ sales@genuinecustomhomes.com
Large traditional foyer in Austin with multi-coloured walls, dark hardwood flooring, a single front door, a dark wood front door, brown floors, a coffered ceiling and wainscoting.
Large traditional foyer in Austin with multi-coloured walls, dark hardwood flooring, a single front door, a dark wood front door, brown floors, a coffered ceiling and wainscoting.

French limestone flooring with re--claimed parquet floor in the foyer features vintage sconces, grey marble top entry table, coved ceiling and dramatic dark bronze chandelier.
Sage green venetian plaster on the walls completes the look.

This grand foyer is welcoming and inviting as your enter this country club estate.
Inspiration for a medium sized classic foyer in Atlanta with grey walls, marble flooring, a double front door, white floors, a drop ceiling, wainscoting and a glass front door.
Inspiration for a medium sized classic foyer in Atlanta with grey walls, marble flooring, a double front door, white floors, a drop ceiling, wainscoting and a glass front door.

Spacious modern contemporary mansion entrance with light coloured interior.
Design ideas for an expansive modern front door in Los Angeles with a double front door, grey walls, porcelain flooring, a glass front door, white floors, a vaulted ceiling and wainscoting.
Design ideas for an expansive modern front door in Los Angeles with a double front door, grey walls, porcelain flooring, a glass front door, white floors, a vaulted ceiling and wainscoting.
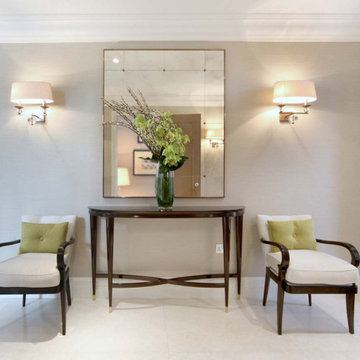
This was a whole house project where I was involved in every element of the build from first fix through to complete interior design and furnishing. I also consulted on all the exterior landscaping and garden design. Working for a very busy single professional who split his time between the city and his Surrey home, I oversaw and implemented all of the design elements working with him, his office team, multiple sub-contractors and the developer. The design was inspired by his travels and love for luxury Art Deco hotels. The brief was to focus on original design with a classic contemporary feel. A carefully curated selection of custom made and antique pieces gave the property instant wow factor and sat seamlessly within this character style home. Additional services included art consultancy, event home staging and seasonal property dressing.
Luxury Entrance with Wainscoting Ideas and Designs
1