Luxury Entrance with Wainscoting Ideas and Designs
Refine by:
Budget
Sort by:Popular Today
21 - 40 of 116 photos
Item 1 of 3

This grand foyer is welcoming and inviting as your enter this country club estate.
Medium sized classic foyer in Atlanta with grey walls, marble flooring, a double front door, a glass front door, white floors, a drop ceiling and wainscoting.
Medium sized classic foyer in Atlanta with grey walls, marble flooring, a double front door, a glass front door, white floors, a drop ceiling and wainscoting.
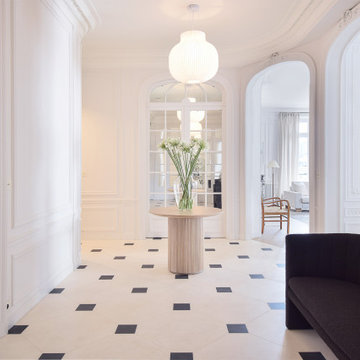
Large contemporary foyer in Paris with white walls, marble flooring, a double front door, a white front door, multi-coloured floors and wainscoting.

2-story open foyer with custom trim work and luxury vinyl flooring.
Inspiration for an expansive coastal foyer in Other with multi-coloured walls, vinyl flooring, a double front door, a white front door, multi-coloured floors, a coffered ceiling and wainscoting.
Inspiration for an expansive coastal foyer in Other with multi-coloured walls, vinyl flooring, a double front door, a white front door, multi-coloured floors, a coffered ceiling and wainscoting.

Spacious modern contemporary mansion entrance with light coloured interior.
Design ideas for an expansive modern front door in Los Angeles with a double front door, grey walls, porcelain flooring, a glass front door, white floors, a vaulted ceiling and wainscoting.
Design ideas for an expansive modern front door in Los Angeles with a double front door, grey walls, porcelain flooring, a glass front door, white floors, a vaulted ceiling and wainscoting.

We would be ecstatic to design/build yours too.
☎️ 210-387-6109 ✉️ sales@genuinecustomhomes.com
Large traditional foyer in Austin with multi-coloured walls, dark hardwood flooring, a single front door, a dark wood front door, brown floors, a coffered ceiling and wainscoting.
Large traditional foyer in Austin with multi-coloured walls, dark hardwood flooring, a single front door, a dark wood front door, brown floors, a coffered ceiling and wainscoting.
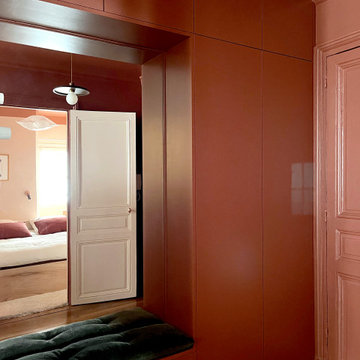
This is an example of a small classic foyer in Paris with red walls, light hardwood flooring, a red front door, brown floors and wainscoting.
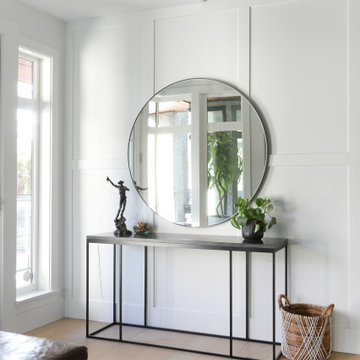
Photo of an expansive rural foyer in Vancouver with white walls, light hardwood flooring, a single front door, a black front door, beige floors and wainscoting.
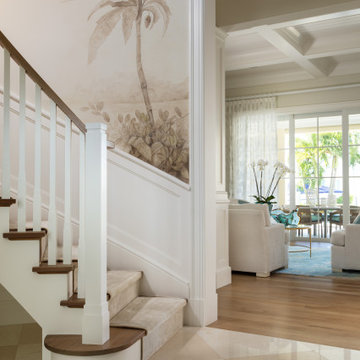
Photo of a medium sized coastal foyer in Miami with beige walls, marble flooring, a brown front door, beige floors and wainscoting.
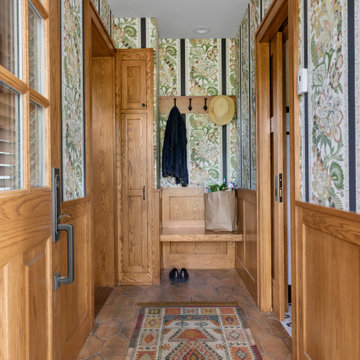
This 1916 home received a complete Renovation of the existing 3-seasons porch which was added by a prior owner. Included is a new entry functioning as a mudroom and a 3/4 bath with laundry on the first floor, something the home was lacking.

vista dell'ingresso; abbiamo creato un portale che è una sorta di "cannocchiale" visuale sull'esterno. Dietro il piano di lavoro della cucina.
This is an example of an expansive contemporary entrance in Other with white walls, medium hardwood flooring, a single front door, a white front door, beige floors, a drop ceiling and wainscoting.
This is an example of an expansive contemporary entrance in Other with white walls, medium hardwood flooring, a single front door, a white front door, beige floors, a drop ceiling and wainscoting.
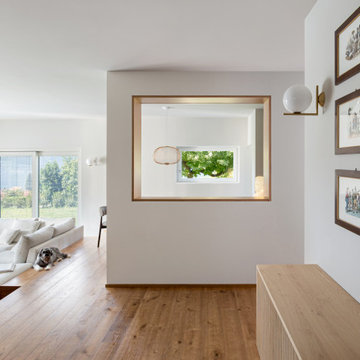
vista dell'ingresso; abbiamo creato un portale che è una sorta di "cannocchiale" visuale sull'esterno. Dietro il piano di lavoro della cucina.
Inspiration for an expansive contemporary entrance in Other with white walls, medium hardwood flooring, a single front door, a white front door, beige floors, a drop ceiling and wainscoting.
Inspiration for an expansive contemporary entrance in Other with white walls, medium hardwood flooring, a single front door, a white front door, beige floors, a drop ceiling and wainscoting.

Small contemporary front door in Orange County with white walls, dark hardwood flooring, a double front door, a light wood front door, brown floors, a vaulted ceiling and wainscoting.
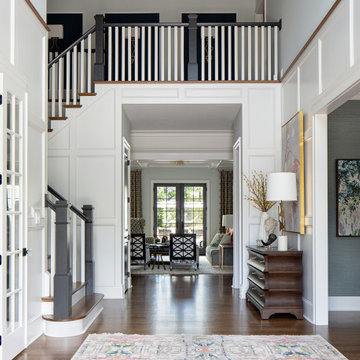
The entry from this house frames the view all the way through to the back with the beautiful pool and back terrace. The dining room lies to the right and the study is to the left with the great room directly ahead. The beautiful artwork shown to the right is printed on a steel pattern which provides a beautiful reflection from the light at the front door.
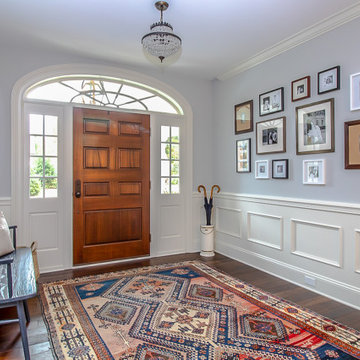
Nothing makes you feel more at home than an entryway that greets you like this ❤️
.
.
#payneandpayne #homebuilder #homedecor #homedesign #custombuild #luxuryhome #frontdoorsofinstagram
#ohiohomebuilders #entrywaydecor #entryway #ohiocustomhomes #dreamhome #nahb #buildersofinsta #clevelandbuilders #gatesmills #AtHomeCLE .
.?@paulceroky
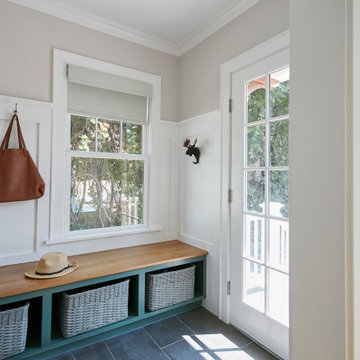
Life has many stages, we move in and life takes over…we may have made some updates or moved into a turn-key house either way… life takes over and suddenly we have lived in the same house for 15, 20 years… even the upgrades made over the years are tired and it is time to either do a total refresh or move on and let someone else give it their touch. This couple decided to stay and make it their forever home, and go to house for gatherings and holidays. Woodharbor Sage cabinets for Clawson Cabinets set the tone. In collaboration with Clawson Architects the nearly whole house renovation is a must see.
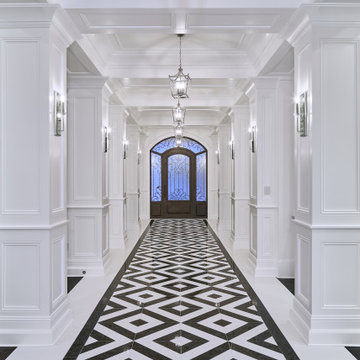
Stunning millwork, custom flooring and lighting, rubber mold wainscoting, coffered ceiling, white lacquer cabinets - over 800 man hours
Inspiration for a traditional hallway in Edmonton with white walls, dark hardwood flooring, a black front door, a coffered ceiling and wainscoting.
Inspiration for a traditional hallway in Edmonton with white walls, dark hardwood flooring, a black front door, a coffered ceiling and wainscoting.
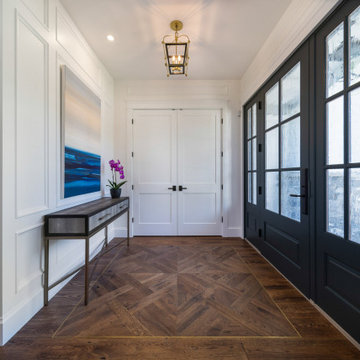
With two teen daughters, a one bathroom house isn’t going to cut it. In order to keep the peace, our clients tore down an existing house in Richmond, BC to build a dream home suitable for a growing family. The plan. To keep the business on the main floor, complete with gym and media room, and have the bedrooms on the upper floor to retreat to for moments of tranquility. Designed in an Arts and Crafts manner, the home’s facade and interior impeccably flow together. Most of the rooms have craftsman style custom millwork designed for continuity. The highlight of the main floor is the dining room with a ridge skylight where ship-lap and exposed beams are used as finishing touches. Large windows were installed throughout to maximize light and two covered outdoor patios built for extra square footage. The kitchen overlooks the great room and comes with a separate wok kitchen. You can never have too many kitchens! The upper floor was designed with a Jack and Jill bathroom for the girls and a fourth bedroom with en-suite for one of them to move to when the need presents itself. Mom and dad thought things through and kept their master bedroom and en-suite on the opposite side of the floor. With such a well thought out floor plan, this home is sure to please for years to come.
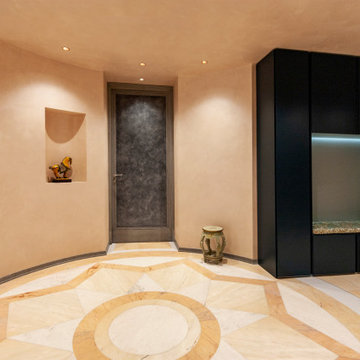
Large contemporary foyer in Bologna with pink walls, marble flooring, a single front door, a white front door, pink floors, a drop ceiling and wainscoting.
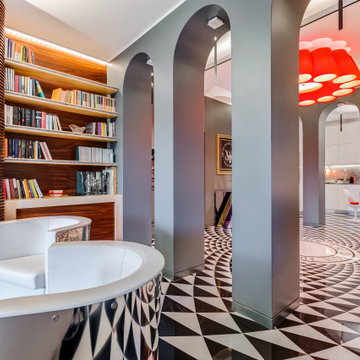
Soggiorno: boiserie in palissandro, camino a gas e TV 65". Pareti in grigio scuro al 6% di lucidità, finestre a profilo sottile, dalla grande capacit di isolamento acustico.
---
Living room: rosewood paneling, gas fireplace and 65 " TV. Dark gray walls (6% gloss), thin profile windows, providing high sound-insulation capacity.
---
Omaggio allo stile italiano degli anni Quaranta, sostenuto da impianti di alto livello.
---
A tribute to the Italian style of the Forties, supported by state-of-the-art tech systems.
---
Photographer: Luca Tranquilli
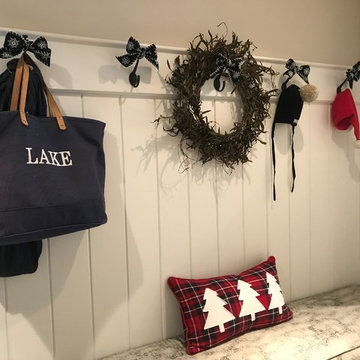
We had so much fun decorating this space. No detail was too small for Nicole and she understood it would not be completed with every detail for a couple of years, but also that taking her time to fill her home with items of quality that reflected her taste and her families needs were the most important issues. As you can see, her family has settled in.
Luxury Entrance with Wainscoting Ideas and Designs
2