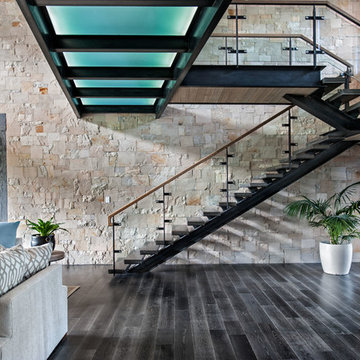Luxury Expansive Staircase Ideas and Designs
Refine by:
Budget
Sort by:Popular Today
1 - 20 of 4,426 photos
Item 1 of 3

Lake Front Country Estate Front Hall, design by Tom Markalunas, built by Resort Custom Homes. Photography by Rachael Boling.
Inspiration for an expansive traditional wood u-shaped staircase in Other with painted wood risers.
Inspiration for an expansive traditional wood u-shaped staircase in Other with painted wood risers.

Frank Paul Perez, Red Lily Studios
Expansive contemporary u-shaped glass railing staircase in San Francisco with travertine treads, travertine risers and feature lighting.
Expansive contemporary u-shaped glass railing staircase in San Francisco with travertine treads, travertine risers and feature lighting.
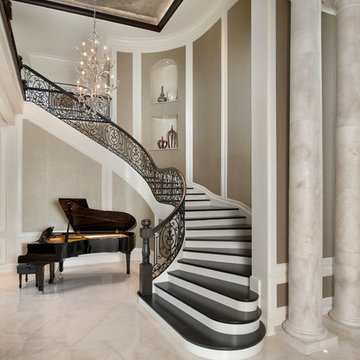
Entry Stairway with Piano Parlor
This is an example of an expansive classic staircase in Miami.
This is an example of an expansive classic staircase in Miami.
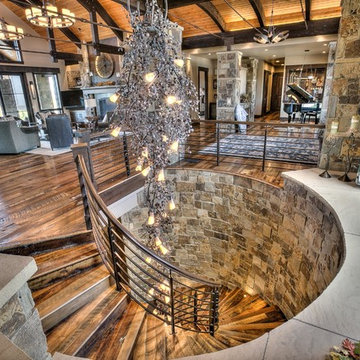
This is an example of an expansive rustic wood spiral staircase in Denver with wood risers.
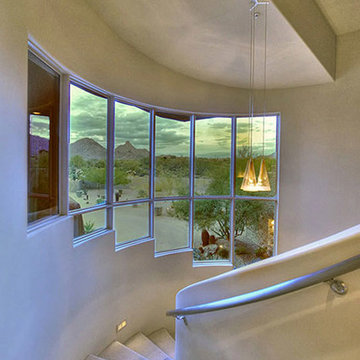
Luxury homes with custom staircases by Fratantoni Interior Designers.
Follow us on Pinterest, Twitter, Facebook and Instagram for more inspirational photos!
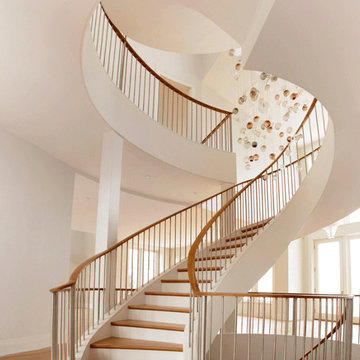
Horner Millwork, Built by Cooper Stairworks, Nicholaeff Architecture + Design
This is an example of an expansive contemporary wood spiral staircase in Boston with metal risers.
This is an example of an expansive contemporary wood spiral staircase in Boston with metal risers.
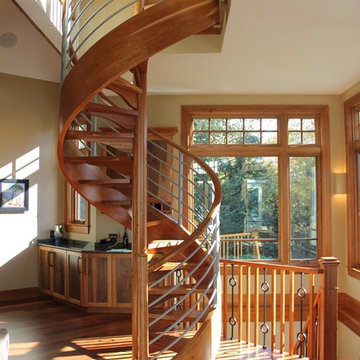
The spiral stair in the Great Room leads to the owner's home office. A set of stairs beyond the spiral stair lead to the lower level and the indoor golf simulator.

This residence was designed to have the feeling of a classic early 1900’s Albert Kalin home. The owner and Architect referenced several homes in the area designed by Kalin to recall the character of both the traditional exterior and a more modern clean line interior inherent in those homes. The mixture of brick, natural cement plaster, and milled stone were carefully proportioned to reference the character without being a direct copy. Authentic steel windows custom fabricated by Hopes to maintain the very thin metal profiles necessary for the character. To maximize the budget, these were used in the center stone areas of the home with dark bronze clad windows in the remaining brick and plaster sections. Natural masonry fireplaces with contemporary stone and Pewabic custom tile surrounds, all help to bring a sense of modern style and authentic Detroit heritage to this home. Long axis lines both front to back and side to side anchor this home’s geometry highlighting an elliptical spiral stair at one end and the elegant fireplace at appropriate view lines.

This Paradise Valley modern estate was selected Arizona Foothills Magazine's Showcase Home in 2004. The home backs to a preserve and fronts to a majestic Paradise Valley skyline. Architect CP Drewett designed all interior millwork, specifying exotic veneers to counter the other interior finishes making this a sumptuous feast of pattern and texture. The home is organized along a sweeping interior curve and concludes in a collection of destination type spaces that are each meticulously crafted. The warmth of materials and attention to detail made this showcase home a success to those with traditional tastes as well as a favorite for those favoring a more contemporary aesthetic. Architect: C.P. Drewett, Drewett Works, Scottsdale, AZ. Photography by Dino Tonn.

The curvature of the staircase gradually leads to a grand reveal of the yard and green space.
Photo of an expansive traditional concrete curved metal railing staircase in Seattle with concrete risers.
Photo of an expansive traditional concrete curved metal railing staircase in Seattle with concrete risers.
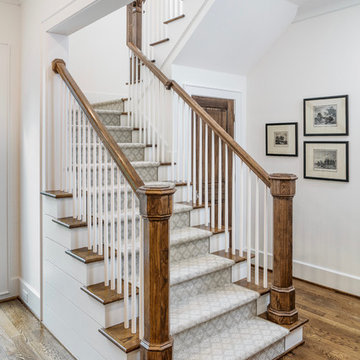
Inspiration for an expansive traditional u-shaped wood railing staircase in Houston.

David O. Marlow
Design ideas for an expansive contemporary wood floating glass railing staircase in Denver with wood risers.
Design ideas for an expansive contemporary wood floating glass railing staircase in Denver with wood risers.

Photography by Matthew Momberger
Inspiration for an expansive modern wood l-shaped glass railing staircase in Los Angeles with open risers.
Inspiration for an expansive modern wood l-shaped glass railing staircase in Los Angeles with open risers.
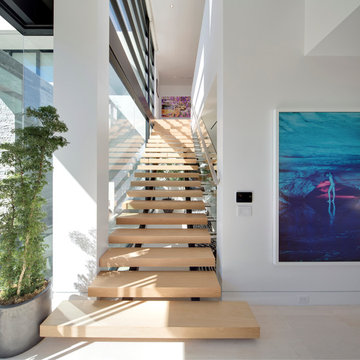
Nick Springett Photography
Photo of an expansive contemporary wood straight staircase in Los Angeles with open risers.
Photo of an expansive contemporary wood straight staircase in Los Angeles with open risers.
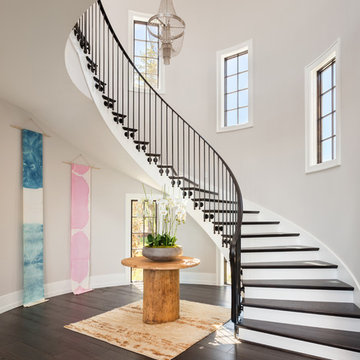
Justin Krug Photography
Photo of an expansive traditional wood curved staircase in Portland.
Photo of an expansive traditional wood curved staircase in Portland.

Tyler Rippel Photography
Expansive country wood floating staircase in Columbus with open risers.
Expansive country wood floating staircase in Columbus with open risers.
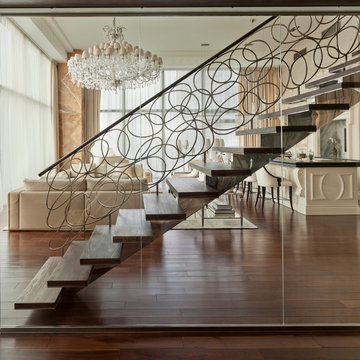
The staircase, especially, where flowing, organic lines of polished steel and palisander create a glorious fusion that I think is a new modern classic, and a hallmark of this project.

A dramatic floating stair to the Silo Observation Room is supported by two antique timbers.
Robert Benson Photography
Design ideas for an expansive country wood floating staircase in New York with wood risers.
Design ideas for an expansive country wood floating staircase in New York with wood risers.
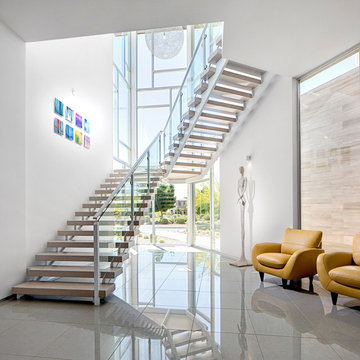
Byron Mason Photography
This is an example of an expansive contemporary wood u-shaped staircase in Las Vegas with open risers.
This is an example of an expansive contemporary wood u-shaped staircase in Las Vegas with open risers.
Luxury Expansive Staircase Ideas and Designs
1
