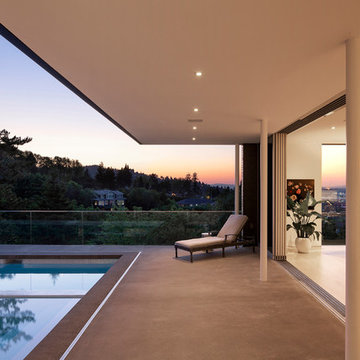Luxury Garden and Outdoor Space Ideas and Designs
Refine by:
Budget
Sort by:Popular Today
1 - 20 of 721 photos
Item 1 of 3

Lake Front Country Estate Outdoor Living, designed by Tom Markalunas, built by Resort Custom Homes. Photography by Rachael Boling.
This is an example of a large classic back patio in Other with natural stone paving and a roof extension.
This is an example of a large classic back patio in Other with natural stone paving and a roof extension.
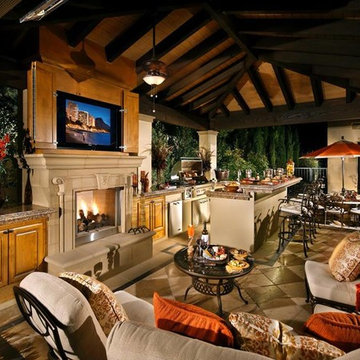
Inspiration for an expansive traditional back patio in Other with an outdoor kitchen, tiled flooring and a roof extension.
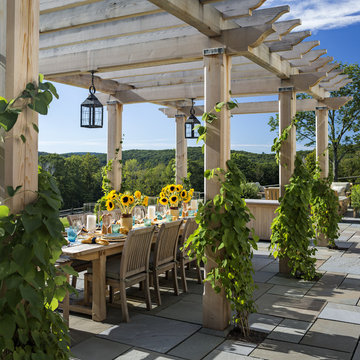
The carved cedar pergola provides a shady spot for outdoor dining.
Robert Benson Photography
Expansive traditional back patio in New York with natural stone paving and a gazebo.
Expansive traditional back patio in New York with natural stone paving and a gazebo.
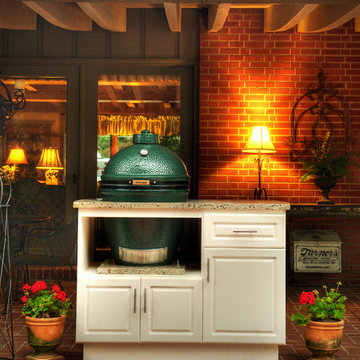
The Finley Island from Select Outdoor Kitchens with a Large Big Green Egg.
Inspiration for a large traditional back patio in Other with brick paving and a roof extension.
Inspiration for a large traditional back patio in Other with brick paving and a roof extension.
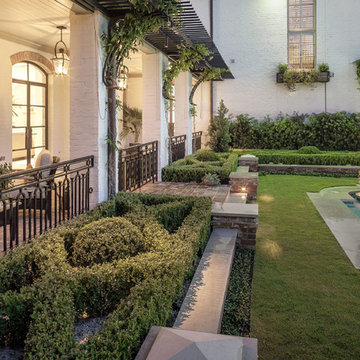
It started with vision. Then arrived fresh sight, seeing what was absent, seeing what was possible. Followed quickly by desire and creativity and know-how and communication and collaboration.
When the Ramsowers first called Exterior Worlds, all they had in mind was an outdoor fountain. About working with the Ramsowers, Jeff Halper, owner of Exterior Worlds says, “The Ramsowers had great vision. While they didn’t know exactly what they wanted, they did push us to create something special for them. I get inspired by my clients who are engaged and focused on design like they were. When you get that kind of inspiration and dialogue, you end up with a project like this one.”
For Exterior Worlds, our design process addressed two main features of the original space—the blank surface of the yard surrounded by looming architecture and plain fencing. With the yard, we dug out the center of it to create a one-foot drop in elevation in which to build a sunken pool. At one end, we installed a spa, lining it with a contrasting darker blue glass tile. Pedestals topped with urns anchor the pool and provide a place for spot color. Jets of water emerge from these pedestals. This moving water becomes a shield to block out urban noises and makes the scene lively. (And the children think it’s great fun to play in them.) On the side of the pool, another fountain, an illuminated basin built of limestone, brick and stainless steel, feeds the pool through three slots.
The pool is counterbalanced by a large plot of grass. What is inventive about this grassy area is its sub-structure. Before putting down the grass, we installed a French drain using grid pavers that pulls water away, an action that keeps the soil from compacting and the grass from suffocating. The entire sunken area is finished off with a border of ground cover that transitions the eye to the limestone walkway and the retaining wall, where we used the same reclaimed bricks found in architectural features of the house.
In the outer border along the fence line, we planted small trees that give the space scale and also hide some unsightly utility infrastructure. Boxwood and limestone gravel were embroidered into a parterre design to underscore the formal shape of the pool. Additionally, we planted a rose garden around the illuminated basin and a color garden for seasonal color at the far end of the yard across from the covered terrace.
To address the issue of the house’s prominence, we added a pergola to the main wing of the house. The pergola is made of solid aluminum, chosen for its durability, and painted black. The Ramsowers had used reclaimed ornamental iron around their front yard and so we replicated its pattern in the pergola’s design. “In making this design choice and also by using the reclaimed brick in the pool area, we wanted to honor the architecture of the house,” says Halper.
We continued the ornamental pattern by building an aluminum arbor and pool security fence along the covered terrace. The arbor’s supports gently curve out and away from the house. It, plus the pergola, extends the structural aspect of the house into the landscape. At the same time, it softens the hard edges of the house and unifies it with the yard. The softening effect is further enhanced by the wisteria vine that will eventually cover both the arbor and the pergola. From a practical standpoint, the pergola and arbor provide shade, especially when the vine becomes mature, a definite plus for the west-facing main house.
This newly-created space is an updated vision for a traditional garden that combines classic lines with the modern sensibility of innovative materials. The family is able to sit in the house or on the covered terrace and look out over the landscaping. To enjoy its pleasing form and practical function. To appreciate its cool, soothing palette, the blues of the water flowing into the greens of the garden with a judicious use of color. And accept its invitation to step out, step down, jump in, enjoy.
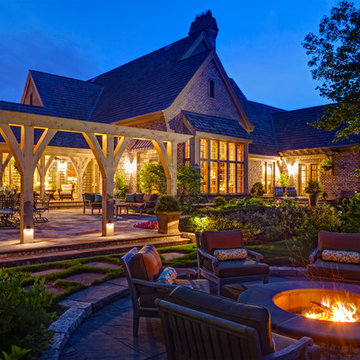
Low voltage lighting integrated into the arbor and landscape enhances the garden’s ambient light. Rope lighting between the arbor beams creates its inner glow, copper path lights highlight grade changes, and cast bronze bullet fixtures with LED lamps highlight selected trees.
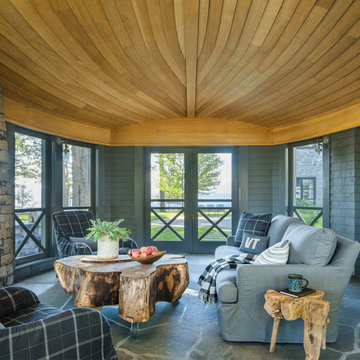
pc: Jim Westphalen Photography
This is an example of a large beach style screened veranda in Burlington with natural stone paving.
This is an example of a large beach style screened veranda in Burlington with natural stone paving.
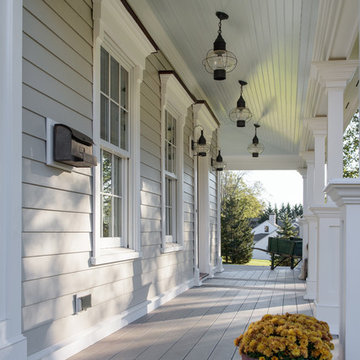
Custom wraparound porch with Wolf PVC composite decking, high gloss beaded ceiling, and hand crafted PVC architectural columns. Built for the harsh shoreline weather.
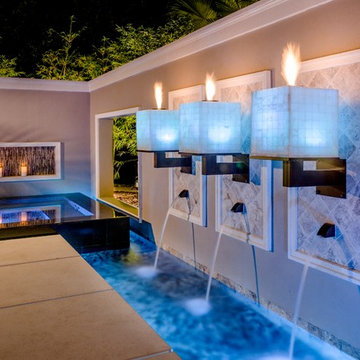
No area within this Ryan Hughes designed outdoor space is without elements of interest including the walkway to the spa. In this space, water and fire, tile and stone, light and sound come together and create a haven for relaxation; all before one enters the spa! Along the architectural wall, three Grand Effect fire Candeliers and three stainless steel scuppers are placed within tiled niches featuring 4” precast concrete molding. Each one is a work of art.
Photography by Joe Traina
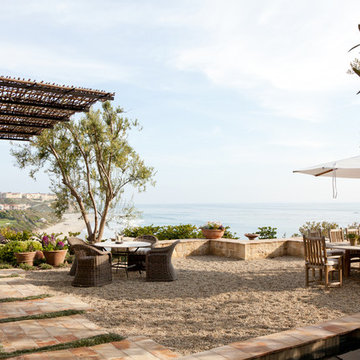
This is an example of a mediterranean back patio in Orange County with gravel and no cover.
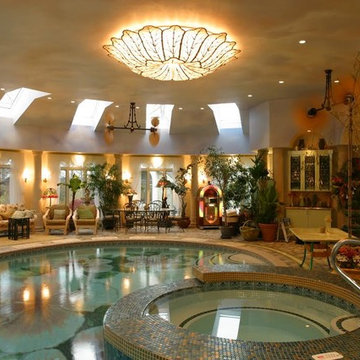
The indoor pool and spa is housed in a 2,730 sq. ft. structure attached to the main home by an indoor tropical pathway.
Photo of a large eclectic indoor custom shaped swimming pool in New York with a pool house and tiled flooring.
Photo of a large eclectic indoor custom shaped swimming pool in New York with a pool house and tiled flooring.
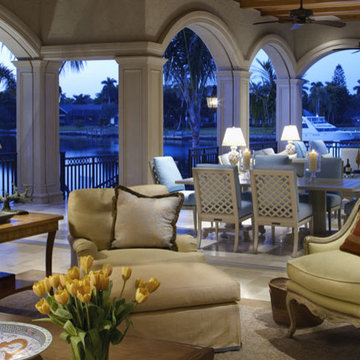
General Contractor: London Bay Homes - Naples, Florida
http://londonbay.com/
Photo Credit: George Heinrich Photography
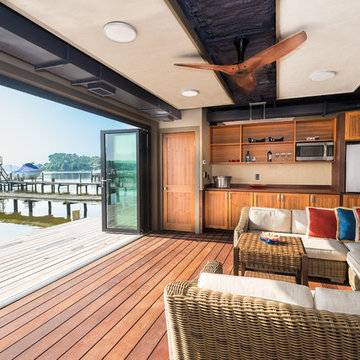
14’x24’ stone bunker (formerly a well house) is now a waterfront gameroom with storage. The 10’ wide movable NanaWall system of this true ‘Man Cave’ opens onto the dock, maximizing waterfront storage and providing an oasis on hot summer days.
Photos by Kevin Wilson Photography
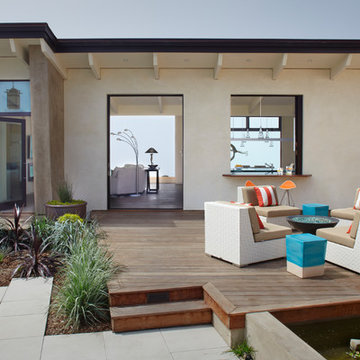
Ipe deck with Stepstone, inc. concrete pavers and patio furniture makes a great contemporary outdoor living space. Holly Lepere
Photo of a contemporary terrace in Santa Barbara with a fire feature.
Photo of a contemporary terrace in Santa Barbara with a fire feature.
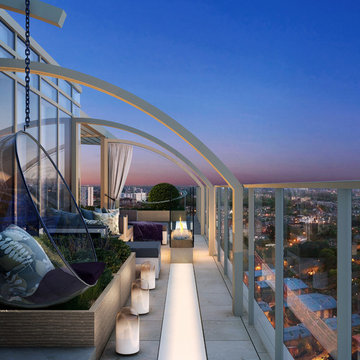
Chelsea Creek is the pinnacle of sophisticated living, these penthouse collection gardens, featuring stunning contemporary exteriors are London’s most elegant new dockside development, by St George Central London, they are due to be built in Autumn 2014
Following on from the success of her stunning contemporary Rooftop Garden at RHS Chelsea Flower Show 2012, Patricia Fox was commissioned by St George to design a series of rooftop gardens for their Penthouse Collection in London. Working alongside Tara Bernerd who has designed the interiors, and Broadway Malyon Architects, Patricia and her team have designed a series of London rooftop gardens, which although individually unique, have an underlying design thread, which runs throughout the whole series, providing a unified scheme across the development.
Inspiration was taken from both the architecture of the building, and from the interiors, and Aralia working as Landscape Architects developed a series of Mood Boards depicting materials, features, art and planting. This groundbreaking series of London rooftop gardens embraces the very latest in garden design, encompassing quality natural materials such as corten steel, granite and shot blasted glass, whilst introducing contemporary state of the art outdoor kitchens, outdoor fireplaces, water features and green walls. Garden Art also has a key focus within these London gardens, with the introduction of specially commissioned pieces for stone sculptures and unique glass art. The linear hard landscape design, with fluid rivers of under lit glass, relate beautifully to the linearity of the canals below.
The design for the soft landscaping schemes were challenging – the gardens needed to be relatively low maintenance, they needed to stand up to the harsh environment of a London rooftop location, whilst also still providing seasonality and all year interest. The planting scheme is linear, and highly contemporary in nature, evergreen planting provides all year structure and form, with warm rusts and burnt orange flower head’s providing a splash of seasonal colour, complementary to the features throughout.
Finally, an exquisite lighting scheme has been designed by Lighting IQ to define and enhance the rooftop spaces, and to provide beautiful night time lighting which provides the perfect ambiance for entertaining and relaxing in.
Aralia worked as Landscape Architects working within a multi-disciplinary consultant team which included Architects, Structural Engineers, Cost Consultants and a range of sub-contractors.
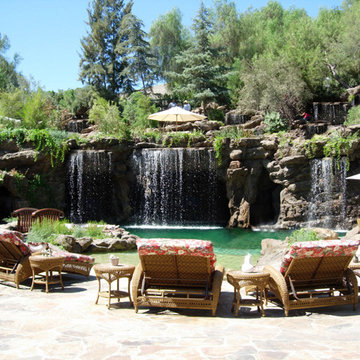
Photo of an expansive modern custom shaped natural swimming pool in Los Angeles with concrete slabs.
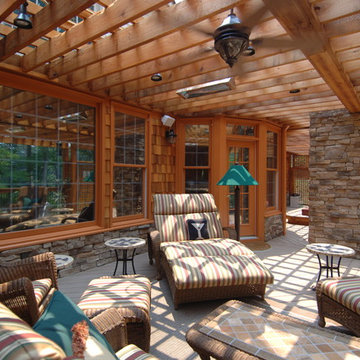
This expansive outdoor space has a little bit of everything. Trex decking, cedar shade arbor overhead, a sunken hot-tub, two fireplaces, an outdoor kitchen area as well as overhead lighting and overhead infrared heaters for those chilly evenings.
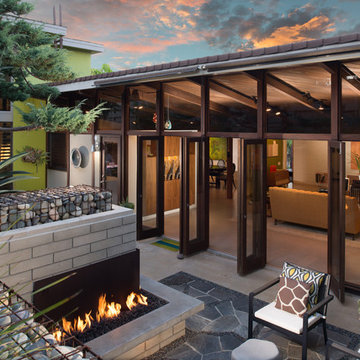
©Scott Basile Photography
This is an example of a retro patio in San Diego with natural stone paving, no cover and a fireplace.
This is an example of a retro patio in San Diego with natural stone paving, no cover and a fireplace.
Luxury Garden and Outdoor Space Ideas and Designs
1







