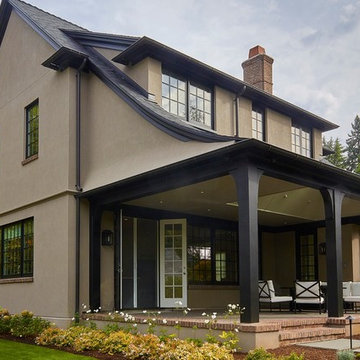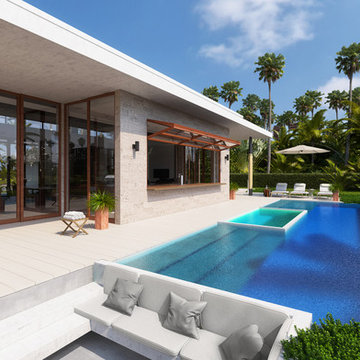Luxury Garden and Outdoor Space Ideas and Designs
Refine by:
Budget
Sort by:Popular Today
1 - 20 of 862 photos
Item 1 of 3
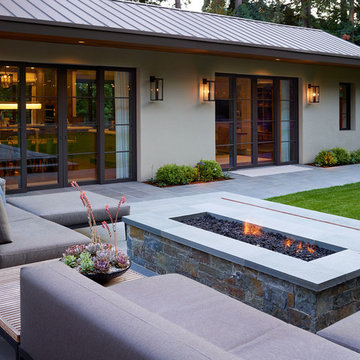
Marion Brenner Photography
Design ideas for a large modern front full sun garden in San Francisco with a fire feature and natural stone paving.
Design ideas for a large modern front full sun garden in San Francisco with a fire feature and natural stone paving.
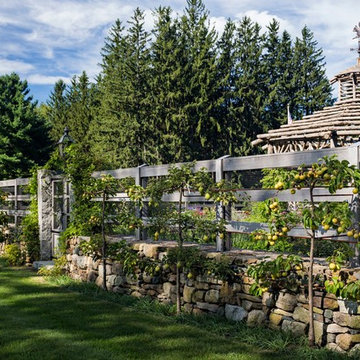
A fieldstone wall, topped with a mahogany rail fence, provides a garden enclosure and a backdrop for pear espalier.
Robert Benson Photography
Expansive country side formal full sun garden for summer in New York with a vegetable patch and gravel.
Expansive country side formal full sun garden for summer in New York with a vegetable patch and gravel.
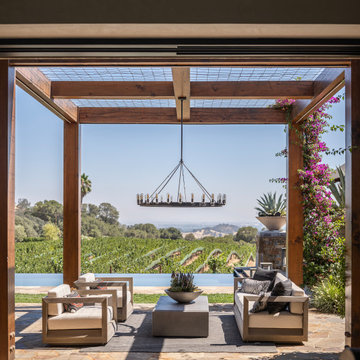
Photo of an expansive farmhouse side patio in San Francisco with natural stone paving and a pergola.
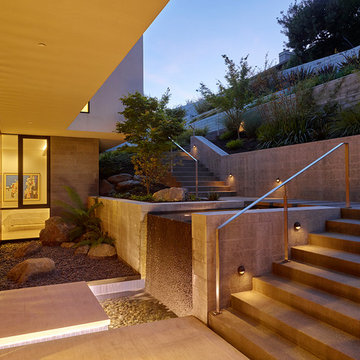
Marion Brenner
Photo of a large modern front garden in San Francisco with a water feature.
Photo of a large modern front garden in San Francisco with a water feature.
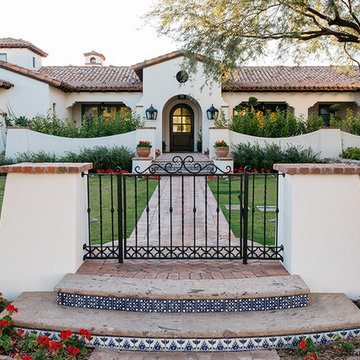
The landscape of this home honors the formality of Spanish Colonial / Santa Barbara Style early homes in the Arcadia neighborhood of Phoenix. By re-grading the lot and allowing for terraced opportunities, we featured a variety of hardscape stone, brick, and decorative tiles that reinforce the eclectic Spanish Colonial feel. Cantera and La Negra volcanic stone, brick, natural field stone, and handcrafted Spanish decorative tiles are used to establish interest throughout the property.
A front courtyard patio includes a hand painted tile fountain and sitting area near the outdoor fire place. This patio features formal Boxwood hedges, Hibiscus, and a rose garden set in pea gravel.
The living room of the home opens to an outdoor living area which is raised three feet above the pool. This allowed for opportunity to feature handcrafted Spanish tiles and raised planters. The side courtyard, with stepping stones and Dichondra grass, surrounds a focal Crape Myrtle tree.
One focal point of the back patio is a 24-foot hand-hammered wrought iron trellis, anchored with a stone wall water feature. We added a pizza oven and barbecue, bistro lights, and hanging flower baskets to complete the intimate outdoor dining space.
Project Details:
Landscape Architect: Greey|Pickett
Architect: Higgins Architects
Landscape Contractor: Premier Environments
Photography: Sam Rosenbaum
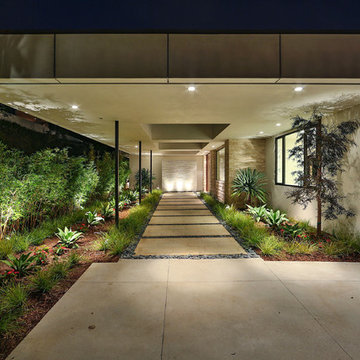
Large modern front fully shaded garden in Los Angeles with a garden path and natural stone paving.
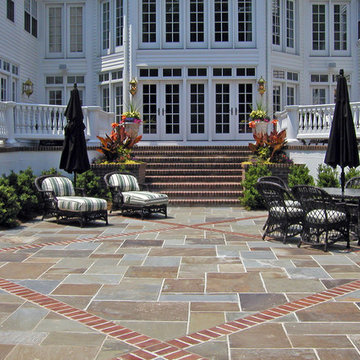
A formal patio mixes square cut bluestone with accents of brick in a diamond layout.
Lisa Mierop
Photo of an expansive traditional back patio steps in New York with no cover and tiled flooring.
Photo of an expansive traditional back patio steps in New York with no cover and tiled flooring.
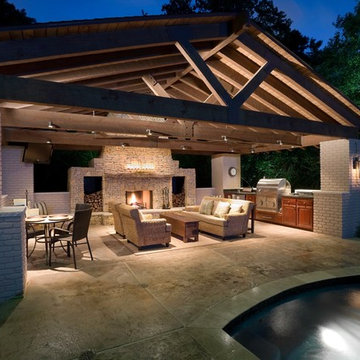
We were contacted by a family named Pesek who lived near Memorial Drive on the West side of Houston. They lived in a stately home built in the late 1950’s. Many years back, they had contracted a local pool company to install an old lagoon-style pool, which they had since grown tired of. When they initially called us, they wanted to know if we could build them an outdoor room at the far end of the swimming pool. We scheduled a free consultation at a time convenient to them, and we drove out to their residence to take a look at the property.
After a quick survey of the back yard, rear of the home, and the swimming pool, we determined that building an outdoor room as an addition to their existing landscaping design would not bring them the results they expected. The pool was visibly dated with an early “70’s” look, which not only clashed with the late 50’s style of home architecture, but guaranteed an even greater clash with any modern-style outdoor room we constructed. Luckily for the Peseks, we offered an even better landscaping plan than the one they had hoped for.
We proposed the construction of a new outdoor room and an entirely new swimming pool. Both of these new structures would be built around the classical geometry of proportional right angles. This would allow a very modern design to compliment an older home, because basic geometric patterns are universal in many architectural designs used throughout history. In this case, both the swimming pool and the outdoor rooms were designed as interrelated quadrilateral forms with proportional right angles that created the illusion of lengthened distance and a sense of Classical elegance. This proved a perfect complement to a house that had originally been built as a symbolic emblem of a simpler, more rugged and absolute era.
Though reminiscent of classical design and complimentary to the conservative design of the home, the interior of the outdoor room was ultra-modern in its array of comfort and convenience. The Peseks felt this would be a great place to hold birthday parties for their child. With this new outdoor room, the Peseks could take the party outside at any time of day or night, and at any time of year. We also built the structure to be fully functional as an outdoor kitchen as well as an outdoor entertainment area. There was a smoker, a refrigerator, an ice maker, and a water heater—all intended to eliminate any need to return to the house once the party began. Seating and entertainment systems were also added to provide state of the art fun for adults and children alike. We installed a flat-screen plasma TV, and we wired it for cable.
The swimming pool was built between the outdoor room and the rear entrance to the house. We got rid of the old lagoon-pool design which geometrically clashed with the right angles of the house and outdoor room. We then had a completely new pool built, in the shape of a rectangle, with a rather innovative coping design.
We showcased the pool with a coping that rose perpendicular to the ground out of the stone patio surface. This reinforced our blend of contemporary look with classical right angles. We saved the client an enormous amount of money on travertine by setting the coping so that it does not overhang with the tile. Because the ground between the house and the outdoor room gradually dropped in grade, we used the natural slope of the ground to create another perpendicular right angle at the end of the pool. Here, we installed a waterfall which spilled over into a heated spa. Although the spa was fed from within itself, it was built to look as though water was coming from within the pool.
The ultimate result of all of this is a new sense of visual “ebb and flow,” so to speak. When Mr. Pesek sits in his couch facing his house, the earth appears to rise up first into an illuminated pool which leads the way up the steps to his home. When he sits in his spa facing the other direction, the earth rises up like a doorway to his outdoor room, where he can comfortably relax in the water while he watches TV. For more the 20 years Exterior Worlds has specialized in servicing many of Houston's fine neighborhoods.
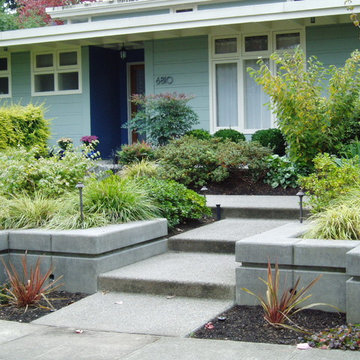
Mid-Century concrete retaining walls are in keeping with the horizontal lines of this architect designed home.
Donna Giguere APLD, Landscape Design
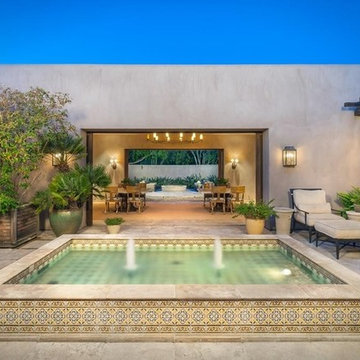
Design ideas for a large mediterranean courtyard patio in Portland with a water feature, concrete paving and no cover.
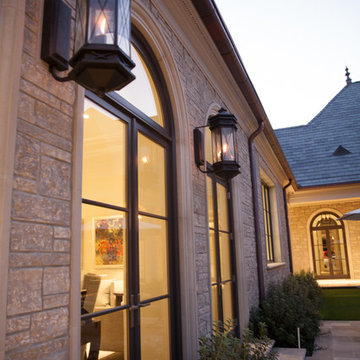
Photo of an expansive mediterranean side patio in Houston with tiled flooring and a roof extension.
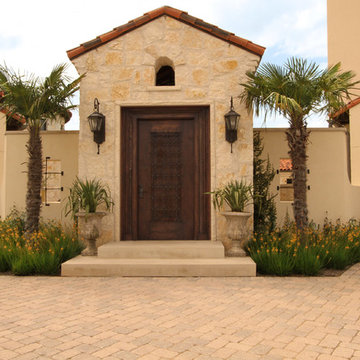
Design: www.gardendesignstudio.us
Photo: www.seeinseeout.com
Expansive mediterranean front driveway full sun garden in Austin with a retaining wall and natural stone paving.
Expansive mediterranean front driveway full sun garden in Austin with a retaining wall and natural stone paving.
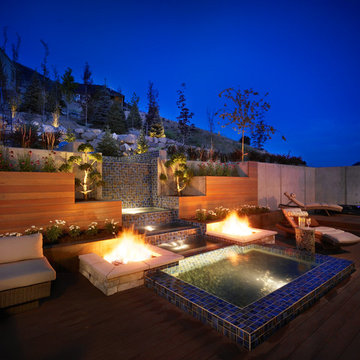
The contrasting water and fire features are breathtaking at night! The fully tiled multi-tier waterfall, flanked by two gas fire features, plays center stage in the backyard.
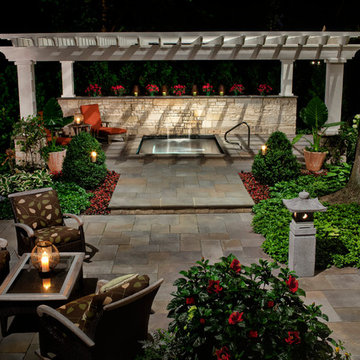
Several lighting techniques combine to illuminate the garden after hours. Laminated pergola beams span 24’ over the water garden, while a mortared step and grade beam marks the existing elevations preserved to protect existing trees.
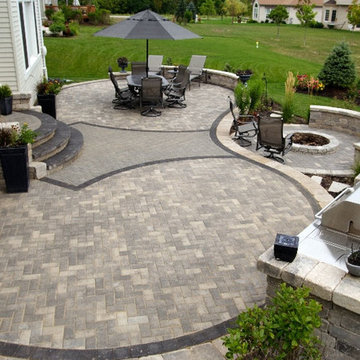
At Affordable Hardscapes of Virginia we view ourselves as "Exterior Designers" taking outdoor areas and making them functional, beautiful and pleasurable. Our exciting new approaches to traditional landscaping challenges result in outdoor living areas your family can cherish forever.
Affordable Hardscapes of Virginia is a Design-Build company specializing in unique hardscape design and construction. Our Paver Patios, Retaining Walls, Outdoor Kitchens, Outdoor Fireplaces and Fire Pits add value to your property and bring your quality of life to a new level.
We are the preeminent outdoor living space contractor in our area. Proudly serving clients in Virginia Beach, Chesapeake, Norfolk, Suffolk, and the surrounding Hampton Roads.
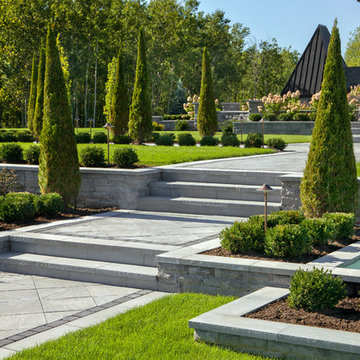
Redefining landscape products since 1989, Techo-Bloc recently launched www.techo-bloc.com, which is designed to inspire both homeowners and professionals.
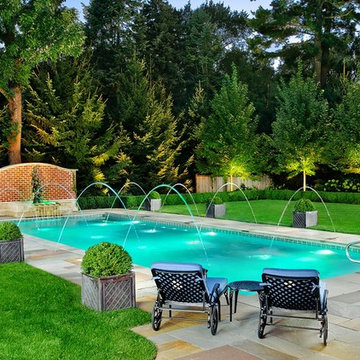
Request Free Quote
Measuring 18’0” x 48’0”, the pool is 3’6” at the shallow end and has a 6’0” deep at the opposite end. The pool is equipped with an automatic safety cover with a custom stone walk-on lid system. The raised water feature has a raised brick wall with a curved capstone, Limestone-cladded basin and weir openings to create a unique spillway underneath the statuary. The stone and brick pick up the same elements from the house, providing symmetry in the space. Laminar flow fountain jets surround the perimeter of the pool, providing an additional vertical element to the space.
outvision photography
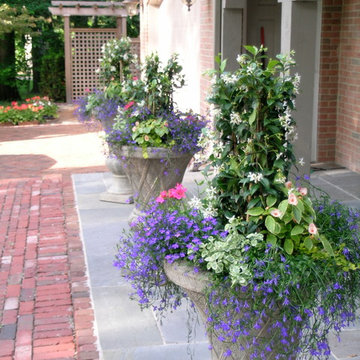
Another container design, from another year, for the French urns in front of the house. This design features trellised jasmine, surrounded by the flowering froth of impatiens, lobelia, helichrysum, and ivy geraniums. It bloomed beautifully from Memorial day, deep into fall. Behind, notice the pergola and lattice added to complete the front facade design and tie both ends of the house together. Also, the brick and bluestone mix nicely together.
Luxury Garden and Outdoor Space Ideas and Designs
1






