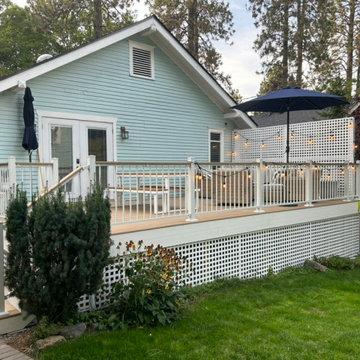Luxury Garden and Outdoor Space with Skirting Ideas and Designs
Refine by:
Budget
Sort by:Popular Today
1 - 20 of 34 photos
Item 1 of 3
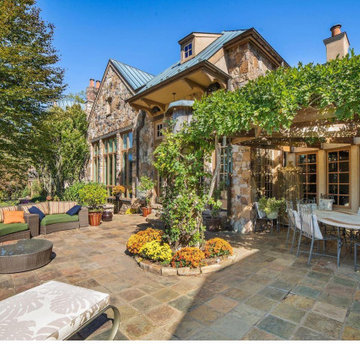
Photo of a large rural back veranda in DC Metro with skirting, natural stone paving and a pergola.
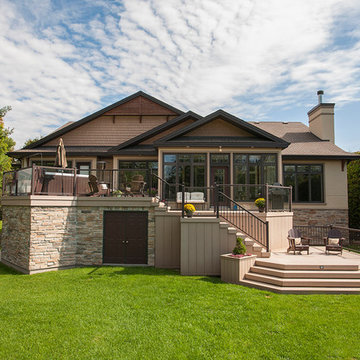
Drew Cunningham and Tom Jacques
Design ideas for a large contemporary back terrace in Ottawa with skirting.
Design ideas for a large contemporary back terrace in Ottawa with skirting.
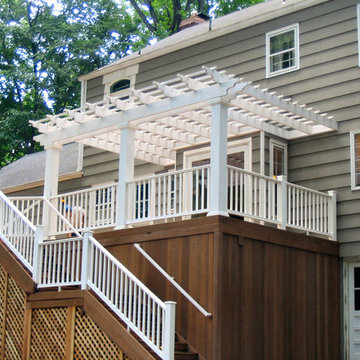
This large deck was built in Holmdel, NJ. The flooring is Ipe hardwood. The rail is Azek brand synthetic railing system.
The pergola is clear cedar that has been primed and painted. The columns are 10" square Permacast brand.
The high underside of the deck is covered with solid Ipe skirting. This blocks the view of the deck under-structure from people enjoying the lower paver patio.
Low voltage lights were added to the rail posts, in the pergola and in the stair risers. These lights add a nice ambiance to the deck, as well as safety.
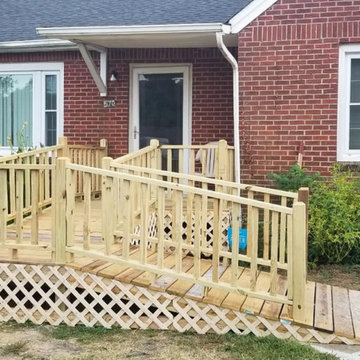
James Anderson was so pleased that he would have easy access to move his wife from and to the house to transfer her to the doctor and back.
Photo of a medium sized classic front veranda in Other with skirting, decking and a roof extension.
Photo of a medium sized classic front veranda in Other with skirting, decking and a roof extension.
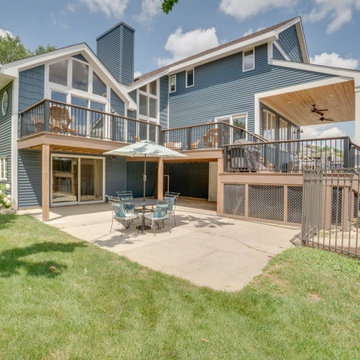
Expansive traditional back first floor metal railing terrace in Chicago with skirting and a roof extension.
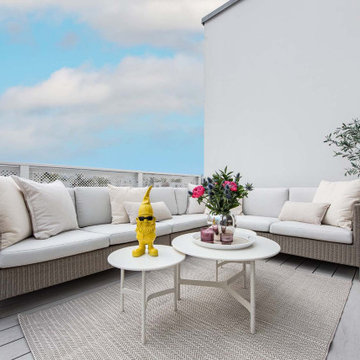
Diese reizvolle Maisonette-Wohnung in Berlin-Dahlem wurde komplett saniert – der offene Wohnraum mit Küche und Essbereich in der oberen Etage sowie Schlafzimmer, Ankleide und Arbeitszimmer in der unteren Etage erstrahlen nun in dezentem und doch einzigartigem Design. Auch die beiden Badezimmer sowie das Gäste-WC wurden vollständig erneuert. THE INNER HOUSE begleitete dabei unter anderem die Erweiterung der Elektroinstallation und den Einbau einer neuen Küche, übernahm die Auswahl von Leuchten und Einbaumöbeln und koordinierte den Einbau eines Kamins sowie die Erneuerung des Parketts. Das monochrome Farbkonzept mit hellen Naturtönen und kräftigen Farbakzenten rundet dieses luftig-schöne Zuhause ab.
INTERIOR DESIGN & STYLING: THE INNER HOUSE
LEISTUNGEN: Elektroplanung, Badezimmerentwurf, Farbkonzept, Koordinierung Gewerke und Baubegleitung
FOTOS: © THE INNER HOUSE, Fotograf: Manuel Strunz, www.manuu.eu
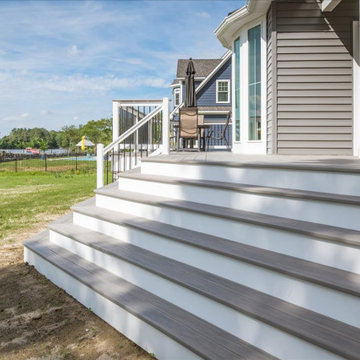
Composite deck rear porch.
This is an example of a large beach style back ground level metal railing terrace in Other with skirting and no cover.
This is an example of a large beach style back ground level metal railing terrace in Other with skirting and no cover.
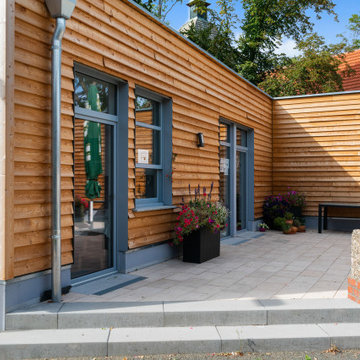
Expansive contemporary back ground level mixed railing terrace in Other with skirting and no cover.
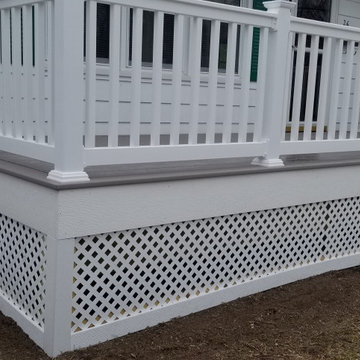
Porch build with handicap ramp
Inspiration for a large classic front mixed railing veranda in Other with skirting and decking.
Inspiration for a large classic front mixed railing veranda in Other with skirting and decking.
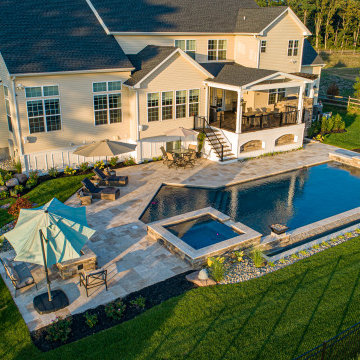
This is an example of an expansive modern back metal railing veranda in Other with skirting, concrete paving and a roof extension.
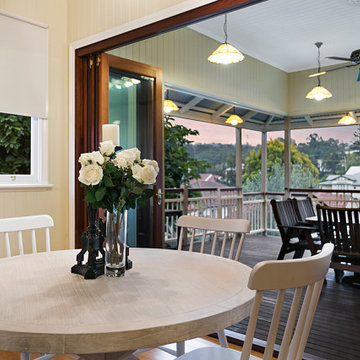
The brief for this grand old Taringa residence was to blur the line between old and new. We renovated the 1910 Queenslander, restoring the enclosed front sleep-out to the original balcony and designing a new split staircase as a nod to tradition, while retaining functionality to access the tiered front yard. We added a rear extension consisting of a new master bedroom suite, larger kitchen, and family room leading to a deck that overlooks a leafy surround. A new laundry and utility rooms were added providing an abundance of purposeful storage including a laundry chute connecting them.
Selection of materials, finishes and fixtures were thoughtfully considered so as to honour the history while providing modern functionality. Colour was integral to the design giving a contemporary twist on traditional colours.
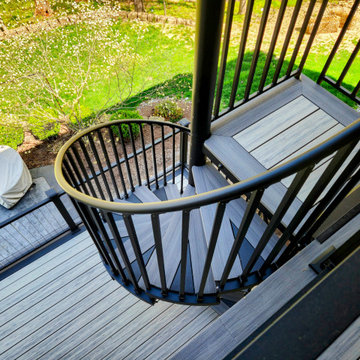
Large contemporary back first floor metal railing terrace in Cincinnati with skirting and no cover.
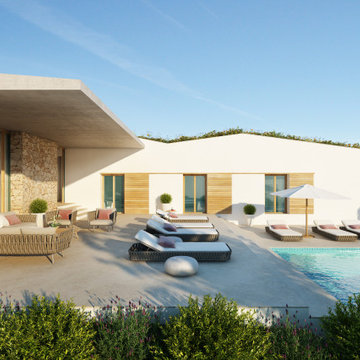
El proyecto se sitúa en un entorno inmejorable, orientado a Sur y con unas magníficas vistas al mar Mediterráneo. La parcela presenta una gran pendiente diagonal a la cual la vivienda se adapta perfectamente creciendo en altura al mismo ritmo que aumenta el desnivel topográfico. De esta forma la planta sótano de la vivienda es a todos los efectos exterior, iluminada y ventilada naturalmente.
Es un edificio que sobresale del entorno arquitectónico en el que se sitúa, con sus formas armoniosas y los materiales típicos de la tradición mediterránea. La vivienda, asimismo, devuelve a la naturaleza más del 50% del espacio que ocupa en la parcela a través de su cubierta ajardinada que, además, le proporciona aislamiento térmico y dota de vida y color a sus formas.
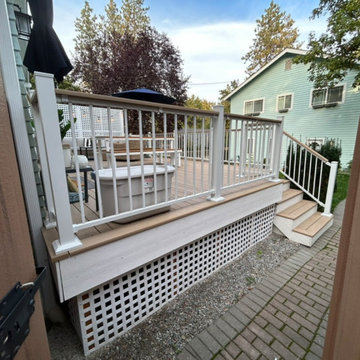
Inspiration for a large back ground level metal railing terrace in Seattle with skirting.
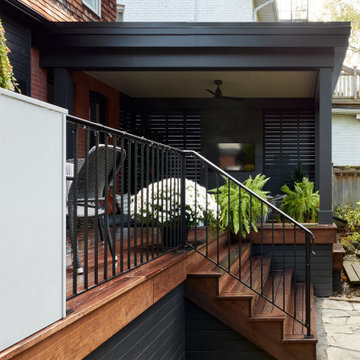
Inspiration for a medium sized contemporary back ground level metal railing terrace in Toronto with skirting and a roof extension.
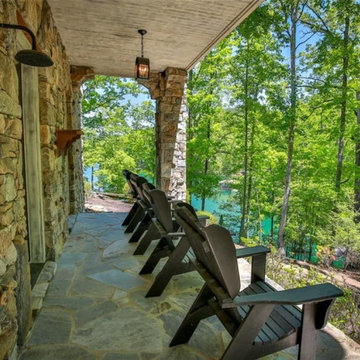
This is an example of a large traditional back veranda in DC Metro with skirting, natural stone paving and a roof extension.
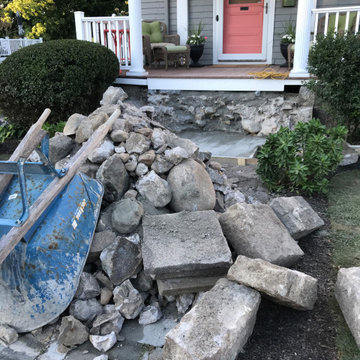
Excavating the old cracked cement stairs and granite pillars
This is an example of a large classic front veranda with skirting, natural stone paving and a roof extension.
This is an example of a large classic front veranda with skirting, natural stone paving and a roof extension.
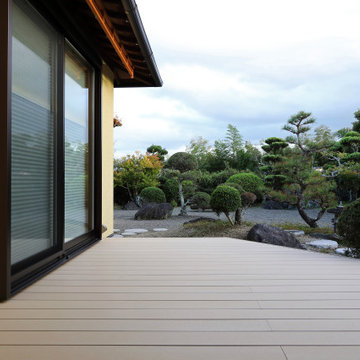
Inspiration for an expansive modern back veranda in Other with skirting, decking and an awning.
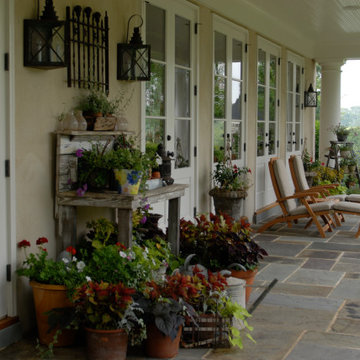
Inspiration for a large classic side veranda in DC Metro with skirting, natural stone paving and a roof extension.
Luxury Garden and Outdoor Space with Skirting Ideas and Designs
1






