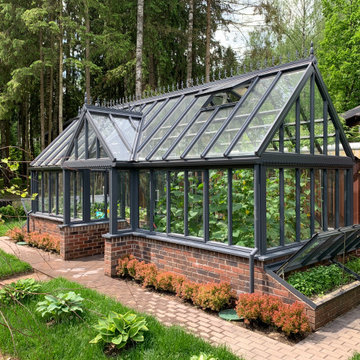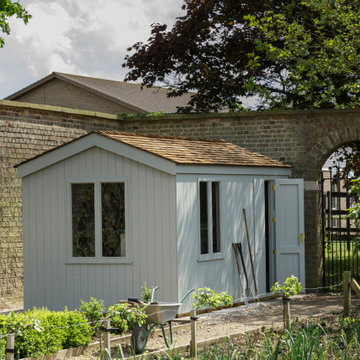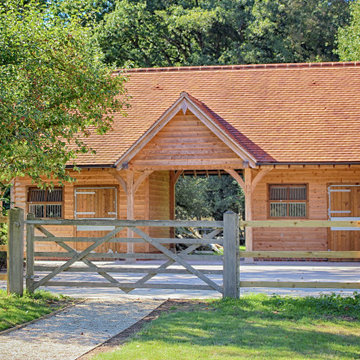Luxury Green Garden Shed and Building Ideas and Designs
Refine by:
Budget
Sort by:Popular Today
1 - 20 of 152 photos
Item 1 of 3
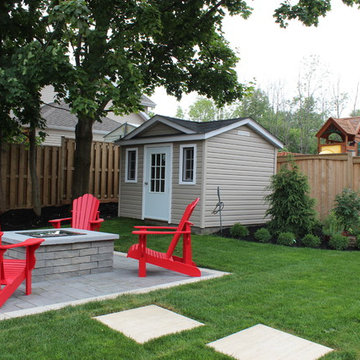
Joanne Shaw- Down2Earth Landscape Design
Design ideas for a medium sized classic garden shed and building in Toronto.
Design ideas for a medium sized classic garden shed and building in Toronto.
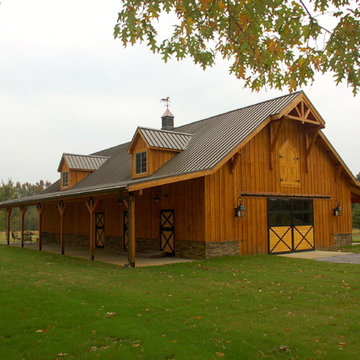
David C. Clark
This is an example of an expansive farmhouse detached barn in Nashville.
This is an example of an expansive farmhouse detached barn in Nashville.
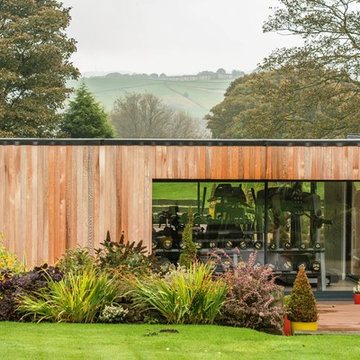
The build is a luxury home gym in South Yorkshire. It has a number of high end extras including a sauna, climate control/air-conditioning, extra headroom for lifting weights, and we successfully gained planning permission on behalf of our client for the build. Needless to say our client is thrilled to bits with it!
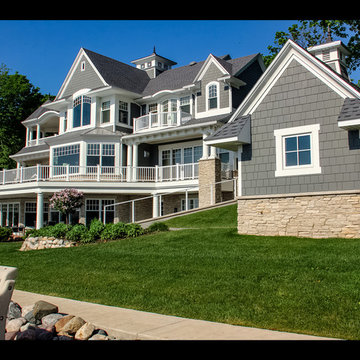
Architectural Design by Helman Sechrist Architecture
Photography by Marie Kinney
Construction by Martin Brothers Contracting, Inc.
Design ideas for a medium sized nautical detached garden shed in Other.
Design ideas for a medium sized nautical detached garden shed in Other.
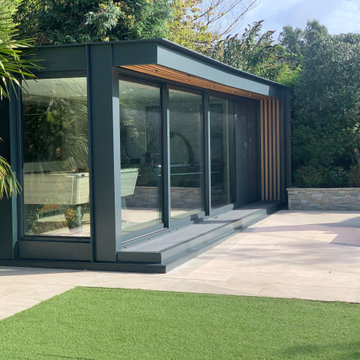
This was our initial concept design for our client, based on their requirements.
Included are some photos of our work in progress, as well as the final design.
We used an architectural cladding system for the cladding, and anthracite aluminium for the fascia
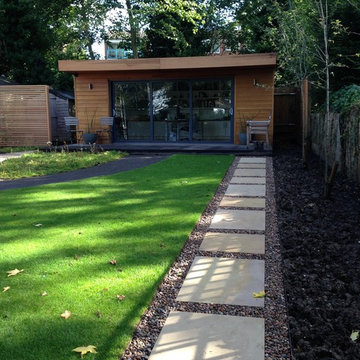
A boldly curving path intersects the formal lawn and meadow turf, leading to a bespoke garden office. The office is constructed with cedar panelling and sliding glass doors.
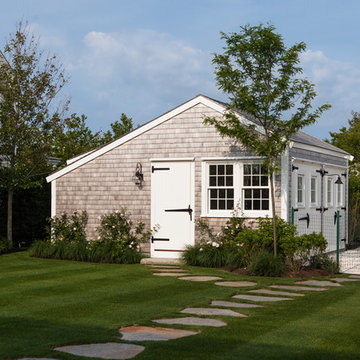
Nantucket Architectural Photography
Medium sized coastal detached garden shed and building in Boston.
Medium sized coastal detached garden shed and building in Boston.
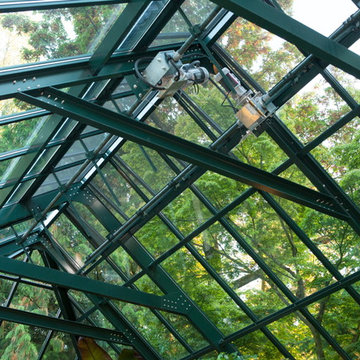
19’ 9” x 50’ 2 ½”
Crafted with a Meridian Superior glazing bar with 2” decorative pressure cap
8.5/12 hip roof slope with 8’6 sidewalls on raised rock foundation
Heavy duty structural truss and purlin channels
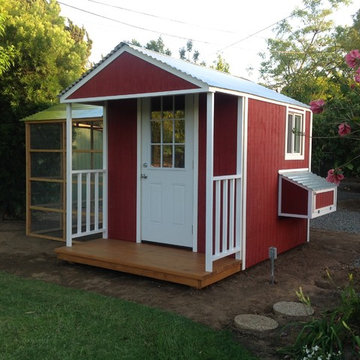
Our Barnyard Bonanza was created to mimic a Barn Style Cottage featuring an indoor coop and storage shed area with a predator proof run in Fullerton, CA (Orange County).
Coop measures 11' L X 7' D X 7.5' H @ peak, run measures 8' W X 8' D X 6.5' T.
Features an elevated floor, quaint front porch, 9 light front door, barn style rear door, 24x24 windows on each side, inside divider for coop/storage area, automatic coop door and more!
materials include predator proof wire on run, T1-11 siding with solid red weatherproofing stain and white trim, galvanized corrugated roofing with opposing ridge cap.
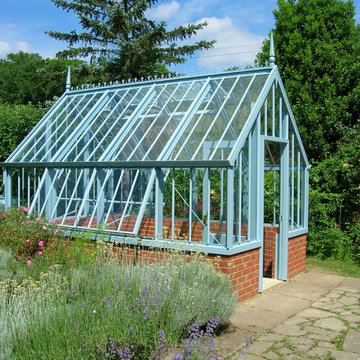
Alitex - The Aiton
L x B x H: 4,1m x 2,6m x 3,0m ≙ 10,5m²/24,1m³
Fabe: Chalkhill Blue
Photo of a traditional detached greenhouse in Frankfurt.
Photo of a traditional detached greenhouse in Frankfurt.
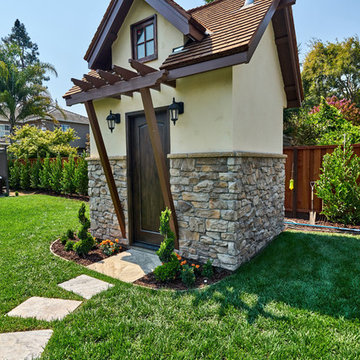
Major Remodel and Addition to a Charming French Country Style Home in Willow Glen
Architect: Robin McCarthy, Arch Studio, Inc.
Construction: Joe Arena Construction
Photography by Mark Pinkerton
Photography by Mark Pinkerton
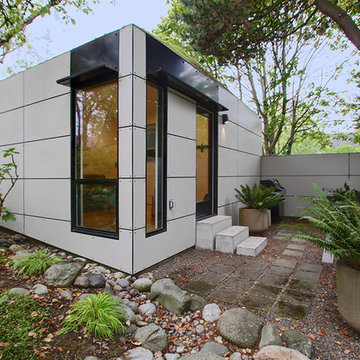
soundview photography
Inspiration for a small modern garden shed and building in Seattle.
Inspiration for a small modern garden shed and building in Seattle.
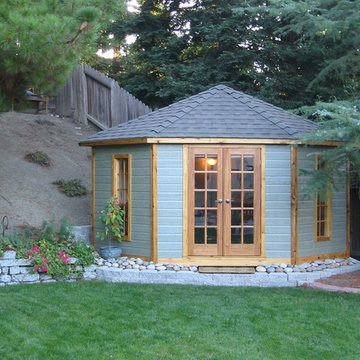
This is an example of a medium sized classic detached office/studio/workshop in San Diego.
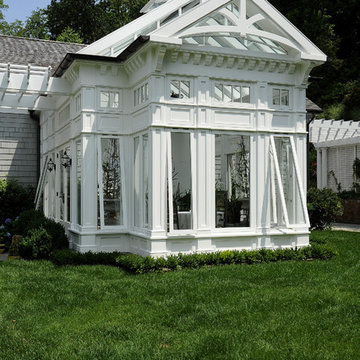
Architecture as a Backdrop for Living™
©2015 Carol Kurth Architecture, PC
www.carolkurtharchitects.com
(914) 234-2595 | Bedford, NY
Westchester Architect and Interior Designer
Photography by Peter Krupenye
Construction by Legacy Construction Northeast
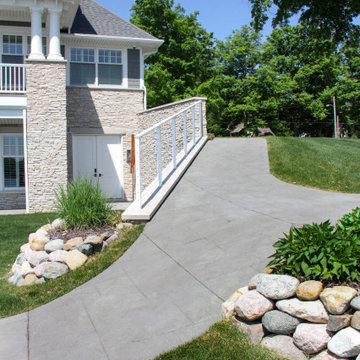
Attached sailboat storage and boat launch.
Design by Lorraine Bruce of Lorraine Bruce Design; Architectural Design by Helman Sechrist Architecture; General Contracting by Martin Bros. Contracting, Inc.; Photos by Marie Kinney. Images are the property of Martin Bros. Contracting, Inc. and may not be used without written permission.
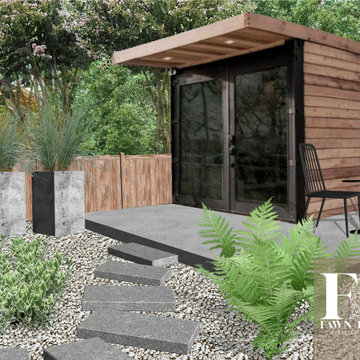
My clients knew their house didn't match their modern Scandinavian style. Located in South Charlotte in an older, well-established community, Sara and Ash had big dreams for their home. During our virtual consultation, I learned a lot about this couple and their style. Ash is a woodworker and business owner; Sara is a realtor so they needed help pulling a vision together to combine their styles. We looked over their Pinterest boards where I began to envision their mid-century, meets modern, meets Scandinavian, meets Japanese garden, meets Monterey style. I told you I love making each exterior unique to each homeowner!
⠀⠀⠀⠀⠀⠀⠀⠀⠀
The backyard was top priority for this family of 4 with a big wish-list. Sara and Ash were looking for a she-shed for Sara’s Peleton workouts, a fire pit area to hangout, and a fun and functional space that was golden doodle-friendly. They also envisioned a custom tree house that Ash would create for their 3-year-old, and an artificial soccer field to burn some energy off. I gave them a vision for the back sunroom area that would be converted into the woodworking shop for Ash to spend time perfecting his craft.
⠀⠀⠀⠀⠀⠀⠀⠀⠀
This landscape is very low-maintenance with the rock details, evergreens, and ornamental grasses. My favorite feature is the pops of black river rock that contrasts with the white rock
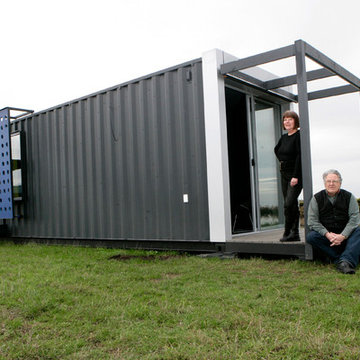
A one bedroom house in a 40 ft HC shipping container.
Photo of a small contemporary garden shed and building in Geelong.
Photo of a small contemporary garden shed and building in Geelong.
Luxury Green Garden Shed and Building Ideas and Designs
1
