Luxury Green Kitchen Ideas and Designs
Refine by:
Budget
Sort by:Popular Today
201 - 220 of 969 photos
Item 1 of 3
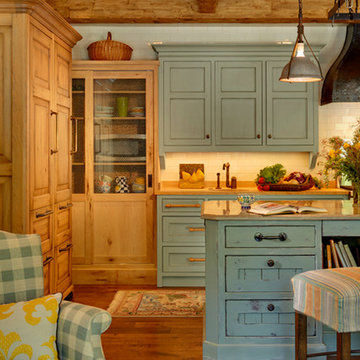
Large mediterranean l-shaped open plan kitchen in Chicago with an integrated sink, flat-panel cabinets, green cabinets, wood worktops, beige splashback, ceramic splashback, integrated appliances, medium hardwood flooring and an island.
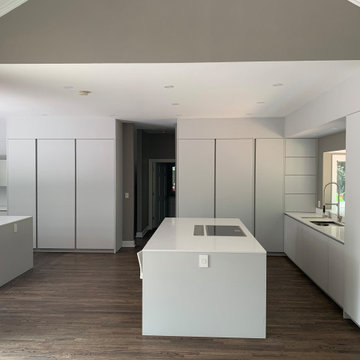
Photo of an expansive contemporary galley kitchen/diner in Other with a submerged sink, flat-panel cabinets, white cabinets, engineered stone countertops, stainless steel appliances, dark hardwood flooring, multiple islands, white floors and white worktops.
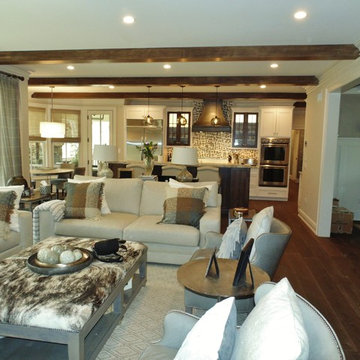
Designed by & Photo by Rob Rasmussen
Photo of a large romantic galley kitchen/diner in New York with a belfast sink, recessed-panel cabinets, white cabinets, granite worktops, multi-coloured splashback, mosaic tiled splashback, stainless steel appliances, medium hardwood flooring and an island.
Photo of a large romantic galley kitchen/diner in New York with a belfast sink, recessed-panel cabinets, white cabinets, granite worktops, multi-coloured splashback, mosaic tiled splashback, stainless steel appliances, medium hardwood flooring and an island.

Kitchen
This is an example of a small classic l-shaped open plan kitchen in Miami with recessed-panel cabinets, white splashback, an island, beige floors, white worktops, a triple-bowl sink, marble worktops, marble splashback, stainless steel appliances, porcelain flooring and grey cabinets.
This is an example of a small classic l-shaped open plan kitchen in Miami with recessed-panel cabinets, white splashback, an island, beige floors, white worktops, a triple-bowl sink, marble worktops, marble splashback, stainless steel appliances, porcelain flooring and grey cabinets.
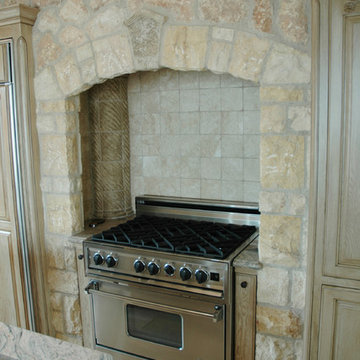
Antique French country side sink with a whimsical limestone brass faucet. This Southern Mediterranean kitchen was designed with antique limestone elements by Ancient Surfaces.
Time to infuse a small piece of Italy in your own home.
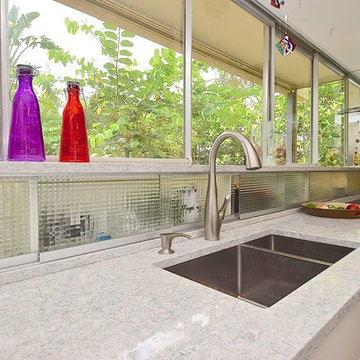
From the giant sliding glass door to the terrazzo floor and modern, geometric design—this home is the perfect example of Sarasota Modern. Thanks to Christie’s Kitchen & Bath for partnering with our team on this project.
Product Spotlight: Cambria's Montgomery Countertops
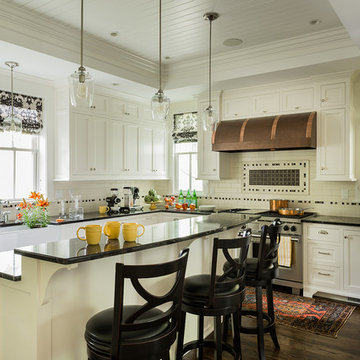
Built in 1860, this historic home is located next to Phillips Academy in Andover MA and has served as a home to the academy’s administrators. The kitchen was a utilitarian, dark and cramped space. The goal of the remodel was to create a brighter and more elegant kitchen. Two new windows on either side of the cooking area, bring in light and views of the backyard. A wood paneled raised ceiling with drop soffit was added, giving new depth and warmth to the room. A glass display cabinet with interior lighting lines one wall adding to the airy, bright ambiance. Elegant styling includes hand painted custom cabinetry from Jewett Farms with decorative furniture feet and a hand-hammered copper range hood.Cosmic black granite replaced the outdated Formica countertops. A custom designed backsplash tile consists of a traditional 3 x 6 subway tile with custom selected square mosaics which tie the dark counters in with the white cabinets. Coppery accents within the mosaics reflect the copper range hood and beautiful wood floors. The flooring throughout the first floor was replaced with antique reclaimed oak. Pendant lighting is Grant by Quoizel from House of Antique
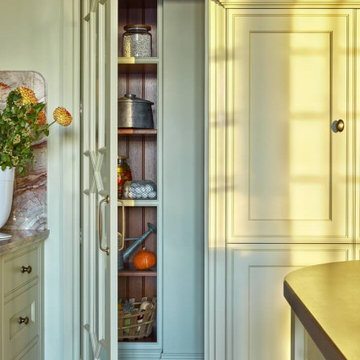
Английская кухня "LOXLEY" с кладовками, винной и продуктовой.
Design ideas for a large traditional kitchen pantry in Moscow with marble flooring, an island and beige floors.
Design ideas for a large traditional kitchen pantry in Moscow with marble flooring, an island and beige floors.

Roundhouse Urbo and Classic matt lacquer hand painted, luxury bespoke kitchen. Urbo in Farrow & Ball Hardwick White and Classic in Farrow & Ball Downpipe. Worktop in Honed Basaltina Limestone with pencil edge and splashback in stainless steel. Photography by Darren Chung.

Reminiscent of a villa in south of France, this Old World yet still sophisticated home are what the client had dreamed of. The home was newly built to the client’s specifications. The wood tone kitchen cabinets are made of butternut wood, instantly warming the atmosphere. The perimeter and island cabinets are painted and captivating against the limestone counter tops. A custom steel hammered hood and Apex wood flooring (Downers Grove, IL) bring this room to an artful balance.
Project specs: Sub Zero integrated refrigerator and Wolf 36” range
Interior Design by Tony Stavish, A.W. Stavish Designs
Craig Dugan - Photographer
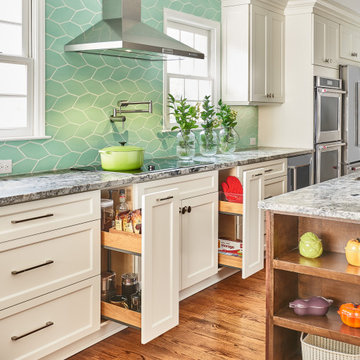
Design ideas for a large classic single-wall kitchen/diner in Charlotte with a submerged sink, shaker cabinets, white cabinets, granite worktops, green splashback, ceramic splashback, stainless steel appliances, light hardwood flooring, an island, brown floors and multicoloured worktops.
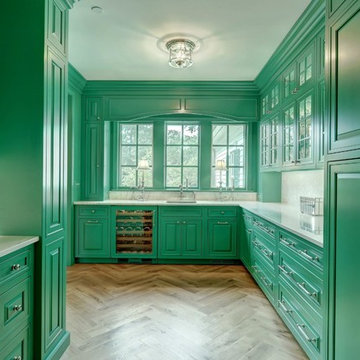
This is an example of a large eclectic u-shaped kitchen in Baltimore with medium hardwood flooring, green cabinets, white splashback and brown floors.
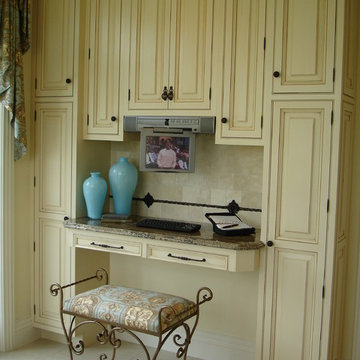
Custom kitchen design build remodeling in New Jersey
Inspiration for a medium sized mediterranean galley kitchen/diner in New York with a submerged sink, granite worktops, multi-coloured splashback, stone tiled splashback, stainless steel appliances, raised-panel cabinets, distressed cabinets, ceramic flooring and multiple islands.
Inspiration for a medium sized mediterranean galley kitchen/diner in New York with a submerged sink, granite worktops, multi-coloured splashback, stone tiled splashback, stainless steel appliances, raised-panel cabinets, distressed cabinets, ceramic flooring and multiple islands.
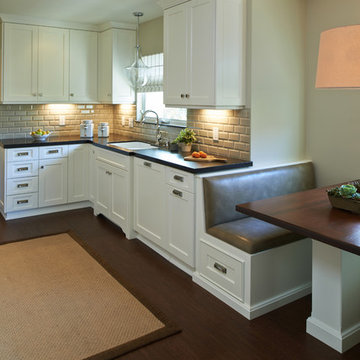
Peter Valli and Ederra Design Studio
Inspiration for a medium sized classic kitchen/diner in Los Angeles with a submerged sink, shaker cabinets, white cabinets, engineered stone countertops, metro tiled splashback, stainless steel appliances and dark hardwood flooring.
Inspiration for a medium sized classic kitchen/diner in Los Angeles with a submerged sink, shaker cabinets, white cabinets, engineered stone countertops, metro tiled splashback, stainless steel appliances and dark hardwood flooring.

This client was looking to design a mid-century modern kitchen with an industrial touch that would feel bigger and improve its workflow by changing the layout. Additionally, the client was looking to change the laundry room to make it less crowded and more functional. We placed the previously unused pantry in an area, between the kitchen and the powder bathroom on the other side of the wall, increasing their pantry space from very small to 32 SF. We moved the fridge, sink, and cook-top to increase proximity to each other and improve workflow. We still used some of the space from the old pantry to hold spices and other essential cooking ingredients in an accessible-for-cooking area next to the fridge. We opened up the countertop to be a straight line all the way to their dining room, instead of the "L" they had before, which made the space feel smaller. We changed the orientation of their dining room table. We turned their bar, which they were not so keen on, into a wine rack. We created a buffet space in their dining room.
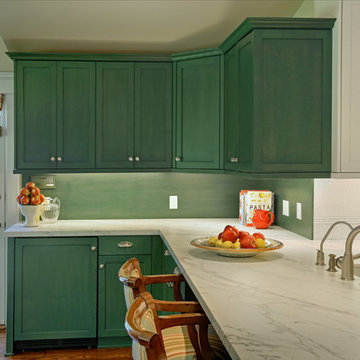
Photo of a large traditional l-shaped kitchen/diner in Los Angeles with a double-bowl sink, recessed-panel cabinets, green cabinets, quartz worktops, white splashback, ceramic splashback, stainless steel appliances, medium hardwood flooring and an island.
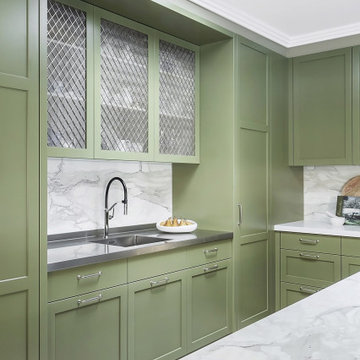
Unashamedly and distinctly green would be the first impression of this shaker style kitchen. This kitchen reflects the owners desire for something unique whilst still being luxurious. Well appointed with a honed calacatta marble island benchtop, stainless steel benchtop with welded in sink, premium Sub-Zero refrigerator and a large Wolf Upright Oven.
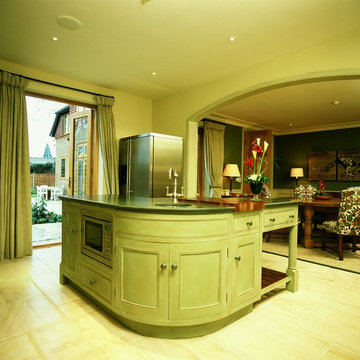
A very traditional house, that got a bespoke kitchen it deserved. Looking back we don't remember it being that green... honestly, it's not even green!
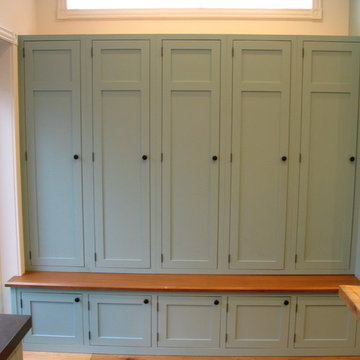
photos taken by Instyle kitchens owner, project near showroom
This is an example of a classic single-wall kitchen/diner in Toronto with beaded cabinets, blue cabinets, wood worktops and white splashback.
This is an example of a classic single-wall kitchen/diner in Toronto with beaded cabinets, blue cabinets, wood worktops and white splashback.
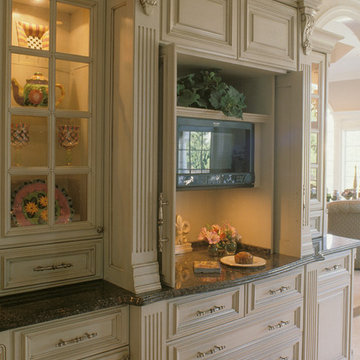
Do you want the exterior of your home to be magazine worthy?This patio will leave everyone speechless with its impeccable mixture of glamour and comfort. From entertainment to relaxation, there is a little bit for everyone to appreciate.
Luxury Green Kitchen Ideas and Designs
11