Luxury Grey and Black Bathroom Ideas and Designs
Refine by:
Budget
Sort by:Popular Today
1 - 20 of 40 photos
Item 1 of 3

A bathroom with a floor as the main feature. We wanted to create a sense of space as there is no natural lighting and this simple but repetitive pattern makes the space feel fun, contemporary but calm.
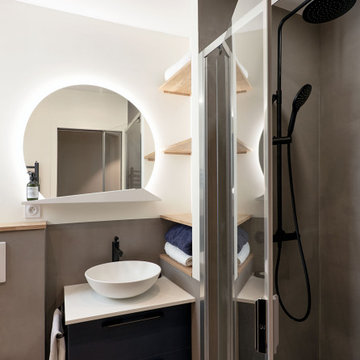
Salle de bain et douche revêtement béton ciré sol et murs
Inspiration for a small contemporary grey and black shower room bathroom in Paris with beaded cabinets, brown cabinets, an alcove shower, grey tiles, cement tiles, grey walls, concrete flooring, a built-in sink, solid surface worktops, beige floors, a hinged door, white worktops, a wall niche, a single sink and a built in vanity unit.
Inspiration for a small contemporary grey and black shower room bathroom in Paris with beaded cabinets, brown cabinets, an alcove shower, grey tiles, cement tiles, grey walls, concrete flooring, a built-in sink, solid surface worktops, beige floors, a hinged door, white worktops, a wall niche, a single sink and a built in vanity unit.
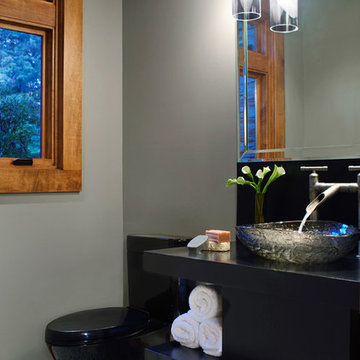
Simplicity is key in this Zen inspired powder room. The floating vanity is home to two open shelves eliminating any chance of clutter. The dark finishes against the grey walls create an inviting neutral palette. Hanging pendants of clear and frosted glass add sparkle while the pebble flooring aptly named Zen Garden by Walker Zanger adds dimension and interest.
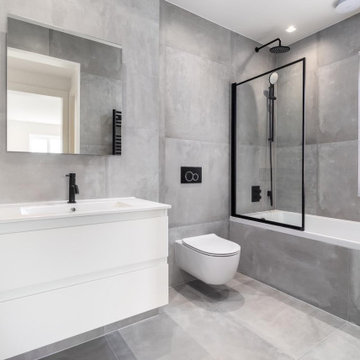
Grey over-sized porcelain tiling walls and floor bathroom
Medium sized modern grey and black ensuite bathroom in London with all styles of cabinet, white cabinets, a built-in bath, a shower/bath combination, a one-piece toilet, grey tiles, porcelain tiles, grey walls, porcelain flooring, a wall-mounted sink, solid surface worktops, grey floors, a hinged door, white worktops, a single sink, a floating vanity unit and all types of wall treatment.
Medium sized modern grey and black ensuite bathroom in London with all styles of cabinet, white cabinets, a built-in bath, a shower/bath combination, a one-piece toilet, grey tiles, porcelain tiles, grey walls, porcelain flooring, a wall-mounted sink, solid surface worktops, grey floors, a hinged door, white worktops, a single sink, a floating vanity unit and all types of wall treatment.
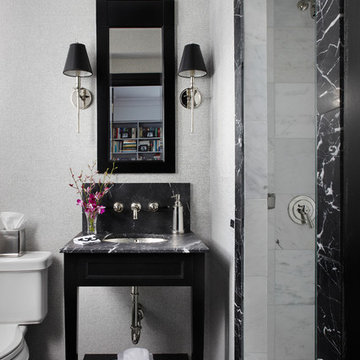
Werner Straube Photography
Design ideas for a medium sized traditional grey and black shower room bathroom in Chicago with black cabinets, a built-in shower, a two-piece toilet, grey tiles, marble tiles, white walls, marble flooring, a submerged sink, marble worktops, black floors, an open shower, black worktops, a single sink, a freestanding vanity unit and a drop ceiling.
Design ideas for a medium sized traditional grey and black shower room bathroom in Chicago with black cabinets, a built-in shower, a two-piece toilet, grey tiles, marble tiles, white walls, marble flooring, a submerged sink, marble worktops, black floors, an open shower, black worktops, a single sink, a freestanding vanity unit and a drop ceiling.

Drawing on inspiration from resort style open bathrooms, particularly like the ones you find in Bali, we adapted this philosophy and brought it to the next level and made the bedroom into a private retreat quarter.
– DGK Architects
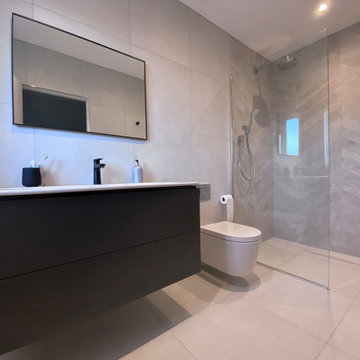
Inspiration for a medium sized modern grey and black shower room bathroom in Surrey with flat-panel cabinets, black cabinets, a walk-in shower, a wall mounted toilet, grey tiles, ceramic tiles, grey walls, ceramic flooring, a wall-mounted sink, granite worktops, grey floors, an open shower, white worktops, a single sink and a floating vanity unit.
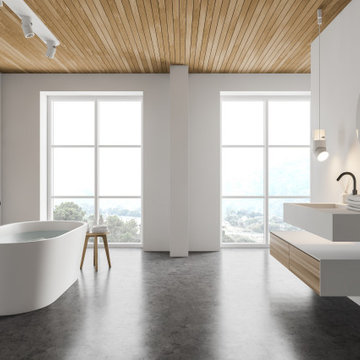
Cozy bathroom remodel with freestanding tub, concrete floor, wood ceiling, minimalist design.
Design ideas for a large modern grey and black ensuite bathroom in Denver with flat-panel cabinets, light wood cabinets, a freestanding bath, a built-in shower, black and white tiles, marble tiles, grey walls, ceramic flooring, granite worktops, grey floors, a hinged door, grey worktops, a feature wall, a single sink and a built in vanity unit.
Design ideas for a large modern grey and black ensuite bathroom in Denver with flat-panel cabinets, light wood cabinets, a freestanding bath, a built-in shower, black and white tiles, marble tiles, grey walls, ceramic flooring, granite worktops, grey floors, a hinged door, grey worktops, a feature wall, a single sink and a built in vanity unit.
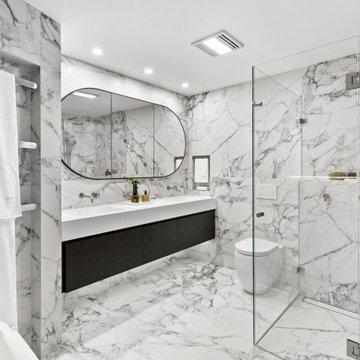
We were engaged to create luxurious and elegant bathrooms and powder rooms for this stunning apartment at Birchgrove. We used calacatta satin large format porcelain tiles on the floor and walls exuding elegance. Stunning oval recessed shaving cabinets and dark custom vanities provided all the storage our clients requested. Recessed towels, niches, stone baths, brushed nickel tapware, sensor lighting and heated floors emanated opulent luxury. Our client's were delighted with all their bathrooms.
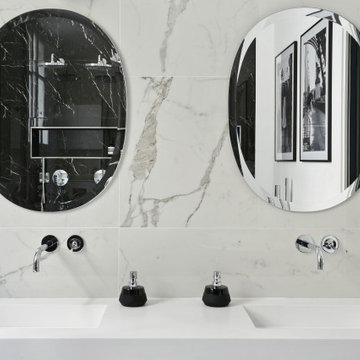
Chers passionnés de design et amoureux de l'élégance, j'ai l'honneur de vous présenter une réalisation qui me tient particulièrement à cœur. Imaginez un espace où la sérénité rencontre le raffinement, une salle de bain enveloppée dans la lumière, reflétant la pureté et la splendeur du marbre blanc.
Dans cette création, les doubles vasques de chez Riluxa sont comme des joyaux, sublimés par de magnifiques miroirs qui, à travers leurs reflets, multiplient la clarté et la grandeur de l'espace. Le choix du marbre blanc n’est pas fortuit. Il introduit une sensation de fraîcheur et d'éclat, faisant de chaque instant passé dans cette salle de bain une véritable expérience de bien-être.
Mon ambition en tant que designer d'intérieur est de créer des espaces qui ne sont pas simplement beaux à l'œil, mais qui touchent l'âme, qui évoquent des émotions et transcendent l'ordinaire. Chaque détail de cette salle de bain a été pensé et repensé, afin de réaliser une harmonie parfaite entre fonctionnalité, esthétisme et confort.
J'espère que vous apprécierez la délicatesse et la finesse de ce design autant que j'ai aimé donner vie à cette vision. Qu'en pensez-vous ? Le marbre blanc, les miroirs somptueux, les vasques raffinées… quel est l'élément qui vous parle le plus ?
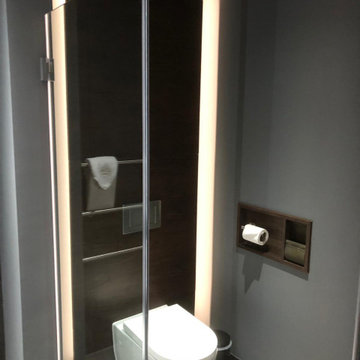
Photo of a large modern grey and black ensuite wet room bathroom in Kent with black cabinets, a freestanding bath, a wall mounted toilet, grey tiles, stone tiles, grey walls, medium hardwood flooring, a vessel sink, marble worktops, beige floors, a hinged door, black worktops, feature lighting, double sinks, a floating vanity unit and wallpapered walls.
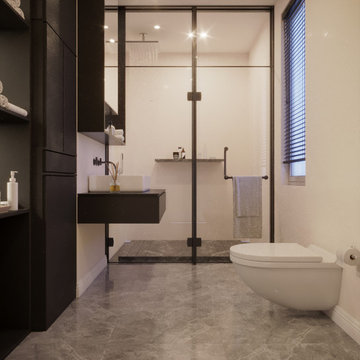
Medium sized modern grey and black ensuite bathroom in London with flat-panel cabinets, black cabinets, a built-in bath, a wall mounted toilet, beige tiles, ceramic tiles, white walls, ceramic flooring, marble worktops, grey floors, a hinged door, multi-coloured worktops, a shower bench, a single sink and a floating vanity unit.
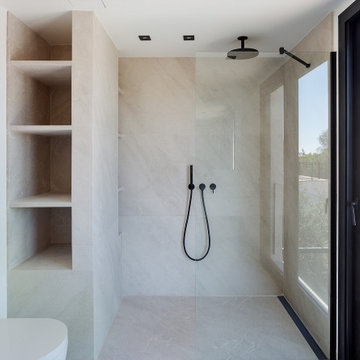
Design ideas for a large modern grey and black ensuite bathroom in Palma de Mallorca with a built-in shower, a wall mounted toilet, beige walls, limestone flooring, beige floors, an open shower and a floating vanity unit.
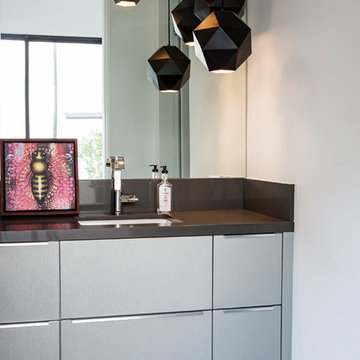
Inspiration for an expansive contemporary grey and black shower room bathroom in Los Angeles with flat-panel cabinets, white walls, porcelain flooring, a submerged sink, solid surface worktops, grey floors, grey cabinets and grey worktops.
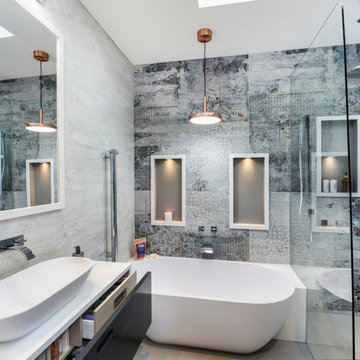
Justina Stone Basin on seamless Corain top complete wrap around drawer.
Contemporary grey and black bathroom in Melbourne.
Contemporary grey and black bathroom in Melbourne.
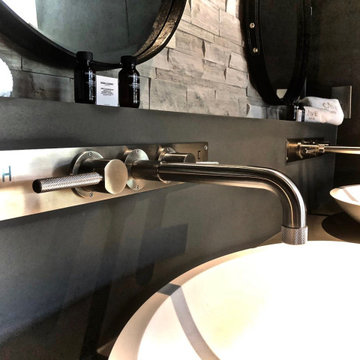
This is an example of a large modern grey and black ensuite wet room bathroom in Kent with flat-panel cabinets, medium wood cabinets, a freestanding bath, a wall mounted toilet, grey tiles, porcelain tiles, grey walls, medium hardwood flooring, a vessel sink, marble worktops, beige floors, a hinged door, grey worktops, feature lighting, double sinks, a floating vanity unit and wallpapered walls.
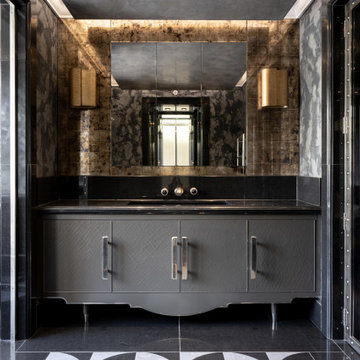
Photo of a medium sized contemporary grey and black ensuite bathroom in London with grey cabinets, a walk-in shower, a wall mounted toilet, metal tiles, grey walls, ceramic flooring, a built-in sink, marble worktops, black floors, a hinged door, black worktops, a wall niche, a single sink, a built in vanity unit and a drop ceiling.
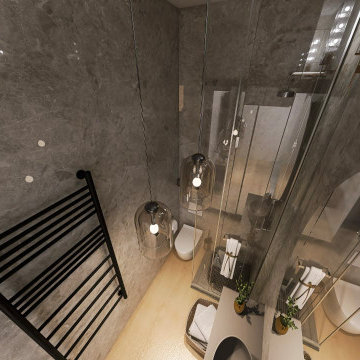
Inspiration for a medium sized modern grey and black ensuite bathroom in Paris with a built-in shower, a wall mounted toilet, beige tiles, marble tiles, beige walls, light hardwood flooring, a pedestal sink, tiled worktops, beige floors, a sliding door, beige worktops, a single sink, a freestanding vanity unit, a wood ceiling and wood walls.
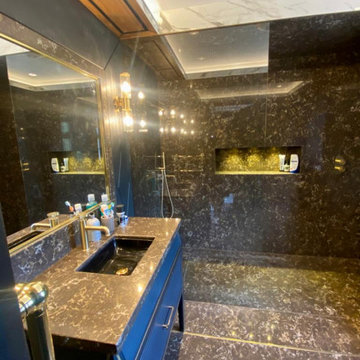
Beautiful ensuite guest bathroom with walk in shower and bespoke vanity unit.
Photo of a medium sized contemporary grey and black ensuite bathroom in London with freestanding cabinets, black cabinets, an alcove shower, a wall mounted toilet, stone slabs, black walls, marble flooring, marble worktops, brown floors, an open shower, brown worktops, a feature wall, a single sink, a freestanding vanity unit and a drop ceiling.
Photo of a medium sized contemporary grey and black ensuite bathroom in London with freestanding cabinets, black cabinets, an alcove shower, a wall mounted toilet, stone slabs, black walls, marble flooring, marble worktops, brown floors, an open shower, brown worktops, a feature wall, a single sink, a freestanding vanity unit and a drop ceiling.
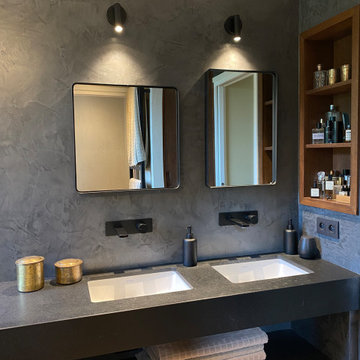
La niche en bois qui a été faite sur mesure apporte de la chaleur à la pièce.
Une étagère sous le plan vasque permet de poser les linges de toilette.
Les miroirs qui sont volontairement de formes différentes ont été chinés.
Luxury Grey and Black Bathroom Ideas and Designs
1

 Shelves and shelving units, like ladder shelves, will give you extra space without taking up too much floor space. Also look for wire, wicker or fabric baskets, large and small, to store items under or next to the sink, or even on the wall.
Shelves and shelving units, like ladder shelves, will give you extra space without taking up too much floor space. Also look for wire, wicker or fabric baskets, large and small, to store items under or next to the sink, or even on the wall.  The sink, the mirror, shower and/or bath are the places where you might want the clearest and strongest light. You can use these if you want it to be bright and clear. Otherwise, you might want to look at some soft, ambient lighting in the form of chandeliers, short pendants or wall lamps. You could use accent lighting around your bath in the form to create a tranquil, spa feel, as well.
The sink, the mirror, shower and/or bath are the places where you might want the clearest and strongest light. You can use these if you want it to be bright and clear. Otherwise, you might want to look at some soft, ambient lighting in the form of chandeliers, short pendants or wall lamps. You could use accent lighting around your bath in the form to create a tranquil, spa feel, as well. 