Luxury Grey Kitchen Ideas and Designs
Refine by:
Budget
Sort by:Popular Today
21 - 40 of 10,101 photos
Item 1 of 3

Beautiful grand kitchen, with a classy, light and airy feel. Each piece was designed and detailed for the functionality and needs of the family.
This is an example of an expansive classic u-shaped kitchen/diner in Santa Barbara with a submerged sink, raised-panel cabinets, white cabinets, marble worktops, white splashback, marble splashback, stainless steel appliances, medium hardwood flooring, an island, brown floors, white worktops and a coffered ceiling.
This is an example of an expansive classic u-shaped kitchen/diner in Santa Barbara with a submerged sink, raised-panel cabinets, white cabinets, marble worktops, white splashback, marble splashback, stainless steel appliances, medium hardwood flooring, an island, brown floors, white worktops and a coffered ceiling.

This is an example of a large contemporary l-shaped kitchen/diner in Moscow with a single-bowl sink, flat-panel cabinets, black cabinets, wood worktops, grey splashback, integrated appliances, porcelain flooring, an island, grey floors, brown worktops and exposed beams.
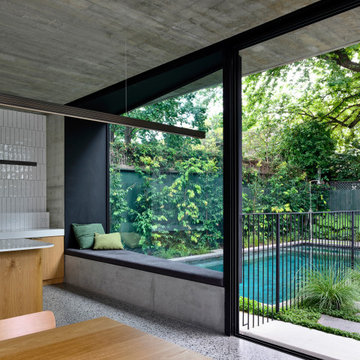
Inspiration for a large u-shaped kitchen in Melbourne with a built-in sink, flat-panel cabinets, light wood cabinets, engineered stone countertops, white splashback, ceramic splashback, stainless steel appliances, concrete flooring, an island, grey floors and white worktops.

Modern farmhouse designs by Jessica Koltun in Dallas, TX. Light oak floors, navy cabinets, blue cabinets, chrome fixtures, gold mirrors, subway tile, zellige square tile, black vertical fireplace tile, black wall sconces, gold chandeliers, gold hardware, navy blue wall tile, marble hex tile, marble geometric tile, modern style, contemporary, modern tile, interior design, real estate, for sale, luxury listing, dark shaker doors, blue shaker cabinets, white subway shower

Classic tailored furniture is married with the very latest appliances from Sub Zero and Wolf to provide a kitchen of distinction, designed to perfectly complement the proportions of the room.
The design is practical and inviting but with every modern luxury included.

We designed this kitchen using Plain & Fancy custom cabinetry with natural walnut and white pain finishes. The extra large island includes the sink and marble countertops. The matching marble backsplash features hidden spice shelves behind a mobile layer of solid marble. The cabinet style and molding details were selected to feel true to a traditional home in Greenwich, CT. In the adjacent living room, the built-in white cabinetry showcases matching walnut backs to tie in with the kitchen. The pantry encompasses space for a bar and small desk area. The light blue laundry room has a magnetized hanger for hang-drying clothes and a folding station. Downstairs, the bar kitchen is designed in blue Ultracraft cabinetry and creates a space for drinks and entertaining by the pool table. This was a full-house project that touched on all aspects of the ways the homeowners live in the space.

Work completed by homebuilder EPG Homes, Chattanooga, TN
Design ideas for a large traditional l-shaped kitchen in Other with a double-bowl sink, shaker cabinets, white cabinets, engineered stone countertops, grey splashback, mosaic tiled splashback, stainless steel appliances, medium hardwood flooring, an island, brown floors and white worktops.
Design ideas for a large traditional l-shaped kitchen in Other with a double-bowl sink, shaker cabinets, white cabinets, engineered stone countertops, grey splashback, mosaic tiled splashback, stainless steel appliances, medium hardwood flooring, an island, brown floors and white worktops.

This marble look quartz has the look and feel of marble without all the maintenance. It also works perfectly as a backsplash making the countertops look endless.
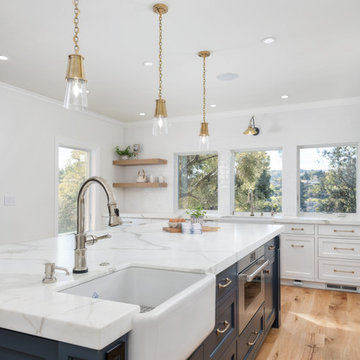
Modern functionality with a vintage farmhouse style makes this the perfect kitchen featuring marble counter tops, subway tile backsplash, SubZero and Wolf appliances, custom cabinetry, white oak floating shelves and engineered wide plank, oak flooring.
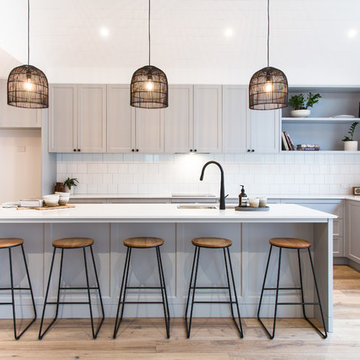
Suzi Appel Photography
Large modern l-shaped open plan kitchen in Melbourne with a submerged sink, shaker cabinets, grey cabinets, engineered stone countertops, white splashback, ceramic splashback, black appliances, medium hardwood flooring, an island, brown floors and white worktops.
Large modern l-shaped open plan kitchen in Melbourne with a submerged sink, shaker cabinets, grey cabinets, engineered stone countertops, white splashback, ceramic splashback, black appliances, medium hardwood flooring, an island, brown floors and white worktops.

Design ideas for a medium sized traditional l-shaped kitchen in Charlotte with a belfast sink, blue cabinets, marble worktops, white splashback, mosaic tiled splashback, stainless steel appliances, medium hardwood flooring, brown floors and white worktops.
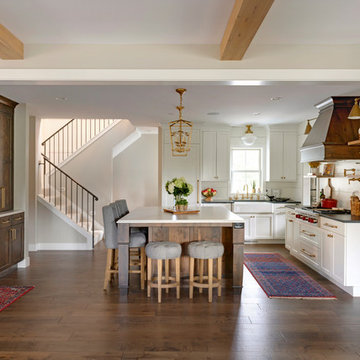
This remodel is a stunning 100-year-old Wayzata home! The home’s history was embraced while giving the home a refreshing new look. Every aspect of this renovation was thoughtfully considered to turn the home into a "DREAM HOME" for generations to enjoy. With Mingle designed cabinetry throughout several rooms of the home, there is plenty of storage and style. A turn-of-the-century transitional farmhouse home is sure to please the eyes of many and be the perfect fit for this family for years to come.
Spacecrafting Photography
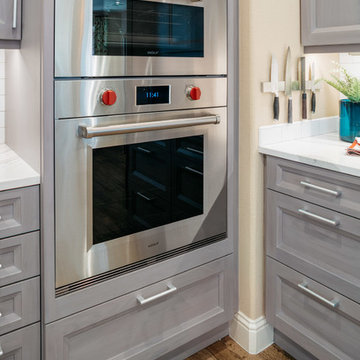
Luxurious gourmet ovens are flush-mounted (inset) within the cabinet face. A Wolf combination steam oven tops a Wolf M-Series convection oven.
Professional photos by Benjamin Hill Photography, others by Randy Godeau of Bay Area Kitchens

This photo: For a couple's house in Paradise Valley, architect C.P. Drewett created a sleek modern kitchen with Caesarstone counters and tile backsplashes from Art Stone LLC. Porcelain-tile floors from Villagio Tile & Stone provide contrast to the dark-stained vertical-grain white-oak cabinetry fabricated by Reliance Custom Cabinets.
Positioned near the base of iconic Camelback Mountain, “Outside In” is a modernist home celebrating the love of outdoor living Arizonans crave. The design inspiration was honoring early territorial architecture while applying modernist design principles.
Dressed with undulating negra cantera stone, the massing elements of “Outside In” bring an artistic stature to the project’s design hierarchy. This home boasts a first (never seen before feature) — a re-entrant pocketing door which unveils virtually the entire home’s living space to the exterior pool and view terrace.
A timeless chocolate and white palette makes this home both elegant and refined. Oriented south, the spectacular interior natural light illuminates what promises to become another timeless piece of architecture for the Paradise Valley landscape.
Project Details | Outside In
Architect: CP Drewett, AIA, NCARB, Drewett Works
Builder: Bedbrock Developers
Interior Designer: Ownby Design
Photographer: Werner Segarra
Publications:
Luxe Interiors & Design, Jan/Feb 2018, "Outside In: Optimized for Entertaining, a Paradise Valley Home Connects with its Desert Surrounds"
Awards:
Gold Nugget Awards - 2018
Award of Merit – Best Indoor/Outdoor Lifestyle for a Home – Custom
The Nationals - 2017
Silver Award -- Best Architectural Design of a One of a Kind Home - Custom or Spec
http://www.drewettworks.com/outside-in/

Bob Narod Photography
Inspiration for a large classic u-shaped kitchen/diner in DC Metro with a belfast sink, recessed-panel cabinets, white cabinets, multi-coloured splashback, stainless steel appliances, dark hardwood flooring, an island, multicoloured worktops, marble worktops, mosaic tiled splashback and brown floors.
Inspiration for a large classic u-shaped kitchen/diner in DC Metro with a belfast sink, recessed-panel cabinets, white cabinets, multi-coloured splashback, stainless steel appliances, dark hardwood flooring, an island, multicoloured worktops, marble worktops, mosaic tiled splashback and brown floors.

Inspiration for a medium sized traditional u-shaped kitchen in Brisbane with recessed-panel cabinets, beige cabinets, engineered stone countertops, window splashback, stainless steel appliances, dark hardwood flooring, brown floors, a submerged sink, white worktops and no island.

Photo Credit: Amy Barkow | Barkow Photo,
Lighting Design: LOOP Lighting,
Interior Design: Blankenship Design,
General Contractor: Constructomics LLC

Stephen Allen Photography
Traditional grey and white l-shaped open plan kitchen in Orlando with shaker cabinets, black cabinets, engineered stone countertops, white splashback, marble splashback, stainless steel appliances, dark hardwood flooring, an island and brown floors.
Traditional grey and white l-shaped open plan kitchen in Orlando with shaker cabinets, black cabinets, engineered stone countertops, white splashback, marble splashback, stainless steel appliances, dark hardwood flooring, an island and brown floors.

Adding a tile that has a pattern brings so much life to this kitchen. An amazing wood island top is a great mix of textures and style to this eclectic kitchen. Keeping the barstools low but functional keeps the big features of the kitchen at the forefront.

http://genevacabinet.com, GENEVA CABINET COMPANY, LLC , Lake Geneva, WI., Lake house with open kitchen,Shiloh cabinetry pained finish in Repose Grey, Essex door style with beaded inset, corner cabinet, decorative pulls, appliance panels, Definite Quartz Viareggio countertops
Luxury Grey Kitchen Ideas and Designs
2