Luxury Home Bar with Concrete Flooring Ideas and Designs
Refine by:
Budget
Sort by:Popular Today
1 - 20 of 177 photos
Item 1 of 3

Home Bar Area
Design ideas for a large bohemian l-shaped breakfast bar in Other with a submerged sink, recessed-panel cabinets, black cabinets, wood worktops, mirror splashback, concrete flooring, grey floors and brown worktops.
Design ideas for a large bohemian l-shaped breakfast bar in Other with a submerged sink, recessed-panel cabinets, black cabinets, wood worktops, mirror splashback, concrete flooring, grey floors and brown worktops.

Rustic White Photography
Design ideas for a medium sized classic galley breakfast bar in Atlanta with a submerged sink, shaker cabinets, grey cabinets, wood worktops, red splashback, brick splashback, concrete flooring, red floors and brown worktops.
Design ideas for a medium sized classic galley breakfast bar in Atlanta with a submerged sink, shaker cabinets, grey cabinets, wood worktops, red splashback, brick splashback, concrete flooring, red floors and brown worktops.

Design ideas for a small world-inspired single-wall wet bar in Other with concrete flooring, flat-panel cabinets, white cabinets, white splashback, white floors, a built-in sink and wood splashback.

Tom Watson Photography
Inspiration for a large contemporary breakfast bar in New York with grey floors, a submerged sink, laminate countertops, concrete flooring and green worktops.
Inspiration for a large contemporary breakfast bar in New York with grey floors, a submerged sink, laminate countertops, concrete flooring and green worktops.

This home brew pub invites friends to gather around and taste the latest concoction. I happily tried Pumpkin when there last. The homeowners wanted warm and friendly finishes, and loved the more industrial style.

Photo of a small rural single-wall home bar in Houston with recessed-panel cabinets, grey cabinets, multi-coloured splashback, brick splashback, concrete flooring, grey floors and brown worktops.
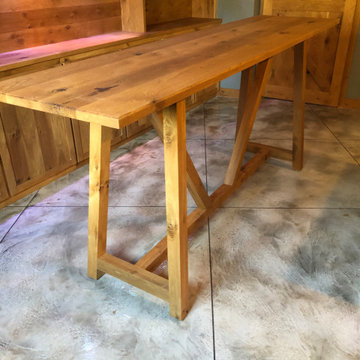
Inspiration for a large rustic l-shaped home bar in Other with shaker cabinets, medium wood cabinets, wood worktops, concrete flooring and multi-coloured floors.

Details of the lower level in our Modern Northwoods Cabin project. The long zinc bar, perforated steel cabinets, modern camp decor, and plush leather furnishings create the perfect space for family and friends to gather while vacationing in the Northwoods.
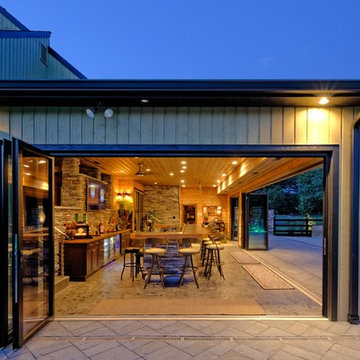
This is an example of an expansive rustic single-wall breakfast bar in Philadelphia with flat-panel cabinets, dark wood cabinets, wood worktops, multi-coloured splashback, stone tiled splashback and concrete flooring.

This space used to be the existing kitchen. We were able to rearrange the cabinets and add in some new cabinets to create this bar. The front of the curved bar is copper with a patina technique. Two colors of concrete countertops were used for the bar area to pick up on the color of the stacked stone veneer we used as the backsplash. The floating shelves have LED lighting underneath. Illuminated open cabinets await new collections! We also installed a climate controlled wine cellar.
Photo courtesy of Fred Lassman
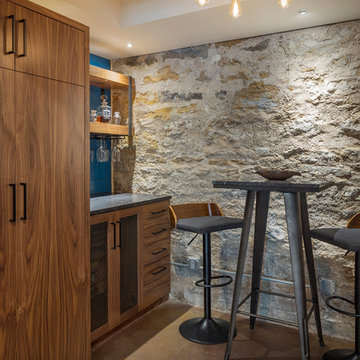
Bob Greenspan Photography
This is an example of a medium sized rustic home bar in Kansas City with concrete flooring and brown floors.
This is an example of a medium sized rustic home bar in Kansas City with concrete flooring and brown floors.

Photography by John Lichtwarft
This is an example of a large mediterranean wet bar in Los Angeles with a submerged sink, recessed-panel cabinets, dark wood cabinets, engineered stone countertops, beige splashback, ceramic splashback, concrete flooring, multi-coloured floors and beige worktops.
This is an example of a large mediterranean wet bar in Los Angeles with a submerged sink, recessed-panel cabinets, dark wood cabinets, engineered stone countertops, beige splashback, ceramic splashback, concrete flooring, multi-coloured floors and beige worktops.
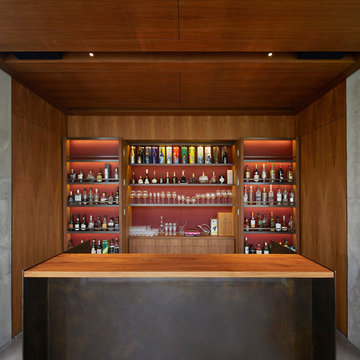
Bar installation with Walnut folding doors incorporating Brass shelving and leather upholstered linings. American Black Walnut veneered panelling to the walls and ceiling.
Black steel and Walnut front bar.
Architect: Jamie Fobert Architects
Photo credit: Hufton and Crow Photography

Expansive contemporary u-shaped breakfast bar in Los Angeles with a submerged sink, flat-panel cabinets, grey cabinets, onyx worktops, grey splashback, glass sheet splashback, concrete flooring, grey floors and black worktops.
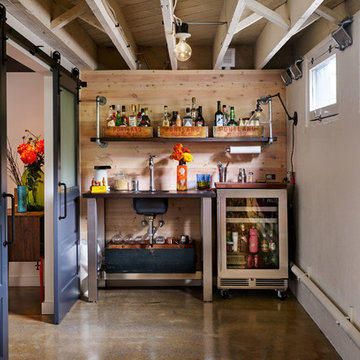
Photography by Blackstone Studios
Design by Chelly Wentworth
Decorating by Lord Design
Restoration by Arciform
In a tiny little area a lot of cool looking function was created in great proximity to the media room and easy access to outside as well.

Benjamin Hill Photography
Expansive urban home bar in Houston with open cabinets, dark wood cabinets, wood worktops, brown floors, brown worktops, concrete flooring and a feature wall.
Expansive urban home bar in Houston with open cabinets, dark wood cabinets, wood worktops, brown floors, brown worktops, concrete flooring and a feature wall.

Design ideas for a large beach style single-wall breakfast bar in Orange County with concrete flooring, grey floors, flat-panel cabinets, white cabinets, blue splashback, wood splashback, grey worktops and a feature wall.

This incredible wine cellar is every wine enthusiast's dream! The large vertical capacity provided by the InVinity Wine Racks gives this room the look of floating bottles. The tinted glass window into the master closet gives added dimension to this space. It is the perfect spot to select your favorite red or white. The 4 bottle WineStation suits those who just want to enjoy their wine by the glass. The expansive bar and prep area with quartz counter top, glass cabinets and copper apron front sink is a great place to pop a top! Space design by Hatfield Builders & Remodelers | Wine Cellar Design by WineTrend | Photography by Versatile Imaging
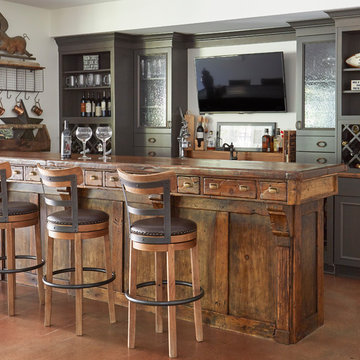
The antique bar was locally sourced. The perimeter cabinets are alder with a flint finish and features seeded glass door inserts and built in wine storage. Photo by Mike Kaskel
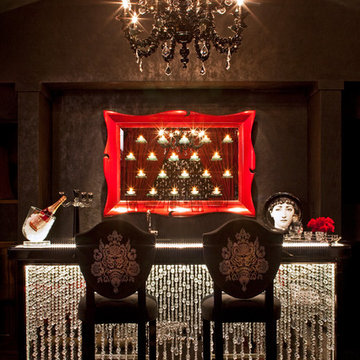
Interiors by SFA Design
Photography by Meghan Bierle-O'Brien
Inspiration for a large contemporary home bar in Los Angeles with concrete flooring.
Inspiration for a large contemporary home bar in Los Angeles with concrete flooring.
Luxury Home Bar with Concrete Flooring Ideas and Designs
1