Luxury House Exterior Ideas and Designs
Refine by:
Budget
Sort by:Popular Today
1 - 20 of 144 photos
Item 1 of 3
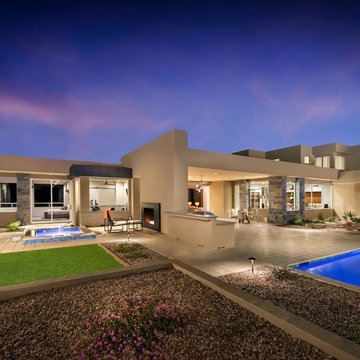
The unique opportunity and challenge for the Joshua Tree project was to enable the architecture to prioritize views. Set in the valley between Mummy and Camelback mountains, two iconic landforms located in Paradise Valley, Arizona, this lot “has it all” regarding views. The challenge was answered with what we refer to as the desert pavilion.
This highly penetrated piece of architecture carefully maintains a one-room deep composition. This allows each space to leverage the majestic mountain views. The material palette is executed in a panelized massing composition. The home, spawned from mid-century modern DNA, opens seamlessly to exterior living spaces providing for the ultimate in indoor/outdoor living.
Project Details:
Architecture: Drewett Works, Scottsdale, AZ // C.P. Drewett, AIA, NCARB // www.drewettworks.com
Builder: Bedbrock Developers, Paradise Valley, AZ // http://www.bedbrock.com
Interior Designer: Est Est, Scottsdale, AZ // http://www.estestinc.com
Photographer: Michael Duerinckx, Phoenix, AZ // www.inckx.com
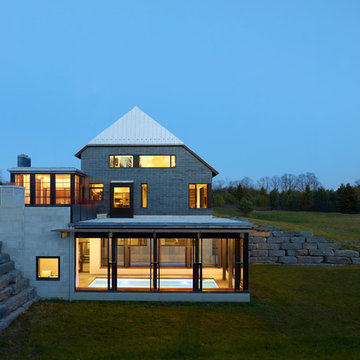
Photography: Shai Gil
Photo of a large and gey contemporary detached house in Toronto with three floors, mixed cladding and a half-hip roof.
Photo of a large and gey contemporary detached house in Toronto with three floors, mixed cladding and a half-hip roof.
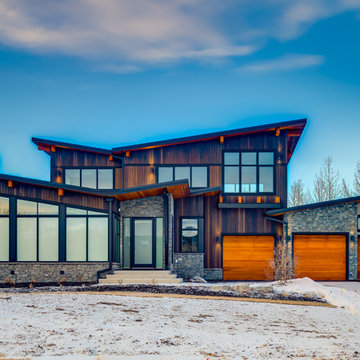
ilverhorn Mountain Contemporary
This contemporary Custom Home in Silverhorn at Bearspaw was designed to capitalize on the stunning woodland area surrounding it. We wanted to create a home that had a modern and edgy feel, but that would fit well in the natural surroundings. This home was built by the wonderful team at West Ridge Fine Homes, a Calgary builder with a clear direction, targeted ideas, and an openness to our collaborative process.
See this project and others at www.beginwithdesign.com
Photos: Carol Ellergodt
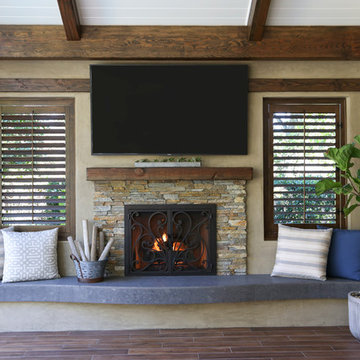
Julie Cimpko
This is an example of a large traditional house exterior in Orange County.
This is an example of a large traditional house exterior in Orange County.
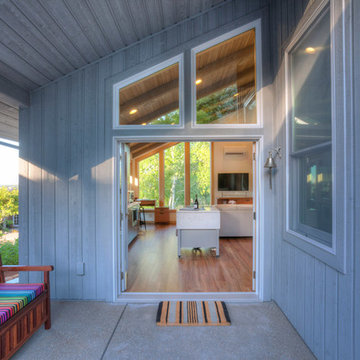
Photo of a small and blue classic bungalow house exterior in Portland with wood cladding and a pitched roof.

Inspiration for a large and white modern bungalow render detached house in San Francisco with a metal roof and a flat roof.
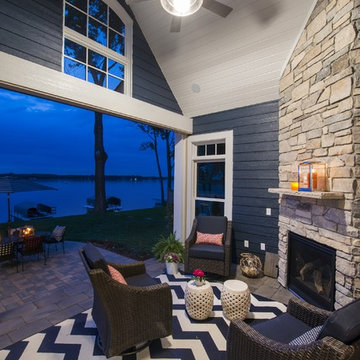
Spacecrafting
Design ideas for an expansive and blue traditional house exterior in Minneapolis with three floors and concrete fibreboard cladding.
Design ideas for an expansive and blue traditional house exterior in Minneapolis with three floors and concrete fibreboard cladding.
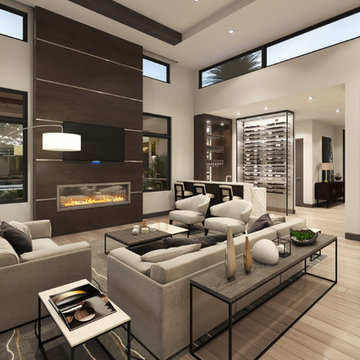
Design ideas for a medium sized contemporary bungalow house exterior in Miami.

Roof Color: Weathered Wood
Siding Color: Benjamin Moore matched to C2 Paint's Wood Ash Color.
Photo of a gey and large traditional two floor detached house in Boston with wood cladding and a shingle roof.
Photo of a gey and large traditional two floor detached house in Boston with wood cladding and a shingle roof.
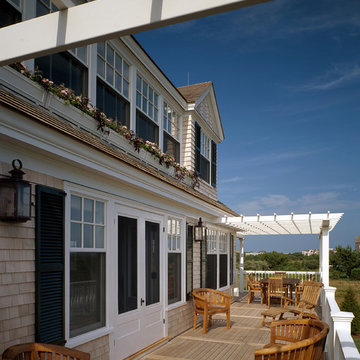
This spacious deck, detailed by flower boxes and white pergolas offers spectacular waterfront views. Greg Premru Photography
Expansive and beige coastal detached house in Boston with three floors, wood cladding and a shingle roof.
Expansive and beige coastal detached house in Boston with three floors, wood cladding and a shingle roof.
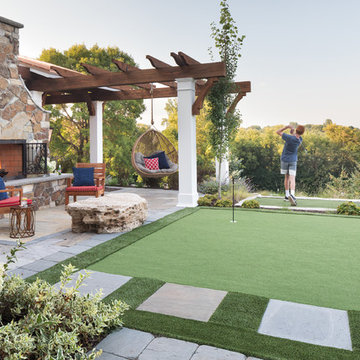
outdoor fireplace looks over putting green.
Photo of an expansive modern house exterior in Minneapolis with mixed cladding.
Photo of an expansive modern house exterior in Minneapolis with mixed cladding.
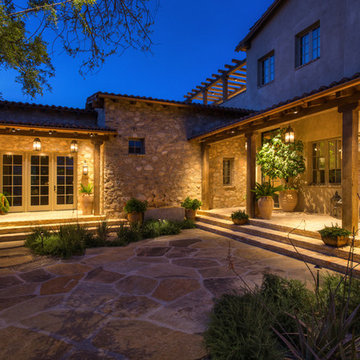
Passing through the entry gates reveals the formal Entry Courtyard, with main and guest casita porches, flagstone and Chicago common brick hardscaping, and antique French limestone fountain basin. The main mass of the home is clad with integrally colored three-coat plaster, while the 1,000 square foot wine cellar, and guest casita are clad in McDowell Mountain stone with mortar wash finish.
Design Principal: Gene Kniaz, Spiral Architects; General Contractor: Eric Linthicum, Linthicum Custom Builders
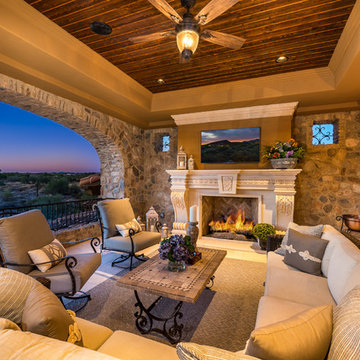
We love this exterior fireplace, the wood ceiling, and custom windows!
Photo of an expansive and multi-coloured rustic two floor detached house in Phoenix with mixed cladding, a pitched roof, a mixed material roof and a brown roof.
Photo of an expansive and multi-coloured rustic two floor detached house in Phoenix with mixed cladding, a pitched roof, a mixed material roof and a brown roof.
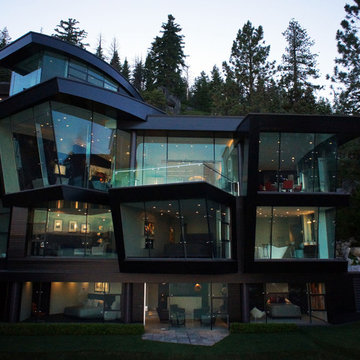
Twilight Close-up
Photographer: Paul Roysdon - Aero Analysis LLC
This is an example of a large contemporary glass detached house in Other with three floors, a flat roof and a metal roof.
This is an example of a large contemporary glass detached house in Other with three floors, a flat roof and a metal roof.
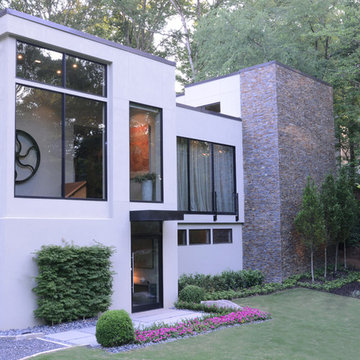
This natural house design sits nestled within a hillside and looks out over the natural creek that flows from behind the home, underneath the home and diagonally across the front yard. The design intent of the home was to not overpower the natural elements of the site, but to work with nature to create vistas for enjoying nature. The home was designed to look smaller than its actual size so it doesn’t seem foreign to the site and the hillside.
The home embraces an open floor plan and uses multiple design features to define the many spaces and to enable connection with nature. Design features include varying ceiling heights defining space, usage of large 13 foot high movable glass walls, usage of rich wood floors and numerous architectural elements and design features that integrate nature and the modern vocabulary.
Even though the site is large, the buildable area is small due to the natural waterway traveling underneath (underground and is not visible) the home and across the site and significantly limited the buildable area. As a solution, the architect designed the home to nestle into the hillside above the underground waterway and by raising the primary living areas, courtyard with pool, and rear yard. The rear lawn is made of natural looking synthetic material and is surrounded by indigenous Georgia vegetation. The first floor spaces were optimized and include entryway, art gallery, theater, workshop, in-law suite, garages and multiple utility spaces.
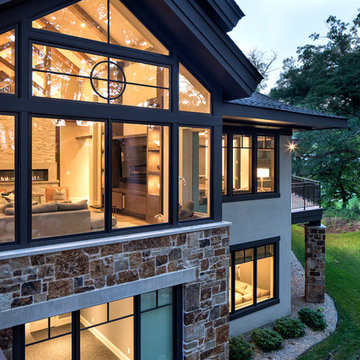
Design ideas for an expansive and beige contemporary house exterior in Minneapolis with three floors and stone cladding.
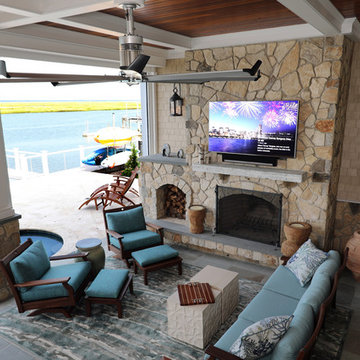
This is an example of an expansive and beige beach style detached house in Other with stone cladding and a mixed material roof.
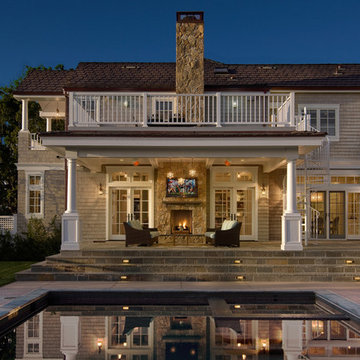
Beige traditional two floor house exterior in San Diego with wood cladding and a pitched roof.
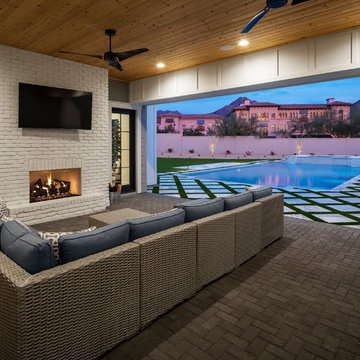
Roehner Ryan
This is an example of a large and white farmhouse two floor detached house in Phoenix with mixed cladding, a pitched roof and a metal roof.
This is an example of a large and white farmhouse two floor detached house in Phoenix with mixed cladding, a pitched roof and a metal roof.
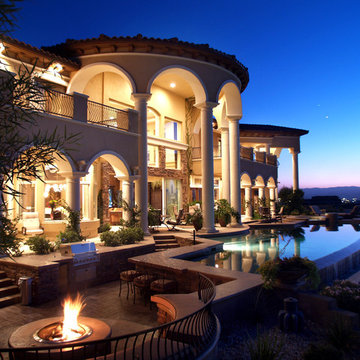
Inspiration for a beige and expansive mediterranean two floor detached house in Las Vegas with mixed cladding.
Luxury House Exterior Ideas and Designs
1