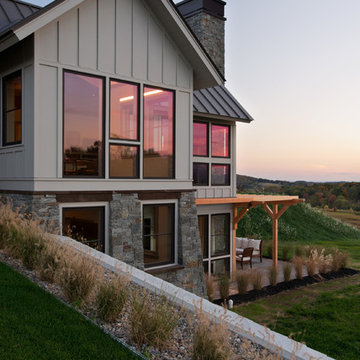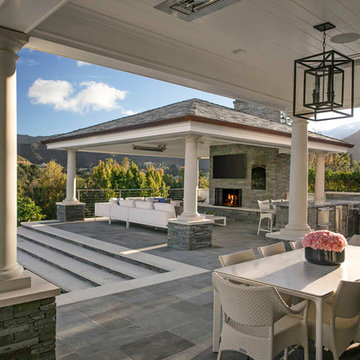Luxury House Exterior Ideas and Designs
Refine by:
Budget
Sort by:Popular Today
61 - 80 of 144 photos
Item 1 of 3
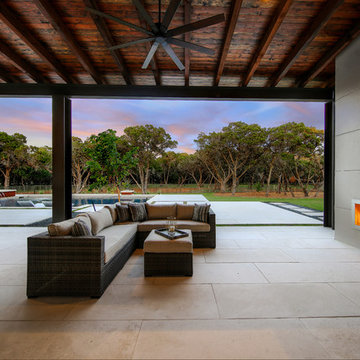
hill country contemporary house designed by oscar e flores design studio in cordillera ranch on a 14 acre property
Inspiration for a large and white traditional bungalow concrete detached house in Austin with a lean-to roof and a metal roof.
Inspiration for a large and white traditional bungalow concrete detached house in Austin with a lean-to roof and a metal roof.
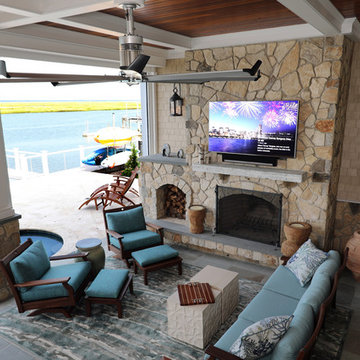
This is an example of an expansive and beige beach style detached house in Other with stone cladding and a mixed material roof.
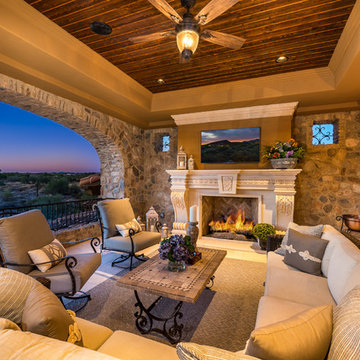
We love this exterior fireplace, the wood ceiling, and custom windows!
Photo of an expansive and multi-coloured rustic two floor detached house in Phoenix with mixed cladding, a pitched roof, a mixed material roof and a brown roof.
Photo of an expansive and multi-coloured rustic two floor detached house in Phoenix with mixed cladding, a pitched roof, a mixed material roof and a brown roof.
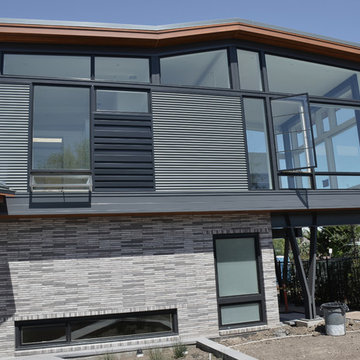
The swimming pool flanks the main living space. Oversized wood sliding doors create a 20-ft wide opening from the living area to the pool.
Design ideas for a large modern two floor detached house in Los Angeles with wood cladding, a lean-to roof and a metal roof.
Design ideas for a large modern two floor detached house in Los Angeles with wood cladding, a lean-to roof and a metal roof.
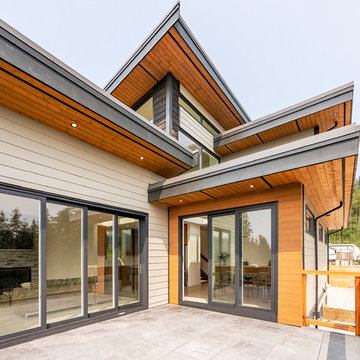
Photos by Brice Ferre
Design ideas for an expansive and multi-coloured contemporary two floor detached house in Other with mixed cladding.
Design ideas for an expansive and multi-coloured contemporary two floor detached house in Other with mixed cladding.
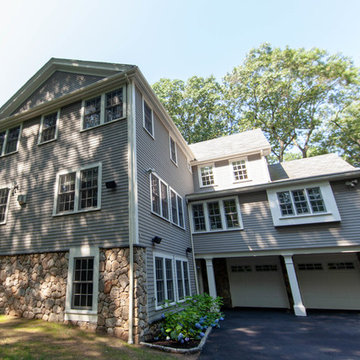
We recently put the finishing coat on an addition foundation in Wellesley, Ma. We used a field stone veneer capped with a bluestone sill. This project took a bare unfinished concrete foundation to a timeless classic fieldstone foundation. The bluestone sill adds an extra layer of detail and depth.
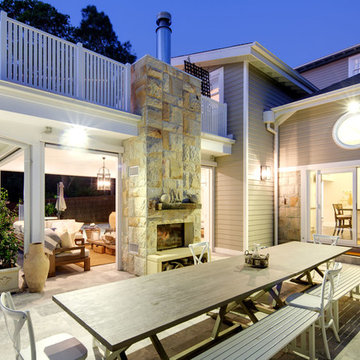
Built by B-MAC Constructions.
Photography by Huw Lambert.
This is an example of an expansive traditional house exterior in Sydney with three floors, wood cladding and a half-hip roof.
This is an example of an expansive traditional house exterior in Sydney with three floors, wood cladding and a half-hip roof.
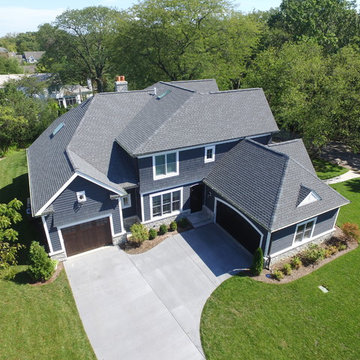
This lovely coastal manor was custom designed to meet the owner's needs, tastes, and wishes. Truly a dream-home from the ground up. Lots of attention to detail, with thought and care for every finish.
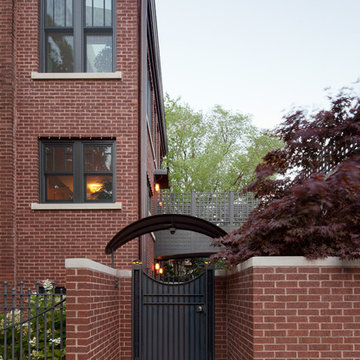
Exterior metal gate side entrance and canopy. Dirk Fletcher Photography.
Design ideas for a large and multi-coloured classic brick detached house in Chicago with a flat roof, a mixed material roof and three floors.
Design ideas for a large and multi-coloured classic brick detached house in Chicago with a flat roof, a mixed material roof and three floors.
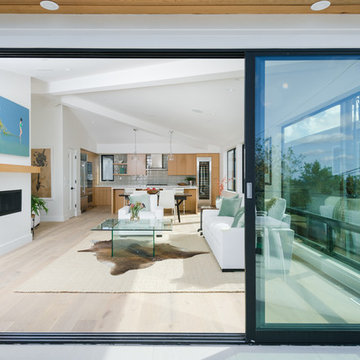
Photo of a medium sized and white coastal two floor house exterior in Orange County with wood cladding and a hip roof.
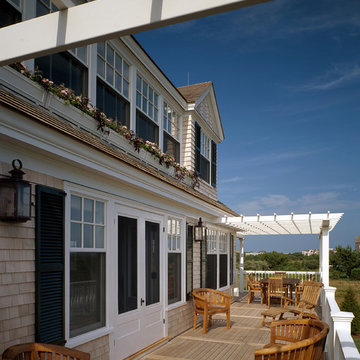
This spacious deck, detailed by flower boxes and white pergolas offers spectacular waterfront views. Greg Premru Photography
Expansive and beige coastal detached house in Boston with three floors, wood cladding and a shingle roof.
Expansive and beige coastal detached house in Boston with three floors, wood cladding and a shingle roof.
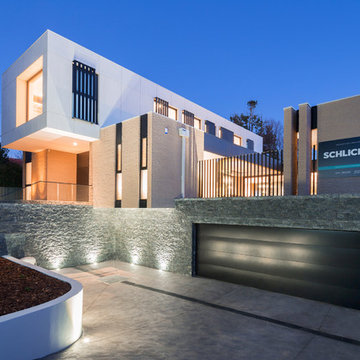
Schlich Haus display home by Monarch Building Solutions (Pic by Hcreations Photography)
Photo of a large contemporary house exterior in Canberra - Queanbeyan with three floors.
Photo of a large contemporary house exterior in Canberra - Queanbeyan with three floors.
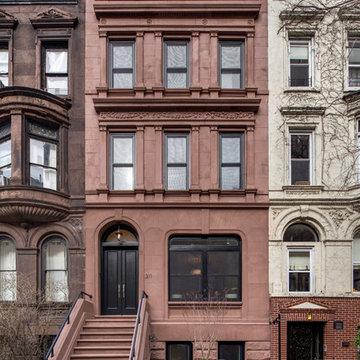
Reimagined and rebuilt townhouse on the Upper West Side of Manhattan.
Large classic house exterior in New York with three floors, stone cladding and a flat roof.
Large classic house exterior in New York with three floors, stone cladding and a flat roof.
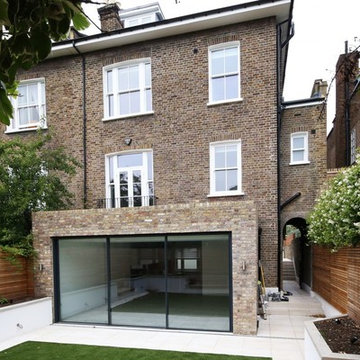
BDCM
Large contemporary house exterior in London with three floors and a pitched roof.
Large contemporary house exterior in London with three floors and a pitched roof.
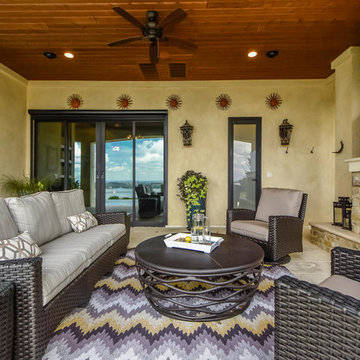
Twist Tour
Design ideas for an expansive and beige mediterranean house exterior in Austin with three floors, stone cladding and a pitched roof.
Design ideas for an expansive and beige mediterranean house exterior in Austin with three floors, stone cladding and a pitched roof.
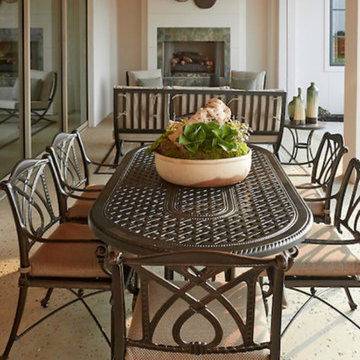
Alex Lepe
Photo of a large and white classic two floor render house exterior in Dallas.
Photo of a large and white classic two floor render house exterior in Dallas.
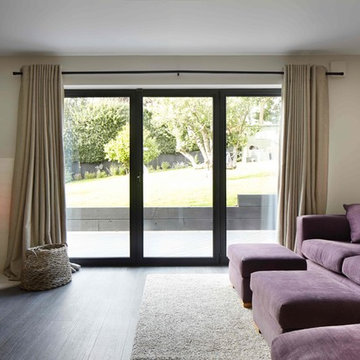
Design ideas for a large and white contemporary render detached house in Essex with three floors, a pitched roof and a tiled roof.
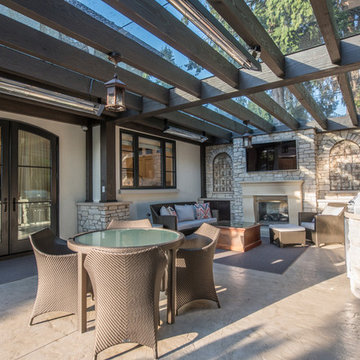
Photo of a large and yellow mediterranean house exterior in Vancouver with three floors, stone cladding and a mansard roof.
Luxury House Exterior Ideas and Designs
4
