Luxury Kitchen with a Double-bowl Sink Ideas and Designs
Refine by:
Budget
Sort by:Popular Today
241 - 260 of 7,869 photos
Item 1 of 3
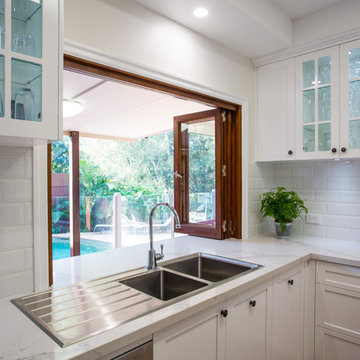
Hampton Style Kitchen renovation with Caesarstone Statuario Maximus and Evic White 2pack cabinetry, grecian knobs. Island bench has lambs tongue bench top profile with fluting and ample storage in island and throughout kitchen!. Open Plan layout to dining and lounge room and extending to deck
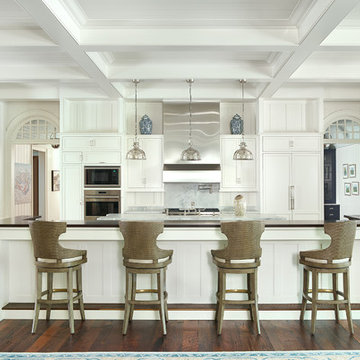
Architecture & Interior Architecture by Group 3. Photo by Holger Obenaus.
Photo of a large beach style galley kitchen in Other with a double-bowl sink, white cabinets, granite worktops, stone slab splashback, medium hardwood flooring and multiple islands.
Photo of a large beach style galley kitchen in Other with a double-bowl sink, white cabinets, granite worktops, stone slab splashback, medium hardwood flooring and multiple islands.
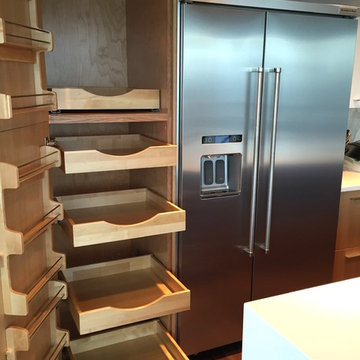
Design ideas for a small contemporary galley kitchen/diner in Vancouver with a double-bowl sink, flat-panel cabinets, light wood cabinets, quartz worktops, white splashback, porcelain splashback, stainless steel appliances, dark hardwood flooring and an island.
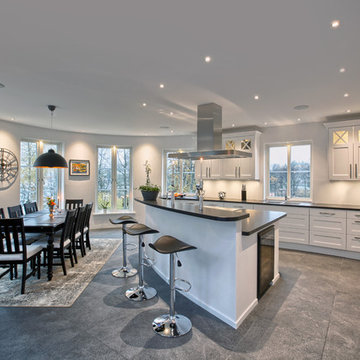
Design© Pål Ross, Photo Mikael Damkier
Large contemporary galley kitchen/diner in Gothenburg with a double-bowl sink, glass-front cabinets, white cabinets, stainless steel appliances, ceramic flooring, an island and granite worktops.
Large contemporary galley kitchen/diner in Gothenburg with a double-bowl sink, glass-front cabinets, white cabinets, stainless steel appliances, ceramic flooring, an island and granite worktops.
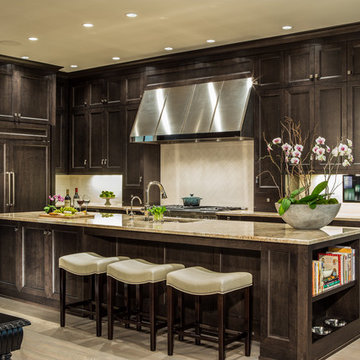
The renovated kitchen has floor to ceiling storage on three of its four walls. Appliances like the refrigerator are covered with panels.
Scott Moore Photography
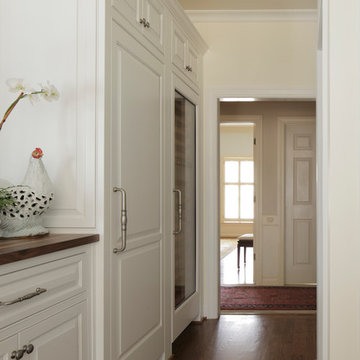
Chris Luker Photography
Design ideas for a large traditional galley kitchen/diner in Birmingham with a double-bowl sink, raised-panel cabinets, medium wood cabinets, marble worktops, white splashback, metro tiled splashback, stainless steel appliances and medium hardwood flooring.
Design ideas for a large traditional galley kitchen/diner in Birmingham with a double-bowl sink, raised-panel cabinets, medium wood cabinets, marble worktops, white splashback, metro tiled splashback, stainless steel appliances and medium hardwood flooring.
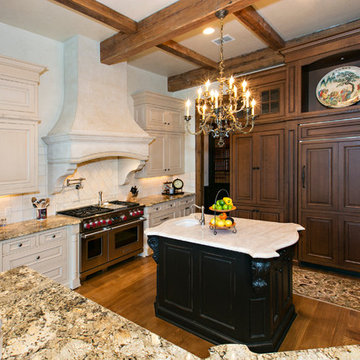
Bentwood Fine Cabinetry designed and installed by Kitchen & Bath Cottage. All appliances were provided by Kitchen & Bath Cottage. Custom builder was Jonathan Hamilton.
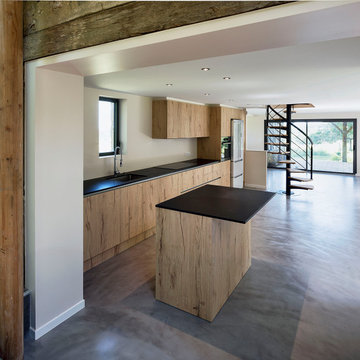
Accès à la cuisine et au salon
Large contemporary single-wall kitchen/diner in Other with a double-bowl sink, beaded cabinets, light wood cabinets, quartz worktops, white splashback, ceramic splashback, integrated appliances, concrete flooring, an island, grey floors, black worktops and a wood ceiling.
Large contemporary single-wall kitchen/diner in Other with a double-bowl sink, beaded cabinets, light wood cabinets, quartz worktops, white splashback, ceramic splashback, integrated appliances, concrete flooring, an island, grey floors, black worktops and a wood ceiling.
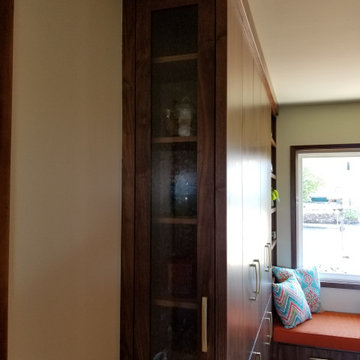
Design ideas for a large midcentury u-shaped kitchen in Boise with a double-bowl sink, flat-panel cabinets, dark wood cabinets, engineered stone countertops, ceramic splashback, stainless steel appliances, medium hardwood flooring, an island and white worktops.
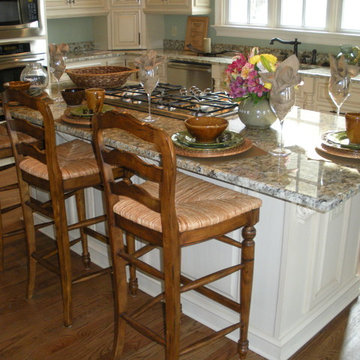
Inspiration for a large classic l-shaped open plan kitchen in Other with a double-bowl sink, raised-panel cabinets, beige cabinets, granite worktops, blue splashback, stainless steel appliances, medium hardwood flooring and an island.
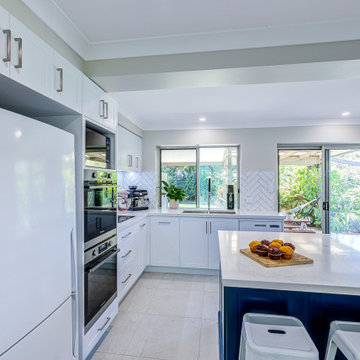
True design and construction artistry carried across two luxurious spaces
Light, bright and truly exquisite, this kitchen and laundry renovation marries artistry and functionality in two of the most frequented spaces of the home. In the heart of the kitchen, a Caesarstone Calacatta Nuvo island benchtop/breakfast bar takes centre stage, embellished with vibrant Dulux Blue Accolade. The remaining kitchen aspects include Dulux White on White cabinetry and intricate white whoosh subway tiles, meticulously laid in a herringbone pattern to match a similarly elegant design style in the laundry. A second Caesarstone Calacatta Nuvo benchtop appears in the laundry to elevate the expansive bench space.

This rare 1950’s glass-fronted townhouse on Manhattan’s Upper East Side underwent a modern renovation to create plentiful space for a family. An additional floor was added to the two-story building, extending the façade vertically while respecting the vocabulary of the original structure. A large, open living area on the first floor leads through to a kitchen overlooking the rear garden. Cantilevered stairs lead to the master bedroom and two children’s rooms on the second floor and continue to a media room and offices above. A large skylight floods the atrium with daylight, illuminating the main level through translucent glass-block floors.
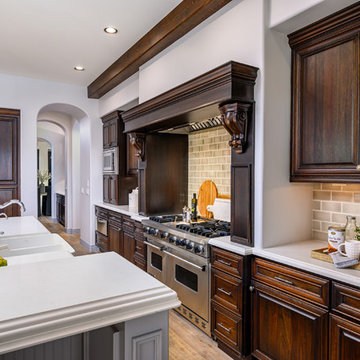
We love these dark kitchen cabinets, gray backsplash, and white quartz countertops in this luxury home. The enormous kitchen has plenty of countertop space and the island has multiple heights and purposes. Home Staging brings this home to another level.
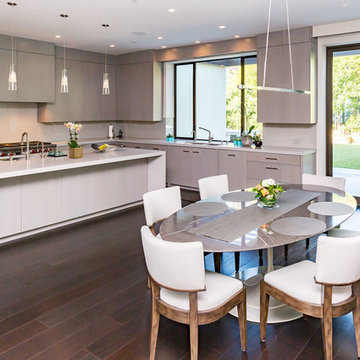
Clean, cool, contemporary. White quartz countertops and island with stainless steel prep sink. Wolf Appliances, custom grey stained, white oak cabinets.
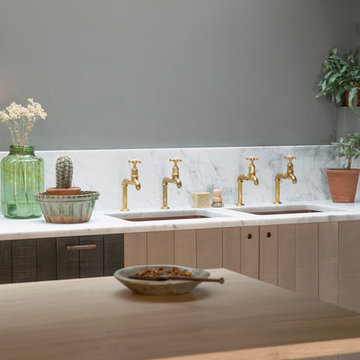
deVOL Kitchens
This is an example of a medium sized rustic l-shaped enclosed kitchen in London with a double-bowl sink, blue cabinets, marble worktops, stainless steel appliances, medium hardwood flooring and an island.
This is an example of a medium sized rustic l-shaped enclosed kitchen in London with a double-bowl sink, blue cabinets, marble worktops, stainless steel appliances, medium hardwood flooring and an island.
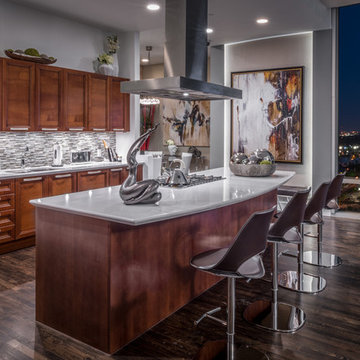
Chuck Williams
Photo of a large modern galley open plan kitchen in Houston with a double-bowl sink, medium wood cabinets, engineered stone countertops, grey splashback, glass tiled splashback, integrated appliances, dark hardwood flooring and an island.
Photo of a large modern galley open plan kitchen in Houston with a double-bowl sink, medium wood cabinets, engineered stone countertops, grey splashback, glass tiled splashback, integrated appliances, dark hardwood flooring and an island.
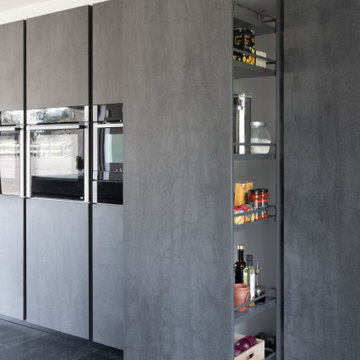
We have completed a breathtaking project for some previous clients in their new-build home. This stunning kitchen and utility uses Mereway’s Q-Line range in ‘Pietra Ceramica’ and ‘Grafite Ceramica’. We matched the worktops using Laminam’s ‘Pietra di Savoia Antracite Bocciardata’ and ‘Pietra di Savoia Grigia Bocciardata’ to create a stunning, industrial finish. The ceramic itself has the most beautiful, dramatic and interesting finish due to its unique texture and colour. A key design feature was having the tall bank of units in the darker tone, and island in the lighter tone in order to create more contrast and highlight the beauty of the materials. Sleek, black plinths create a ‘floating’ illusion, adding interest to the overall space.
Our design brief for this project was to create a contemporary, hybrid space that harmoniously balanced their day to day life with their social life. Plenty of storage space, a large island, drinks area and a matching utility were core factors of the brief with a primary focus on accessibility as one of our clients is a wheelchair user. Being able to have a kitchen to prepare meals in as a couple was an important factor in the overall design of the kitchen, which is why the recess in the kitchen island is a core feature.
The kitchen table is a thing of beauty in itself, thoughtful design resulted in the table being adjoined to the island. The wood used by Spekva is a stunning feature that stands out so well on its own, and creates a natural warmth, so a simple design for the legs was paramount. Our focus here was on the attention to detail of the legs, which we had specially crafted in order to match the grip ledges of the tall bank of units. This element of the design was crucial to ensuring continuity between the island and table, yet give the design another dimension and another beautiful feature.
Creating a drinks area adds to the social element of the brief. Therefore, on the opposite side of the island, we installed a bar area which includes a wine cooler and built-under fridge for soft drinks and beer.
The utility room stays very much in the same direction, which is something we felt important as the utility room can be seen from the kitchen/dining area. Instead of fitting units in the luxurious ceramic, we opted to have units in a competitively priced concrete-effect laminate. This finish fits perfectly into the overall design and is extremely practical for a utility room. The space is kitted out with integrated laundry equipment, a sink and tap and additional storage.
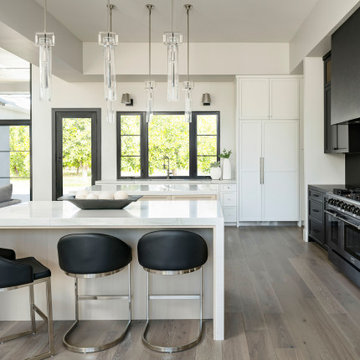
Dreaming of a farmhouse life in the middle of the city, this custom new build on private acreage was interior designed from the blueprint stages with intentional details, durability, high-fashion style and chic liveable luxe materials that support this busy family's active and minimalistic lifestyle. | Photography Joshua Caldwell
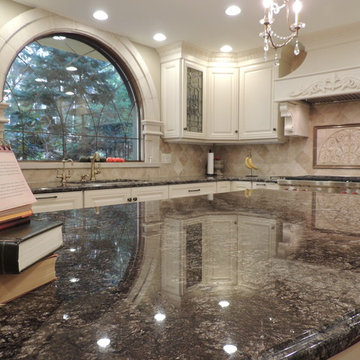
This French Provincial style kitchen was a different project for us. We had to move outside of our comfort zone and really push ourselves to meet the customer's needs. With such a style, there are many unique details, and products that made this a fun project to take on.
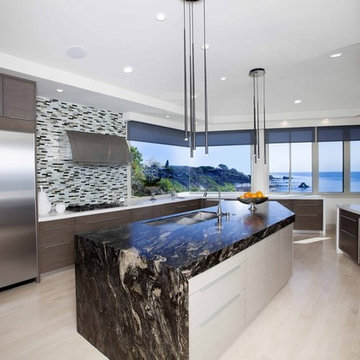
This expansive kitchen features white quartz and dark Cosmos granite, Zypher kitchen hood and Miele appliances
Photo of a large beach style u-shaped kitchen in Orange County with a double-bowl sink, flat-panel cabinets, medium wood cabinets, quartz worktops, multi-coloured splashback, glass tiled splashback, stainless steel appliances, light hardwood flooring and an island.
Photo of a large beach style u-shaped kitchen in Orange County with a double-bowl sink, flat-panel cabinets, medium wood cabinets, quartz worktops, multi-coloured splashback, glass tiled splashback, stainless steel appliances, light hardwood flooring and an island.
Luxury Kitchen with a Double-bowl Sink Ideas and Designs
13