Luxury Kitchen with a Double-bowl Sink Ideas and Designs
Refine by:
Budget
Sort by:Popular Today
161 - 180 of 7,855 photos
Item 1 of 3
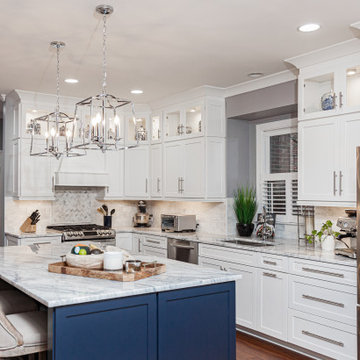
When designing this beautiful kitchen, we knew that our client’s favorite color was blue. Upon entering the home, it was easy to see that great care had been taken to incorporate the color blue throughout. So, when our Designer Sherry knew that our client wanted an island, she jumped at the opportunity to add a pop of color to their kitchen.
Having a kitchen island can be a great opportunity to showcase an accent color that you love or serve as a way to showcase your style and personality. Our client chose a bold saturated blue which draws the eye into the kitchen. Shadow Storm Marble countertops, 3x6 Bianco Polished Marble backsplash and Waypoint Painted Linen floor to ceiling cabinets brighten up the space and add contrast. Arabescato Carrara Herringbone Marble was used to add a design element above the range.
The major renovations performed on this kitchen included:
A peninsula work top and a small island in the middle of the room for the range was removed. A set of double ovens were also removed in order for the range to be moved against the wall to allow the middle of the kitchen to open up for the installment of the large island. Placing the island parallel to the sink, opened up the kitchen to the family room and made it more inviting.
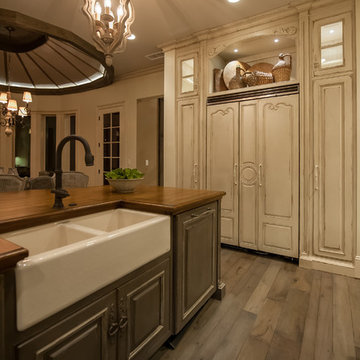
Joseph Teplitz of Press1Photos, LLC
Photo of an expansive rustic u-shaped kitchen/diner in Other with a double-bowl sink, raised-panel cabinets, distressed cabinets, wood worktops, white appliances, light hardwood flooring and an island.
Photo of an expansive rustic u-shaped kitchen/diner in Other with a double-bowl sink, raised-panel cabinets, distressed cabinets, wood worktops, white appliances, light hardwood flooring and an island.
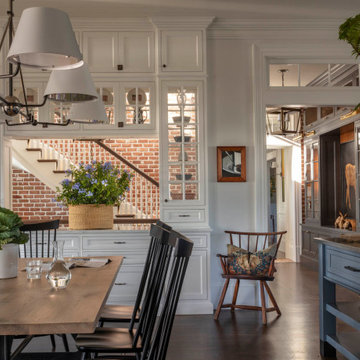
Extensive custom millwork, two islands, and an abundance of natural light combine to create a feeling of casual sophistication in the main kitchen. A screen porch is connected, offering nearby space for gracious waterfront dining.
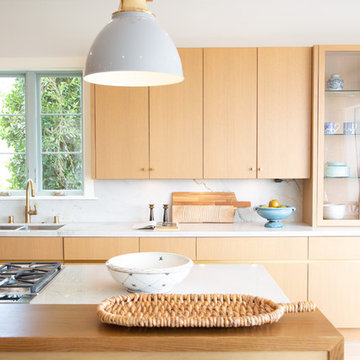
Beach chic farmhouse offers sensational ocean views spanning from the tree tops of the Pacific Palisades through Santa Monica
Photo of a large beach style l-shaped kitchen/diner in Los Angeles with a double-bowl sink, flat-panel cabinets, medium wood cabinets, marble worktops, grey splashback, marble splashback, stainless steel appliances, light hardwood flooring, an island, brown floors and grey worktops.
Photo of a large beach style l-shaped kitchen/diner in Los Angeles with a double-bowl sink, flat-panel cabinets, medium wood cabinets, marble worktops, grey splashback, marble splashback, stainless steel appliances, light hardwood flooring, an island, brown floors and grey worktops.
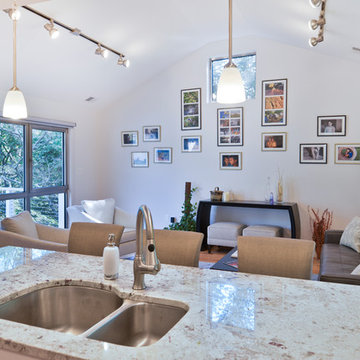
For this couple, planning to move back to their rambler home in Arlington after living overseas for few years, they were ready to get rid of clutter, clean up their grown-up kids’ boxes, and transform their home into their dream home for their golden years.
The old home included a box-like 8 feet x 10 feet kitchen, no family room, three small bedrooms and two back to back small bathrooms. The laundry room was located in a small dark space of the unfinished basement.
This home is located in a cul-de-sac, on an uphill lot, of a very secluded neighborhood with lots of new homes just being built around them.
The couple consulted an architectural firm in past but never were satisfied with the final plans. They approached Michael Nash Custom Kitchens hoping for fresh ideas.
The backyard and side yard are wooded and the existing structure was too close to building restriction lines. We developed design plans and applied for special permits to achieve our client’s goals.
The remodel includes a family room, sunroom, breakfast area, home office, large master bedroom suite, large walk-in closet, main level laundry room, lots of windows, front porch, back deck, and most important than all an elevator from lower to upper level given them and their close relative a necessary easier access.
The new plan added extra dimensions to this rambler on all four sides. Starting from the front, we excavated to allow a first level entrance, storage, and elevator room. Building just above it, is a 12 feet x 30 feet covered porch with a leading brick staircase. A contemporary cedar rail with horizontal stainless steel cable rail system on both the front porch and the back deck sets off this project from any others in area. A new foyer with double frosted stainless-steel door was added which contains the elevator.
The garage door was widened and a solid cedar door was installed to compliment the cedar siding.
The left side of this rambler was excavated to allow a storage off the garage and extension of one of the old bedrooms to be converted to a large master bedroom suite, master bathroom suite and walk-in closet.
We installed matching brick for a seam-less exterior look.
The entire house was furnished with new Italian imported highly custom stainless-steel windows and doors. We removed several brick and block structure walls to put doors and floor to ceiling windows.
A full walk in shower with barn style frameless glass doors, double vanities covered with selective stone, floor to ceiling porcelain tile make the master bathroom highly accessible.
The other two bedrooms were reconfigured with new closets, wider doorways, new wood floors and wider windows. Just outside of the bedroom, a new laundry room closet was a major upgrade.
A second HVAC system was added in the attic for all new areas.
The back side of the master bedroom was covered with floor to ceiling windows and a door to step into a new deck covered in trex and cable railing. This addition provides a view to wooded area of the home.
By excavating and leveling the backyard, we constructed a two story 15’x 40’ addition that provided the tall ceiling for the family room just adjacent to new deck, a breakfast area a few steps away from the remodeled kitchen. Upscale stainless-steel appliances, floor to ceiling white custom cabinetry and quartz counter top, and fun lighting improved this back section of the house with its increased lighting and available work space. Just below this addition, there is extra space for exercise and storage room. This room has a pair of sliding doors allowing more light inside.
The right elevation has a trapezoid shape addition with floor to ceiling windows and space used as a sunroom/in-home office. Wide plank wood floors were installed throughout the main level for continuity.
The hall bathroom was gutted and expanded to allow a new soaking tub and large vanity. The basement half bathroom was converted to a full bathroom, new flooring and lighting in the entire basement changed the purpose of the basement for entertainment and spending time with grandkids.
Off white and soft tone were used inside and out as the color schemes to make this rambler spacious and illuminated.
Final grade and landscaping, by adding a few trees, trimming the old cherry and walnut trees in backyard, saddling the yard, and a new concrete driveway and walkway made this home a unique and charming gem in the neighborhood.
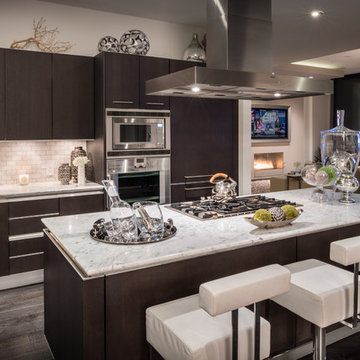
Inspiration for a large contemporary l-shaped kitchen in Houston with a double-bowl sink, flat-panel cabinets, dark wood cabinets, white splashback, stainless steel appliances, dark hardwood flooring and an island.
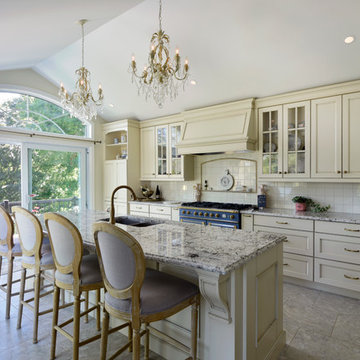
Photos by Gordon King
Design ideas for a large traditional galley kitchen/diner in Ottawa with a double-bowl sink, an island, recessed-panel cabinets, beige cabinets, granite worktops, beige splashback, glass tiled splashback, coloured appliances and porcelain flooring.
Design ideas for a large traditional galley kitchen/diner in Ottawa with a double-bowl sink, an island, recessed-panel cabinets, beige cabinets, granite worktops, beige splashback, glass tiled splashback, coloured appliances and porcelain flooring.

New Modern Lake House: Located on beautiful Glen Lake, this home was designed especially for its environment with large windows maximizing the view toward the lake. The lower awning windows allow lake breezes in, while clerestory windows and skylights bring light in from the south. A back porch and screened porch with a grill and commercial hood provide multiple opportunities to enjoy the setting. Michigan stone forms a band around the base with blue stone paving on each porch. Every room echoes the lake setting with shades of blue and green and contemporary wood veneer cabinetry.
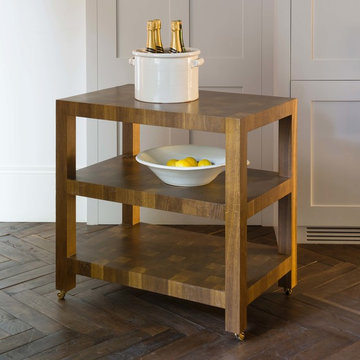
Design ideas for a large traditional u-shaped kitchen/diner in London with a double-bowl sink, shaker cabinets, white cabinets, wood worktops, stainless steel appliances, dark hardwood flooring, an island, brown floors and brown worktops.
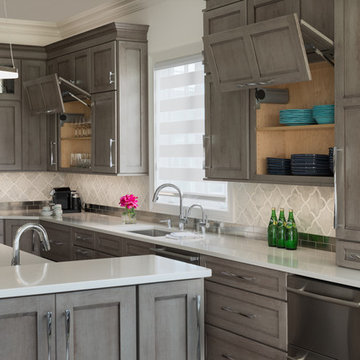
Wide cabinets hinge upward for ease of use and space saving when open; when closed, the horizontal shapes offer a change from surrounding vertical cabinetry. At the end refrigerator/freezer/drawers create a convenient beverage center.
Crown moldings add a finished look to the top of the cabinetry and emphasize the fluid horizontal movement of the ceiling moldings.
Photo by Lauren Hagerstrom
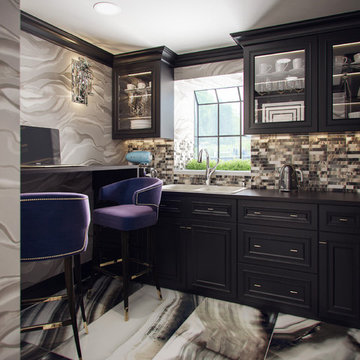
This is an example of a small contemporary kitchen in London with a double-bowl sink, black cabinets, black splashback, beaded cabinets, wood worktops, ceramic splashback and ceramic flooring.

Bright white kitchen with large island
Werner Straube
This is an example of a medium sized classic u-shaped kitchen/diner in Chicago with recessed-panel cabinets, white cabinets, white splashback, metro tiled splashback, stainless steel appliances, a double-bowl sink, marble worktops, dark hardwood flooring, an island, brown floors, white worktops and a drop ceiling.
This is an example of a medium sized classic u-shaped kitchen/diner in Chicago with recessed-panel cabinets, white cabinets, white splashback, metro tiled splashback, stainless steel appliances, a double-bowl sink, marble worktops, dark hardwood flooring, an island, brown floors, white worktops and a drop ceiling.

Contemporary take on a traditional shaker style kitchen with reeded glass doors, timber accents and large island.
Inspiration for a large contemporary galley kitchen/diner in Adelaide with a double-bowl sink, shaker cabinets, quartz worktops, white splashback, engineered quartz splashback, stainless steel appliances, dark hardwood flooring, an island, brown floors and white worktops.
Inspiration for a large contemporary galley kitchen/diner in Adelaide with a double-bowl sink, shaker cabinets, quartz worktops, white splashback, engineered quartz splashback, stainless steel appliances, dark hardwood flooring, an island, brown floors and white worktops.
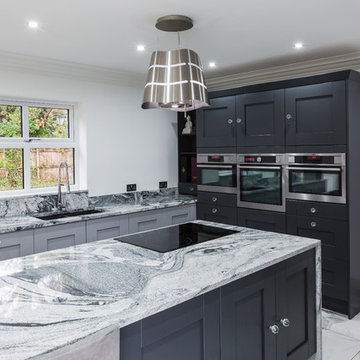
Main Island piece has book matched waterfall end panels, with mitered edges. Island has one inset hob cut out.
Design ideas for an expansive modern kitchen/diner in Other with a double-bowl sink, black cabinets, granite worktops, multi-coloured splashback, stone tiled splashback, black appliances, marble flooring, an island, multi-coloured floors and multicoloured worktops.
Design ideas for an expansive modern kitchen/diner in Other with a double-bowl sink, black cabinets, granite worktops, multi-coloured splashback, stone tiled splashback, black appliances, marble flooring, an island, multi-coloured floors and multicoloured worktops.
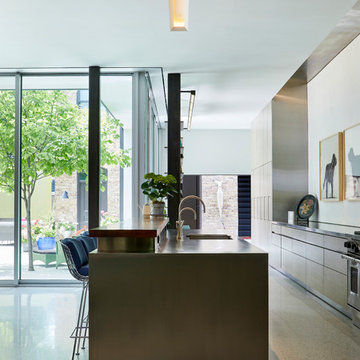
©Brett Bulthuis 2018
Photo of an expansive contemporary single-wall kitchen/diner in Chicago with a double-bowl sink, stainless steel worktops, stainless steel appliances and an island.
Photo of an expansive contemporary single-wall kitchen/diner in Chicago with a double-bowl sink, stainless steel worktops, stainless steel appliances and an island.
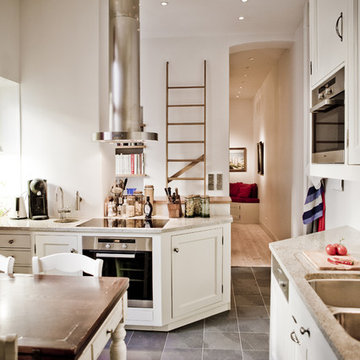
Rickard Eriksson
Inspiration for a medium sized classic single-wall kitchen/diner in Stockholm with a double-bowl sink, raised-panel cabinets, white cabinets, granite worktops, stainless steel appliances, ceramic flooring and an island.
Inspiration for a medium sized classic single-wall kitchen/diner in Stockholm with a double-bowl sink, raised-panel cabinets, white cabinets, granite worktops, stainless steel appliances, ceramic flooring and an island.
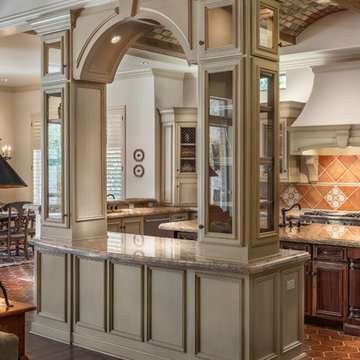
This is an example of a large classic u-shaped open plan kitchen in Dallas with beige cabinets, brown splashback, stainless steel appliances, a double-bowl sink, recessed-panel cabinets, granite worktops, terracotta splashback, terracotta flooring and an island.
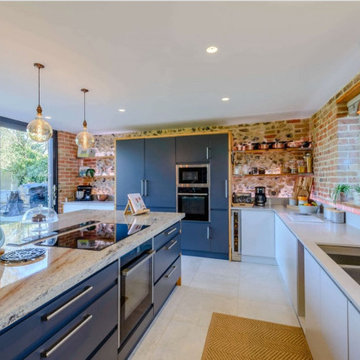
Industrial style kitchen with led feature lighting, recessed ceiling lights and pendant lights, granite island worktop, quartz side worktops, reclaimed scaffold board shelving and tower unit surrounds, exposed brick and flint walls, integrated ovens and microwave, home automation system
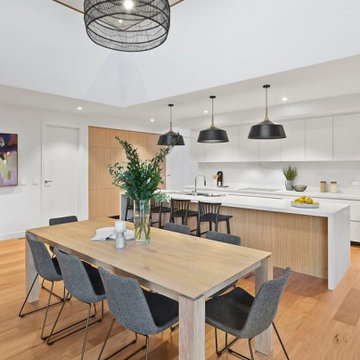
Complete Kitchens doesn't just make kitchens! We specialise in whole house cabinetry.
Here's another lovely project in Glen Iris. Check out this crisp clean white kitchen featuring Polytec 'Classic White' with Ravine 'Satrawood' timber look introduced into the design for warmth.
This is all pulled together by the stunning Caesarstone 'Statuario Maximus' classic calacatta veined bench tops, and highlighted by the striking black pendant lighting.
Following suit was the main bathroom, the office and a bedroom study bench and built in wardrobe.
Simplicity and elegance abounds.
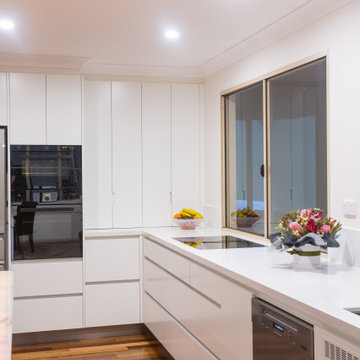
This impressive kitchen has smooth sleek cupboards with a jaw dropping back lit 100mm thick Quartzite Rose island bench great for entertaining and the light can be adjusted and Caesarstone Snow bench on cooktop side with lots of natural light coming into the room.
This family kitchen features European appliances and ample storage in the kitchen with a separate butler's pantry with ample shelving and storage.
Luxury Kitchen with a Double-bowl Sink Ideas and Designs
9